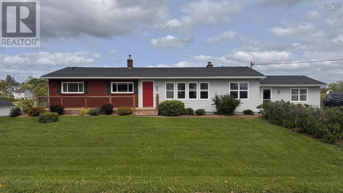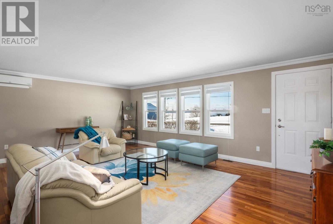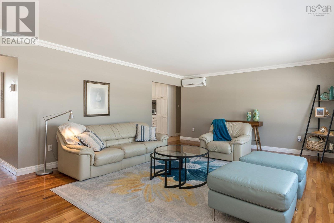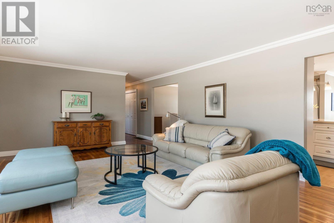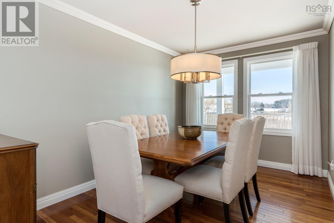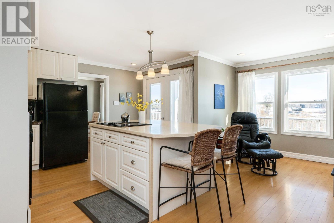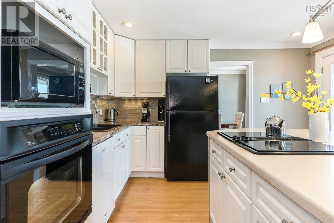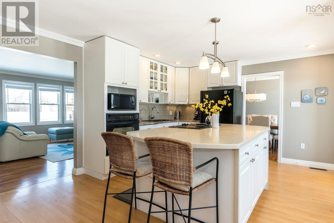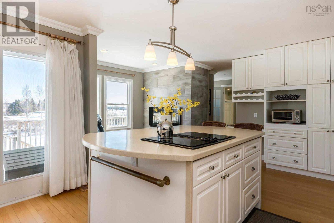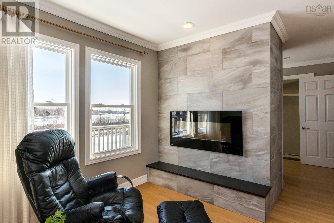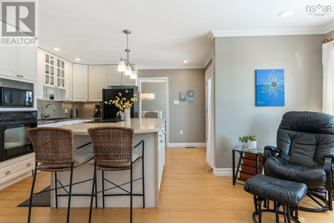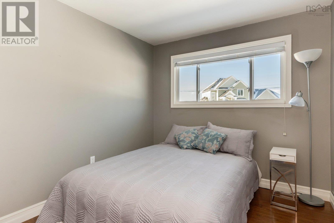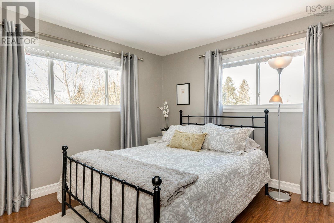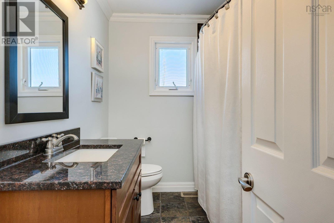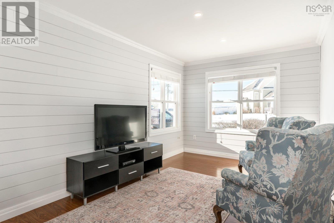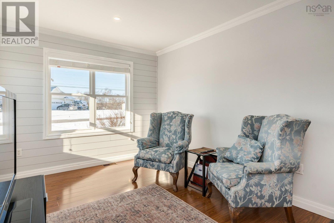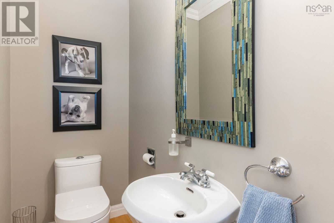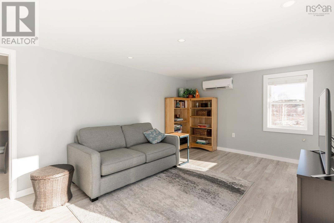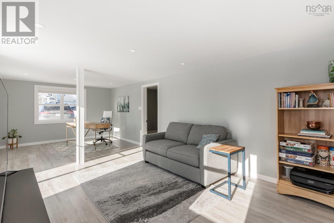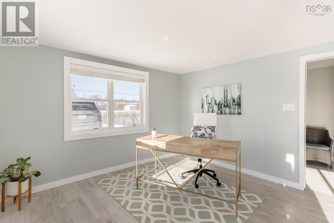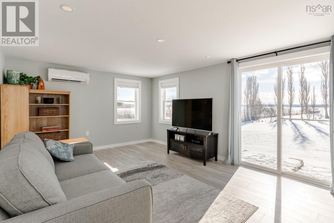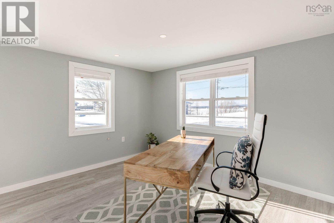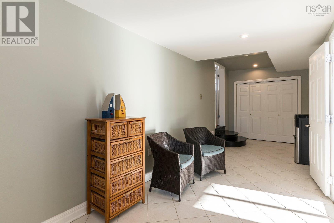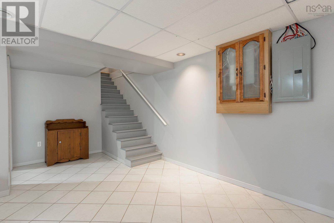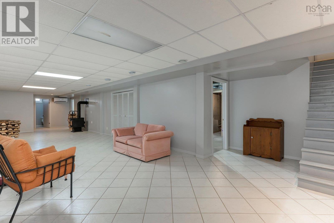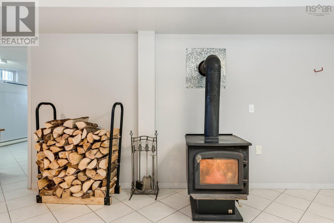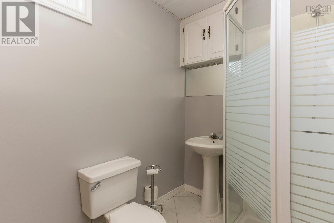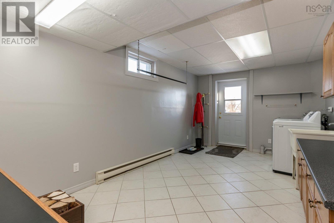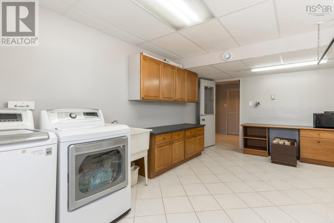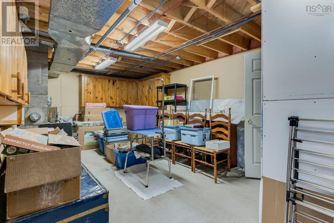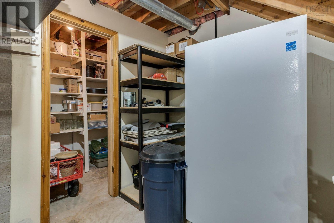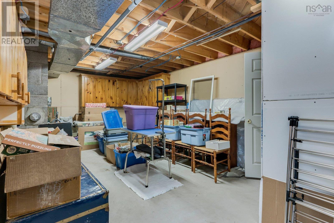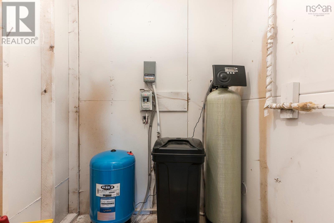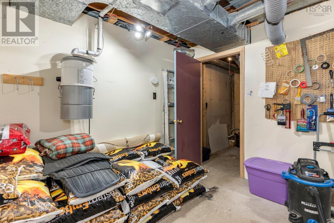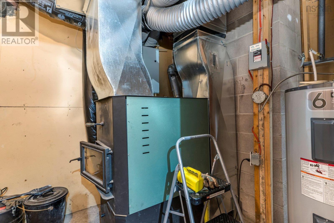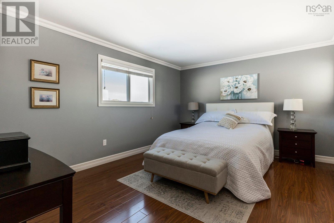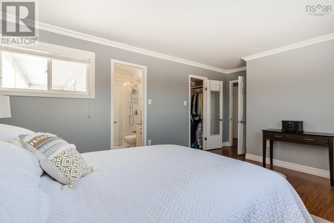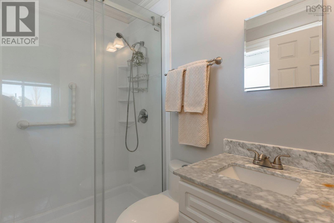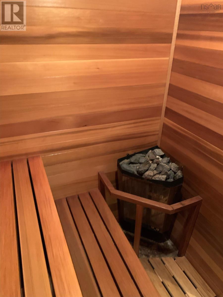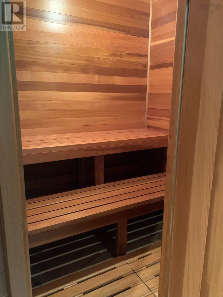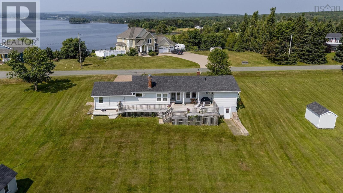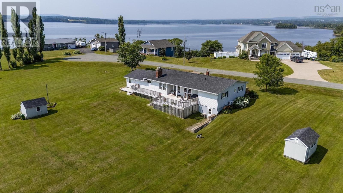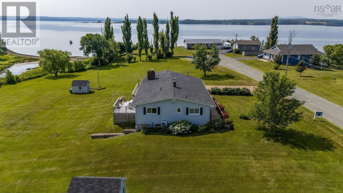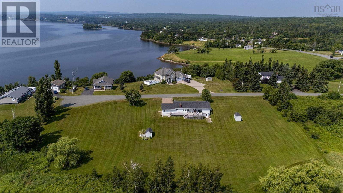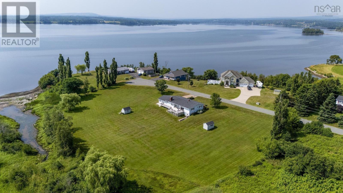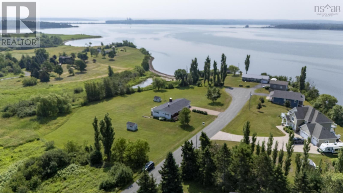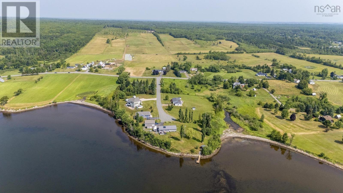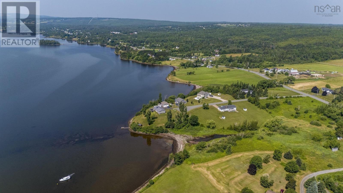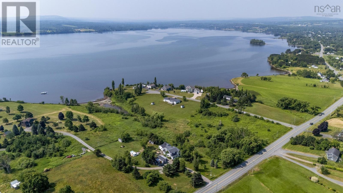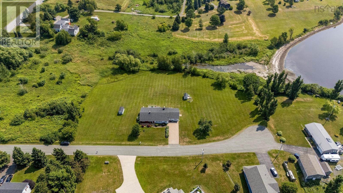12 Lakeshore Drive Lyons Brook, Nova Scotia B0K 1H0
$599,000
Nestled on over an acre of serene land on the shores of Pictou Harbour, this stunning rancher awaits a buyer looking for a home with a true cottage feel. Minutes from amenities and the deCoste Performing Arts Centre, youll find this peaceful retreat on a quiet cul-de-sac, with water views from every angle. Step inside the large entry and discover a beautifully designed main floor, featuring a spacious and stylish white eat-in kitchen with an island, electric fireplace, and ample room for entertaining. Off the kitchen are the cozy den, bright living room, formal dining room, and convenient half bath. A separate office/living area highlights the south wing with unmatched panoramas of the water. Distinct from the main living area is a private primary bedroom oasis, with walk-in closet and ensuite bath. Nearby are two additional well-appointed bedrooms and a four-piece bath. The lower level boasts a large finished rec room with cozy wood stove, generous laundry area, utility rooms, and abundant storage space. Youll also find a three-piece bath complete with a sauna. This homes generous list of upgrades includes new heats pumps, hot water tank, well pump, and water softener. Step into year-round comfort with multiple heating options, including a pellet furnace, three ductless heat pumps, and baseboard heating. Outdoors, the expansive deck beckons you to enjoy the breathtaking scenic views. This home is a must-see to grasp the totality of all that it has to offer! (id:60626)
Open House
This property has open houses!
2:00 pm
Ends at:4:00 pm
Property Details
| MLS® Number | 202501440 |
| Property Type | Single Family |
| Community Name | Lyons Brook |
| Features | Sloping |
| Structure | Shed |
| View Type | Lake View |
Building
| Bathroom Total | 4 |
| Bedrooms Above Ground | 3 |
| Bedrooms Total | 3 |
| Appliances | Cooktop, Oven, Dishwasher, Dryer, Washer, Refrigerator, Water Softener, Central Vacuum |
| Architectural Style | Bungalow |
| Basement Development | Partially Finished |
| Basement Features | Walk Out |
| Basement Type | Full (partially Finished) |
| Constructed Date | 1972 |
| Construction Style Attachment | Detached |
| Cooling Type | Heat Pump |
| Exterior Finish | Brick, Vinyl |
| Fireplace Present | Yes |
| Flooring Type | Ceramic Tile, Hardwood, Laminate |
| Foundation Type | Poured Concrete |
| Half Bath Total | 1 |
| Stories Total | 1 |
| Size Interior | 3,391 Ft2 |
| Total Finished Area | 3391 Sqft |
| Type | House |
| Utility Water | Drilled Well |
Land
| Acreage | Yes |
| Landscape Features | Landscaped |
| Sewer | Septic System |
| Size Irregular | 1.056 |
| Size Total | 1.056 Ac |
| Size Total Text | 1.056 Ac |
Rooms
| Level | Type | Length | Width | Dimensions |
|---|---|---|---|---|
| Basement | Laundry Room | 10.5x17.10 | ||
| Basement | Bath (# Pieces 1-6) | 6x7.7 | ||
| Basement | Utility Room | 5.3x5.1 | ||
| Basement | Storage | 24.10x12.9 | ||
| Basement | Storage | 7x4.9 | ||
| Basement | Utility Room | 10.11x7.5 | ||
| Basement | Storage | 6.2x4.8 | ||
| Basement | Storage | 17.6x10.6 | ||
| Basement | Recreational, Games Room | 47.7x18 | ||
| Main Level | Living Room | 21.10x14.7 | ||
| Main Level | Eat In Kitchen | 19x18.8 | ||
| Main Level | Dining Room | 9.4x12.10 | ||
| Main Level | Primary Bedroom | 12x17.8 | ||
| Main Level | Ensuite (# Pieces 2-6) | 6.9x5.3 | ||
| Main Level | Other | 6.9x5.1 WIC | ||
| Main Level | Bath (# Pieces 1-6) | 8x7.1 | ||
| Main Level | Bedroom | 12.2x10.3 | ||
| Main Level | Bedroom | 9.1x10.3 | ||
| Main Level | Family Room | 9.10x14.7 | ||
| Main Level | Bath (# Pieces 1-6) | 3.5x6 | ||
| Main Level | Living Room | 12.1x25.10 |
Contact Us
Contact us for more information

