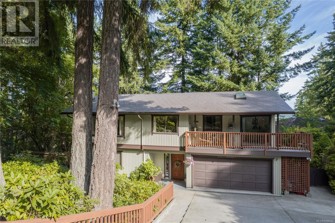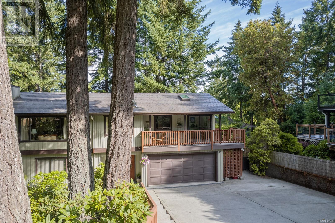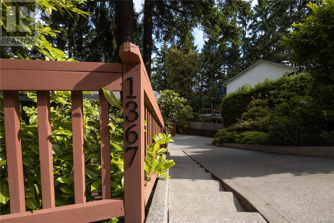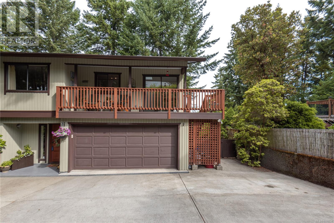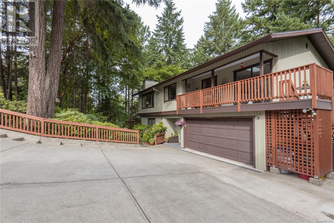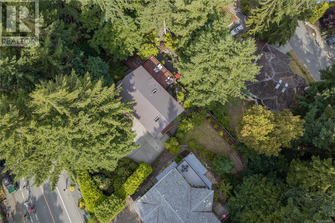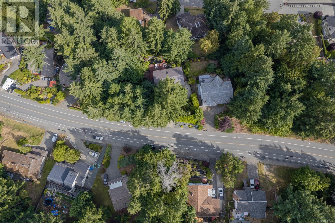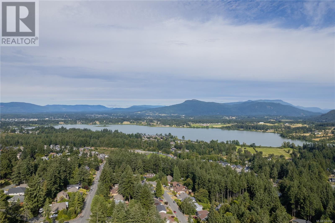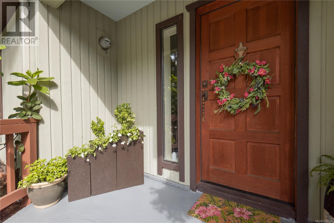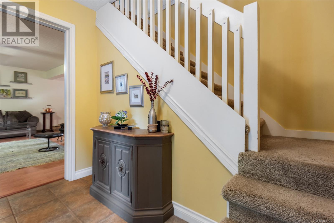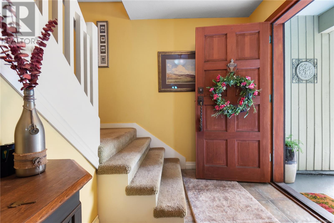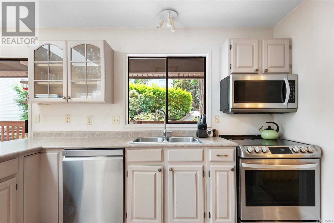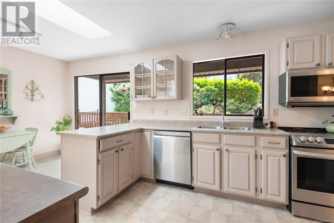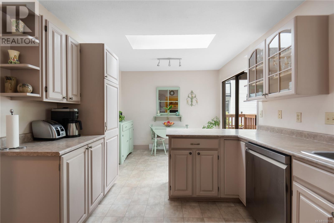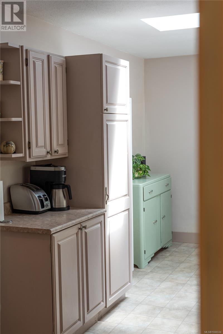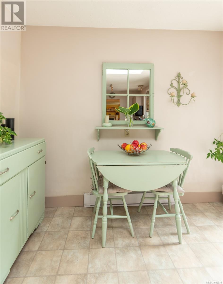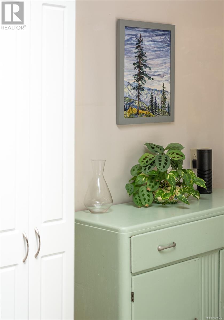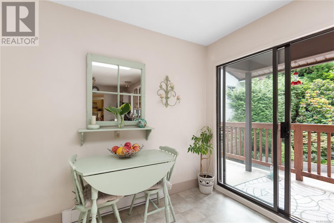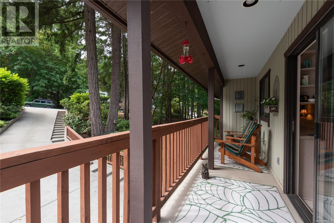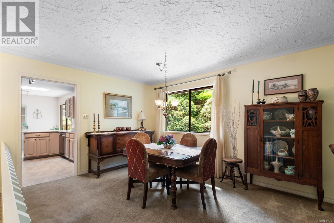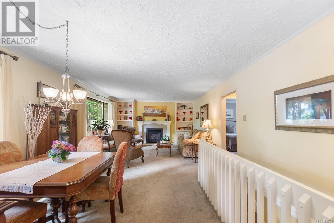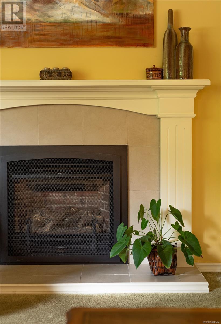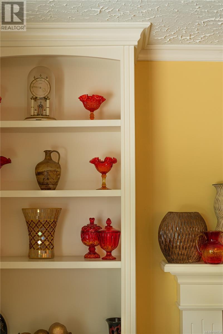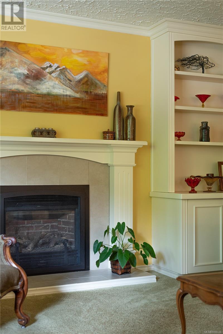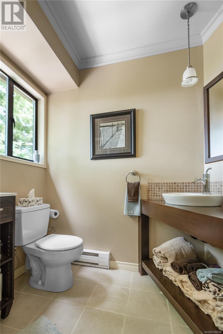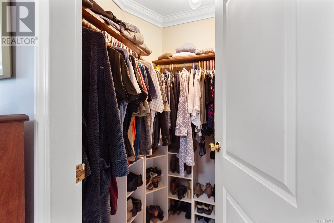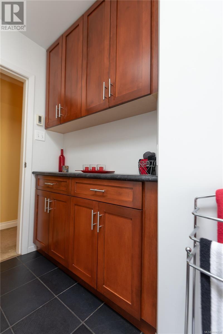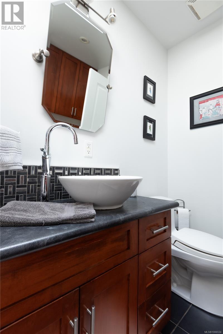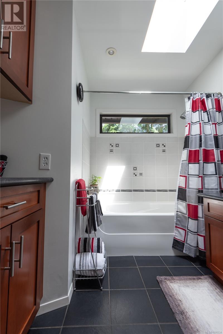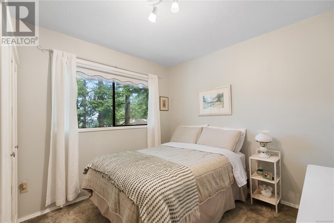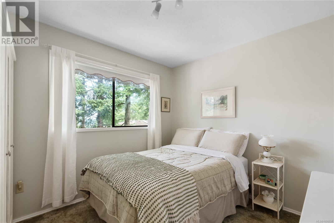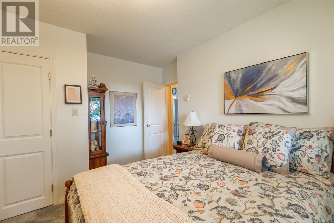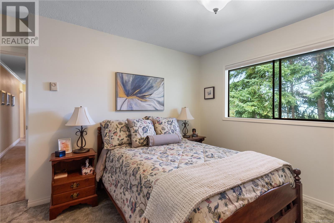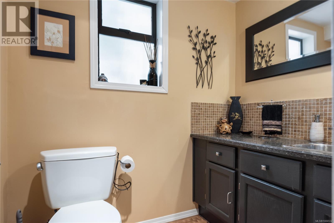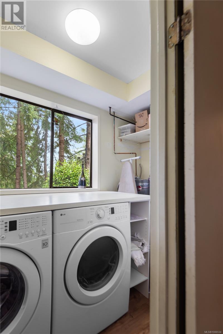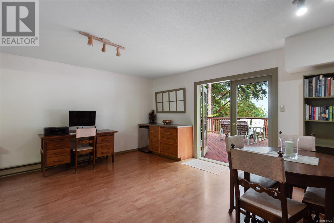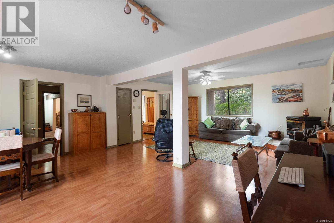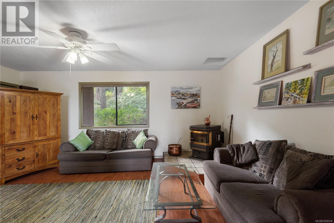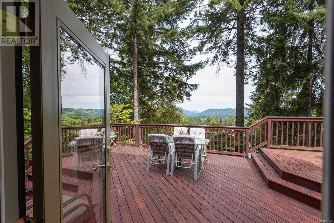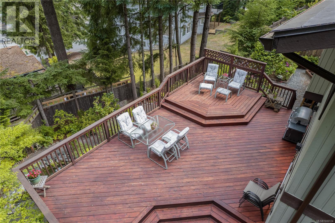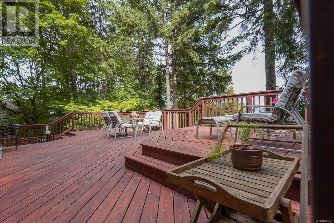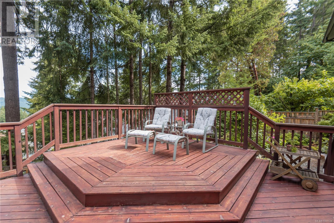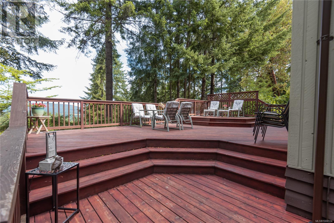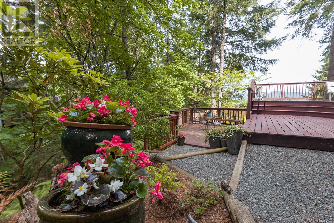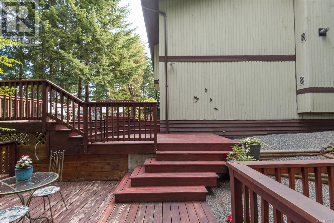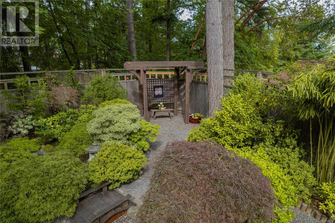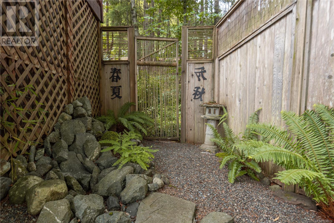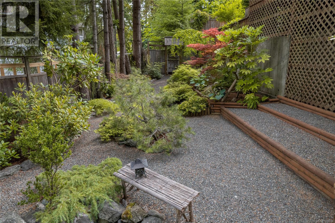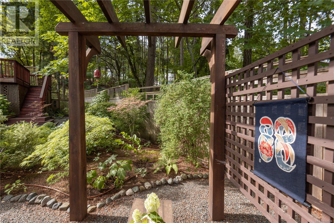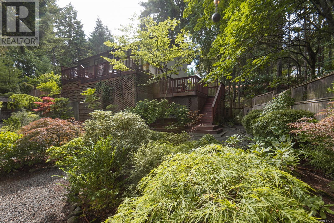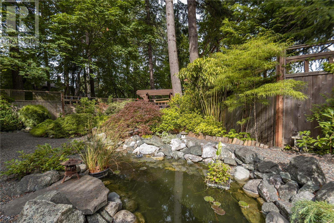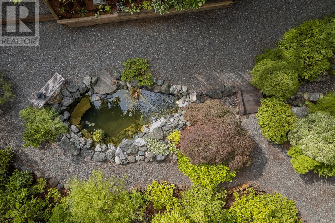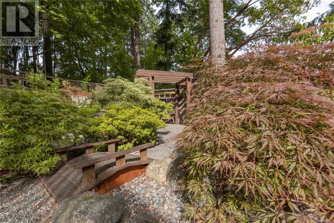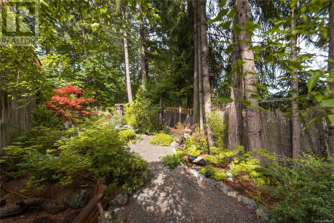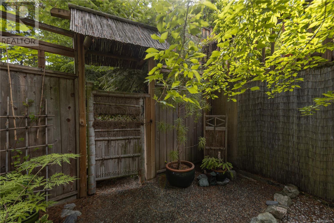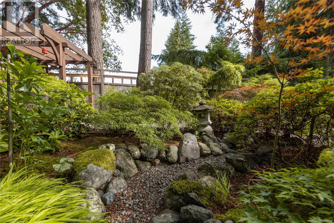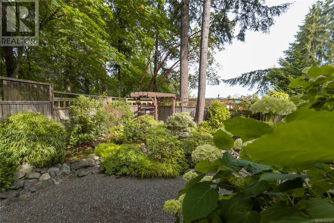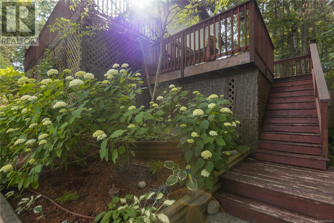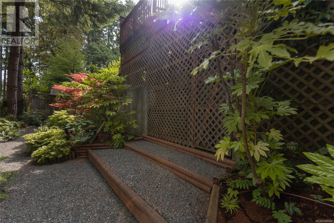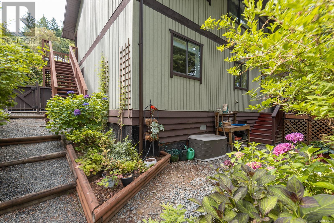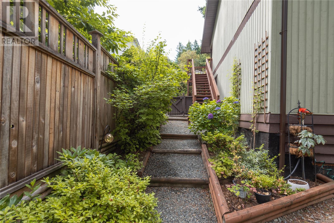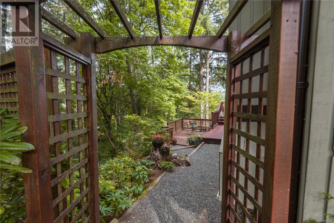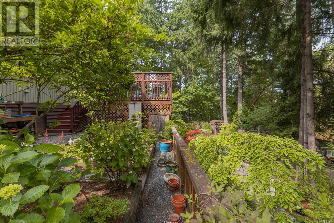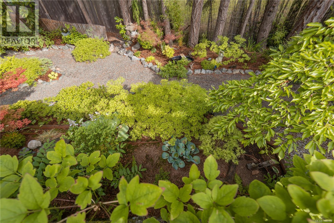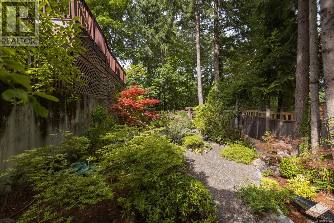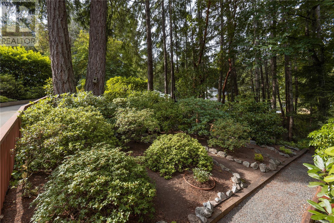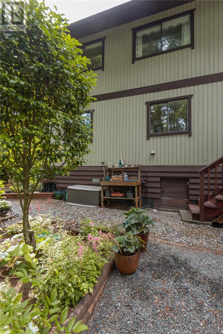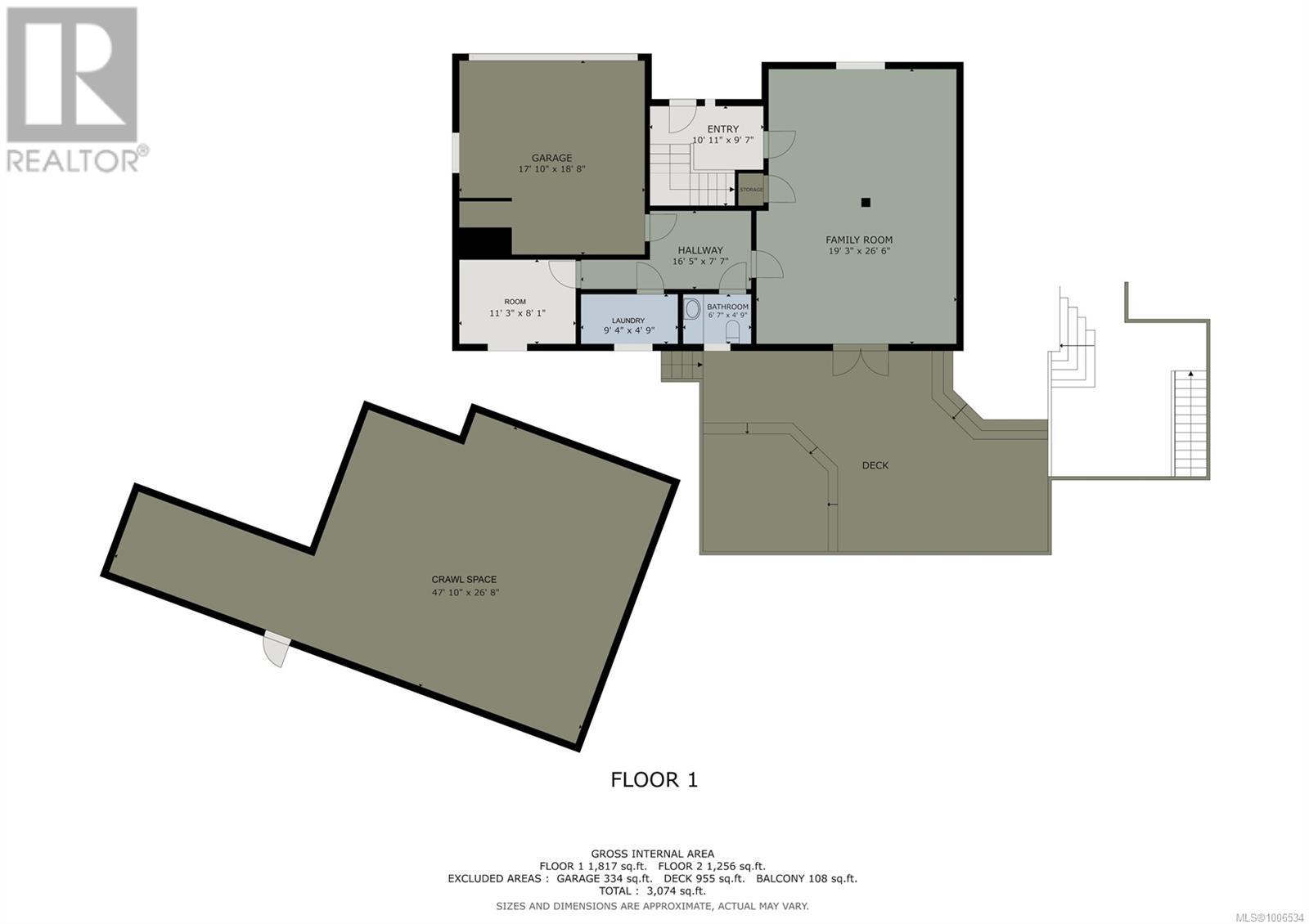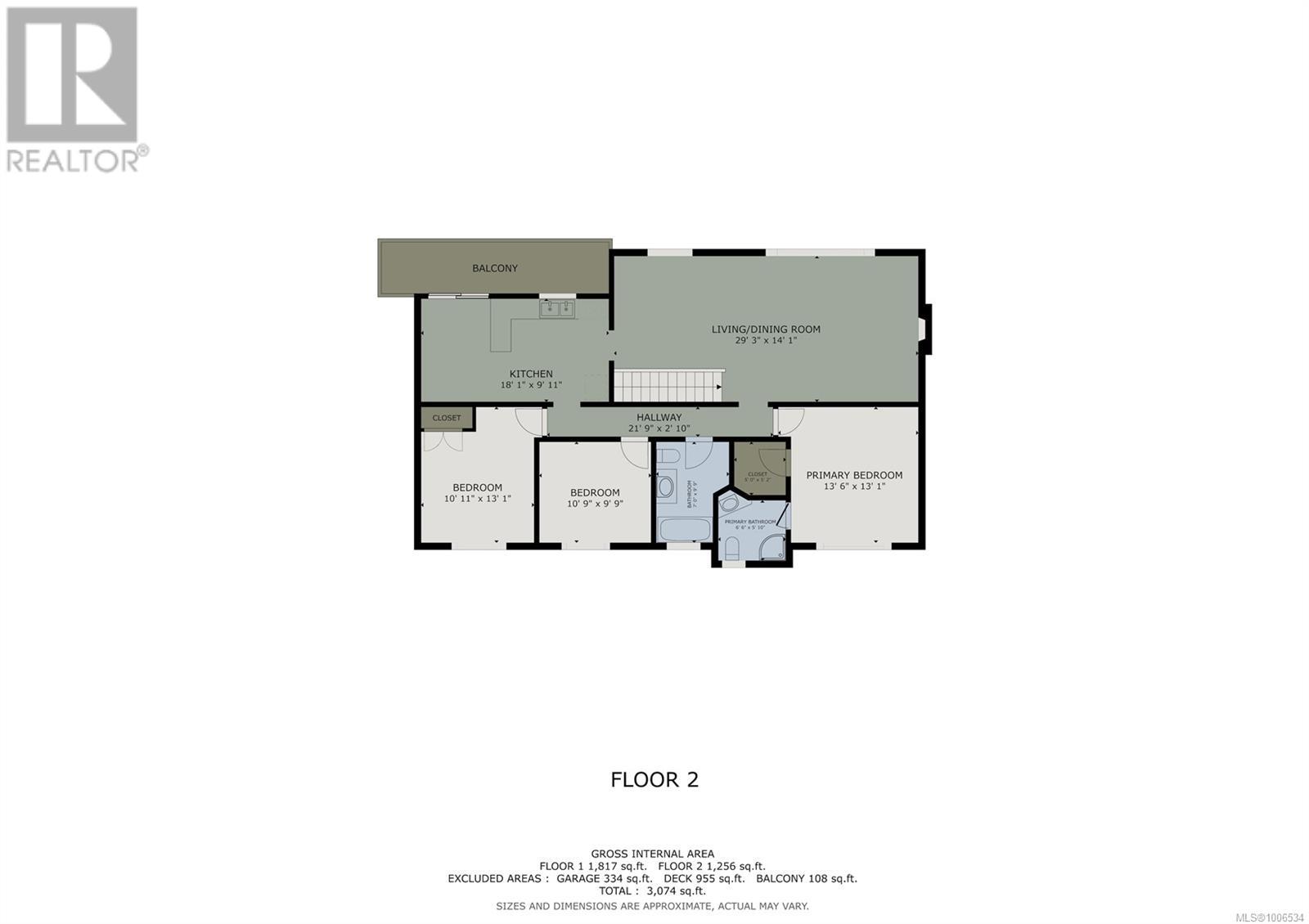3 Bedroom
3 Bathroom
2,073 ft2
Fireplace
None
Baseboard Heaters
$829,000
Welcome to this warm and inviting 3 bedroom + den, 3 bathroom home tucked away in the heart of Maple Bay. Set on a beautifully landscaped, private lot with mature trees, this home offers the perfect blend of comfort, and West Coast Charm. Inside, this over 2000 sq ft home features a flexible layout, with spacious living areas including a gorgeous Great Room with custom built-ins and a cozy fireplace off a spacious formal dining room. The primary bedroom has beautiful views with an updated ensuite and a walk-in closet. The kitchen features stainless appliances, a skylight with a breakfast nook and a lovely front balcony. Downstairs another large great room leads out through French doors to a sprawling 955 sq ft deck perfect for entertaining or simply enjoying the breathtaking mountain views. The backyard is a true sanctuary. Inspired by traditional Japanese garden design, the lush landscaping is filled with paths, a pergola and a beautiful pond creating a calm and private outdoor retreat. Located just minutes from the beach, marina and scenic trails, and close to schools and amenities- this Maple Bay gem offers a lifestyle of peace, privacy and connection to nature. Come and see this lovely home today! (id:60626)
Property Details
|
MLS® Number
|
1006534 |
|
Property Type
|
Single Family |
|
Neigbourhood
|
East Duncan |
|
Features
|
Central Location, Park Setting, Private Setting, Other |
|
Parking Space Total
|
4 |
|
View Type
|
Mountain View, Valley View |
Building
|
Bathroom Total
|
3 |
|
Bedrooms Total
|
3 |
|
Constructed Date
|
1981 |
|
Cooling Type
|
None |
|
Fire Protection
|
Fire Alarm System |
|
Fireplace Present
|
Yes |
|
Fireplace Total
|
2 |
|
Heating Fuel
|
Propane, Other |
|
Heating Type
|
Baseboard Heaters |
|
Size Interior
|
2,073 Ft2 |
|
Total Finished Area
|
2073 Sqft |
|
Type
|
House |
Land
|
Acreage
|
No |
|
Size Irregular
|
12153 |
|
Size Total
|
12153 Sqft |
|
Size Total Text
|
12153 Sqft |
|
Zoning Description
|
R3 |
|
Zoning Type
|
Residential |
Rooms
| Level |
Type |
Length |
Width |
Dimensions |
|
Lower Level |
Laundry Room |
|
|
9'4 x 4'9 |
|
Lower Level |
Bathroom |
|
|
6'7 x 4'9 |
|
Lower Level |
Den |
|
|
11'3 x 8'1 |
|
Lower Level |
Great Room |
|
|
19'3 x 26'6 |
|
Main Level |
Kitchen |
|
|
18'1 x 9'11 |
|
Main Level |
Living Room |
|
|
29'3 x 14'1 |
|
Main Level |
Bathroom |
|
|
7'0 x 9'9 |
|
Main Level |
Bedroom |
|
|
10'11 x 13'1 |
|
Main Level |
Bedroom |
|
|
10'9 x 9'9 |
|
Main Level |
Ensuite |
|
|
6'6 x 5'10 |
|
Main Level |
Primary Bedroom |
|
|
13'6 x 13'1 |

