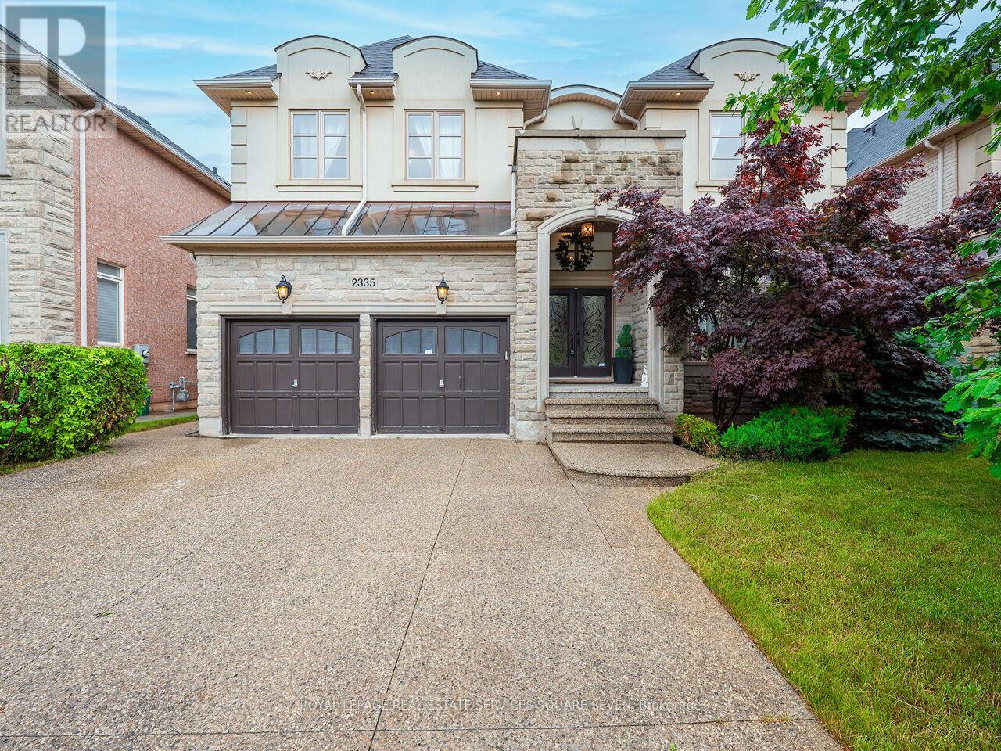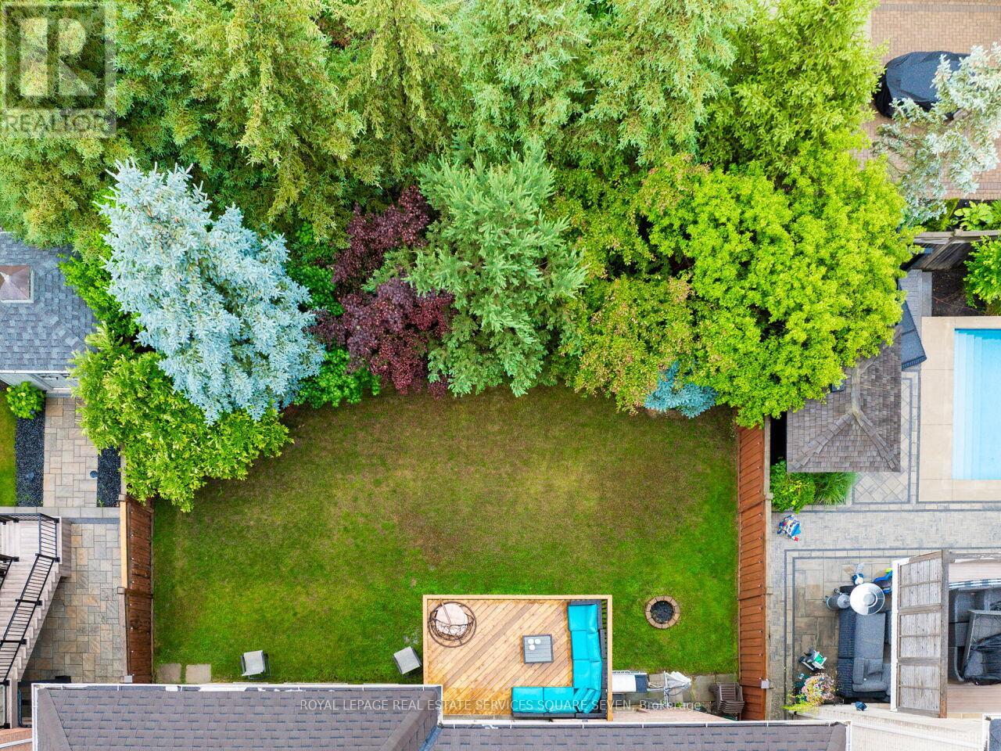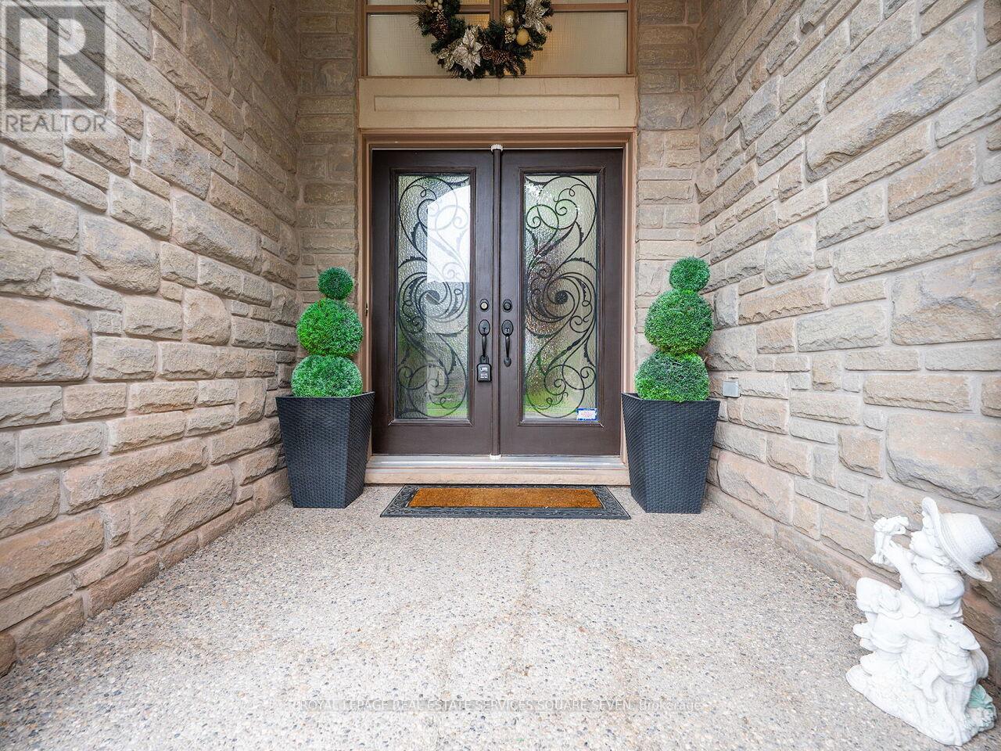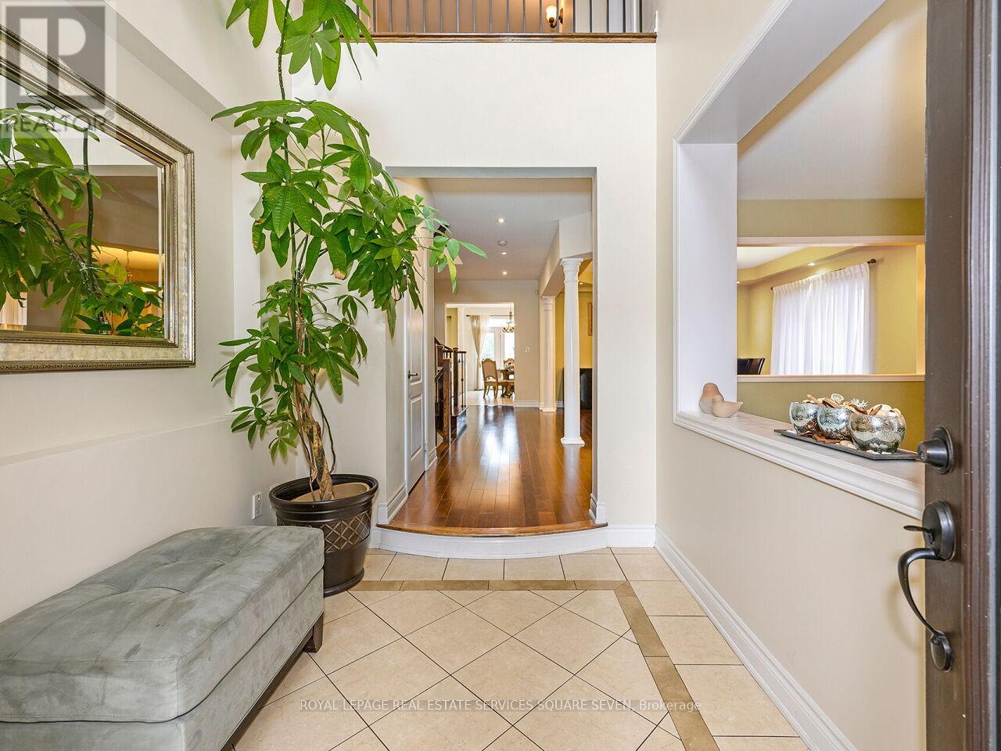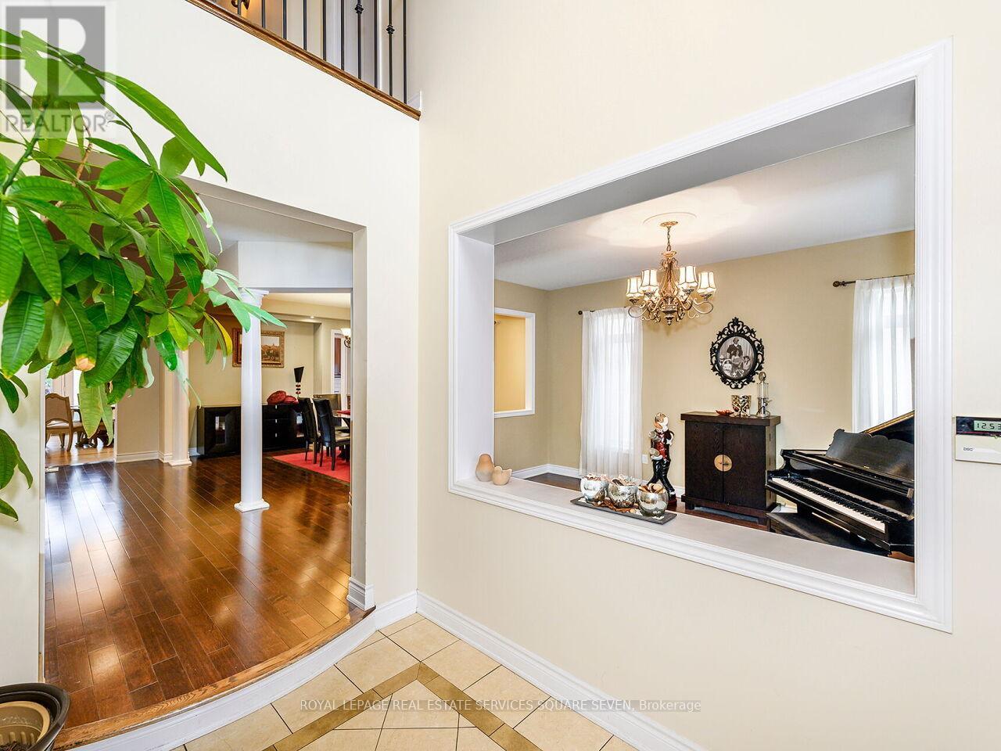6 Bedroom
5 Bathroom
3,500 - 5,000 ft2
Fireplace
Central Air Conditioning
Forced Air
$2,799,999
This exquisite Fernbrook-built residence in the heart of Joshua Creek offers over 6,000 square feet of elegant living space above ground, combining timeless design with modern functionality.Featuring 5 spacious bedrooms, each with its own private ensuite, this home provides exceptional comfort and privacy for the entire family.The main floor showcases rich hardwood flooring and a gourmet chefs kitchen outfitted with top-of-the-line appliances ideal for both family living and entertaining in style.The fully finished basement adds incredible versatility, complete with a full secondary kitchen, built in speaker and TV. a large open space for recreation or gatherings, and an additional bedroom that can also serve as a media room or guest suite.Located in one of Oakville most sought-after neighbourhoods, this home is close to top-rated schools, parks, trails, and all essential amenities. (id:60626)
Property Details
|
MLS® Number
|
W12249975 |
|
Property Type
|
Single Family |
|
Community Name
|
1009 - JC Joshua Creek |
|
Amenities Near By
|
Golf Nearby, Park, Public Transit, Schools |
|
Features
|
In-law Suite |
|
Parking Space Total
|
6 |
Building
|
Bathroom Total
|
5 |
|
Bedrooms Above Ground
|
5 |
|
Bedrooms Below Ground
|
1 |
|
Bedrooms Total
|
6 |
|
Appliances
|
Central Vacuum, Water Heater, Blinds, Dryer, Oven, Stove, Washer, Refrigerator |
|
Basement Features
|
Walk Out |
|
Basement Type
|
Full |
|
Construction Style Attachment
|
Detached |
|
Cooling Type
|
Central Air Conditioning |
|
Exterior Finish
|
Brick, Stone |
|
Fireplace Present
|
Yes |
|
Flooring Type
|
Hardwood |
|
Foundation Type
|
Poured Concrete |
|
Half Bath Total
|
1 |
|
Heating Fuel
|
Natural Gas |
|
Heating Type
|
Forced Air |
|
Stories Total
|
2 |
|
Size Interior
|
3,500 - 5,000 Ft2 |
|
Type
|
House |
|
Utility Water
|
Municipal Water |
Parking
Land
|
Acreage
|
No |
|
Fence Type
|
Fenced Yard |
|
Land Amenities
|
Golf Nearby, Park, Public Transit, Schools |
|
Sewer
|
Sanitary Sewer |
|
Size Depth
|
118 Ft ,1 In |
|
Size Frontage
|
51 Ft ,10 In |
|
Size Irregular
|
51.9 X 118.1 Ft |
|
Size Total Text
|
51.9 X 118.1 Ft |
Rooms
| Level |
Type |
Length |
Width |
Dimensions |
|
Second Level |
Bedroom 4 |
4.27 m |
3.54 m |
4.27 m x 3.54 m |
|
Second Level |
Bedroom 5 |
4.2 m |
3.77 m |
4.2 m x 3.77 m |
|
Second Level |
Primary Bedroom |
5.37 m |
5.19 m |
5.37 m x 5.19 m |
|
Second Level |
Bedroom 2 |
3.9 m |
5.05 m |
3.9 m x 5.05 m |
|
Second Level |
Bedroom 3 |
5.49 m |
4.15 m |
5.49 m x 4.15 m |
|
Basement |
Family Room |
|
|
Measurements not available |
|
Basement |
Dining Room |
|
|
Measurements not available |
|
Basement |
Bedroom |
|
|
Measurements not available |
|
Main Level |
Mud Room |
|
|
Measurements not available |
|
Main Level |
Living Room |
5.49 m |
3.66 m |
5.49 m x 3.66 m |
|
Main Level |
Dining Room |
4.27 m |
4.27 m |
4.27 m x 4.27 m |
|
Main Level |
Office |
3.36 m |
2.75 m |
3.36 m x 2.75 m |
|
Main Level |
Kitchen |
3.16 m |
5.12 m |
3.16 m x 5.12 m |
|
Main Level |
Eating Area |
3.36 m |
4.88 m |
3.36 m x 4.88 m |
|
Main Level |
Family Room |
5.37 m |
5.49 m |
5.37 m x 5.49 m |

