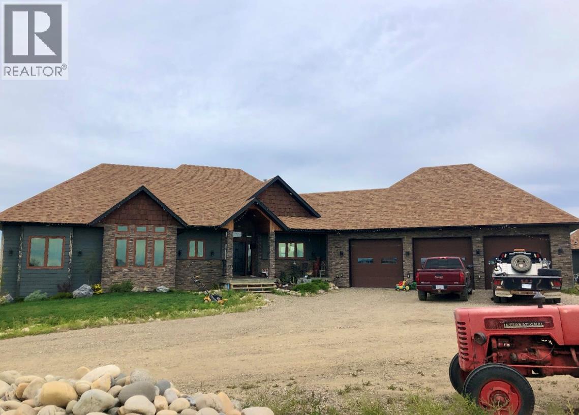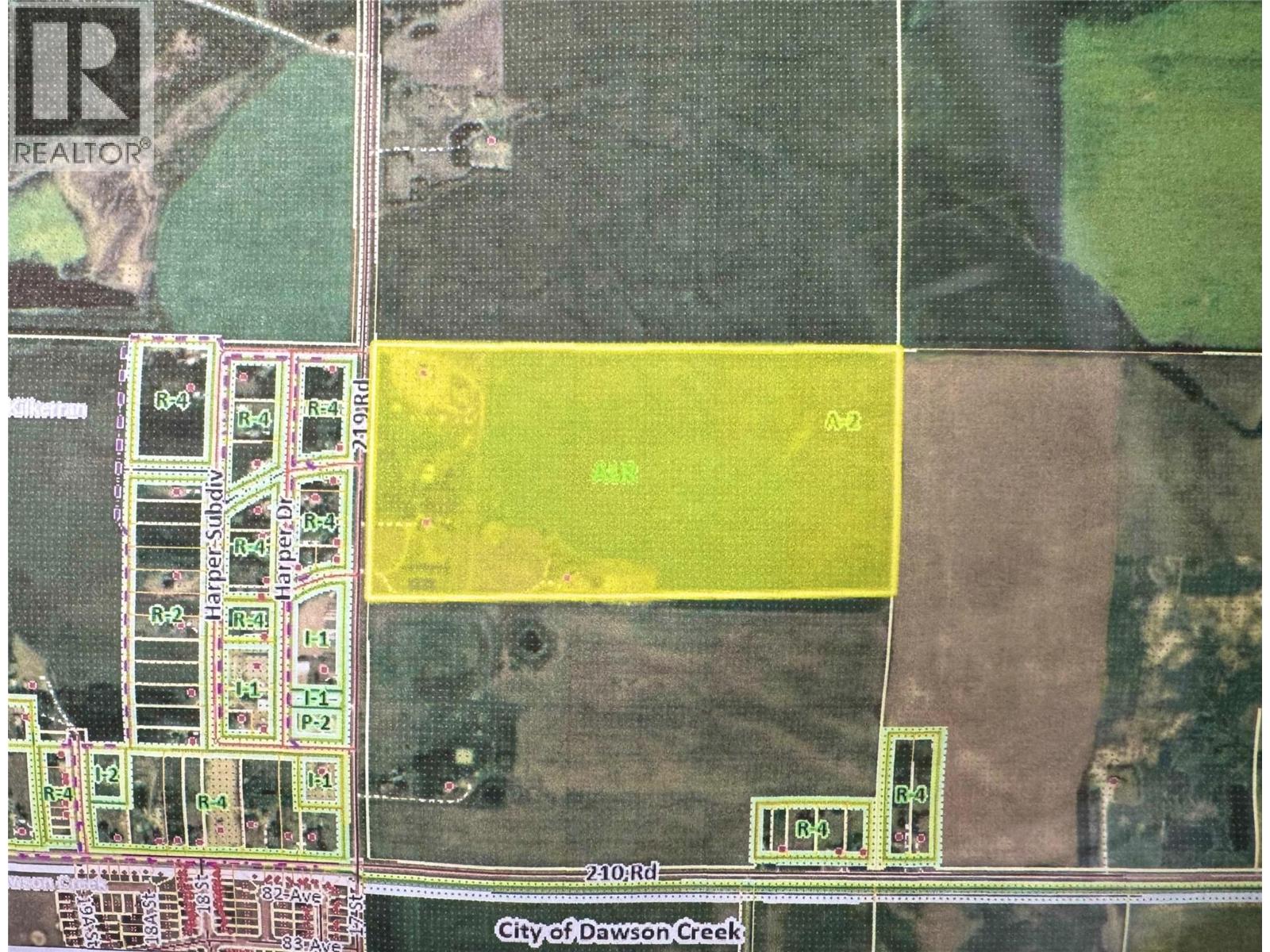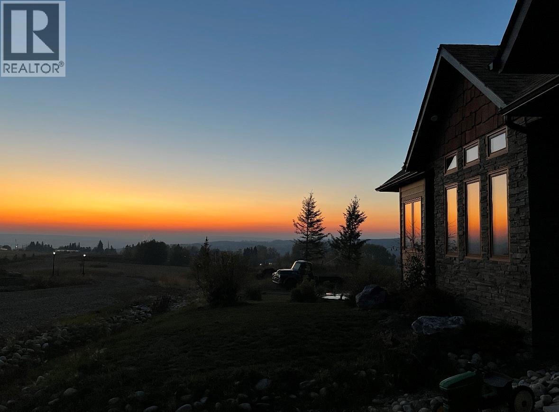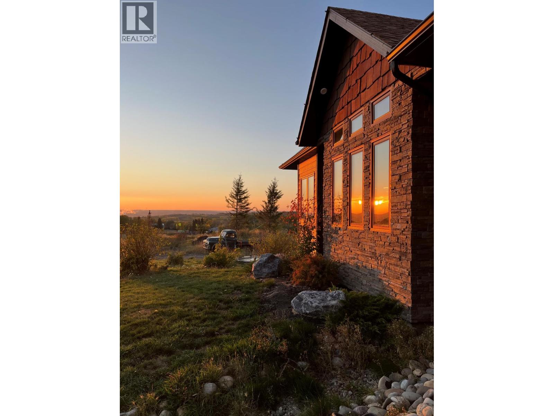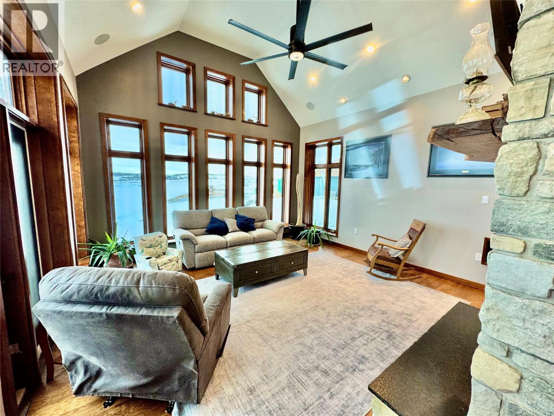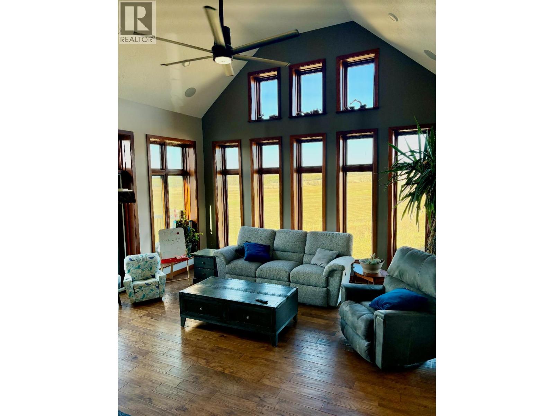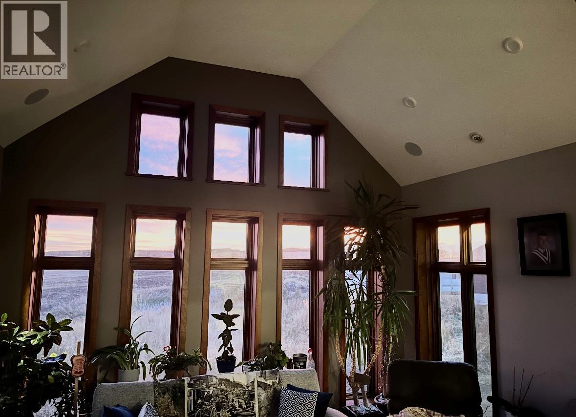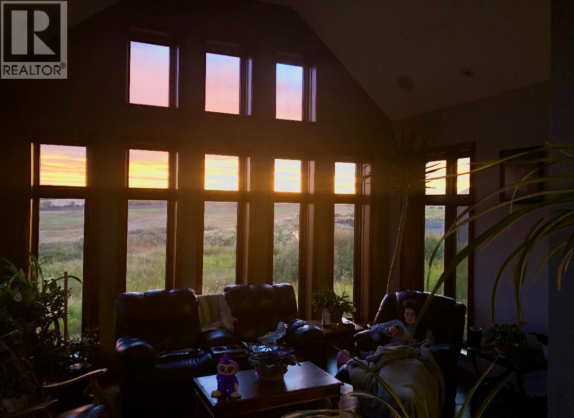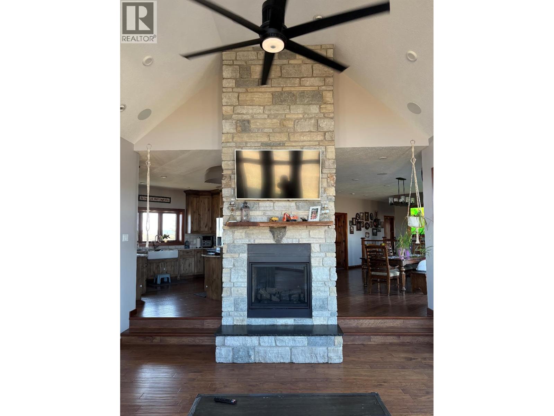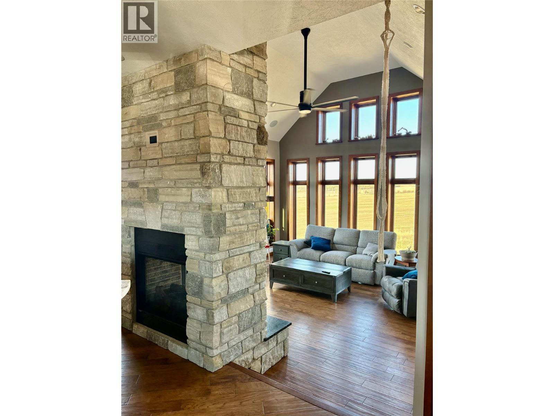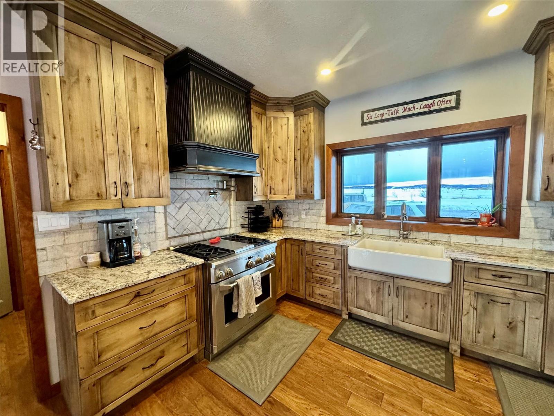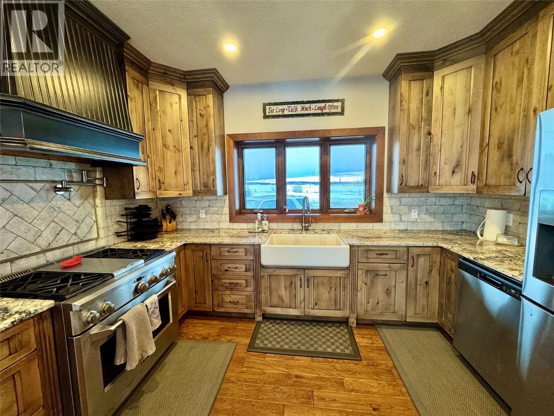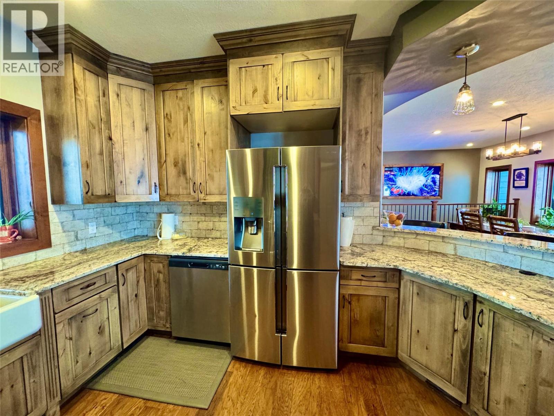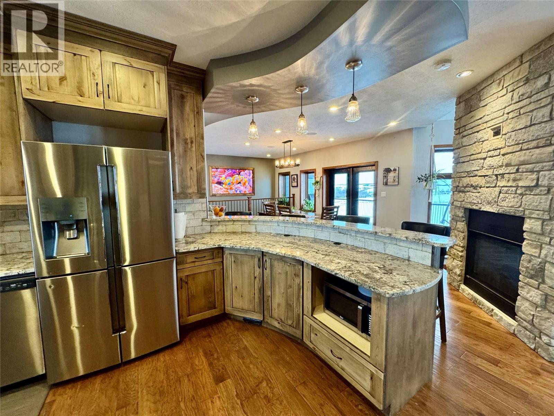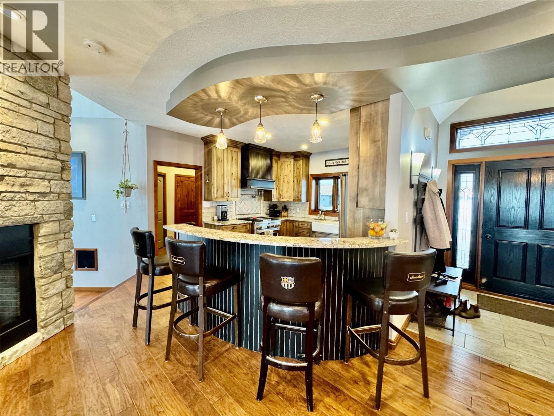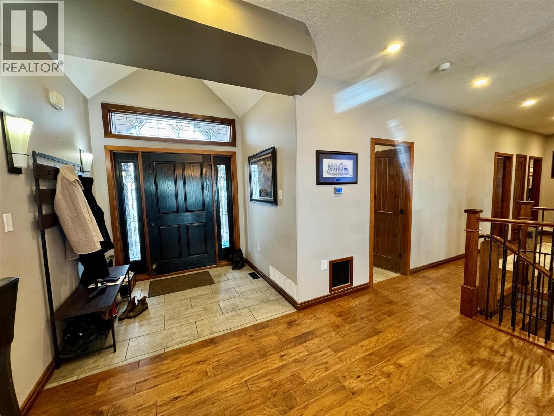5 Bedroom
4 Bathroom
3,610 ft2
Central Air Conditioning
Forced Air, See Remarks
Acreage
$1,700,000
EXECUTIVE CUSTOM BUILT HOME WITH INCOME POTENTIAL MINUTES FROM THE CITY CENTER-This stunning home offers the perfect blend of luxury and income generating opportunites within minutes from the heart of the city. Thoughtfully designed with top-tier finishings and modern comfort in mind, this beautiful home exudes pride of ownership, style and space. This home offers an open concept layout with high ceilings, expansive windows, a gourmet kitchen, a spa like master ensuite, grand theatre room and a full walkout basement, air conditioning in floor heat up and down, and a 3 car garage, all adding to the inviting living spaces to make this residence as functional as it is refined. This property also features a fully equipped rental shop with its own driveway and yardsite and a seperate rental home for a steady secondary income while leaseable land offers even more potential, weather farming of future development. There are 3 cisterns, 3 lagoons and a a dugout on the property to keep every property self contained. A rare find in todays market, this unique property is ideal for those seeking a lifestyle of comfort and convenience with built in financial advantages. Live in this amazing home and invest with purpose . (id:60626)
Property Details
|
MLS® Number
|
10352411 |
|
Property Type
|
Agriculture |
|
Neigbourhood
|
Dawson Creek |
|
Community Features
|
Rural Setting |
|
Farm Type
|
Unknown |
|
Parking Space Total
|
3 |
Building
|
Bathroom Total
|
4 |
|
Bedrooms Total
|
5 |
|
Constructed Date
|
2012 |
|
Cooling Type
|
Central Air Conditioning |
|
Half Bath Total
|
2 |
|
Heating Type
|
Forced Air, See Remarks |
|
Stories Total
|
1 |
|
Size Interior
|
3,610 Ft2 |
|
Type
|
Other |
|
Utility Water
|
Cistern |
Parking
Land
|
Acreage
|
Yes |
|
Sewer
|
See Remarks |
|
Size Irregular
|
77 |
|
Size Total
|
77 Ac|50 - 100 Acres |
|
Size Total Text
|
77 Ac|50 - 100 Acres |
|
Zoning Type
|
Unknown |
Rooms
| Level |
Type |
Length |
Width |
Dimensions |
|
Second Level |
Primary Bedroom |
|
|
20' x 13'5'' |
|
Second Level |
Bedroom |
|
|
9'5'' x 11'5'' |
|
Second Level |
Bedroom |
|
|
9'5'' x 11'5'' |
|
Second Level |
Laundry Room |
|
|
9' x 6'5'' |
|
Basement |
5pc Bathroom |
|
|
Measurements not available |
|
Basement |
Other |
|
|
30' x 26' |
|
Basement |
Media |
|
|
24' x 16' |
|
Basement |
Bedroom |
|
|
14'5'' x 13' |
|
Basement |
Bedroom |
|
|
16' x 18' |
|
Main Level |
3pc Bathroom |
|
|
Measurements not available |
|
Main Level |
2pc Bathroom |
|
|
Measurements not available |
|
Main Level |
5pc Ensuite Bath |
|
|
Measurements not available |
|
Main Level |
Great Room |
|
|
16' x 18' |
|
Main Level |
Kitchen |
|
|
16' x 12' |
|
Main Level |
Dining Room |
|
|
25' x 16' |

