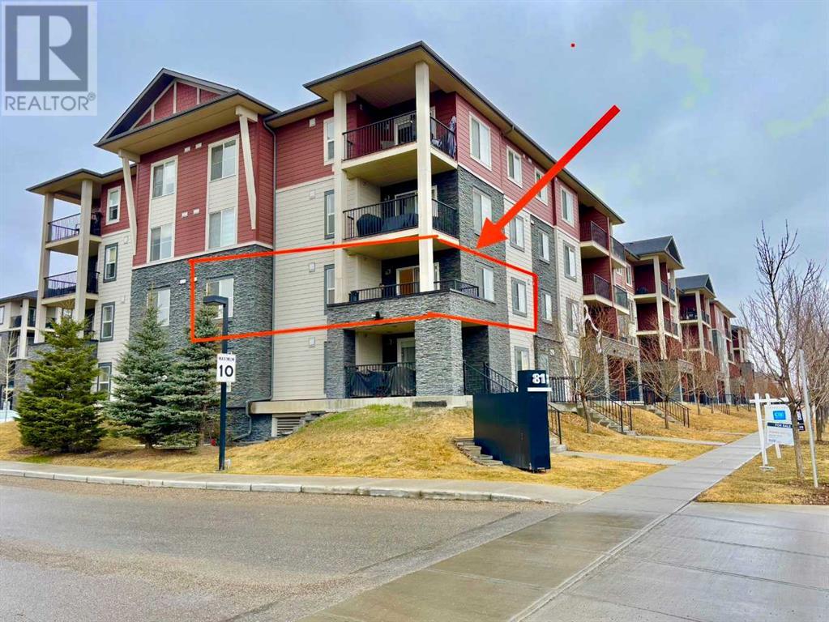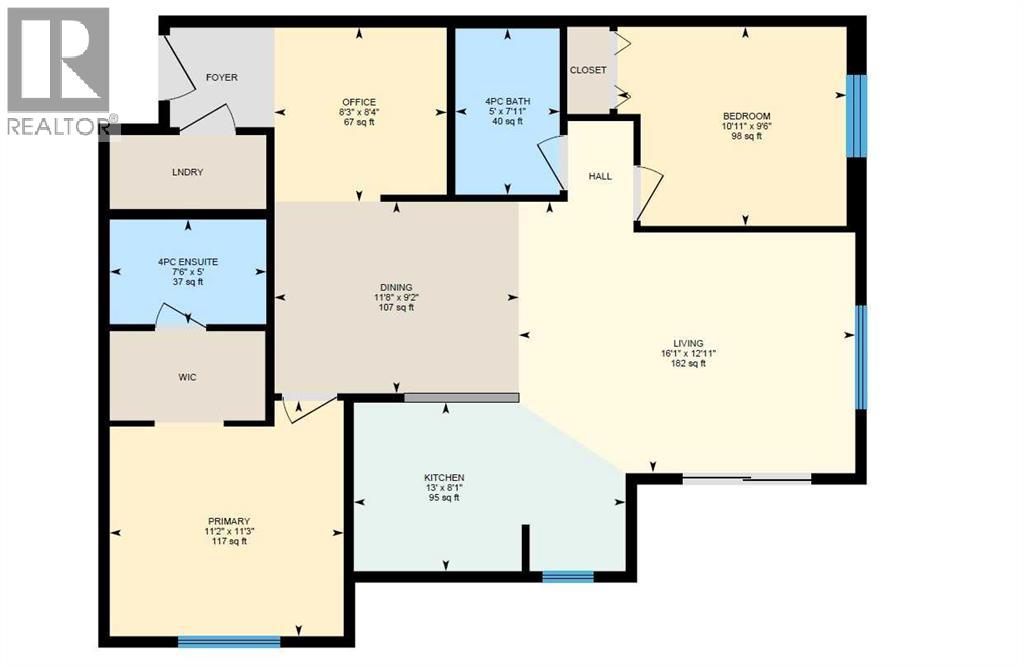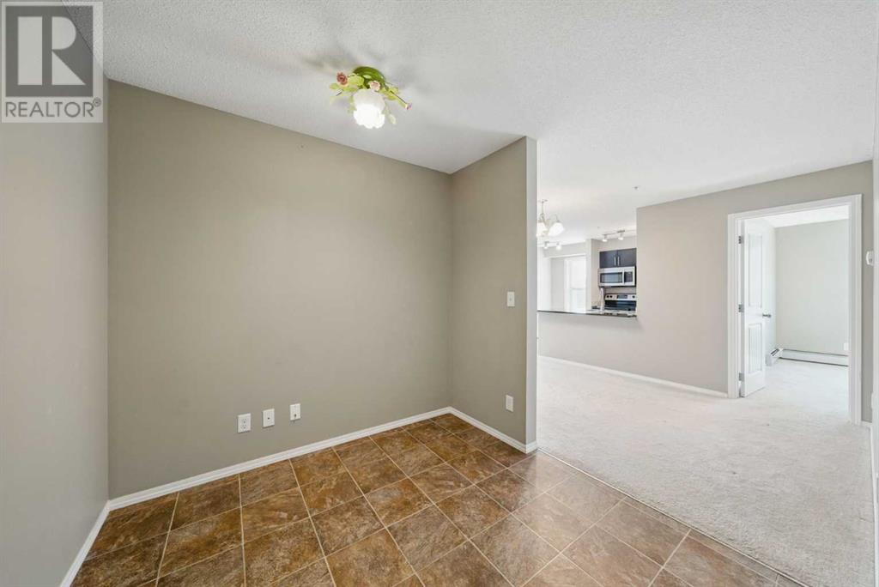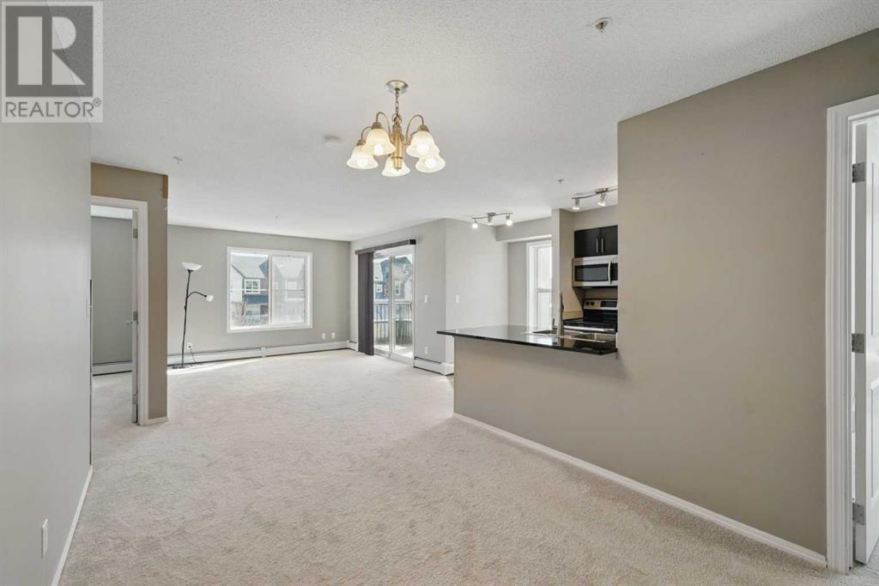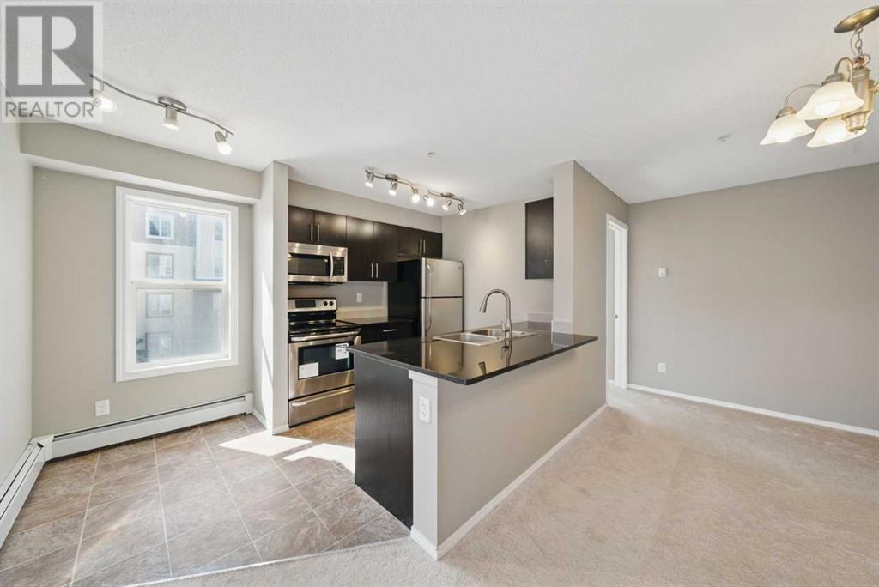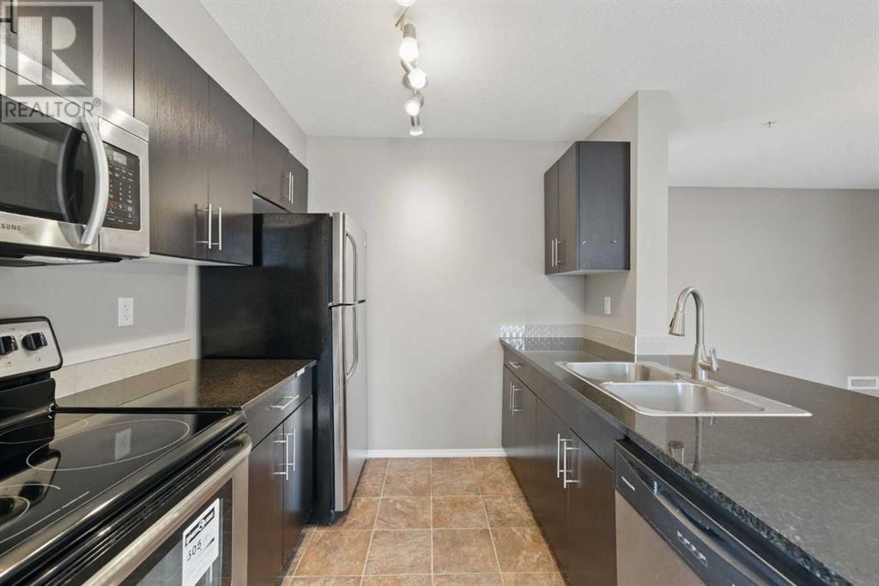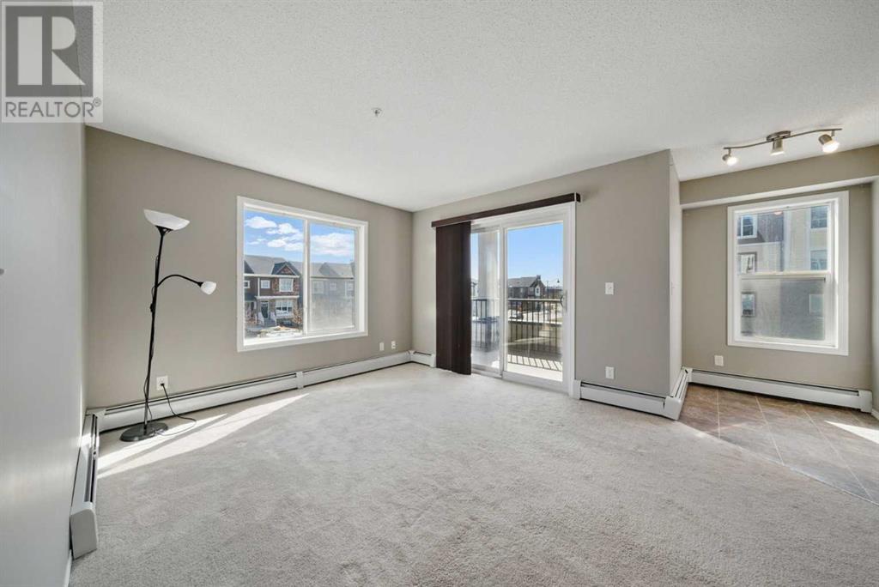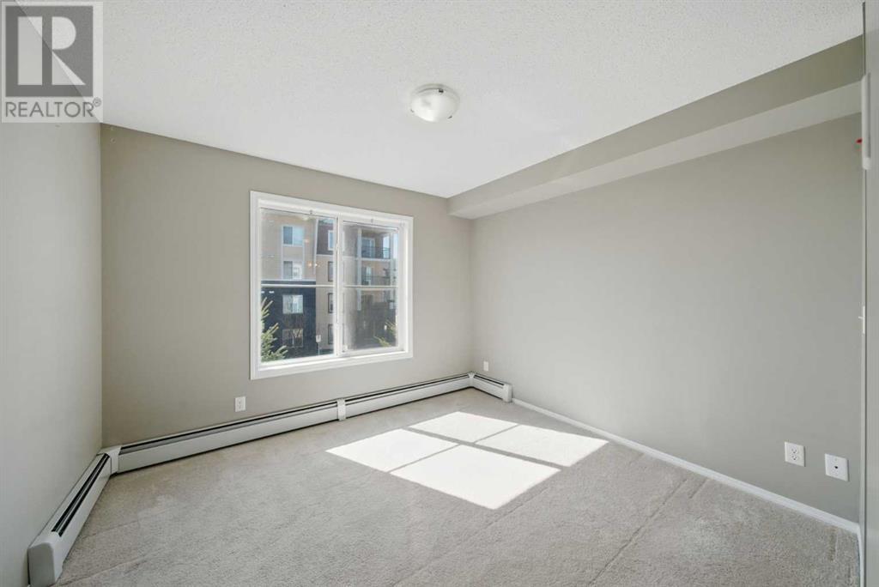1240, 81 Legacy Boulevard Se Calgary, Alberta T2X 2B9
$349,900Maintenance, Common Area Maintenance, Heat, Insurance, Parking, Reserve Fund Contributions, Waste Removal, Water
$454.91 Monthly
Maintenance, Common Area Maintenance, Heat, Insurance, Parking, Reserve Fund Contributions, Waste Removal, Water
$454.91 MonthlyWelcome to this bright and airy CORNER unit condo offering 2 spacious bedrooms, 2 full baths, a functional den, and 2 parking stalls—one underground and one surface. With windows on multiple sides, this home is flooded with natural light throughout the day, creating a warm and inviting atmosphere. The open-concept living space includes a large sunlit living room that opens to a generously sized balcony, perfect for relaxing or entertaining. The kitchen and bathrooms feature upgraded granite countertops, complemented by newer stainless steel appliances and newer carpet for a fresh, move-in-ready feel. Smartly designed with bedrooms on opposite sides for maximum privacy and sound separation, plus a den ideal for a home office or study nook. Located just steps from shopping plazas, restaurants, grocery stores, and scenic green paths leading to peaceful ponds, this home combines comfort, functionality, and convenience in one perfect package. Book your showing today before it’s gone! (id:60626)
Property Details
| MLS® Number | A2208088 |
| Property Type | Single Family |
| Community Name | Legacy |
| Amenities Near By | Playground, Schools, Shopping |
| Features | Parking |
| Parking Space Total | 2 |
| Plan | 1610790 |
Building
| Bathroom Total | 2 |
| Bedrooms Above Ground | 2 |
| Bedrooms Total | 2 |
| Appliances | Refrigerator, Range - Electric, Dishwasher, Microwave Range Hood Combo, Washer & Dryer |
| Constructed Date | 2016 |
| Construction Style Attachment | Attached |
| Cooling Type | None |
| Exterior Finish | Vinyl Siding |
| Flooring Type | Carpeted, Linoleum |
| Heating Type | Baseboard Heaters |
| Stories Total | 4 |
| Size Interior | 889 Ft2 |
| Total Finished Area | 889.43 Sqft |
| Type | Apartment |
Parking
| Underground |
Land
| Acreage | No |
| Land Amenities | Playground, Schools, Shopping |
| Size Total Text | Unknown |
| Zoning Description | M-x2 |
Rooms
| Level | Type | Length | Width | Dimensions |
|---|---|---|---|---|
| Main Level | 4pc Bathroom | 7.92 Ft x 5.00 Ft | ||
| Main Level | 4pc Bathroom | 5.00 Ft x 7.50 Ft | ||
| Main Level | Bedroom | 9.50 Ft x 10.92 Ft | ||
| Main Level | Kitchen | 8.08 Ft x 13.00 Ft | ||
| Main Level | Living Room | 12.92 Ft x 16.08 Ft | ||
| Main Level | Office | 8.33 Ft x 8.25 Ft | ||
| Main Level | Primary Bedroom | 11.25 Ft x 11.17 Ft |
Contact Us
Contact us for more information

