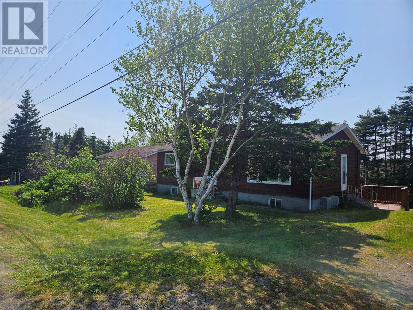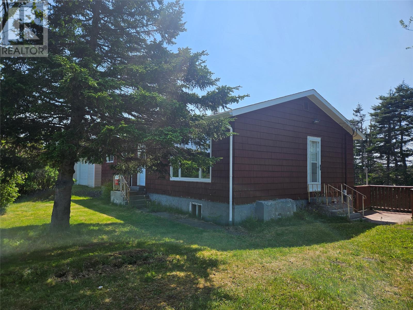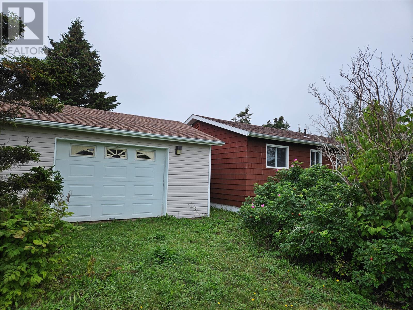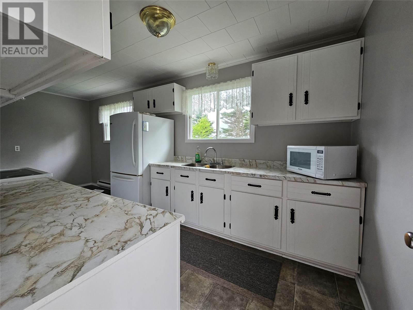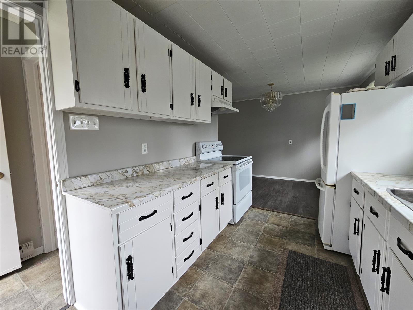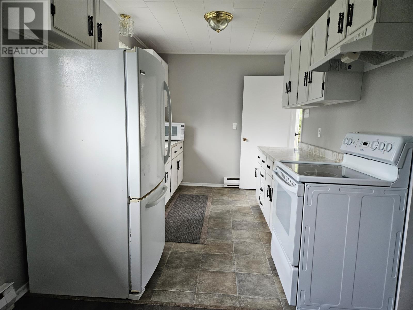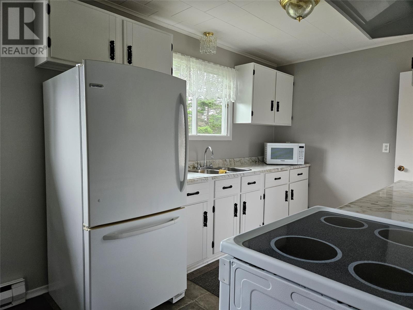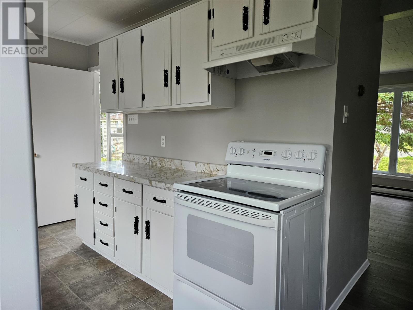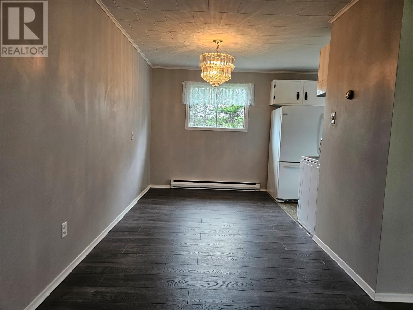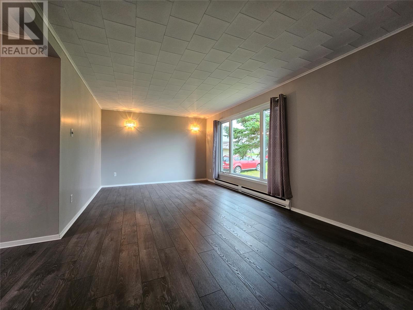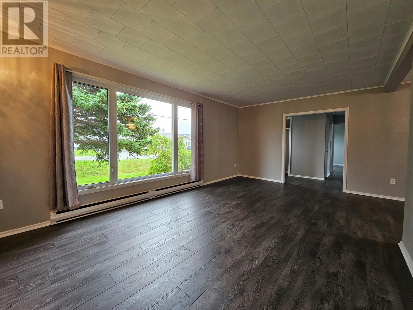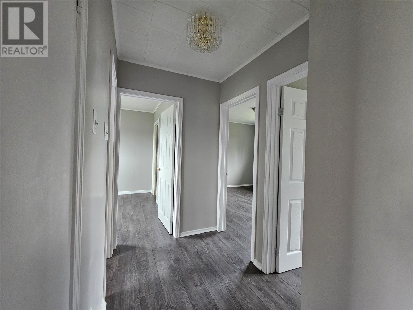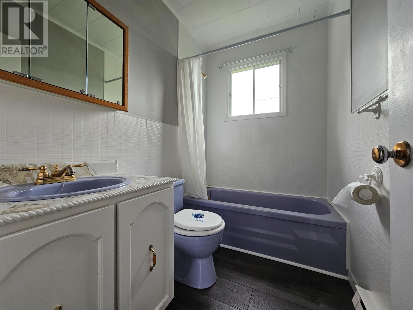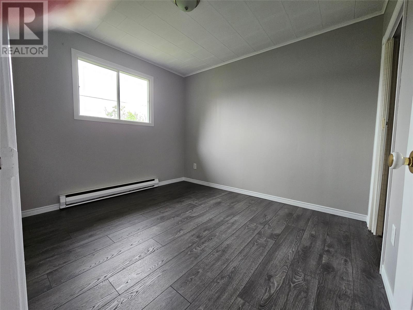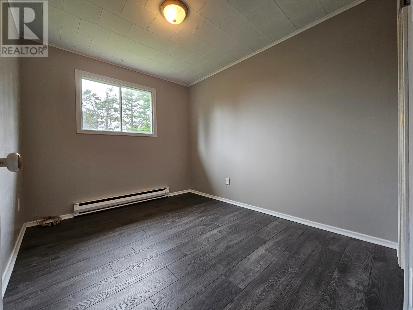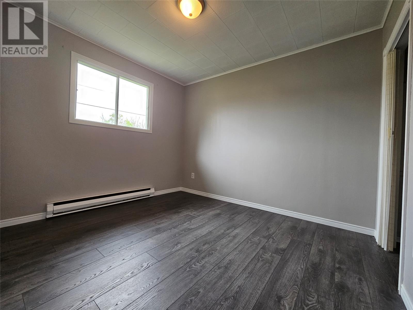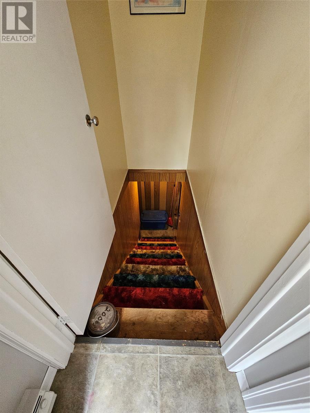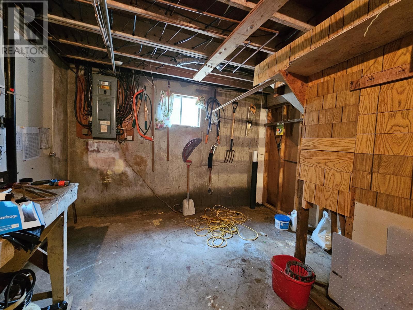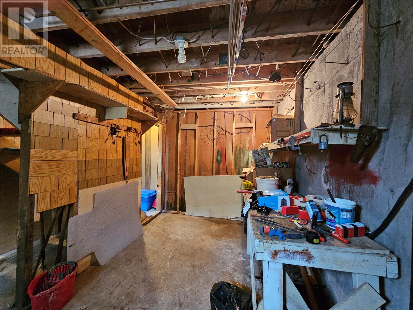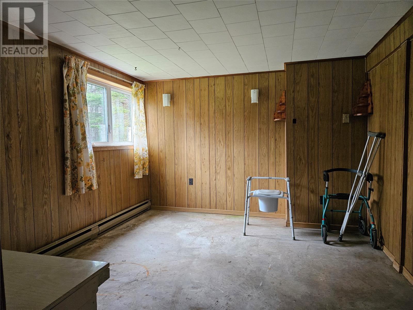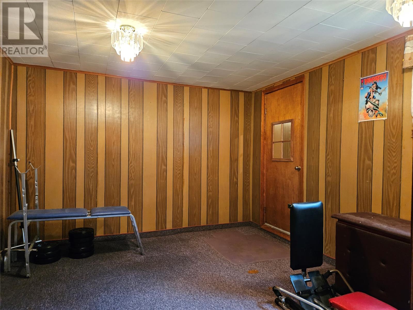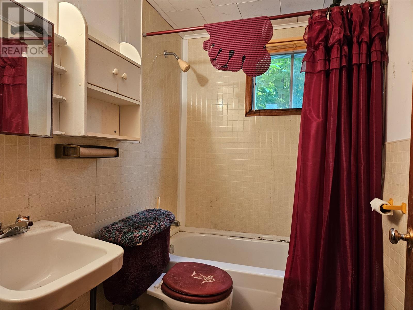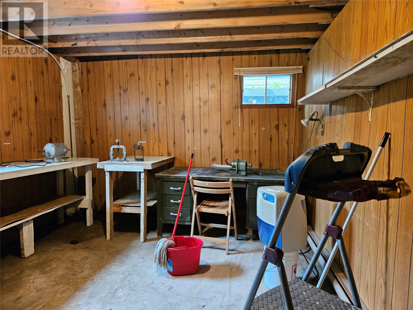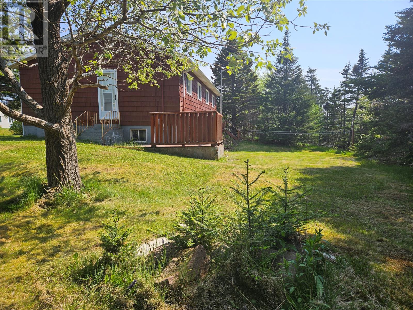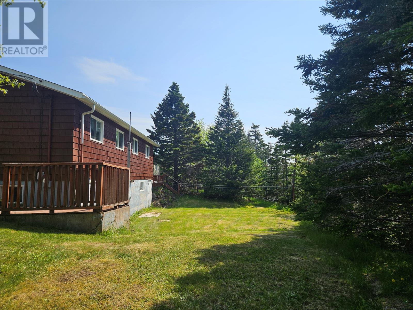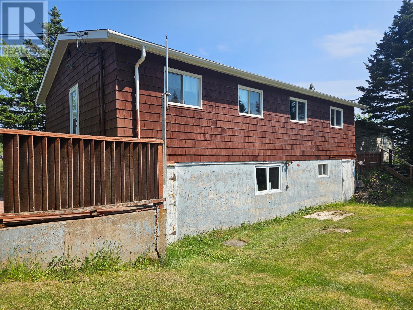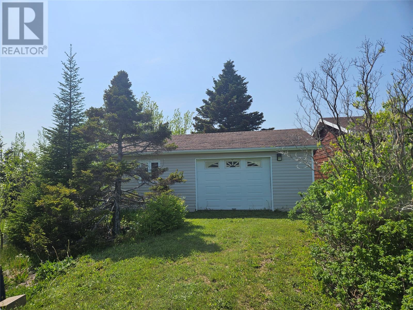3 Bedroom
2 Bathroom
1,560 ft2
Bungalow
Baseboard Heaters
Landscaped
$176,000
Welcome to this affordable, spacious 1500+ sq ft bungalow located in one of the area’s most desirable neighbourhoods. This move-in-ready home offers comfortable one-level living on the main floor, with the added bonus of a walk-out basement—perfectly suited for future development or as an income-generating suite. Situated on an oversized 116 x 115 lot, the property boasts a large, private backyard with mature trees and a peaceful brook running behind the home—your own natural oasis. Enjoy the convenience of a detached, wired two-car garage, ideal for storage, hobbies, or a workshop. This property combines functionality, comfort, and opportunity—all in a prime location. Whether you're looking for a forever home or an investment with income potential, this one ticks all the boxes! (id:60626)
Property Details
|
MLS® Number
|
1286484 |
|
Property Type
|
Single Family |
|
Amenities Near By
|
Recreation |
|
Equipment Type
|
None |
|
Rental Equipment Type
|
None |
Building
|
Bathroom Total
|
2 |
|
Bedrooms Above Ground
|
3 |
|
Bedrooms Total
|
3 |
|
Appliances
|
Refrigerator, Stove |
|
Architectural Style
|
Bungalow |
|
Constructed Date
|
1970 |
|
Construction Style Attachment
|
Detached |
|
Exterior Finish
|
Cedar Shingles |
|
Fixture
|
Drapes/window Coverings |
|
Flooring Type
|
Mixed Flooring |
|
Foundation Type
|
Poured Concrete |
|
Heating Fuel
|
Electric |
|
Heating Type
|
Baseboard Heaters |
|
Stories Total
|
1 |
|
Size Interior
|
1,560 Ft2 |
|
Type
|
House |
|
Utility Water
|
Municipal Water |
Parking
Land
|
Acreage
|
No |
|
Land Amenities
|
Recreation |
|
Landscape Features
|
Landscaped |
|
Sewer
|
Municipal Sewage System |
|
Size Irregular
|
116.6 Ft X 115.6 Ft |
|
Size Total Text
|
116.6 Ft X 115.6 Ft |
|
Zoning Description
|
Residential |
Rooms
| Level |
Type |
Length |
Width |
Dimensions |
|
Main Level |
Primary Bedroom |
|
|
11 x 11 |
|
Main Level |
Bedroom |
|
|
11 x 8.4 |
|
Main Level |
Bedroom |
|
|
9.10 x 98 |
|
Main Level |
Bath (# Pieces 1-6) |
|
|
5 x 9.8 |
|
Main Level |
Living Room |
|
|
13.8 x 13 |
|
Main Level |
Dining Room |
|
|
8.0 x 9.8 |
|
Main Level |
Kitchen |
|
|
8.0 x 9.8 |
|
Main Level |
Porch |
|
|
3.4 x 3.9 |

