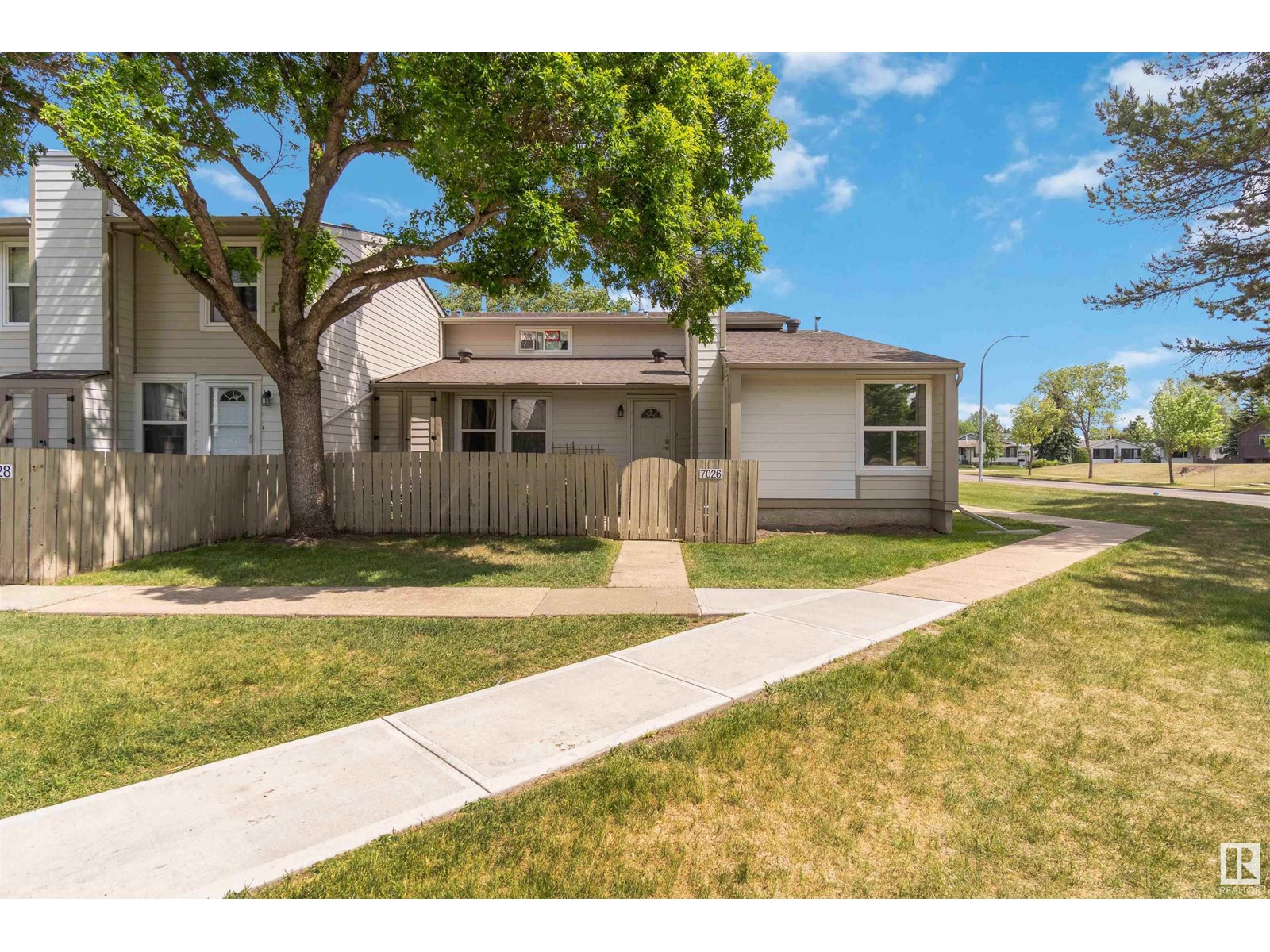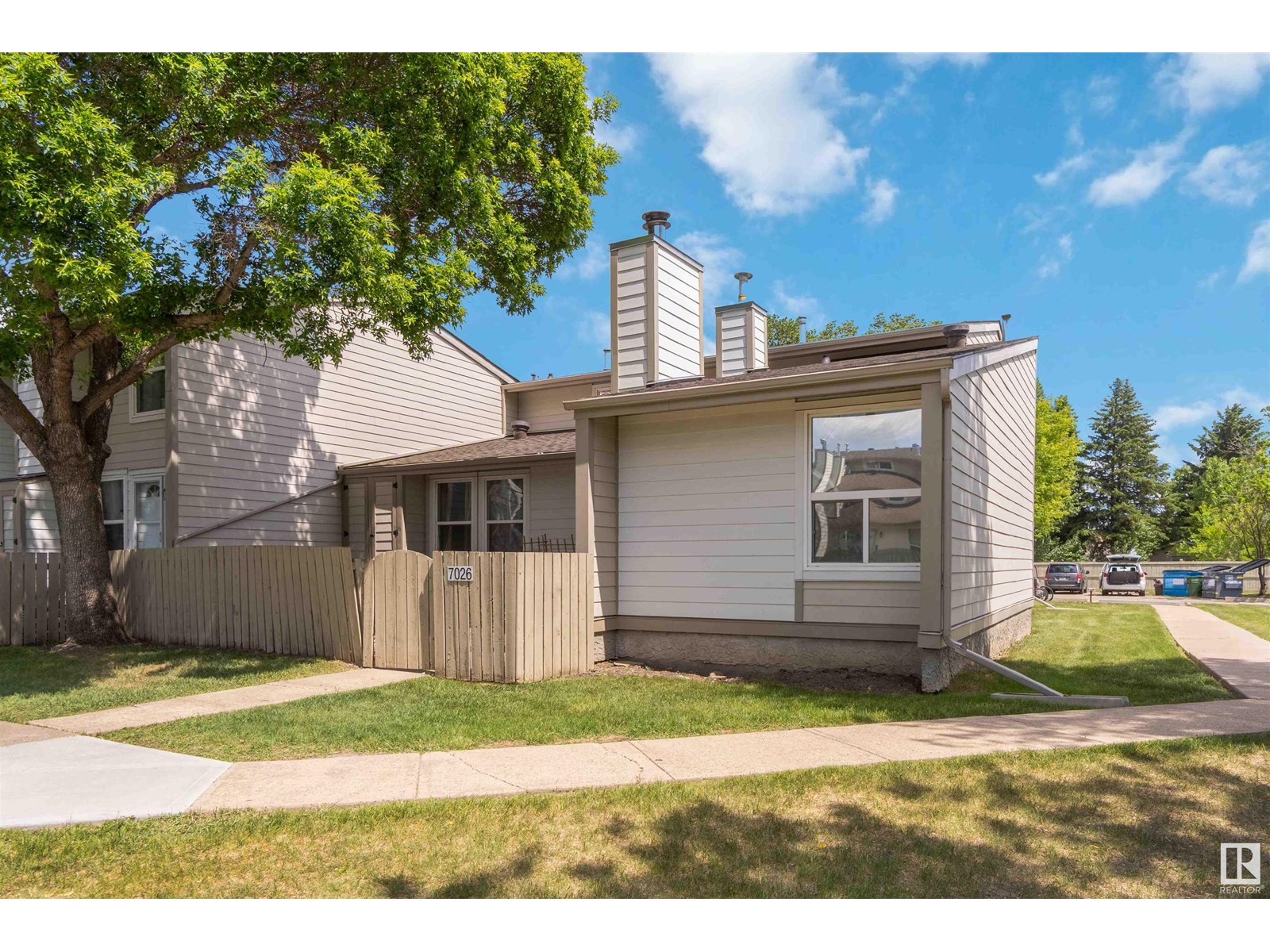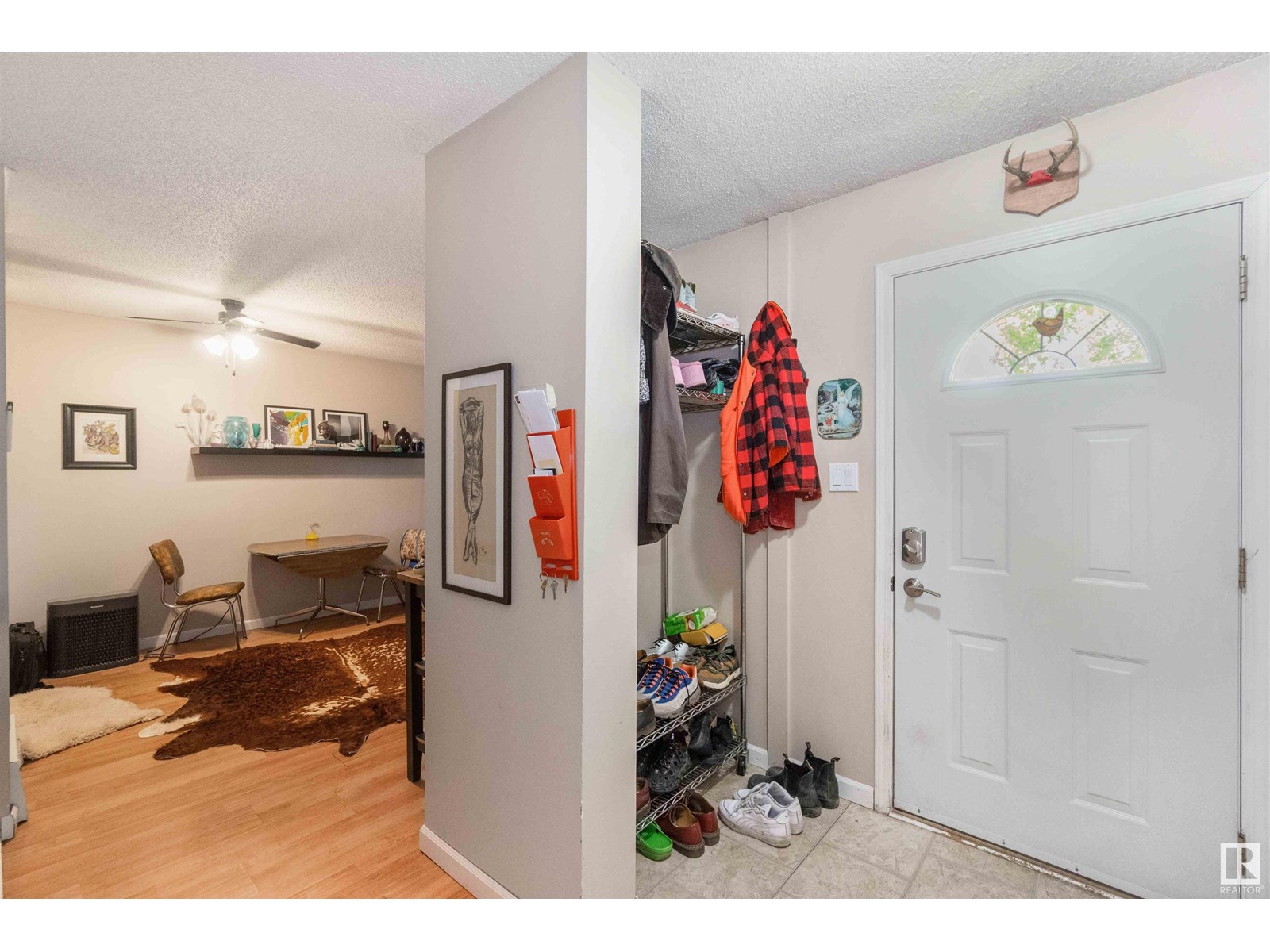7026 Millwoods Rd Nw Nw Edmonton, Alberta T6K 3M3
$220,000Maintenance, Insurance, Property Management, Other, See Remarks
$409.24 Monthly
Maintenance, Insurance, Property Management, Other, See Remarks
$409.24 MonthlyCharming bungalow-style townhouse in vibrant Ekota! This 2-bed, 1-bath end unit offers privacy, a fenced yard, and a partially finished basement. Enjoy an open layout with large windows, modern appliances, and a cozy vibe. Surrounded by green space, it’s perfect for pets or relaxing. Steps from Ekota Park and Mill Woods Park, with trails and playgrounds. Close to Mill Woods Town Centre for shopping and dining, top schools like Ekota School, and transit for easy commutes via Anthony Henday Drive. The nearby recreation centre offers pools and fitness classes. Ideal for first-time buyers or small families, this home blends suburban tranquility with urban convenience. Don’t miss out! (id:60626)
Property Details
| MLS® Number | E4442525 |
| Property Type | Single Family |
| Neigbourhood | Ekota |
| Amenities Near By | Playground, Public Transit, Schools, Shopping |
Building
| Bathroom Total | 1 |
| Bedrooms Total | 2 |
| Appliances | Dryer, Refrigerator, Stove, Washer |
| Architectural Style | Bungalow |
| Basement Development | Partially Finished |
| Basement Type | Full (partially Finished) |
| Constructed Date | 1978 |
| Construction Style Attachment | Attached |
| Fire Protection | Smoke Detectors |
| Heating Type | Forced Air |
| Stories Total | 1 |
| Size Interior | 850 Ft2 |
| Type | Row / Townhouse |
Parking
| Stall |
Land
| Acreage | No |
| Fence Type | Fence |
| Land Amenities | Playground, Public Transit, Schools, Shopping |
Rooms
| Level | Type | Length | Width | Dimensions |
|---|---|---|---|---|
| Main Level | Living Room | 12 m | 12 m | 12 m x 12 m |
| Main Level | Dining Room | 12 m | 7 m | 12 m x 7 m |
| Main Level | Kitchen | 7 m | 8 m | 7 m x 8 m |
| Main Level | Primary Bedroom | 10 m | 16 m | 10 m x 16 m |
| Main Level | Bedroom 2 | 9 m | 13 m | 9 m x 13 m |
Contact Us
Contact us for more information






















