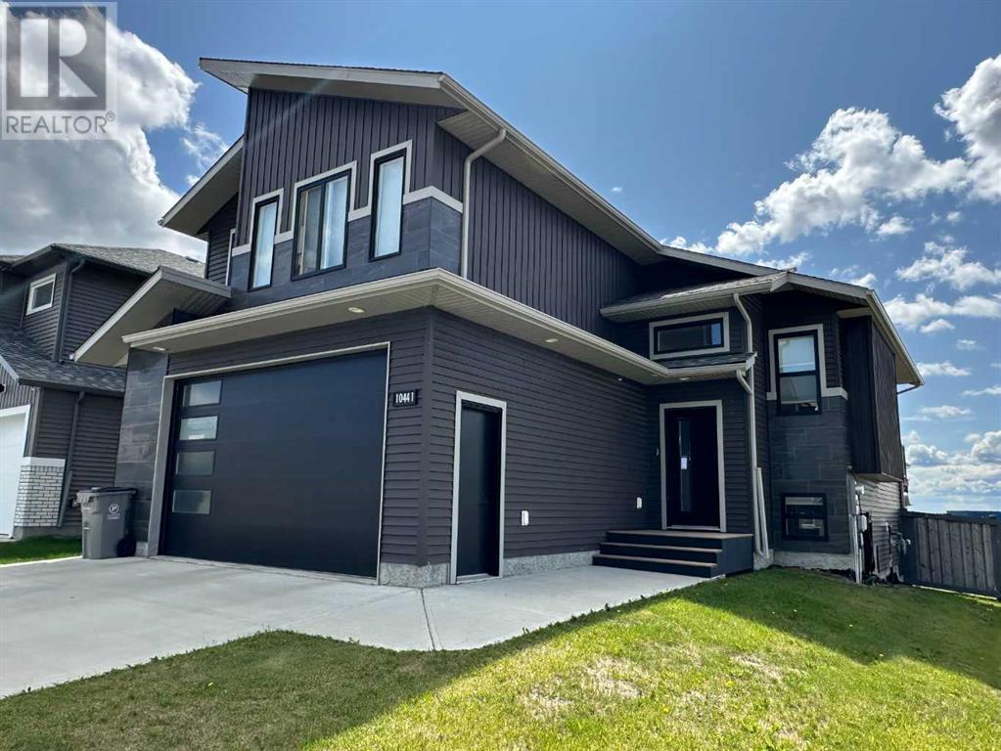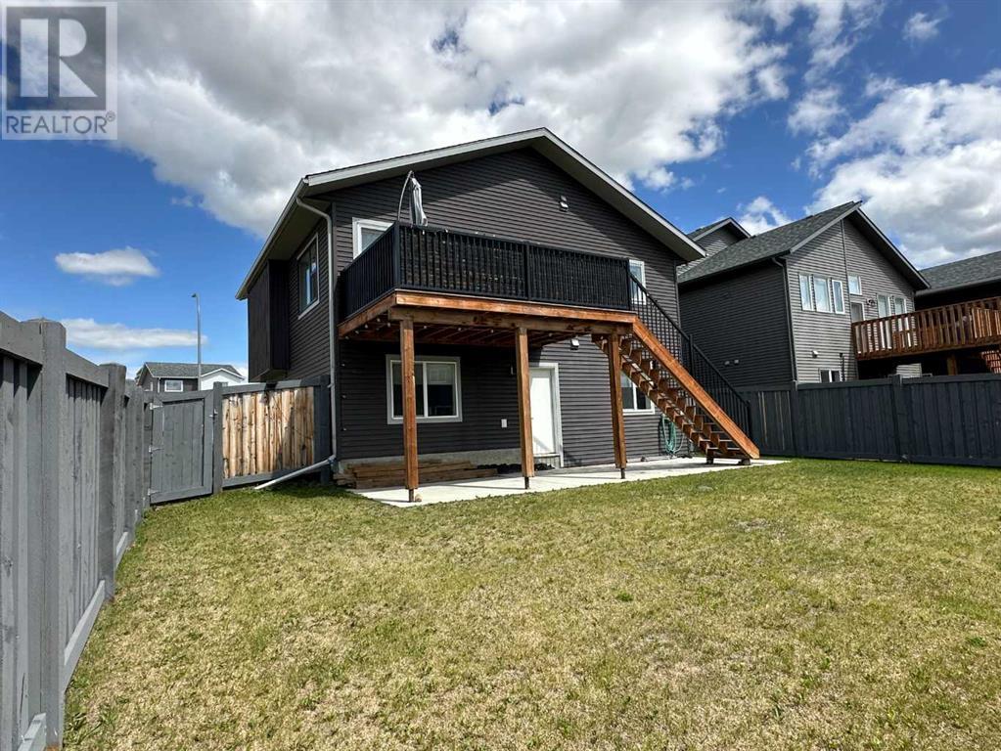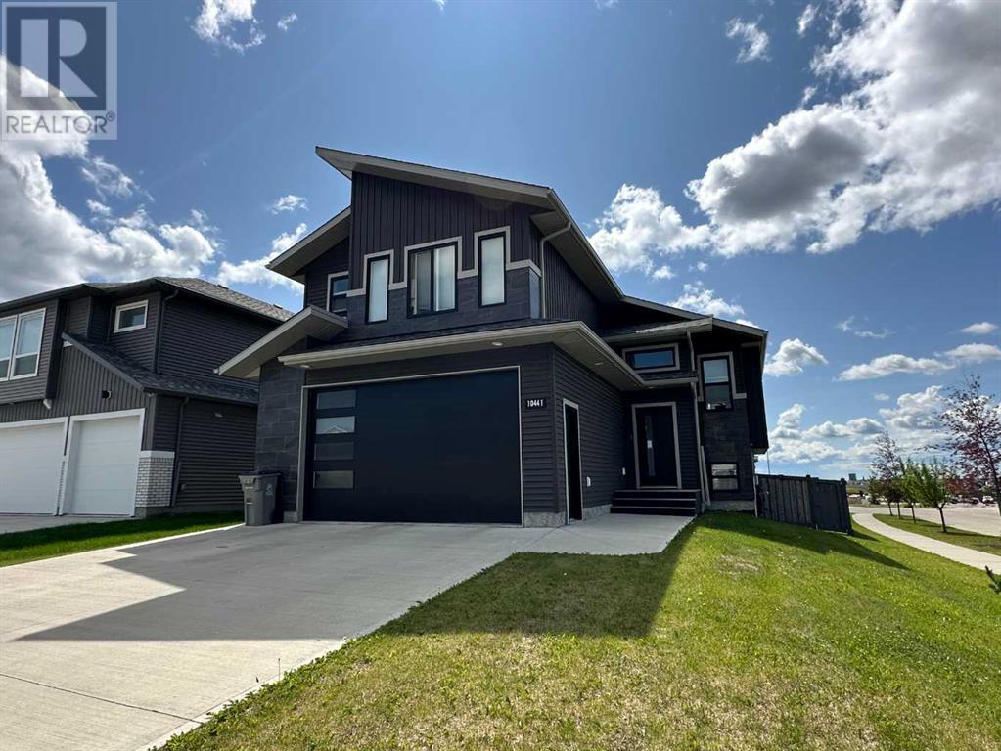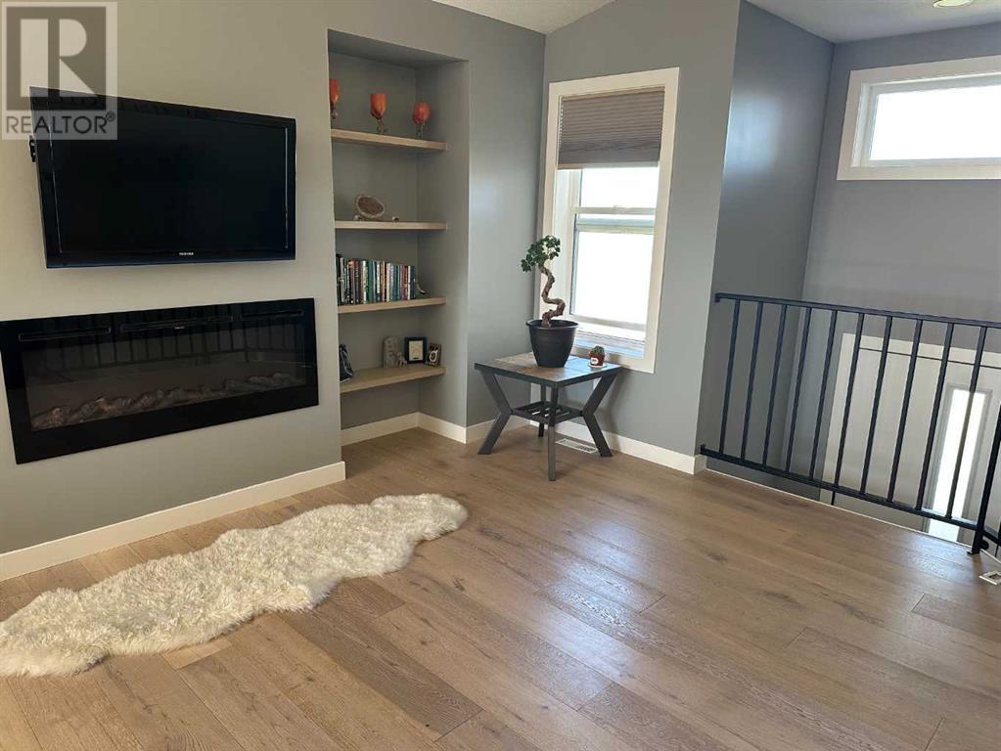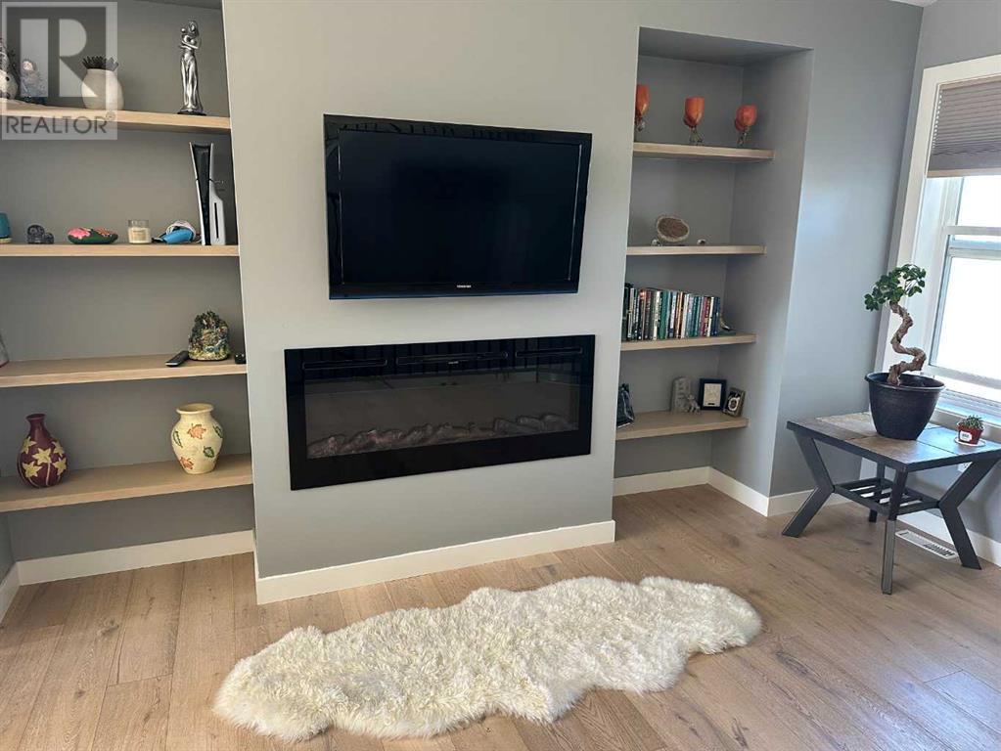4 Bedroom
3 Bathroom
1,415 ft2
Bi-Level
Fireplace
None
Forced Air
Landscaped
$539,900
Welcome to your new home in serene Arbour Hills! This 4 bed, 3 bath gem is on a corner lot boasting beautiful views of the city and surrounding area and the fireworks each Canada Day and New Year’s Eve. You’ll love the generous natural light and blonde hardwood floors throughout. The main floor offers an open concept with deck off the kitchen/dining, fireplace feature in the living room and two bedrooms with a full bath between. Above the garage you will find your large primary suite complete with full ensuite and large walk-in closet. Downstairs is your professionally developed walkout basement (with concrete patio) with the fourth bedroom, another full bath, living space and den. Arbour Hills is a tranquil area that offers beautiful walking trails and parks with all the amenities you need just up the road. Come check out this stunning turnkey home today! (id:60626)
Property Details
|
MLS® Number
|
A2227761 |
|
Property Type
|
Single Family |
|
Community Name
|
Arbour Hills |
|
Amenities Near By
|
Park, Schools, Shopping |
|
Parking Space Total
|
4 |
|
Plan
|
1425540 |
|
Structure
|
Deck |
Building
|
Bathroom Total
|
3 |
|
Bedrooms Above Ground
|
3 |
|
Bedrooms Below Ground
|
1 |
|
Bedrooms Total
|
4 |
|
Appliances
|
Refrigerator, Dishwasher, Stove |
|
Architectural Style
|
Bi-level |
|
Basement Development
|
Finished |
|
Basement Features
|
Walk Out |
|
Basement Type
|
Full (finished) |
|
Constructed Date
|
2018 |
|
Construction Style Attachment
|
Detached |
|
Cooling Type
|
None |
|
Exterior Finish
|
Vinyl Siding |
|
Fireplace Present
|
Yes |
|
Fireplace Total
|
1 |
|
Flooring Type
|
Hardwood |
|
Foundation Type
|
Poured Concrete |
|
Heating Fuel
|
Natural Gas |
|
Heating Type
|
Forced Air |
|
Size Interior
|
1,415 Ft2 |
|
Total Finished Area
|
1415 Sqft |
|
Type
|
House |
Parking
Land
|
Acreage
|
No |
|
Fence Type
|
Fence |
|
Land Amenities
|
Park, Schools, Shopping |
|
Landscape Features
|
Landscaped |
|
Size Frontage
|
13.11 M |
|
Size Irregular
|
4935.25 |
|
Size Total
|
4935.25 Sqft|4,051 - 7,250 Sqft |
|
Size Total Text
|
4935.25 Sqft|4,051 - 7,250 Sqft |
|
Zoning Description
|
Rg |
Rooms
| Level |
Type |
Length |
Width |
Dimensions |
|
Second Level |
Primary Bedroom |
|
|
15.17 Ft x 13.25 Ft |
|
Second Level |
5pc Bathroom |
|
|
11.33 Ft x 5.25 Ft |
|
Second Level |
Other |
|
|
8.92 Ft x 8.17 Ft |
|
Second Level |
Laundry Room |
|
|
5.75 Ft x 4.08 Ft |
|
Basement |
Recreational, Games Room |
|
|
26.00 Ft x 20.33 Ft |
|
Basement |
Bedroom |
|
|
12.25 Ft x 10.08 Ft |
|
Basement |
4pc Bathroom |
|
|
9.50 Ft x 5.00 Ft |
|
Basement |
Storage |
|
|
21.92 Ft x 15.50 Ft |
|
Main Level |
Kitchen |
|
|
12.25 Ft x 9.92 Ft |
|
Main Level |
Dining Room |
|
|
13.75 Ft x 7.00 Ft |
|
Main Level |
Living Room |
|
|
13.33 Ft x 12.00 Ft |
|
Main Level |
Foyer |
|
|
9.83 Ft x 9.42 Ft |
|
Main Level |
Pantry |
|
|
4.08 Ft x 4.25 Ft |
|
Main Level |
Bedroom |
|
|
11.00 Ft x 11.92 Ft |
|
Main Level |
Bedroom |
|
|
10.92 Ft x 10.58 Ft |
|
Main Level |
4pc Bathroom |
|
|
7.58 Ft x 5.25 Ft |

