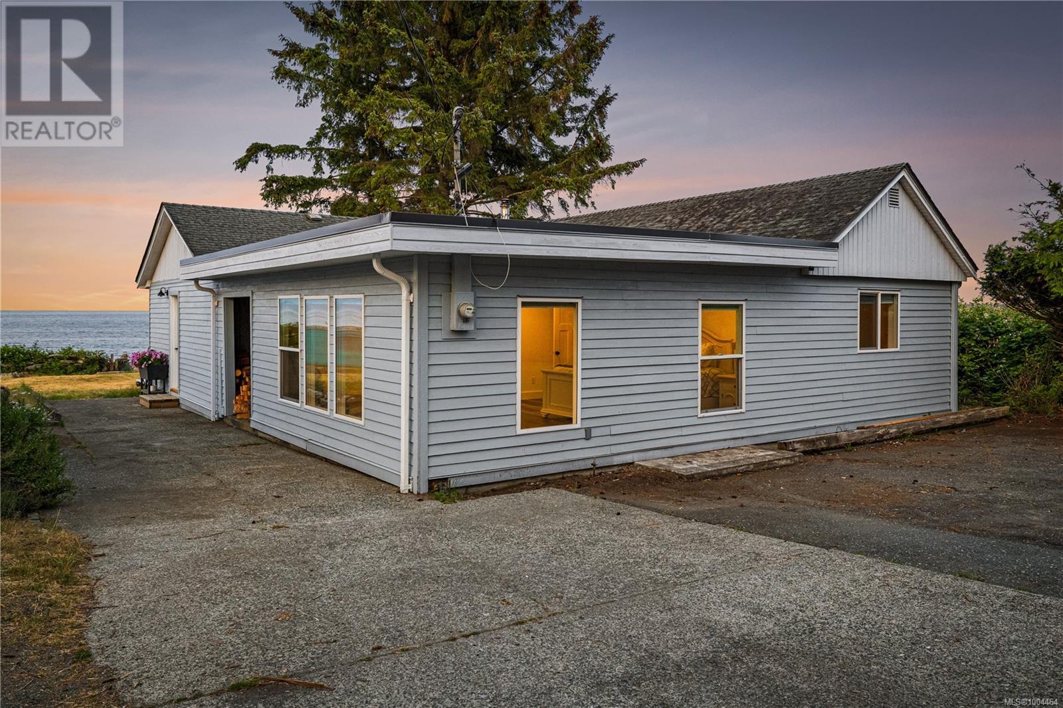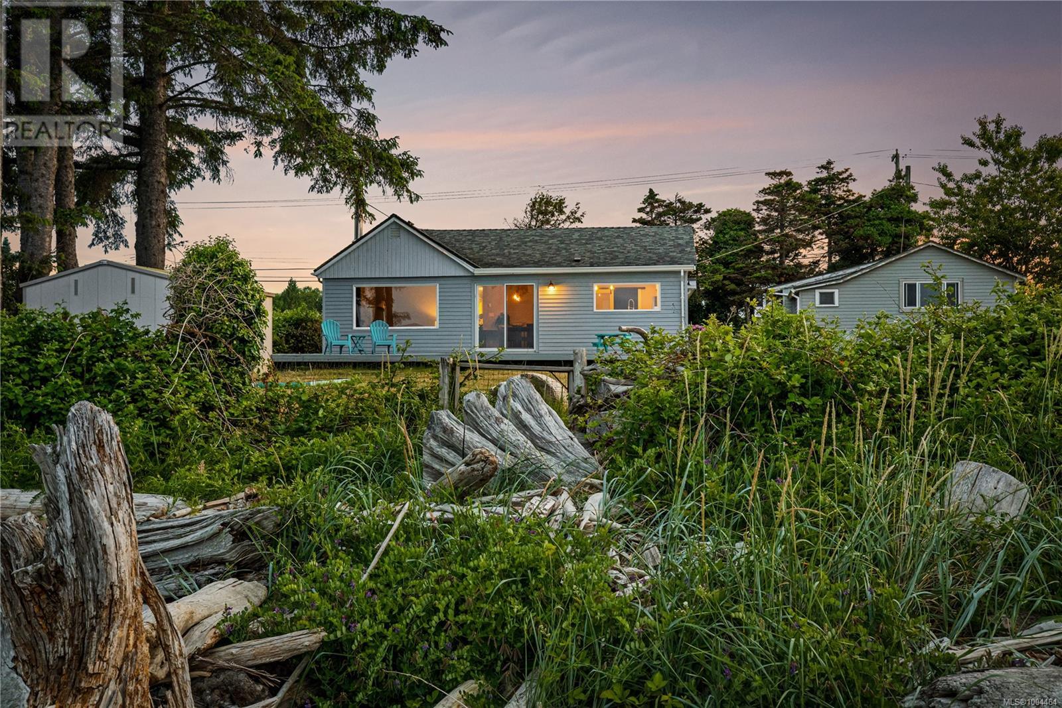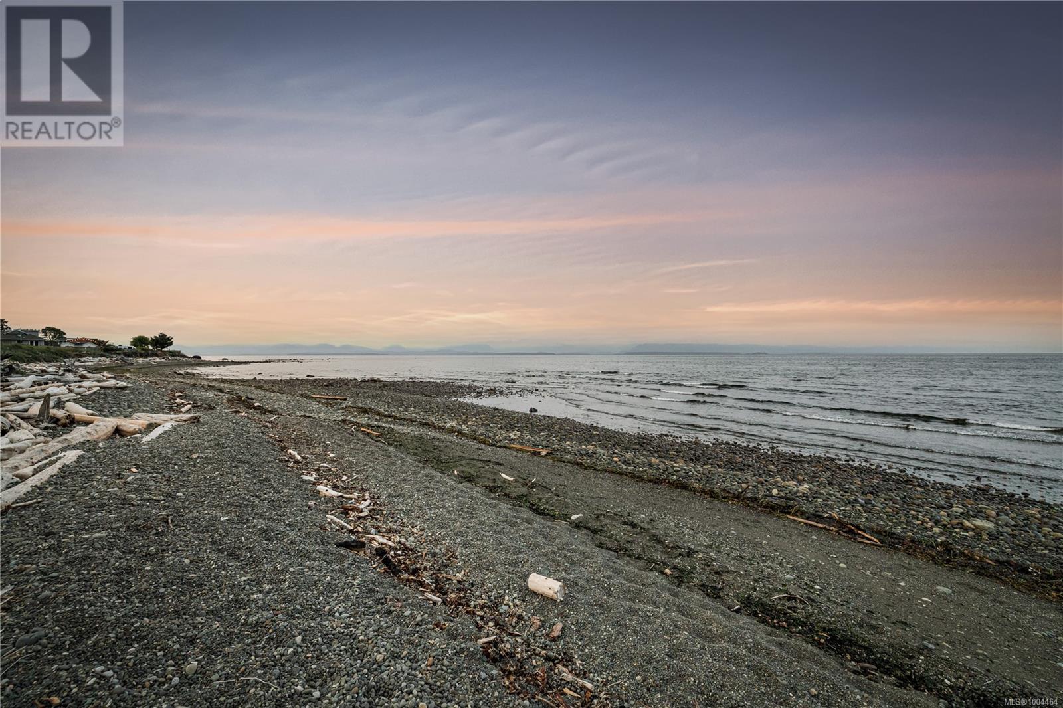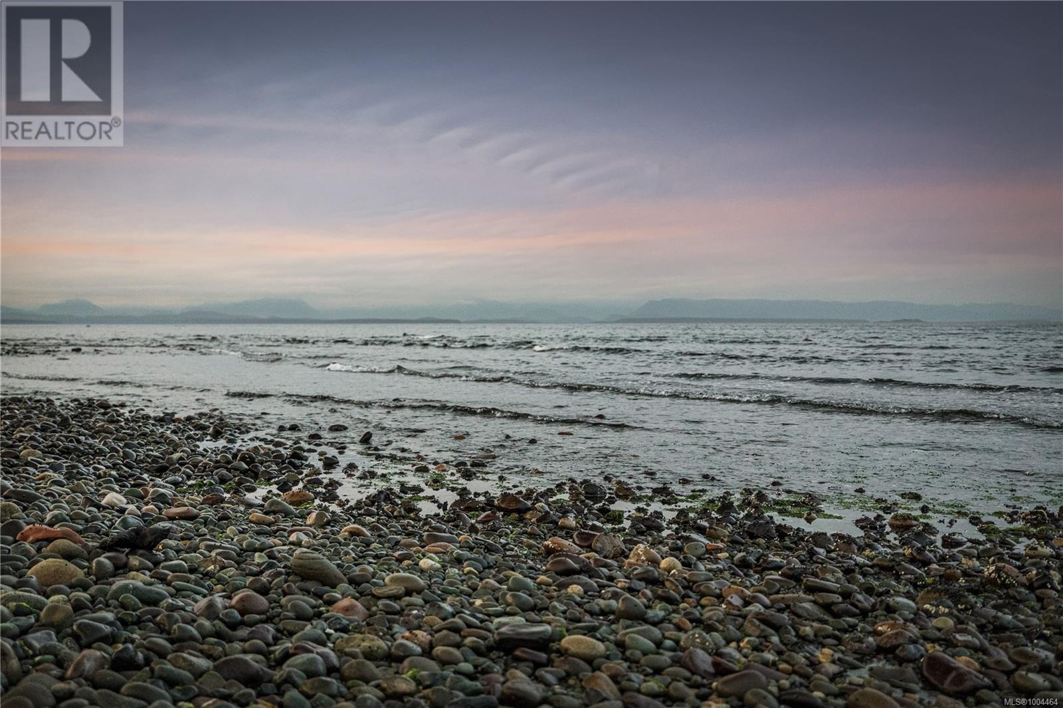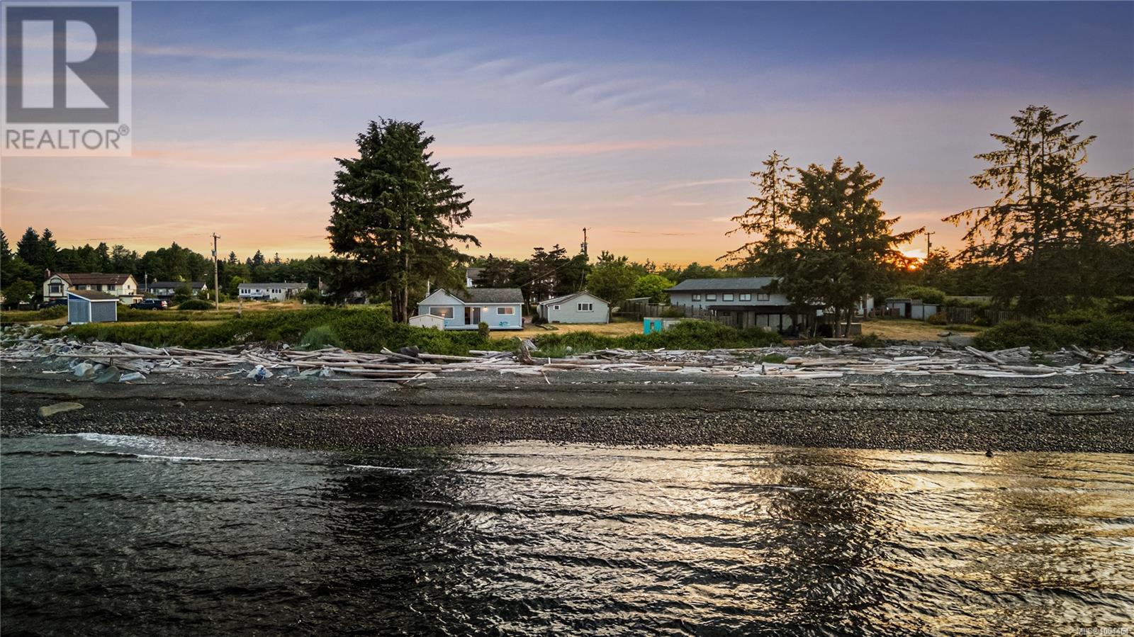4 Bedroom
3 Bathroom
1,876 ft2
Fireplace
None
Baseboard Heaters
Waterfront On Ocean
$1,150,000
Walk-on waterfront living at its finest! This charming 3-bedroom, 2-bath home has been tastefully renovated over the past year and offers the cozy, relaxed feel of a classic seaside cottage—blended with modern comfort and style. Thoughtful updates include a brand-new ensuite, updated electrical, fresh paint throughout, and more, making this a move-in ready gem with room to grow. The main home features bright, welcoming spaces filled with natural light and stunning ocean views. Step outside and you're just feet from the shoreline—where whales, porpoises, sea lions, cruise ships, and snow-capped mountains become part of your everyday backdrop. This is a front-row seat to the magic of the West Coast. Also included is a separate 1-bedroom cottage, ideal for visiting guests, rental income, or as a potential Airbnb. Whether you're looking for a quiet coastal retreat or a smart investment, this property delivers flexibility and charm in equal measure. There’s still opportunity to add even more value—the spacious waterfront yard is a blank canvas, ready to be transformed into your own private paradise. Create lush gardens, cozy outdoor living spaces, or simply leave it open and enjoy the ever-changing tides and wildlife just steps away. This is more than a home—it’s a lifestyle. Proudly marketed by: Kim Rollins Real Estate Local expertise. Elevated results. (id:60626)
Property Details
|
MLS® Number
|
1004464 |
|
Property Type
|
Single Family |
|
Neigbourhood
|
Campbell River South |
|
Features
|
Southern Exposure, Other, Marine Oriented |
|
Parking Space Total
|
6 |
|
Plan
|
Vip12988 |
|
View Type
|
Mountain View, Ocean View |
|
Water Front Type
|
Waterfront On Ocean |
Building
|
Bathroom Total
|
3 |
|
Bedrooms Total
|
4 |
|
Constructed Date
|
1963 |
|
Cooling Type
|
None |
|
Fireplace Present
|
Yes |
|
Fireplace Total
|
2 |
|
Heating Fuel
|
Electric, Wood |
|
Heating Type
|
Baseboard Heaters |
|
Size Interior
|
1,876 Ft2 |
|
Total Finished Area
|
1876 Sqft |
|
Type
|
House |
Land
|
Access Type
|
Road Access |
|
Acreage
|
No |
|
Size Irregular
|
11971 |
|
Size Total
|
11971 Sqft |
|
Size Total Text
|
11971 Sqft |
|
Zoning Description
|
Cr4 |
|
Zoning Type
|
Residential |
Rooms
| Level |
Type |
Length |
Width |
Dimensions |
|
Main Level |
Living Room |
|
|
16'6 x 12'10 |
|
Main Level |
Laundry Room |
|
|
6'1 x 10'8 |
|
Main Level |
Kitchen |
|
|
11'2 x 19'8 |
|
Main Level |
Primary Bedroom |
|
|
17'10 x 20'7 |
|
Main Level |
Bedroom |
|
|
10'10 x 10'11 |
|
Main Level |
Bedroom |
|
|
8'1 x 9'3 |
|
Main Level |
Bathroom |
|
|
6'1 x 8'4 |
|
Main Level |
Bathroom |
|
|
6'7 x 9'3 |
|
Other |
Entrance |
|
|
4'4 x 6'7 |
|
Auxiliary Building |
Bathroom |
|
|
7'0 x 5'3 |
|
Auxiliary Building |
Kitchen |
|
|
9'10 x 15'9 |
|
Auxiliary Building |
Living Room |
|
|
14'3 x 13'1 |
|
Auxiliary Building |
Bedroom |
|
|
9'5 x 9'6 |



