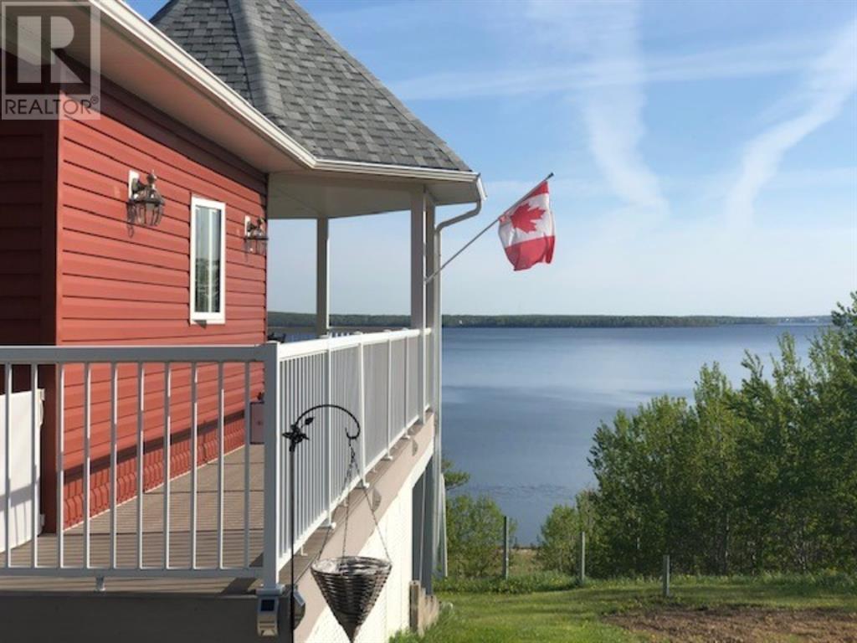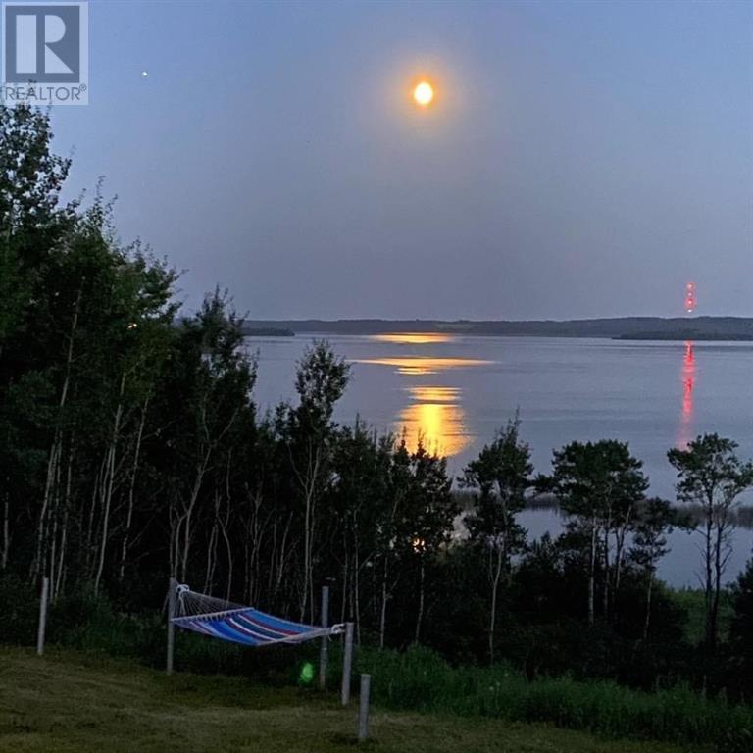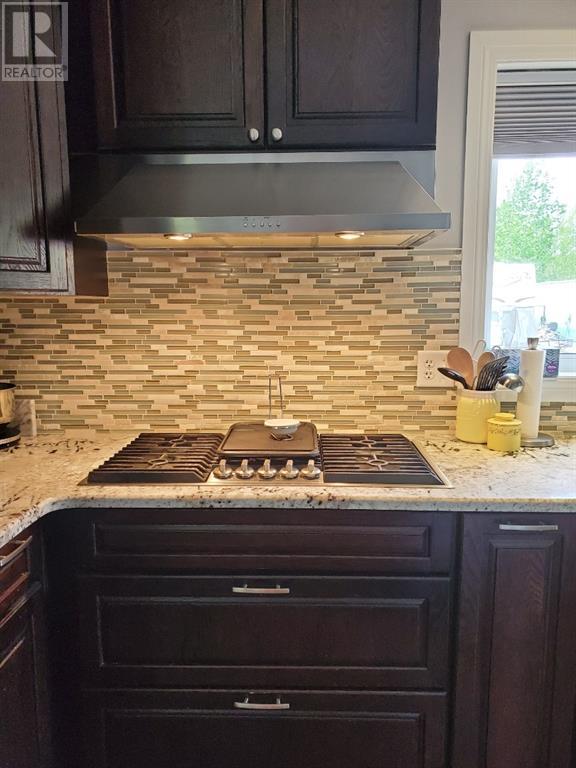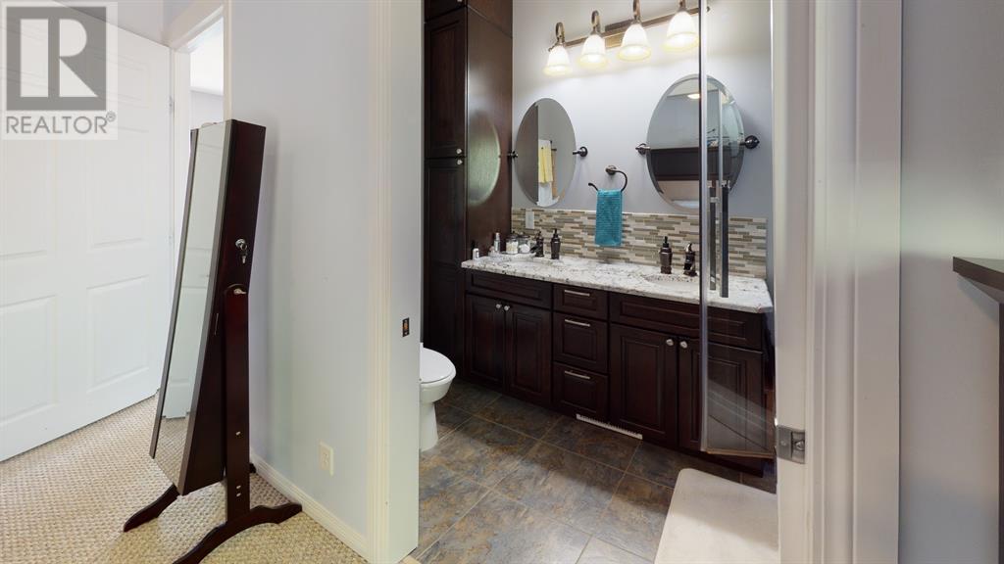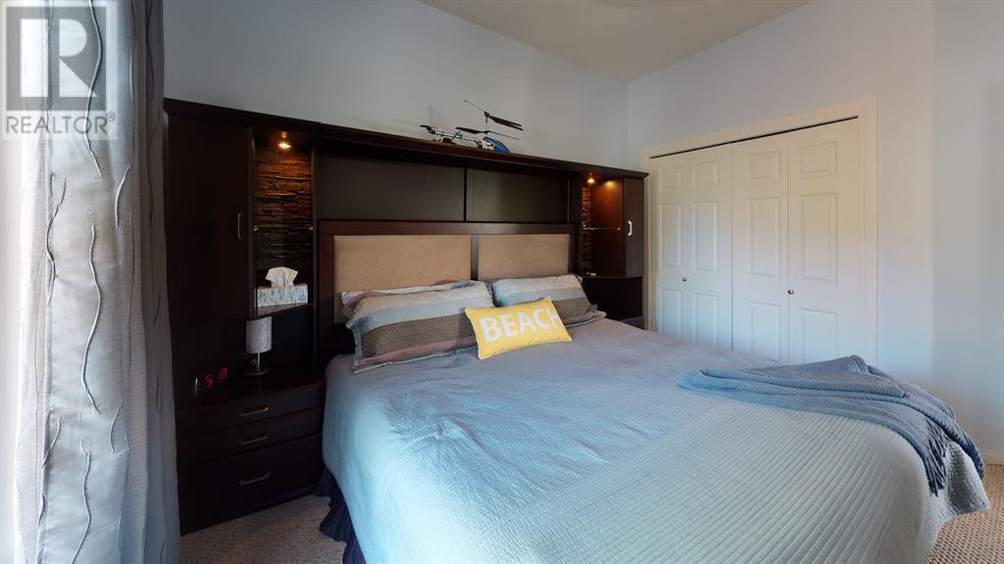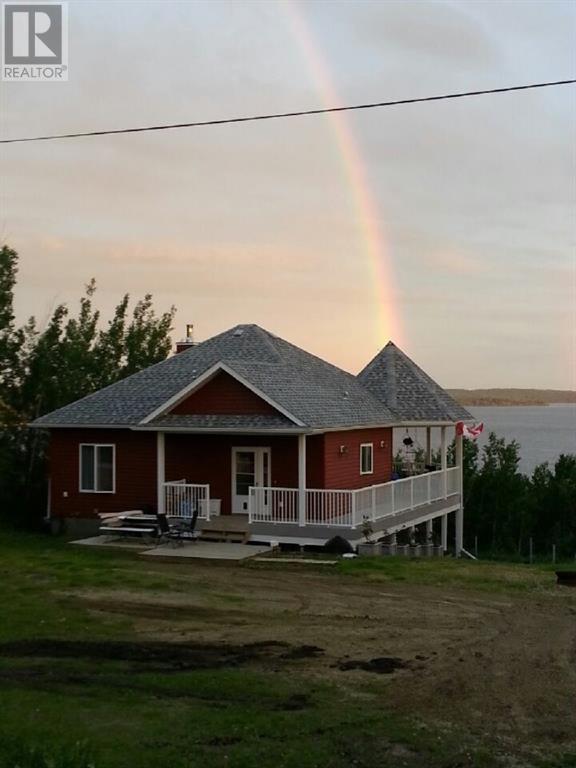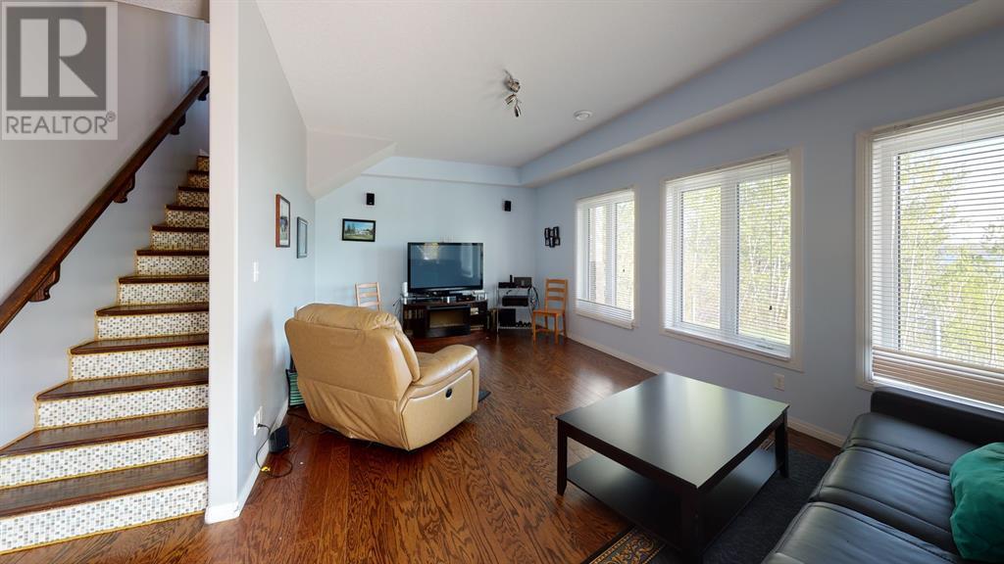2 Bedroom
3 Bathroom
912 ft2
Bungalow
Fireplace
Central Air Conditioning
Other, In Floor Heating
Waterfront
Acreage
$639,000
This stunning 1.6-acre lakefront property offers breathtaking views of Lac La Biche Lake, making it an ideal spot to live or unwind with friends. The home boasts high-end finishes, including granite countertops, premium stainless steel appliances, Kitchen Craft cabinets, engineered hardwood floors, a steam shower, and a walk-out basement. Two covered decks provide spectacular views of the lake. Located in the Golden Sands subdivision, the property is 2.5 hours south of Fort McMurray and 3 hours north of Edmonton. Built to the highest standards, this home features a glued and screwed subfloor, 9' ceilings throughout, an ICF block basement, in-floor heating with four zones, a heatilator fireplace, triple-glazed windows, 35-year shingles, and 220 wiring to a 40' sea-can. Additionally, there is another 20' sea-can, a shed, outdoor wiring for a hot tub, and a geotechnical report available. This listing includes two titled lots, offering the potential to sell one or use it for parking a friend’s RV for weekend visits. Enjoy the beauty of sunsets and the tranquility of this exceptional home for years to come. (id:60626)
Property Details
|
MLS® Number
|
A2201554 |
|
Property Type
|
Single Family |
|
Amenities Near By
|
Recreation Nearby |
|
Community Features
|
Fishing |
|
Features
|
Treed, See Remarks |
|
Parking Space Total
|
8 |
|
Plan
|
3604tr |
|
Structure
|
Shed, Deck, See Remarks |
|
View Type
|
View |
|
Water Front Type
|
Waterfront |
Building
|
Bathroom Total
|
3 |
|
Bedrooms Above Ground
|
1 |
|
Bedrooms Below Ground
|
1 |
|
Bedrooms Total
|
2 |
|
Appliances
|
Refrigerator, Cooktop - Gas, Dishwasher, Oven, Microwave, Washer & Dryer |
|
Architectural Style
|
Bungalow |
|
Basement Development
|
Finished |
|
Basement Features
|
Walk Out |
|
Basement Type
|
Full (finished) |
|
Constructed Date
|
2011 |
|
Construction Material
|
Poured Concrete, Wood Frame, Icf Block |
|
Construction Style Attachment
|
Detached |
|
Cooling Type
|
Central Air Conditioning |
|
Exterior Finish
|
Concrete, Vinyl Siding |
|
Fireplace Present
|
Yes |
|
Fireplace Total
|
1 |
|
Flooring Type
|
Hardwood, Vinyl |
|
Foundation Type
|
See Remarks |
|
Half Bath Total
|
1 |
|
Heating Fuel
|
Natural Gas |
|
Heating Type
|
Other, In Floor Heating |
|
Stories Total
|
1 |
|
Size Interior
|
912 Ft2 |
|
Total Finished Area
|
912 Sqft |
|
Type
|
House |
Parking
Land
|
Acreage
|
Yes |
|
Fence Type
|
Not Fenced |
|
Land Amenities
|
Recreation Nearby |
|
Size Depth
|
124.96 M |
|
Size Frontage
|
53.34 M |
|
Size Irregular
|
1.61 |
|
Size Total
|
1.61 Ac|1 - 1.99 Acres |
|
Size Total Text
|
1.61 Ac|1 - 1.99 Acres |
|
Zoning Description
|
Cr |
Rooms
| Level |
Type |
Length |
Width |
Dimensions |
|
Basement |
Bedroom |
|
|
11.00 Ft x 20.00 Ft |
|
Basement |
Family Room |
|
|
20.67 Ft x 12.33 Ft |
|
Basement |
3pc Bathroom |
|
|
5.00 Ft x 4.58 Ft |
|
Main Level |
Living Room |
|
|
20.00 Ft x 12.33 Ft |
|
Main Level |
Dining Room |
|
|
14.17 Ft x 13.00 Ft |
|
Main Level |
Kitchen |
|
|
10.67 Ft x 13.00 Ft |
|
Main Level |
2pc Bathroom |
|
|
7.00 Ft x 3.00 Ft |
|
Main Level |
Primary Bedroom |
|
|
11.00 Ft x 11.67 Ft |
|
Main Level |
3pc Bathroom |
|
|
10.92 Ft x 6.25 Ft |





