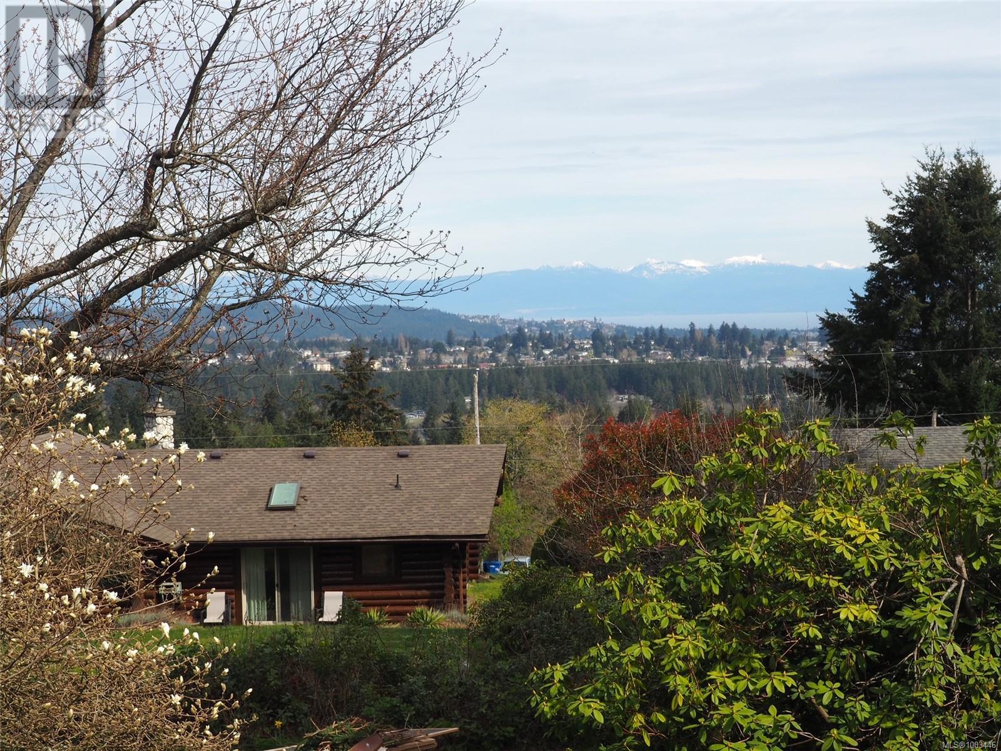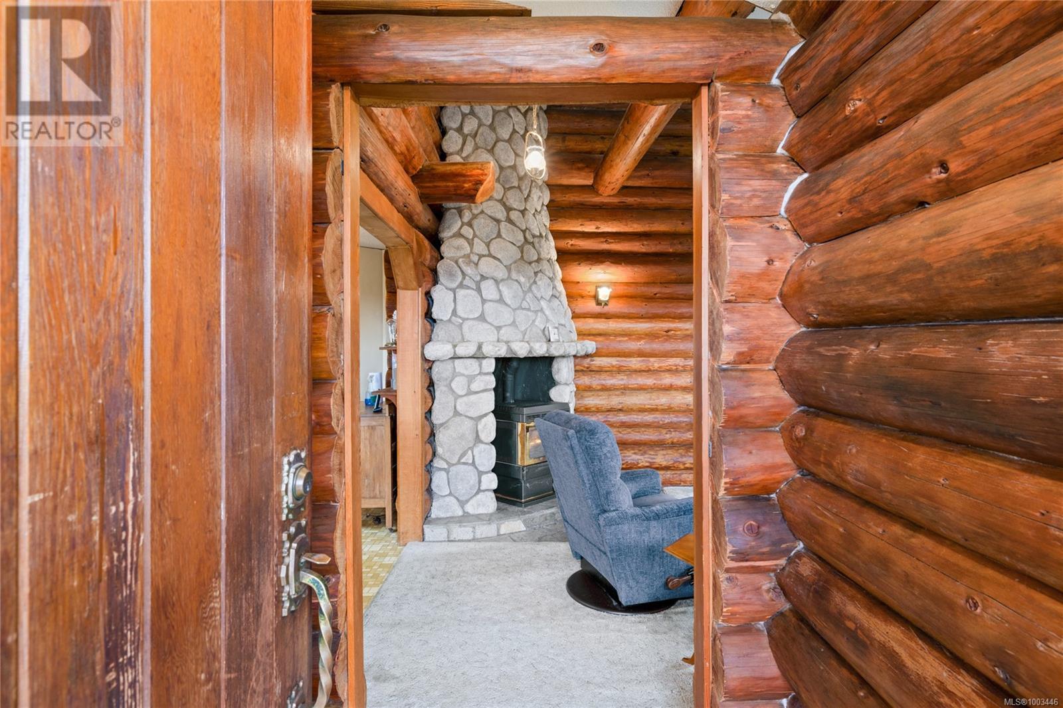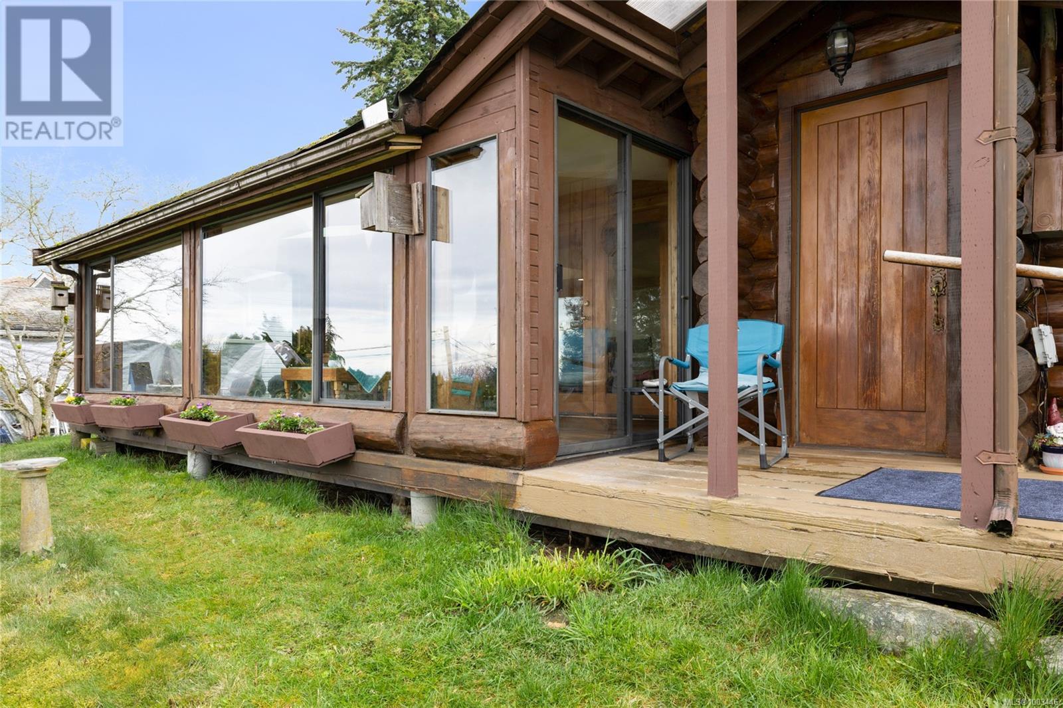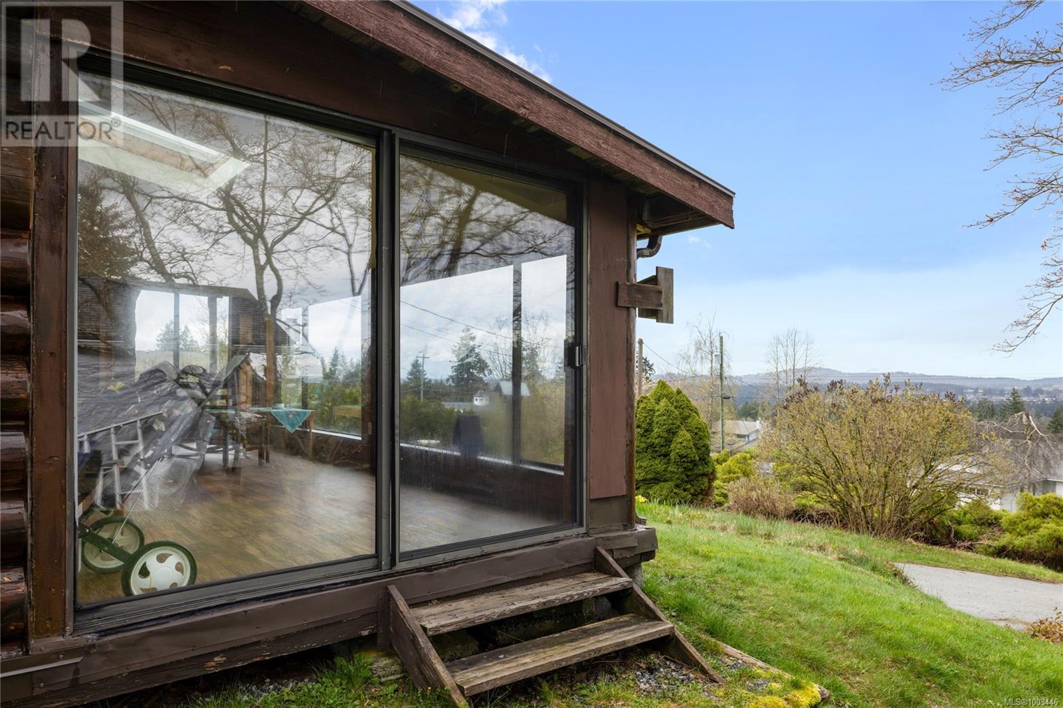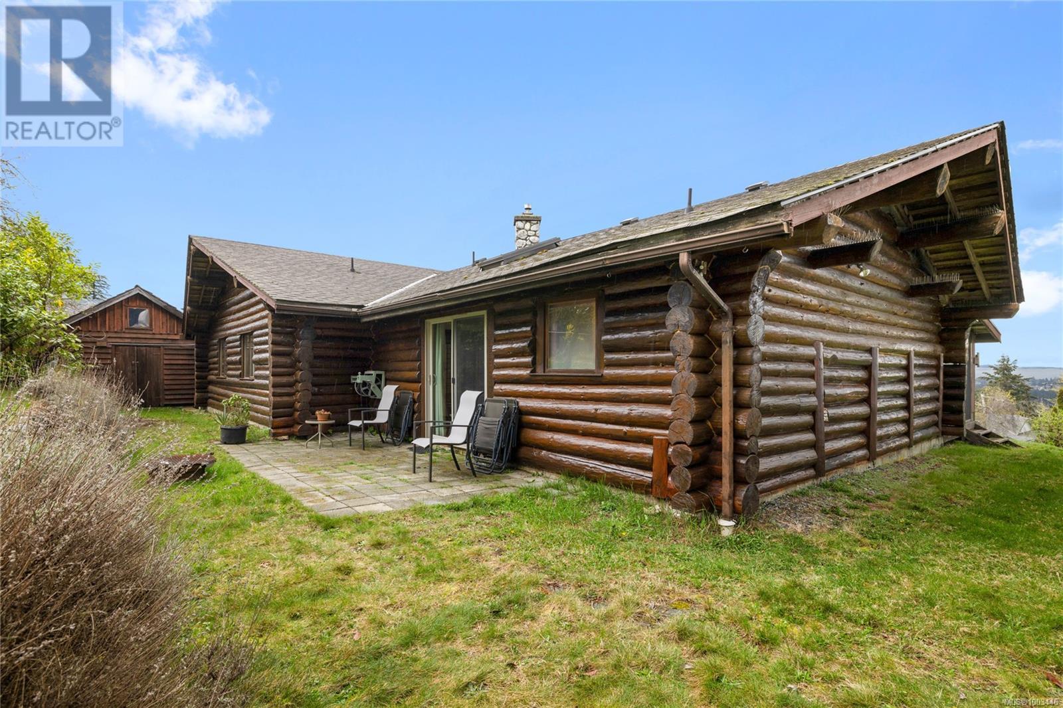3 Bedroom
2 Bathroom
2,106 ft2
Log House/cabin
Fireplace
None
Other
$859,000
Discover rustic elegance and sweeping views in this charming 3-bedroom, 2-bathroom log home, perched on a peaceful 0.39-acre hillside lot in Nanaimo’s desirable South Jinglepot area. Blending timeless character with modern comforts, this 1,788 sq.ft. residence offers a warm and inviting retreat just minutes from city amenities. Step inside to find soaring wood-beamed ceilings, rich log construction, and sunlit living spaces that capture the home’s natural beauty. The bright sunroom is a standout feature, ideal for morning coffee or relaxing with a book while enjoying panoramic views of the ocean and city skyline. Two gas fireplaces add cozy ambiance for cooler evenings, and the open-concept layout ensures an easy flow between rooms. Each of the three bedrooms offers its own charm, including one with a unique loft that makes a perfect hideaway for kids, a creative nook, or added storage. The functional layout provides flexibility for families, remote work, or guest space. Outside, the nearly half-acre lot is a private, park-like escape with mature trees, established garden beds, and space to entertain or unwind. Whether you're hosting summer get-togethers or stargazing by night, this outdoor setting offers serenity and seclusion. A covered carport provides sheltered parking and extra storage. Despite its quiet setting, the home is conveniently located just minutes from schools, shopping, highway access, and Westwood Lake Park. For outdoor lovers, trails, lakes, and green spaces are right around the corner. This is more than just a home, it’s a lifestyle. Experience the unique blend of rustic charm, natural beauty, and modern convenience in this South Jinglepot gem. Homes with this kind of character and setting rarely come available. Don’t miss your chance to make it yours. (id:60626)
Property Details
|
MLS® Number
|
1003446 |
|
Property Type
|
Single Family |
|
Neigbourhood
|
South Jingle Pot |
|
Features
|
Central Location, Hillside, Other |
|
Parking Space Total
|
2 |
|
Structure
|
Shed |
|
View Type
|
City View, Ocean View |
Building
|
Bathroom Total
|
2 |
|
Bedrooms Total
|
3 |
|
Architectural Style
|
Log House/cabin |
|
Constructed Date
|
1985 |
|
Cooling Type
|
None |
|
Fireplace Present
|
Yes |
|
Fireplace Total
|
2 |
|
Heating Fuel
|
Electric |
|
Heating Type
|
Other |
|
Size Interior
|
2,106 Ft2 |
|
Total Finished Area
|
2006 Sqft |
|
Type
|
House |
Land
|
Acreage
|
No |
|
Size Irregular
|
16988 |
|
Size Total
|
16988 Sqft |
|
Size Total Text
|
16988 Sqft |
|
Zoning Description
|
R5 |
|
Zoning Type
|
Residential |
Rooms
| Level |
Type |
Length |
Width |
Dimensions |
|
Main Level |
Bedroom |
|
|
9'10 x 11'6 |
|
Main Level |
Bedroom |
|
|
9'0 x 12'5 |
|
Main Level |
Bathroom |
|
|
5-Piece |
|
Main Level |
Ensuite |
|
|
4-Piece |
|
Main Level |
Primary Bedroom |
|
|
13'1 x 13'1 |
|
Main Level |
Sunroom |
|
|
24'0 x 10'8 |
|
Main Level |
Laundry Room |
|
|
7'5 x 7'4 |
|
Main Level |
Kitchen |
|
|
11'7 x 10'7 |
|
Main Level |
Dining Room |
|
|
11'11 x 11'0 |
|
Main Level |
Family Room |
|
|
11'5 x 17'1 |
|
Main Level |
Living Room |
|
|
17'3 x 17'1 |
|
Main Level |
Entrance |
|
|
4'4 x 4'8 |
|
Other |
Storage |
|
|
10'0 x 10'0 |
|
Other |
Loft |
|
|
9'0 x 12'5 |

