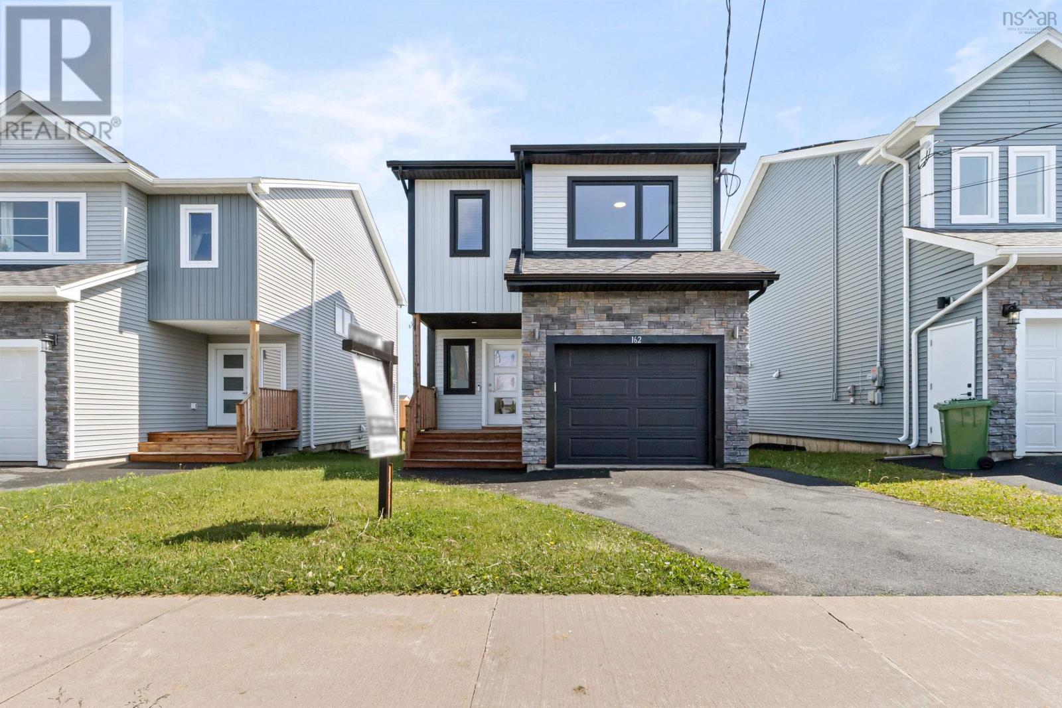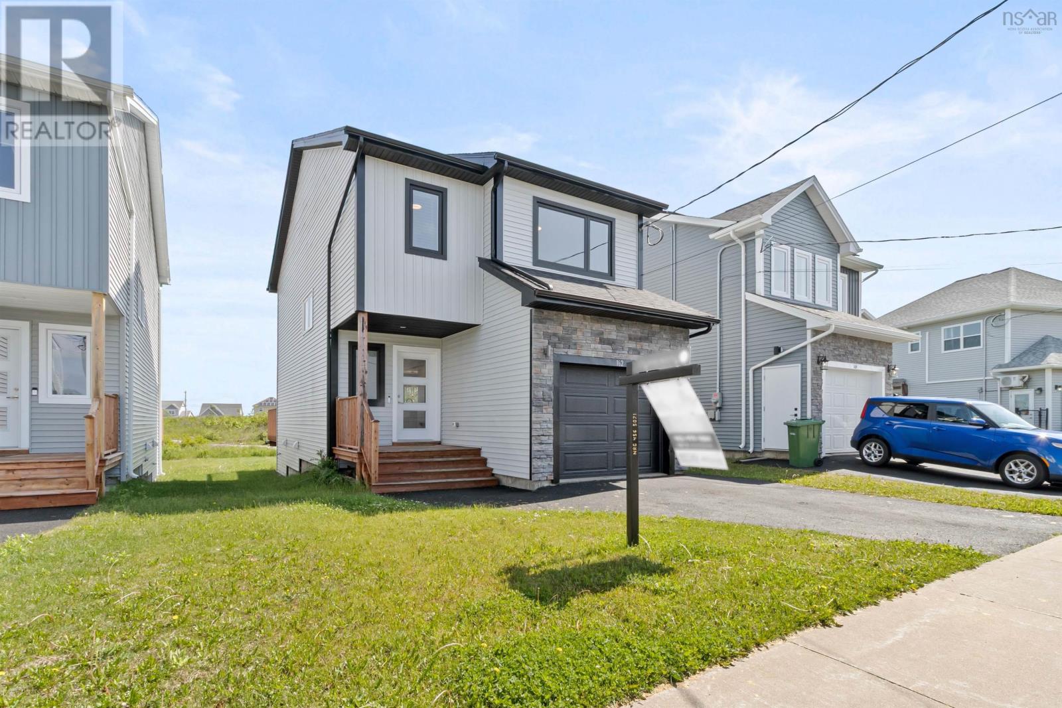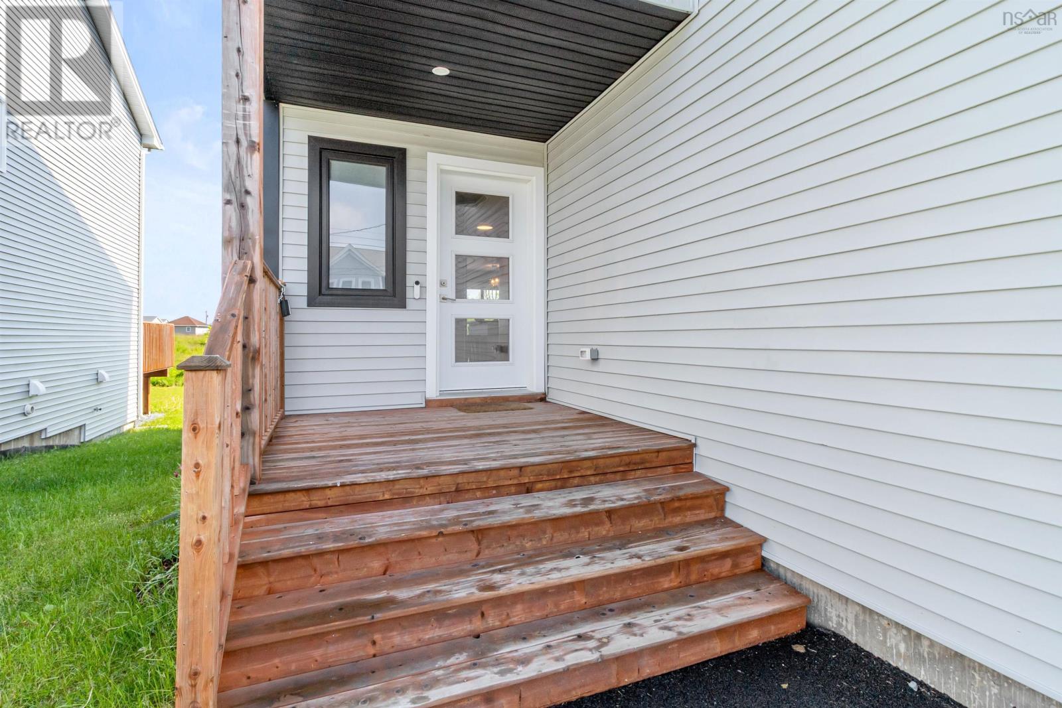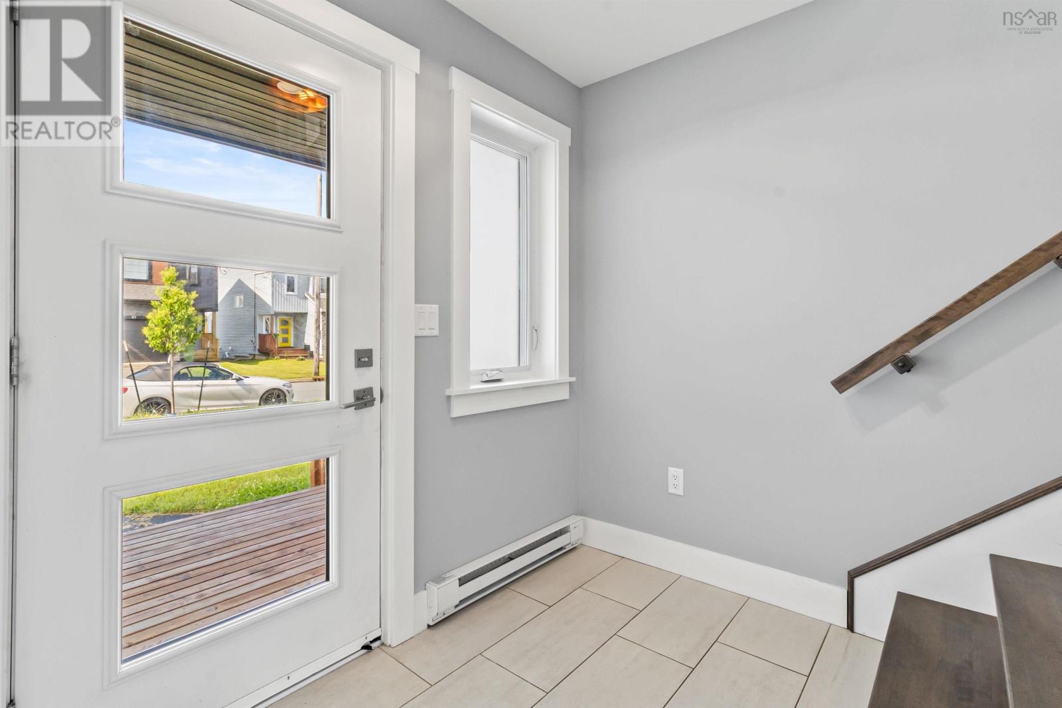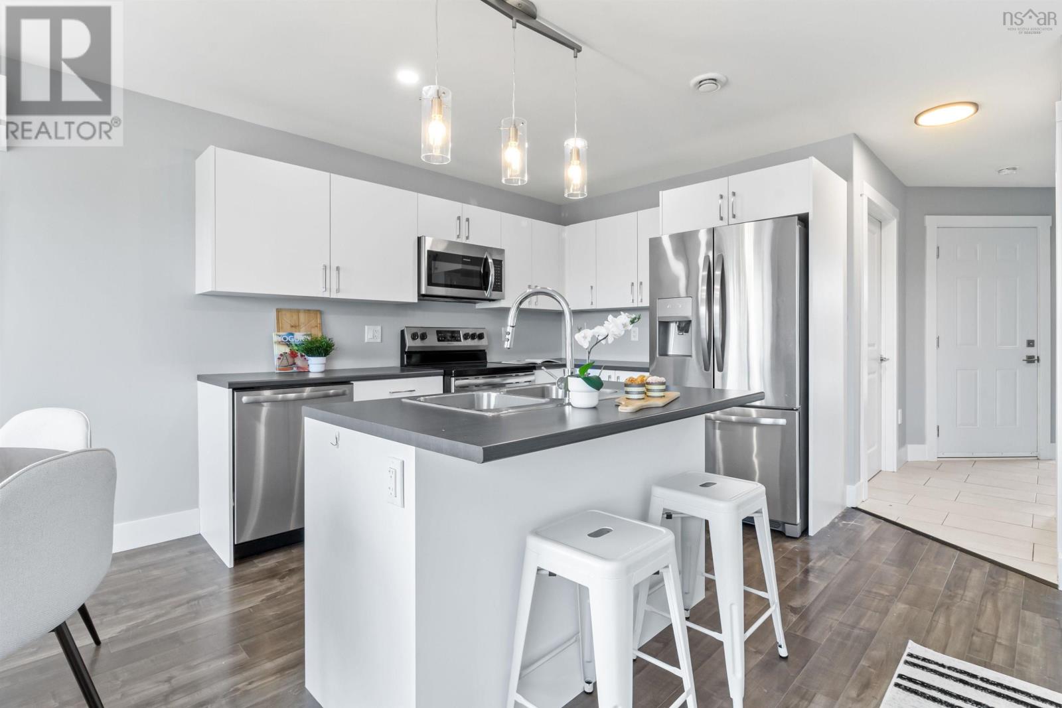3 Bedroom
4 Bathroom
1,893 ft2
Wall Unit, Heat Pump
Landscaped
$584,900
Welcome to 162 Lier Ridge in the vibrant community of Governors Brook! One of Spryfields most family-friendly neighbourhoods! Just 5 years young, this stylish two-storey has everything you need! 3 bedrooms all on the upper level, including a spacious primary suite with walk-in closet and a 4-piece ensuite. The main level features a sunny open layout, a ductless heat pump, main-floor laundry and 2 pc bath, and a bright white kitchen with a centre island for gathering. Step out onto your back deck to enjoy that afternoon and evening sun! With an attached garage, freshly painted throughout, paved driveway, five appliances included, and parks, trails, a rink, and rec centre just around the corner! Youre minutes away from all necessary amenities, Long Lake Provincial Park, 102 and 103 highways, and under 10 minutes to the Armdale Round-a-bout. This home is the perfect fit for anyone looking for a fresh start in a welcoming community. (id:60626)
Property Details
|
MLS® Number
|
202514624 |
|
Property Type
|
Single Family |
|
Neigbourhood
|
Governor's Brook |
|
Community Name
|
Halifax |
|
Amenities Near By
|
Park, Playground, Public Transit, Shopping, Place Of Worship |
|
Community Features
|
Recreational Facilities, School Bus |
|
Features
|
Level |
Building
|
Bathroom Total
|
4 |
|
Bedrooms Above Ground
|
3 |
|
Bedrooms Total
|
3 |
|
Appliances
|
Range - Electric, Dishwasher, Dryer - Electric, Washer, Refrigerator |
|
Constructed Date
|
2020 |
|
Construction Style Attachment
|
Detached |
|
Cooling Type
|
Wall Unit, Heat Pump |
|
Exterior Finish
|
Brick, Vinyl |
|
Flooring Type
|
Carpeted, Ceramic Tile, Laminate |
|
Foundation Type
|
Poured Concrete |
|
Half Bath Total
|
2 |
|
Stories Total
|
2 |
|
Size Interior
|
1,893 Ft2 |
|
Total Finished Area
|
1893 Sqft |
|
Type
|
House |
|
Utility Water
|
Municipal Water |
Parking
Land
|
Acreage
|
No |
|
Land Amenities
|
Park, Playground, Public Transit, Shopping, Place Of Worship |
|
Landscape Features
|
Landscaped |
|
Sewer
|
Municipal Sewage System |
|
Size Irregular
|
0.0772 |
|
Size Total
|
0.0772 Ac |
|
Size Total Text
|
0.0772 Ac |
Rooms
| Level |
Type |
Length |
Width |
Dimensions |
|
Second Level |
Primary Bedroom |
|
|
19. x 15.9 |
|
Second Level |
Ensuite (# Pieces 2-6) |
|
|
7.11 x 6.6 |
|
Second Level |
Bath (# Pieces 1-6) |
|
|
7.11 x 5.5 |
|
Second Level |
Bedroom |
|
|
9.3 x 10 |
|
Second Level |
Bedroom |
|
|
11. x 11.11 |
|
Basement |
Bath (# Pieces 1-6) |
|
|
7.2 x 4.7 |
|
Basement |
Recreational, Games Room |
|
|
17.5 x 17.2 |
|
Basement |
Utility Room |
|
|
6.4 x 2.11 |
|
Main Level |
Bath (# Pieces 1-6) |
|
|
8. x 5.2 |
|
Main Level |
Kitchen |
|
|
10.8 x 15.10 |
|
Main Level |
Dining Room |
|
|
8.4 x 7.2 |
|
Main Level |
Living Room |
|
|
10.8 x 15.10 |

