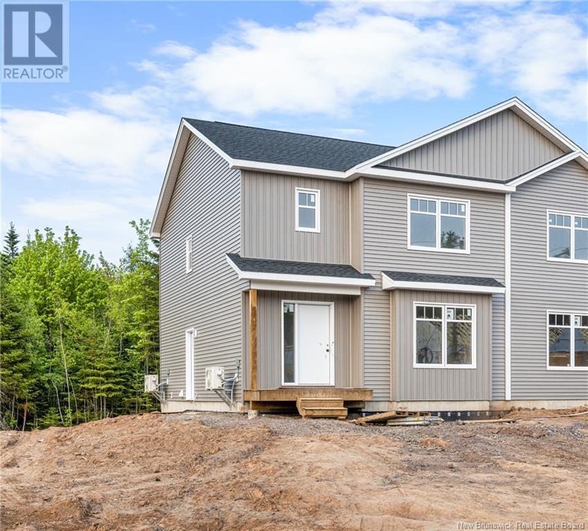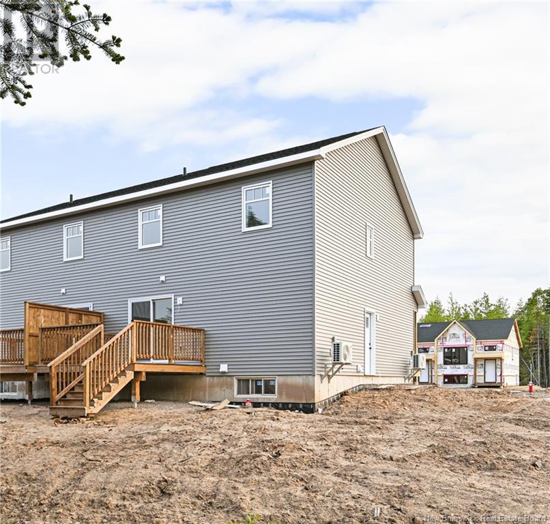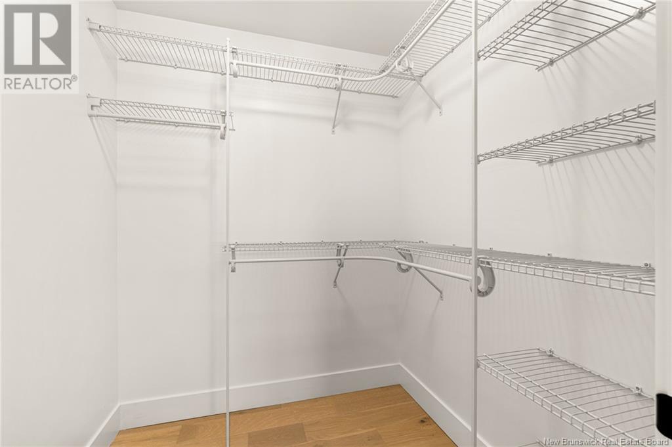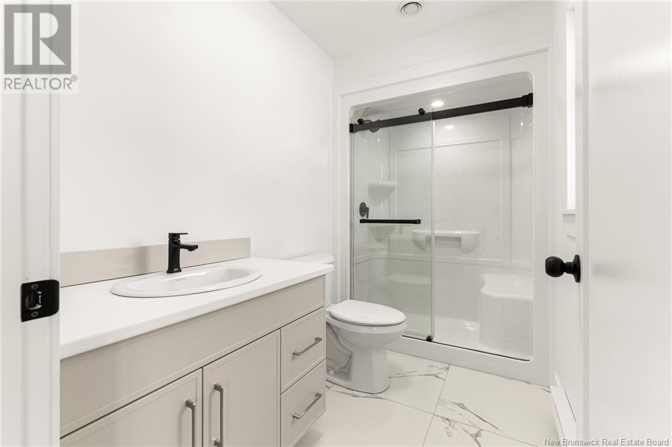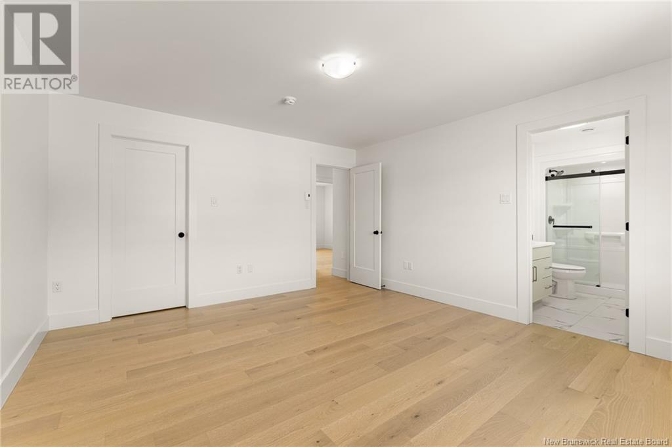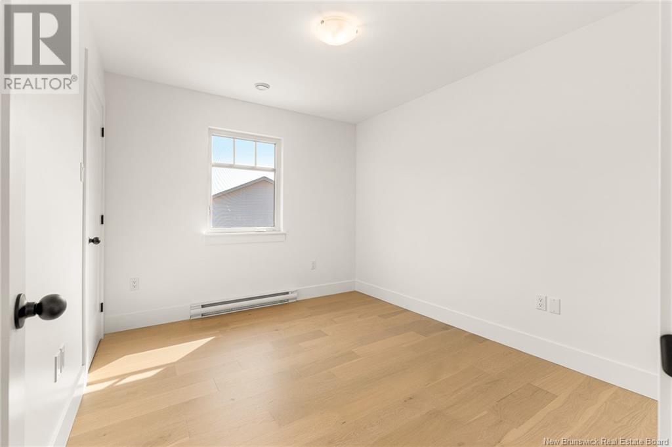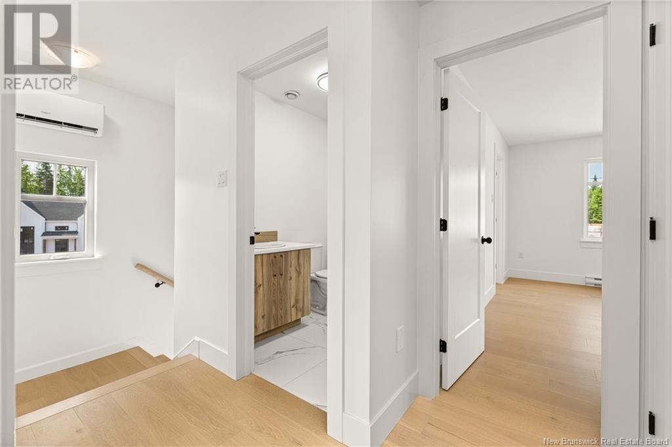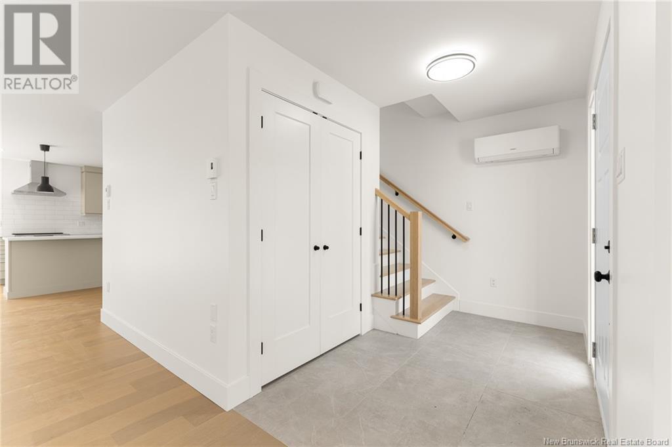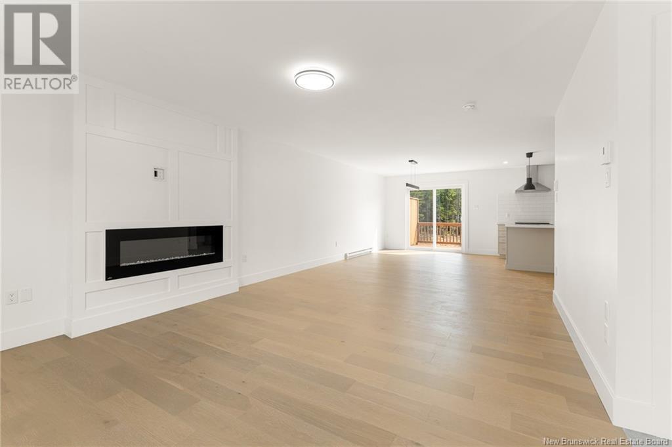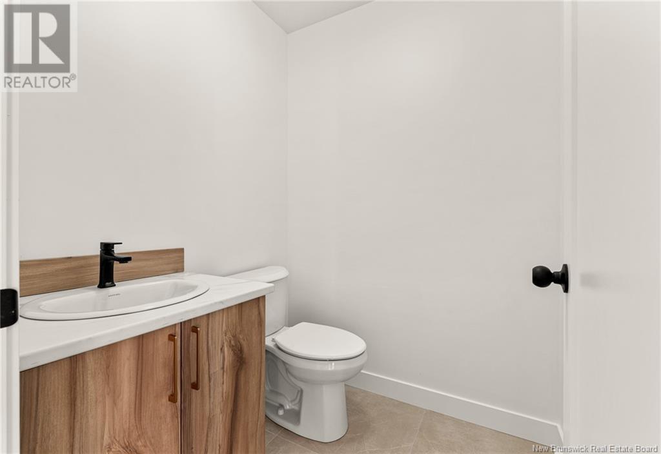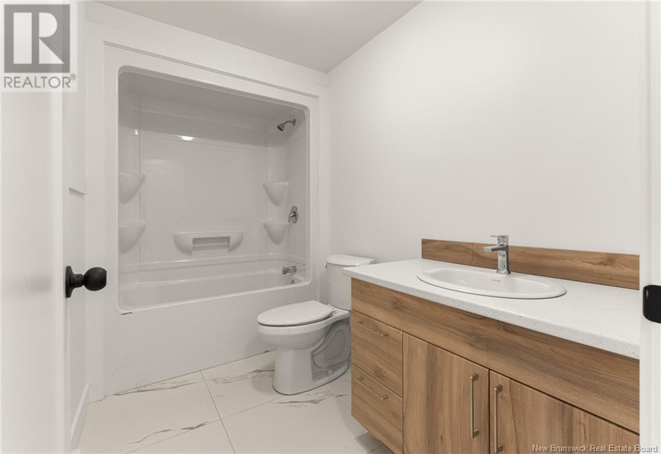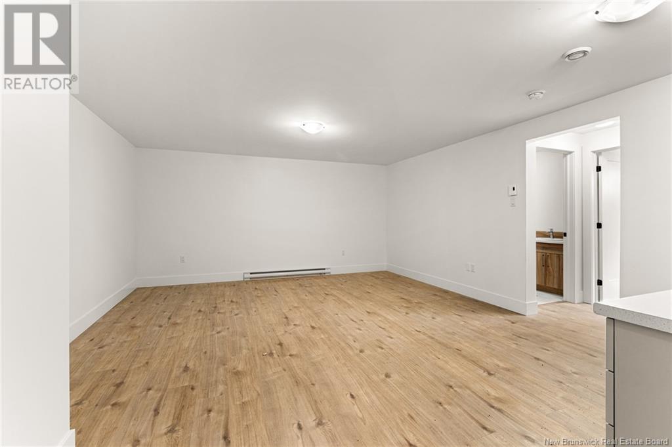107 Beau Domaine Dieppe, New Brunswick E1A 9H5
$474,900
Finished New Build - Discover your dream home at 107 Beau Domaine in Dieppe. Forget long waits! This stunning semi-detached property is newly built and ready for end of July. Ideally situated on Beau Domaine street, enjoy unparalleled convenience: a short walk to École Anna Malenfant, plus easy access to major highways, the airport, daycares, walking trails, and abundant amenities. The main floor offers a bright, open-concept layout featuring a living room, dining area, and kitchen perfect for modern living. Includes Kitchen Appliances (Fridge, Stove, Dishwasher). Upstairs, a thoughtful layout provides a full bathroom, two additional bedrooms, a convenient laundry area, and a luxurious primary suite with a walk-in closet and ensuite. The fully finished lower level boasts a separate side entrance, a family room with a coffee bar, a fourth bedroom with a closet, and a full bathroom. (Washer, Dryer, Fridge included in Basement Area). Includes a mini-split heat pump, paved driveway, and landscaping. Total of 6 Appliances Included! Enjoy peace of mind with an 8-year LUX new home warranty. HST rebate assigned to the vendor. This is your chance to own a brand-new home with a rapid move-in timeline. Call now for details! (id:60626)
Open House
This property has open houses!
2:00 pm
Ends at:4:00 pm
Come see this beautiful newly build home this Sunday!
Property Details
| MLS® Number | NB120163 |
| Property Type | Single Family |
| Features | Balcony/deck/patio |
Building
| Bathroom Total | 4 |
| Bedrooms Above Ground | 3 |
| Bedrooms Below Ground | 1 |
| Bedrooms Total | 4 |
| Architectural Style | 2 Level |
| Basement Development | Finished |
| Basement Type | Full (finished) |
| Constructed Date | 2025 |
| Cooling Type | Heat Pump |
| Exterior Finish | Vinyl |
| Flooring Type | Carpeted, Laminate, Porcelain Tile, Hardwood |
| Half Bath Total | 1 |
| Heating Fuel | Electric |
| Heating Type | Baseboard Heaters, Heat Pump |
| Size Interior | 1,417 Ft2 |
| Total Finished Area | 2071 Sqft |
| Type | House |
| Utility Water | Municipal Water |
Land
| Access Type | Year-round Access |
| Acreage | No |
| Landscape Features | Landscaped |
| Sewer | Municipal Sewage System |
| Size Irregular | 327.4 |
| Size Total | 327.4 M2 |
| Size Total Text | 327.4 M2 |
Rooms
| Level | Type | Length | Width | Dimensions |
|---|---|---|---|---|
| Second Level | 4pc Bathroom | X | ||
| Second Level | Bedroom | 9'3'' x 11'0'' | ||
| Second Level | Bedroom | 9'9'' x 11'0'' | ||
| Second Level | Laundry Room | X | ||
| Second Level | Primary Bedroom | 12'5'' x 14'2'' | ||
| Second Level | Other | X | ||
| Basement | 4pc Bathroom | X | ||
| Basement | Living Room | X | ||
| Basement | Storage | X | ||
| Basement | Bedroom | X | ||
| Main Level | Kitchen | 12'0'' x 14'10'' | ||
| Main Level | Living Room | 12'4'' x 16'2'' | ||
| Main Level | 2pc Bathroom | X | ||
| Main Level | Dining Room | 9'6'' x 14'10'' | ||
| Main Level | Foyer | X |
Contact Us
Contact us for more information

