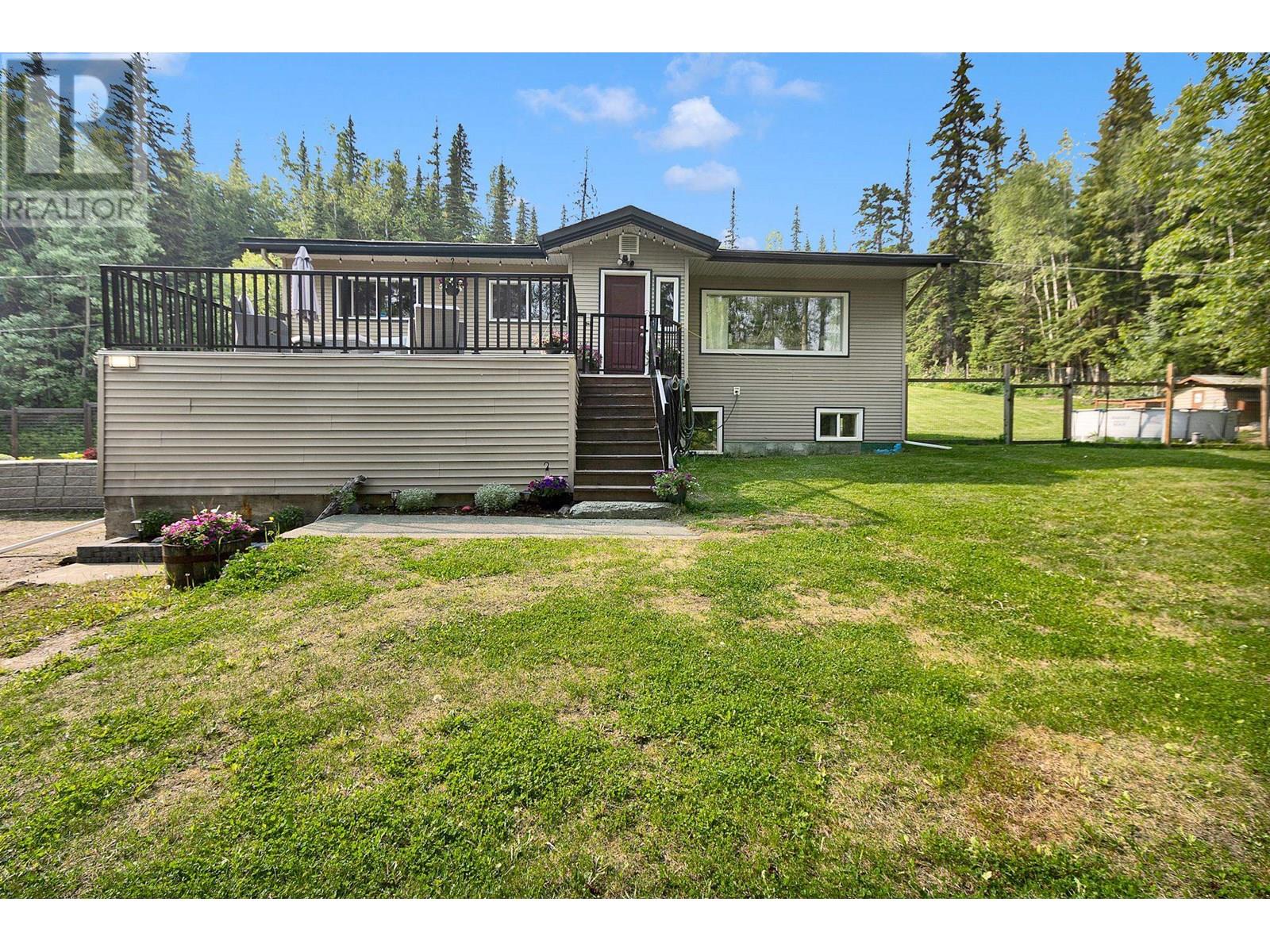4 Bedroom
2 Bathroom
2,420 ft2
Forced Air
Acreage
$609,900
Country living—on city services! Set on 1.3 acres, this 4 bed, 2 bath home offers rare privacy and a peaceful, park-like setting just minutes from Prince George. Whether you're into skiing at nearby Tabor Mountain, paddling on the lake, or exploring the abundance of hiking and side-by-side trails nearby, this location is an outdoor lover’s dream. The property is fully fenced, complete with a chicken coop and a massive 40x24 detached shop with a 10ft door—perfect for storing all the gear, tools, and toys your lifestyle demands. Inside, the home features tasteful updates, plus suite potential with OSBE and a basement kitchen already plumbed in. Newer furnace, roof, and on-demand hot water—done in 2023. Space, privacy, and recreation all within reach—this one checks all the boxes! (id:60626)
Property Details
|
MLS® Number
|
R3015303 |
|
Property Type
|
Single Family |
Building
|
Bathroom Total
|
2 |
|
Bedrooms Total
|
4 |
|
Basement Development
|
Finished |
|
Basement Type
|
Full (finished) |
|
Constructed Date
|
1964 |
|
Construction Style Attachment
|
Detached |
|
Exterior Finish
|
Vinyl Siding |
|
Foundation Type
|
Concrete Perimeter |
|
Heating Fuel
|
Natural Gas |
|
Heating Type
|
Forced Air |
|
Roof Material
|
Asphalt Shingle |
|
Roof Style
|
Conventional |
|
Stories Total
|
2 |
|
Size Interior
|
2,420 Ft2 |
|
Type
|
House |
|
Utility Water
|
Municipal Water |
Parking
Land
|
Acreage
|
Yes |
|
Size Irregular
|
1.31 |
|
Size Total
|
1.31 Ac |
|
Size Total Text
|
1.31 Ac |
Rooms
| Level |
Type |
Length |
Width |
Dimensions |
|
Basement |
Bedroom 4 |
13 ft ,5 in |
9 ft ,6 in |
13 ft ,5 in x 9 ft ,6 in |
|
Basement |
Family Room |
21 ft ,5 in |
11 ft ,4 in |
21 ft ,5 in x 11 ft ,4 in |
|
Basement |
Mud Room |
15 ft ,9 in |
13 ft ,1 in |
15 ft ,9 in x 13 ft ,1 in |
|
Basement |
Flex Space |
14 ft ,7 in |
7 ft ,9 in |
14 ft ,7 in x 7 ft ,9 in |
|
Basement |
Utility Room |
8 ft |
6 ft ,1 in |
8 ft x 6 ft ,1 in |
|
Lower Level |
Cold Room |
8 ft ,9 in |
8 ft ,7 in |
8 ft ,9 in x 8 ft ,7 in |
|
Main Level |
Living Room |
21 ft ,5 in |
11 ft ,8 in |
21 ft ,5 in x 11 ft ,8 in |
|
Main Level |
Dining Room |
12 ft ,6 in |
8 ft ,6 in |
12 ft ,6 in x 8 ft ,6 in |
|
Main Level |
Kitchen |
12 ft ,6 in |
9 ft ,2 in |
12 ft ,6 in x 9 ft ,2 in |
|
Main Level |
Foyer |
5 ft ,1 in |
4 ft |
5 ft ,1 in x 4 ft |
|
Main Level |
Primary Bedroom |
13 ft ,3 in |
10 ft ,8 in |
13 ft ,3 in x 10 ft ,8 in |
|
Main Level |
Bedroom 2 |
11 ft ,8 in |
8 ft ,1 in |
11 ft ,8 in x 8 ft ,1 in |
|
Main Level |
Bedroom 3 |
9 ft ,6 in |
8 ft |
9 ft ,6 in x 8 ft |
|
Main Level |
Laundry Room |
10 ft ,2 in |
6 ft ,1 in |
10 ft ,2 in x 6 ft ,1 in |









































