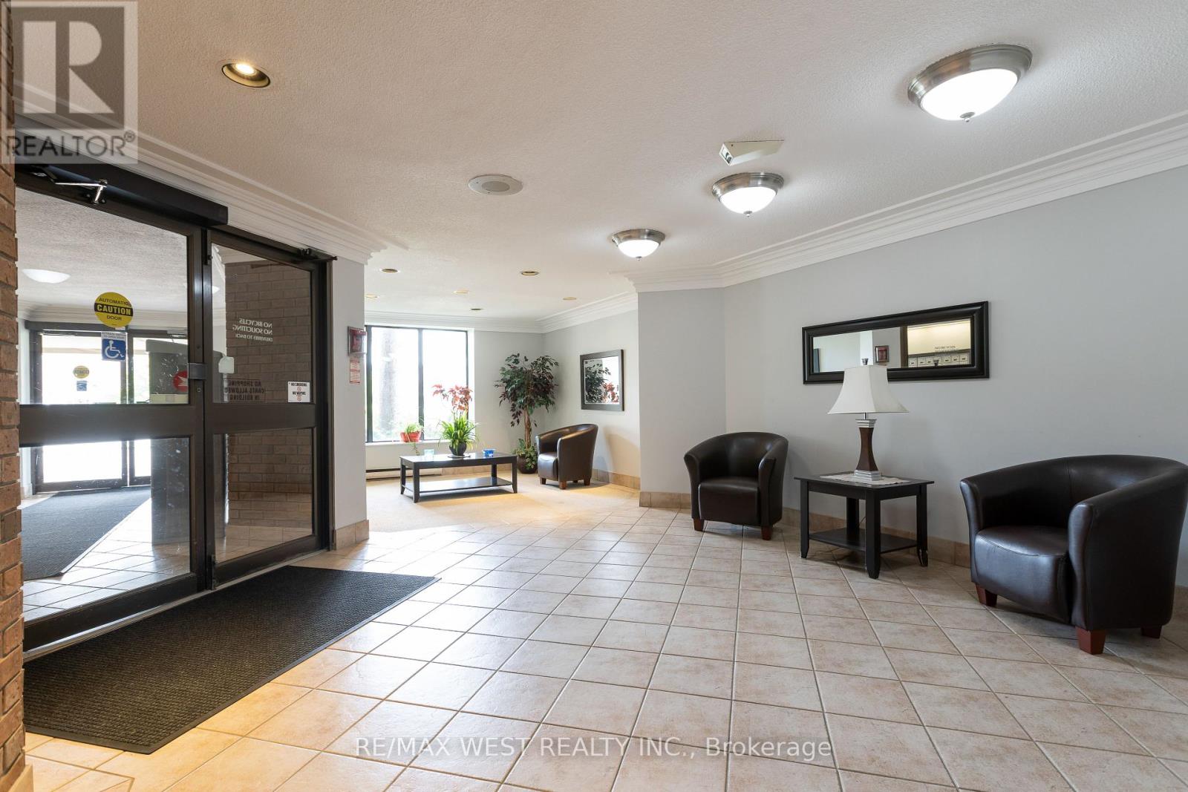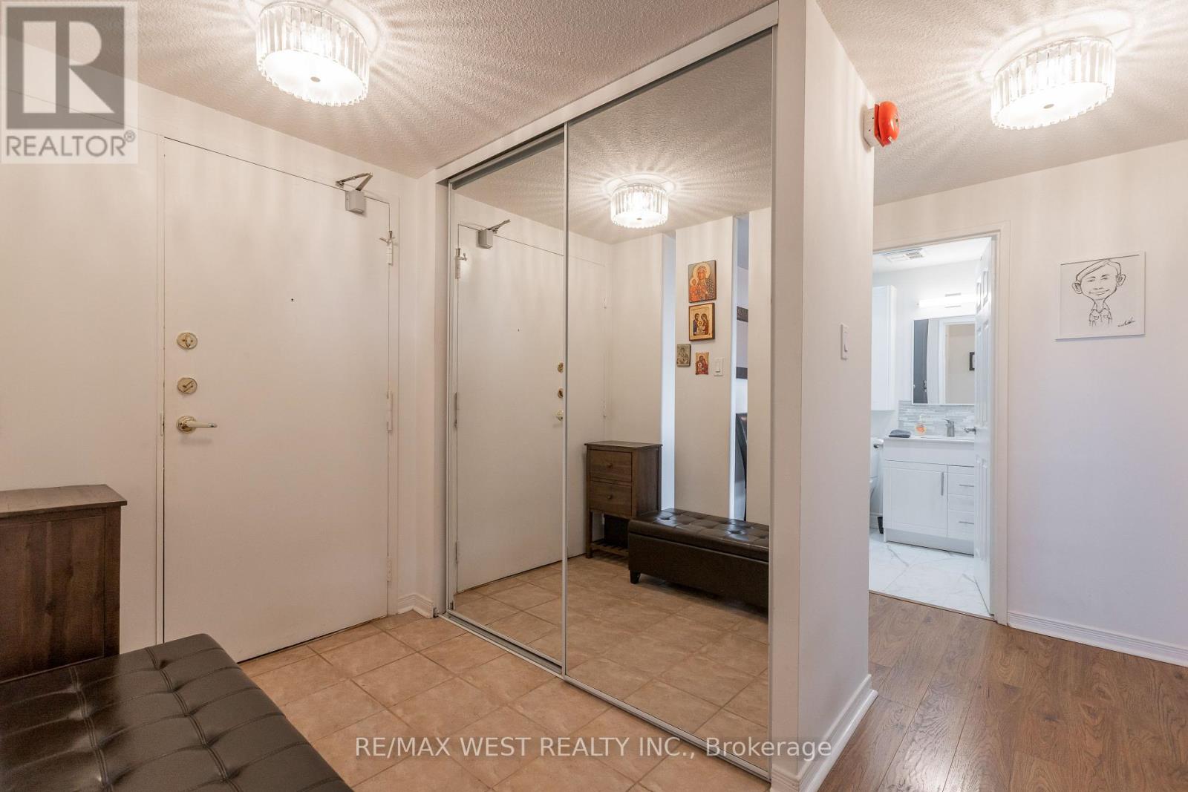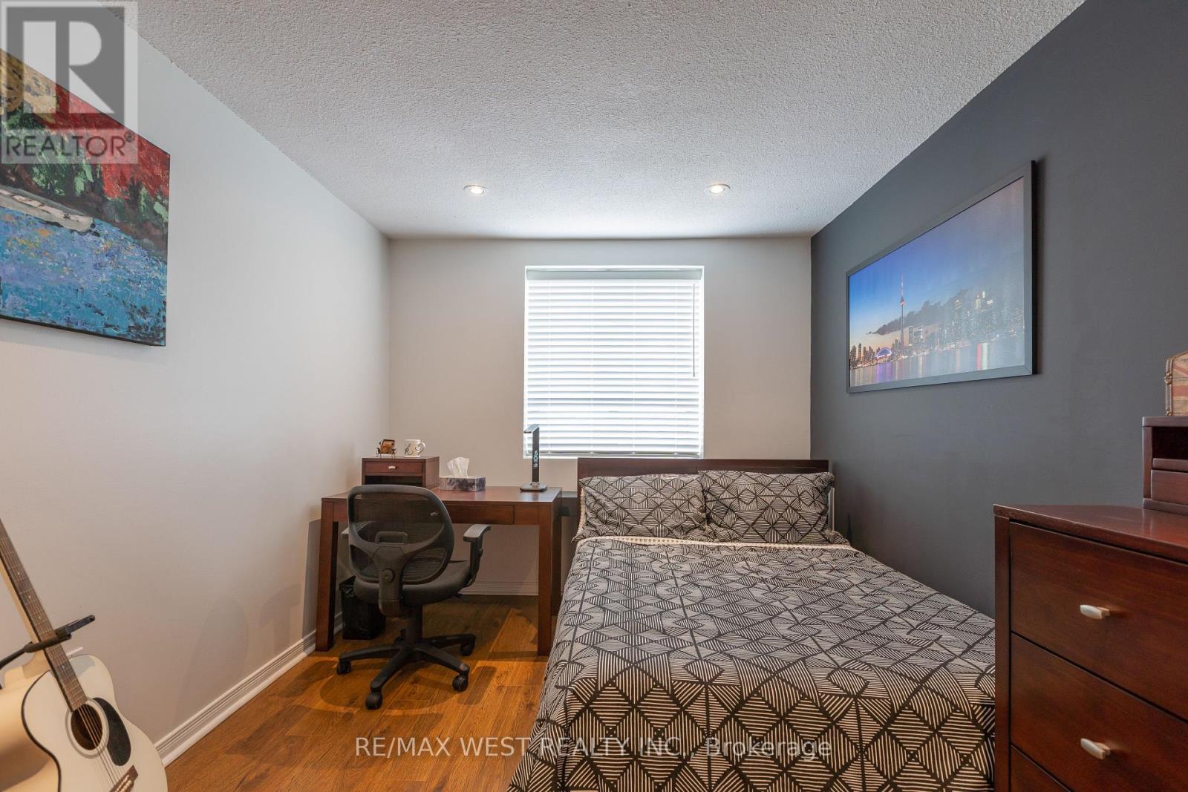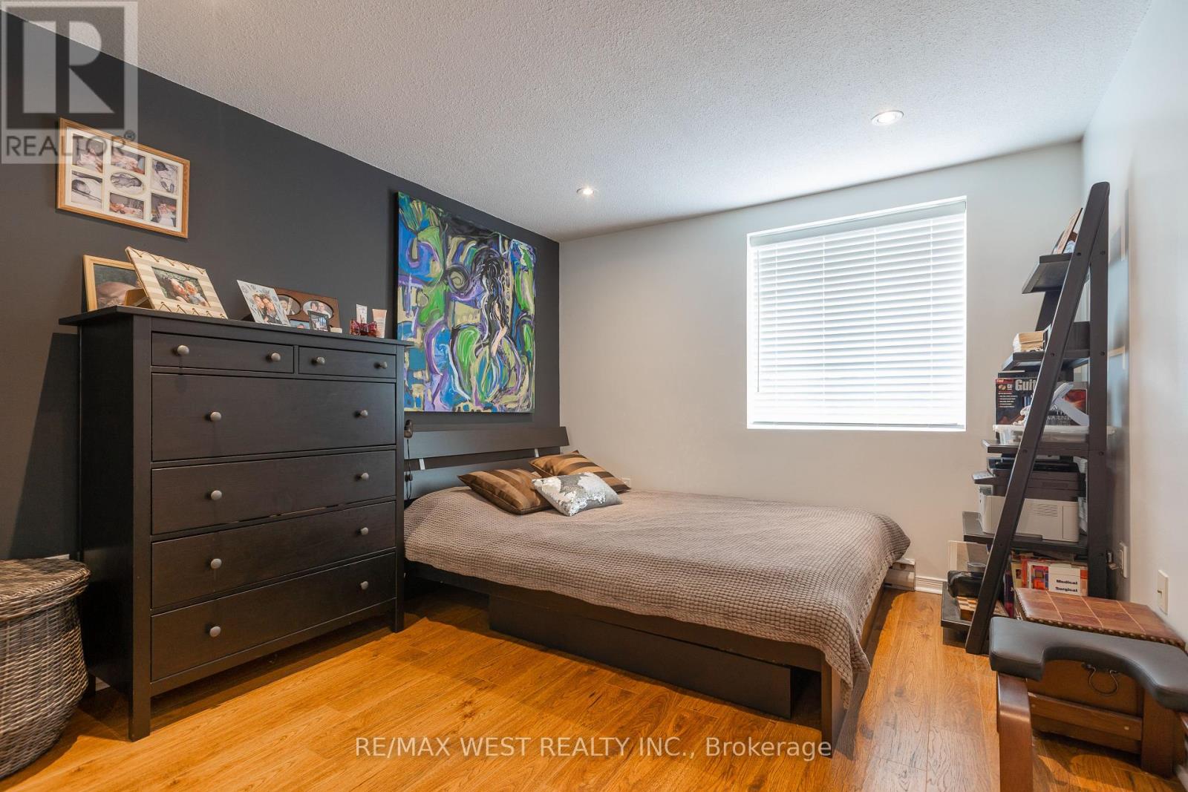706 - 6720 Glen Erin Drive Mississauga, Ontario L5N 3K8
$529,900Maintenance, Heat, Water, Insurance, Parking, Common Area Maintenance, Electricity
$722.91 Monthly
Maintenance, Heat, Water, Insurance, Parking, Common Area Maintenance, Electricity
$722.91 Monthly*** Rare Opportunity To Own This Corner Unit *** 2 Large Bedrooms, 2 Parking Spaces, Premium Laminate Flooring, Breakfast Bar And Ensuite Laundry, The Open Concept Layout Walks Out To Wood Floor Balcony, Panoramic Views Of Parks And Cityscape. King Size Master Bedroom, Double Closets, Foyer Mirrored Closet & Ensuite Locker For Lots Of Storage. Walk To Lake Aquitaine & Parks!, Perfect For 1st Time Home Buyers - See Virtual Tour** This Condo Provides Easy Commuting; Public Transportation/Go Station, Highways 401/407, Meadowvale Town Centre, Community Centre, Library, Bike Room, Outdoor Pool, Gym, Security System, Party Room, Schools, And More..... (id:60626)
Property Details
| MLS® Number | W12190697 |
| Property Type | Single Family |
| Neigbourhood | Meadowvale |
| Community Name | Meadowvale |
| Community Features | Pet Restrictions |
| Features | Balcony, Carpet Free |
| Parking Space Total | 2 |
Building
| Bathroom Total | 1 |
| Bedrooms Above Ground | 2 |
| Bedrooms Total | 2 |
| Appliances | Dishwasher, Dryer, Stove, Washer, Refrigerator |
| Cooling Type | Central Air Conditioning |
| Exterior Finish | Brick |
| Flooring Type | Laminate, Ceramic |
| Heating Fuel | Electric |
| Heating Type | Forced Air |
| Size Interior | 800 - 899 Ft2 |
| Type | Apartment |
Parking
| No Garage |
Land
| Acreage | No |
Rooms
| Level | Type | Length | Width | Dimensions |
|---|---|---|---|---|
| Flat | Living Room | 4.45 m | 5.09 m | 4.45 m x 5.09 m |
| Flat | Dining Room | 2.64 m | 2.65 m | 2.64 m x 2.65 m |
| Flat | Kitchen | 2.65 m | 2.81 m | 2.65 m x 2.81 m |
| Flat | Primary Bedroom | 4.35 m | 3.08 m | 4.35 m x 3.08 m |
| Flat | Bedroom | 4.35 m | 2.72 m | 4.35 m x 2.72 m |
Contact Us
Contact us for more information




































