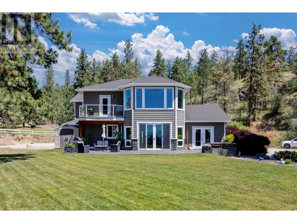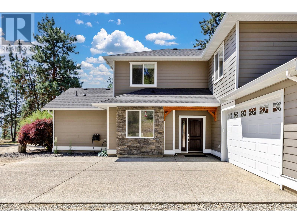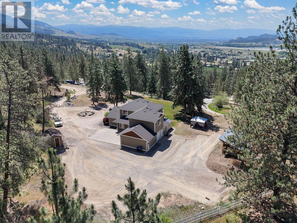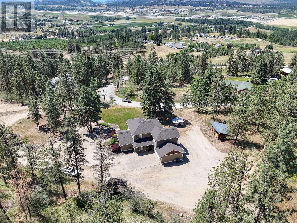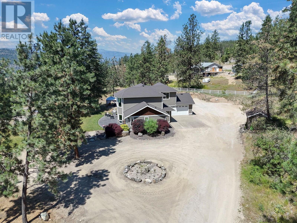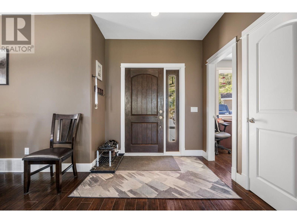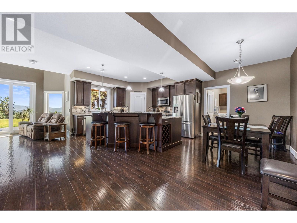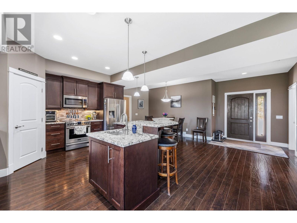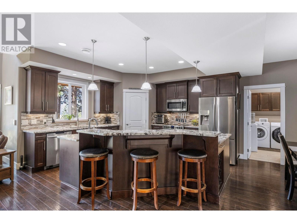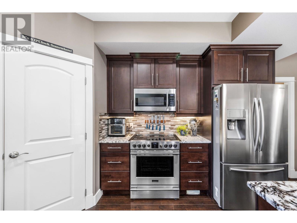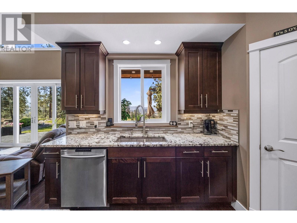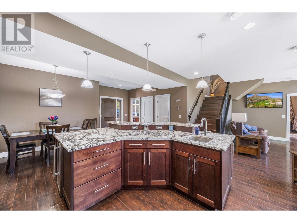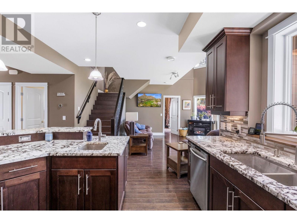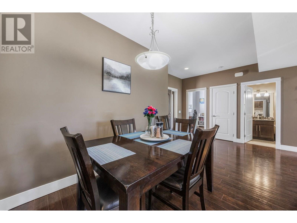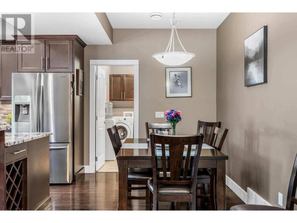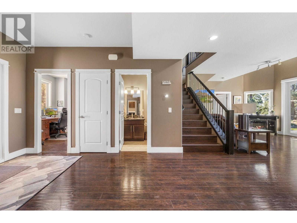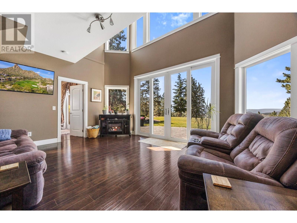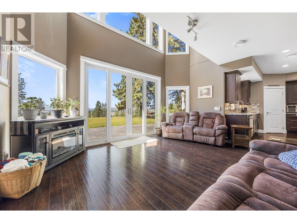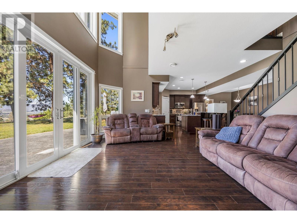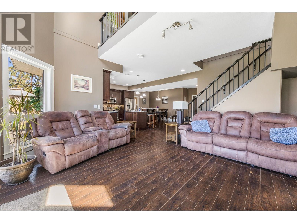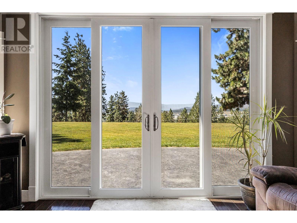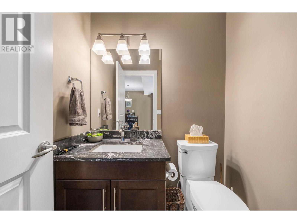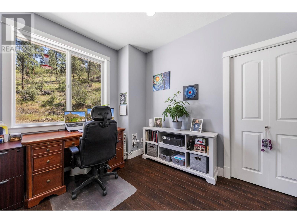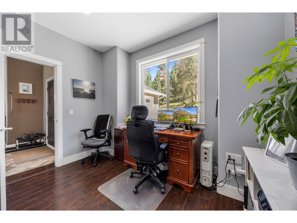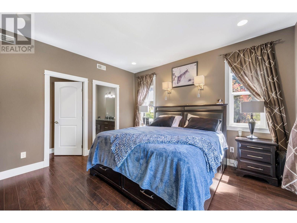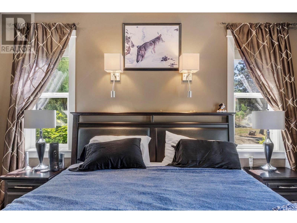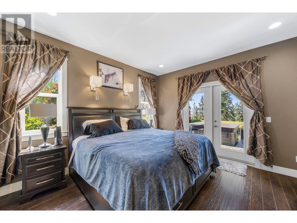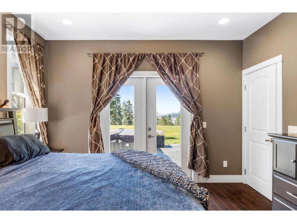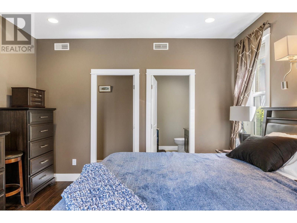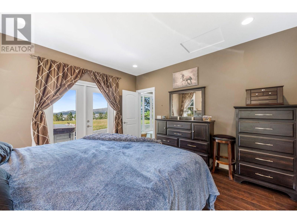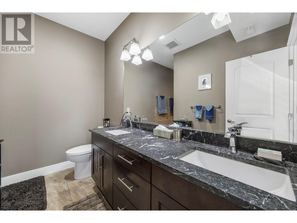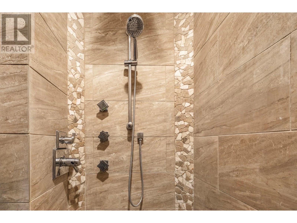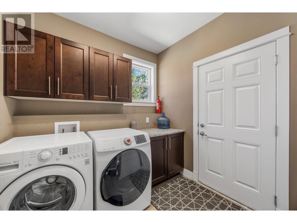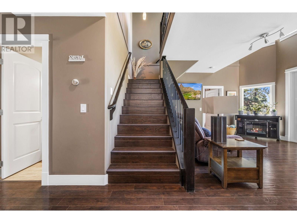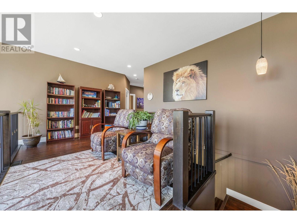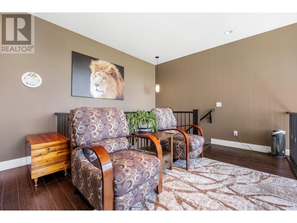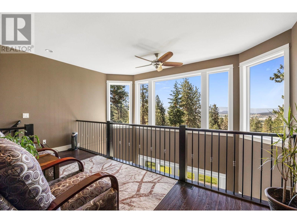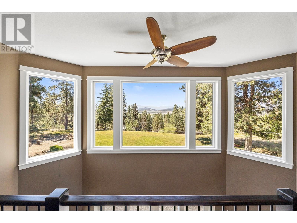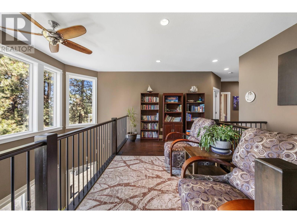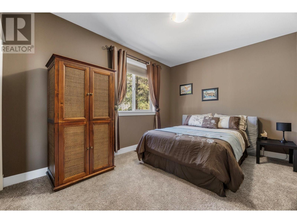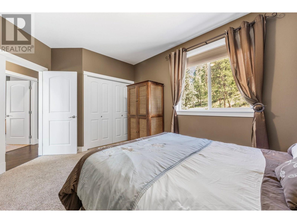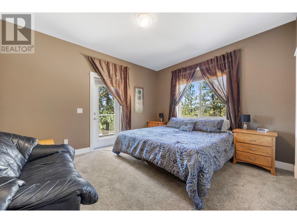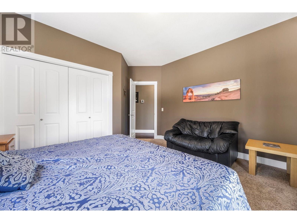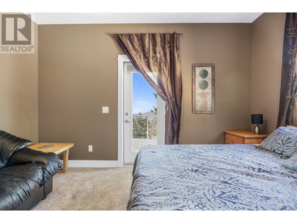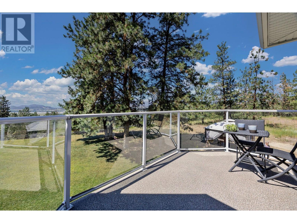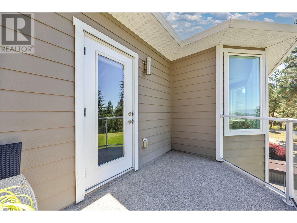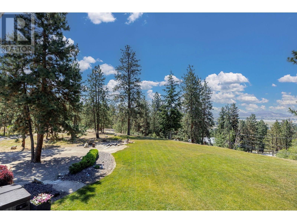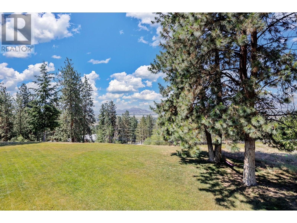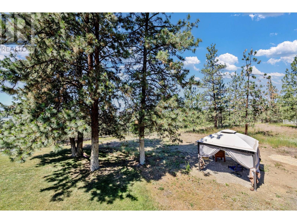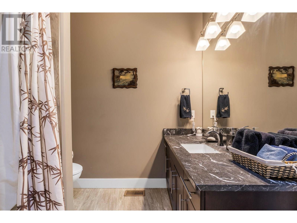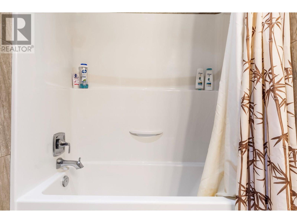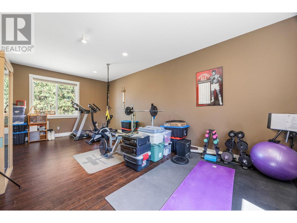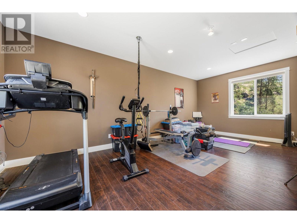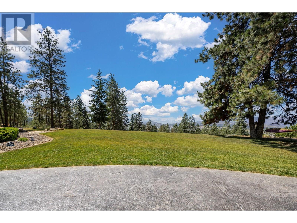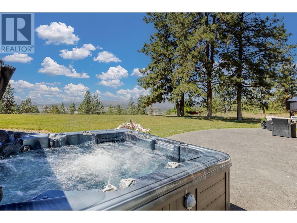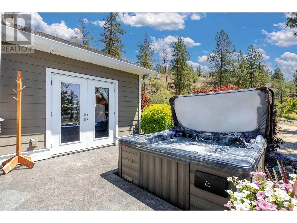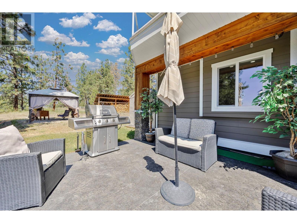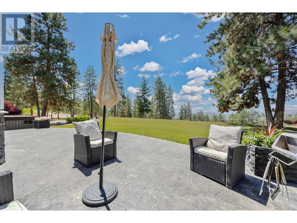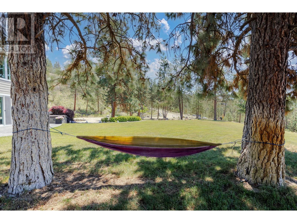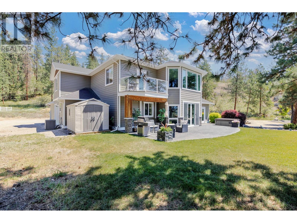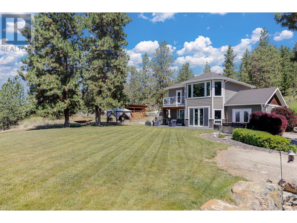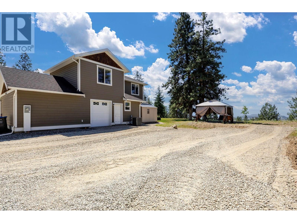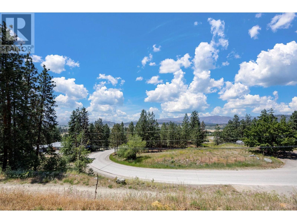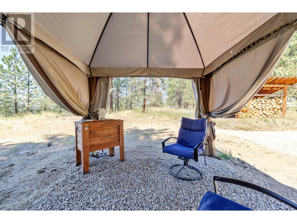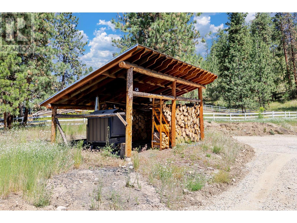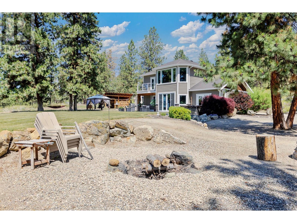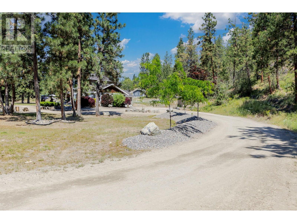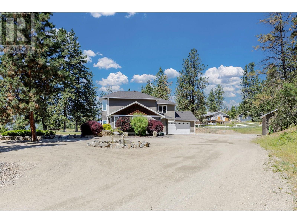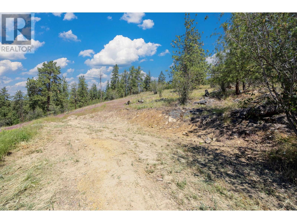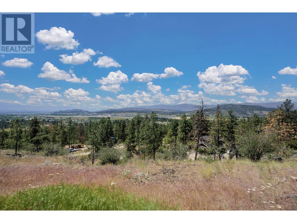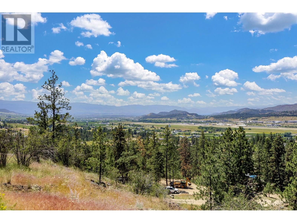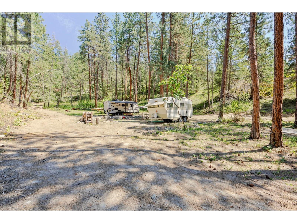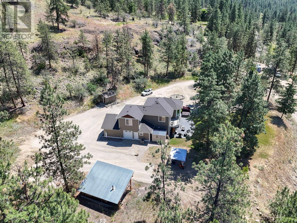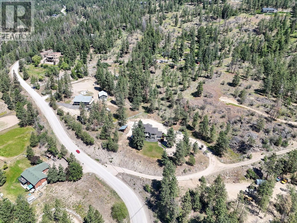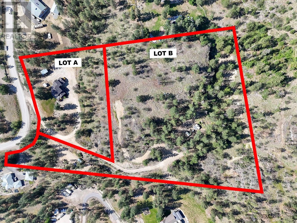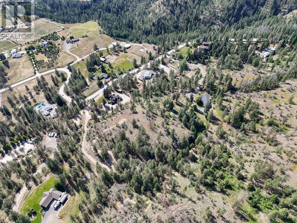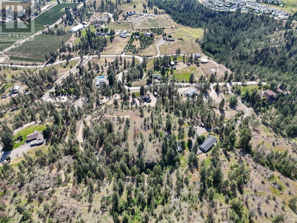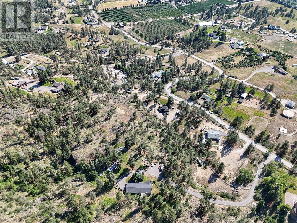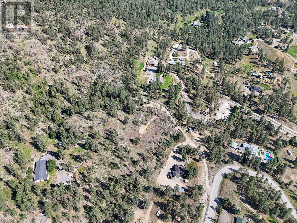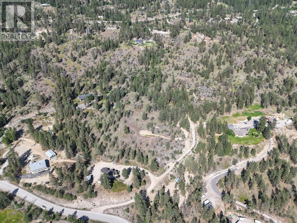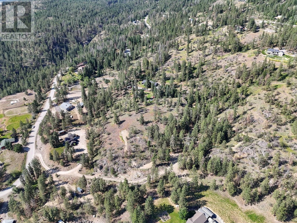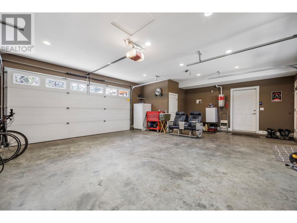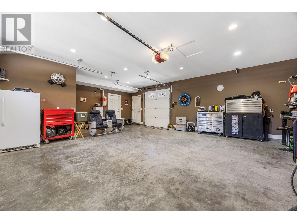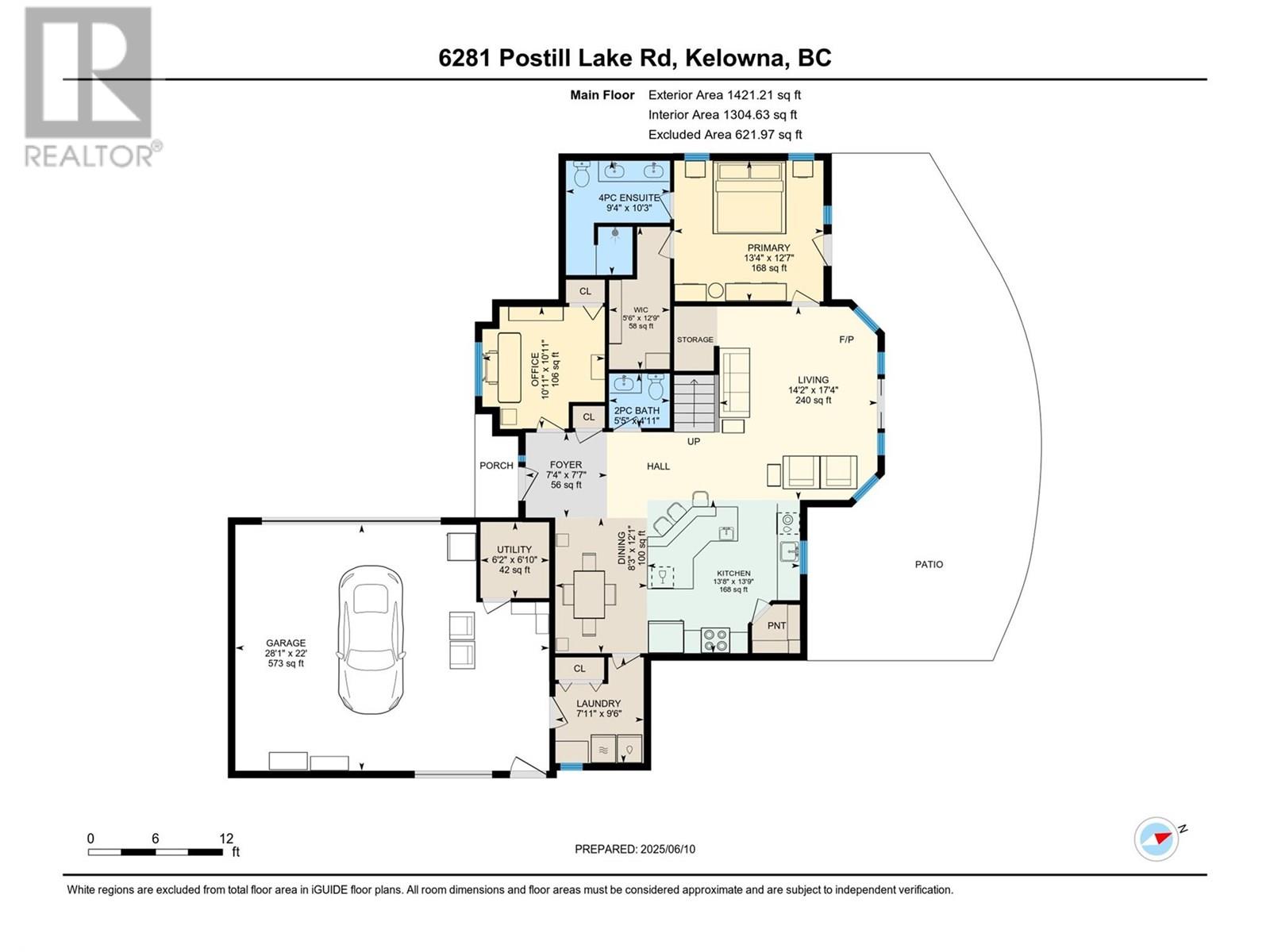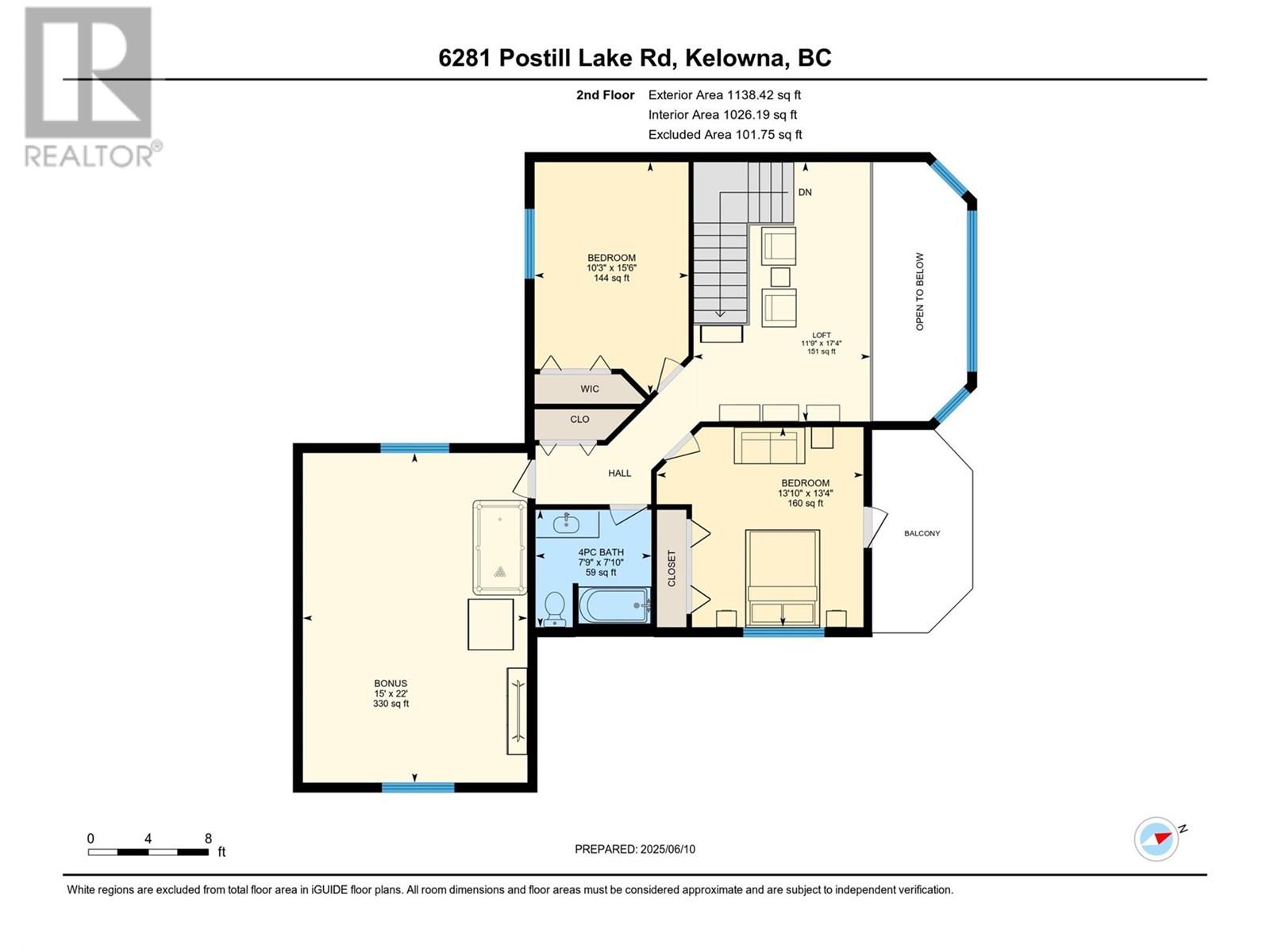4 Bedroom
3 Bathroom
2,559 ft2
Central Air Conditioning
Forced Air, Heat Pump, Hot Water, See Remarks
Acreage
$1,850,000
Look No Further.... This Estate Acreage will Tick all your Boxes. Proudly offering this 4+ bedroom, 2.5 bath family home of over 2500sq feet of open concept living, nestled on a spacious 10.28 acres of amazing City and Okanagan Lake views with potential for subdivision of a 7+ acre lot above, or build your dream shop, carriage home, or RV site from this view lot. This first time for sale home offers unparalleled privacy and location to Kelowna and Hwy 97 only minutes away, everything has been thought of in the design and construction of this home, in-floor heat throughout with outdoor wood boiler and electric back up, with forced air system including heat pump A/C unit, this home offers main floor living with primary bedroom, walk in closet, large retreat style ensuite with dual sinks and granite countertops, walk in tile shower, a chef's dream kitchen with granite countertops, S/S appliances, a sit up island w/prep sink, pantry and loads of storage, all open to dining and living room great for entertaining, a 1/2 bath, laundry, and office or 5th bedroom all on main. Up offers 3 bedrooms(one is large media room/bedroom), a full bath w/tub, a private view patio, and a large loft/library sitting area open to below. RV pad w/hookups, well w/1700 gallon holding tank, oversized garage w/toy door, stamped concrete patio great for a BBQ and watch the sunset with westerly exposure. Be sure to drive up to the view lot above with Subdividing Potential. THIS IS A MUST SEE PROPERTY! (id:60626)
Property Details
|
MLS® Number
|
10351946 |
|
Property Type
|
Single Family |
|
Neigbourhood
|
Ellison |
|
Parking Space Total
|
20 |
Building
|
Bathroom Total
|
3 |
|
Bedrooms Total
|
4 |
|
Constructed Date
|
2012 |
|
Construction Style Attachment
|
Detached |
|
Cooling Type
|
Central Air Conditioning |
|
Half Bath Total
|
1 |
|
Heating Fuel
|
Other |
|
Heating Type
|
Forced Air, Heat Pump, Hot Water, See Remarks |
|
Stories Total
|
2 |
|
Size Interior
|
2,559 Ft2 |
|
Type
|
House |
|
Utility Water
|
Well |
Parking
|
See Remarks
|
|
|
Attached Garage
|
2 |
|
Heated Garage
|
|
|
Oversize
|
|
|
R V
|
10 |
Land
|
Acreage
|
Yes |
|
Sewer
|
Septic Tank |
|
Size Irregular
|
10.28 |
|
Size Total
|
10.28 Ac|10 - 50 Acres |
|
Size Total Text
|
10.28 Ac|10 - 50 Acres |
|
Zoning Type
|
Unknown |
Rooms
| Level |
Type |
Length |
Width |
Dimensions |
|
Second Level |
Loft |
|
|
17'4'' x 11'9'' |
|
Second Level |
Bedroom |
|
|
22' x 15' |
|
Second Level |
4pc Bathroom |
|
|
7'10'' x 7'9'' |
|
Second Level |
Bedroom |
|
|
13'10'' x 13'4'' |
|
Second Level |
Bedroom |
|
|
15'6'' x 10'3'' |
|
Main Level |
Laundry Room |
|
|
9'6'' x 7'11'' |
|
Main Level |
Office |
|
|
10'11'' x 10'11'' |
|
Main Level |
Dining Room |
|
|
12'1'' x 8'3'' |
|
Main Level |
Foyer |
|
|
7'7'' x 7'4'' |
|
Main Level |
2pc Bathroom |
|
|
5'5'' x 4'11'' |
|
Main Level |
4pc Ensuite Bath |
|
|
10'3'' x 9'4'' |
|
Main Level |
Primary Bedroom |
|
|
13'4'' x 12'7'' |
|
Main Level |
Living Room |
|
|
17'4'' x 14'2'' |
|
Main Level |
Kitchen |
|
|
13'9'' x 13'8'' |


