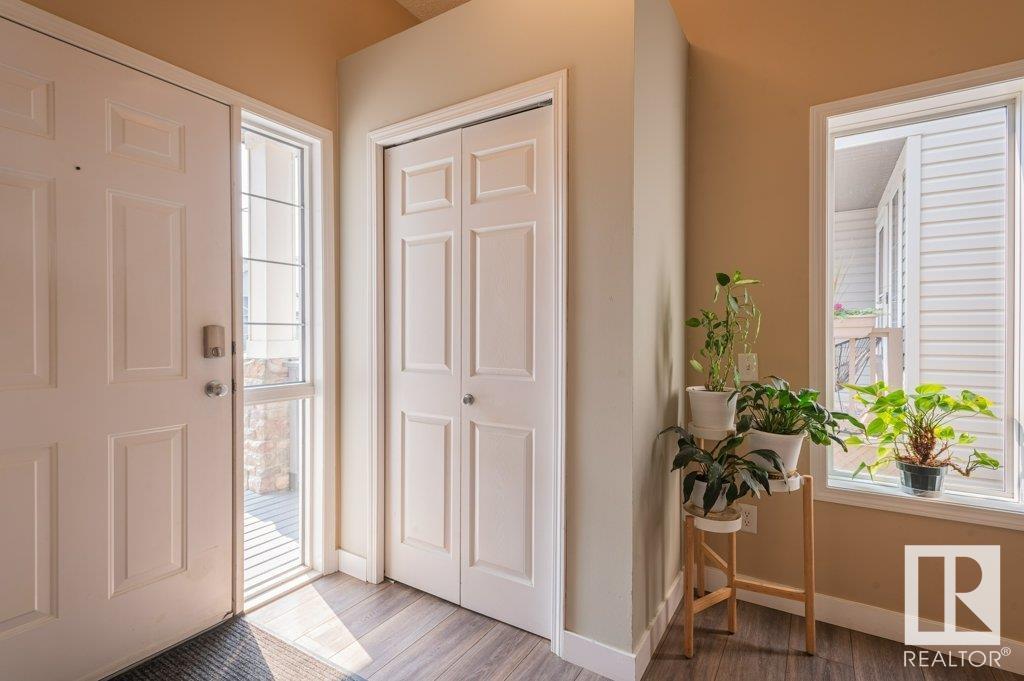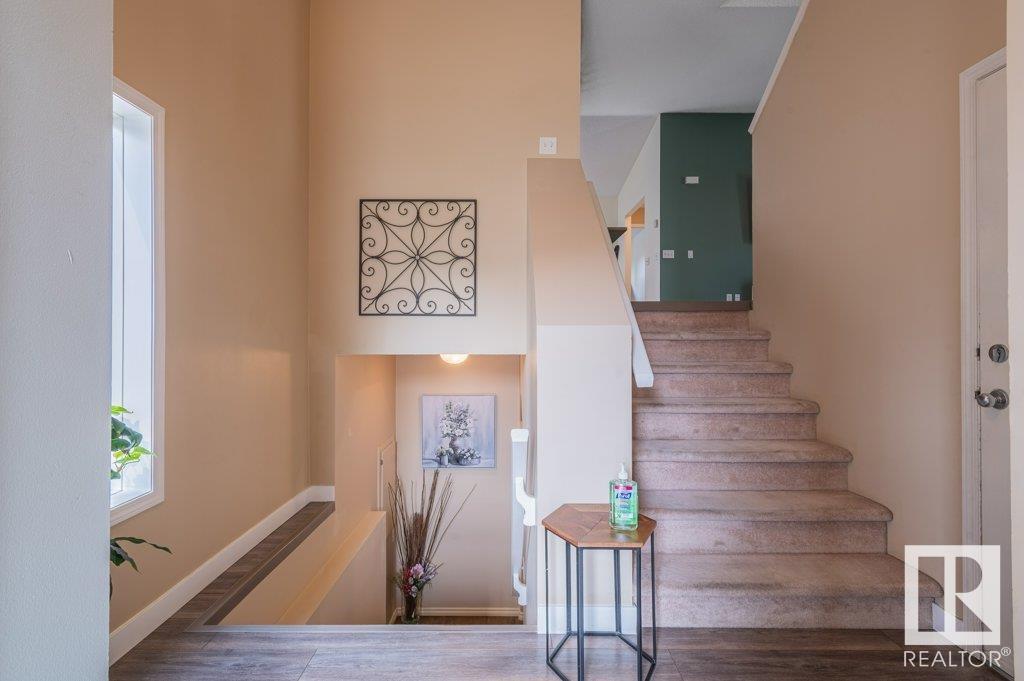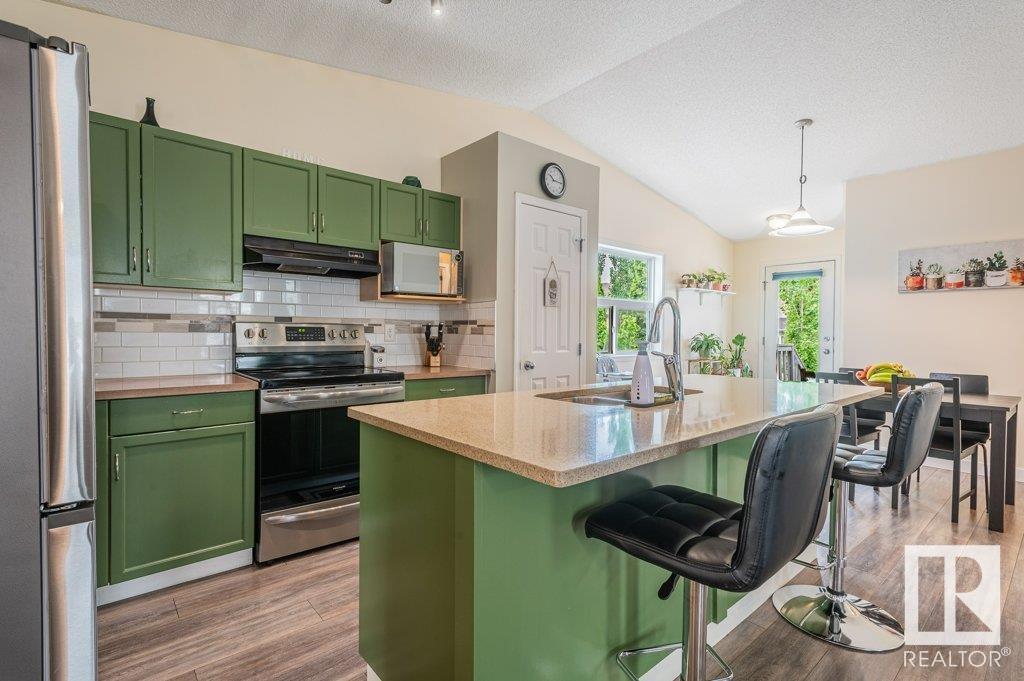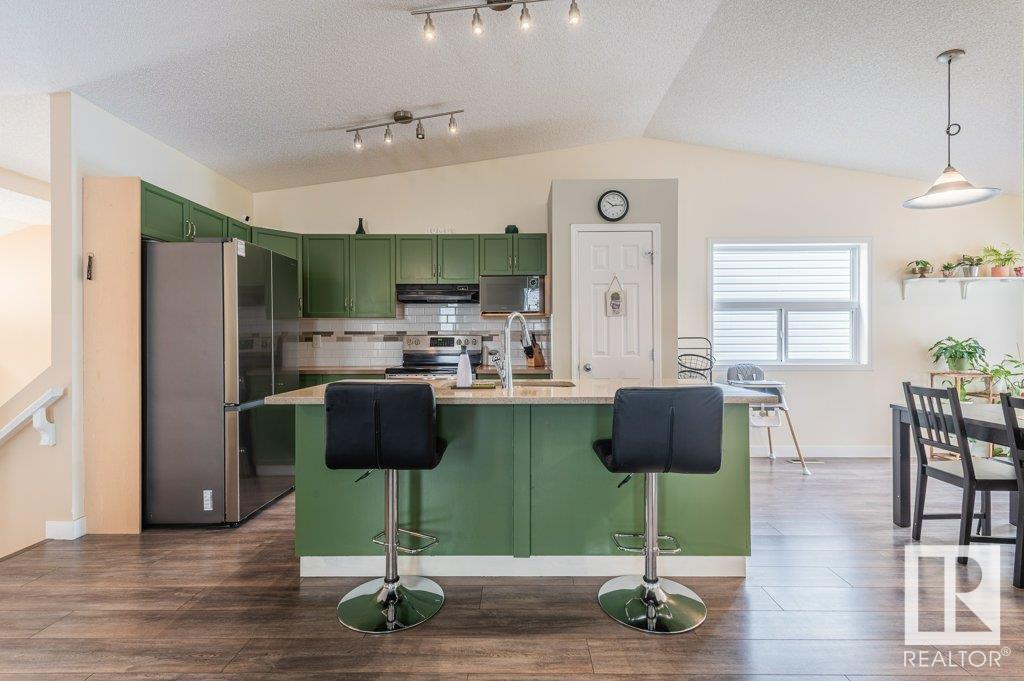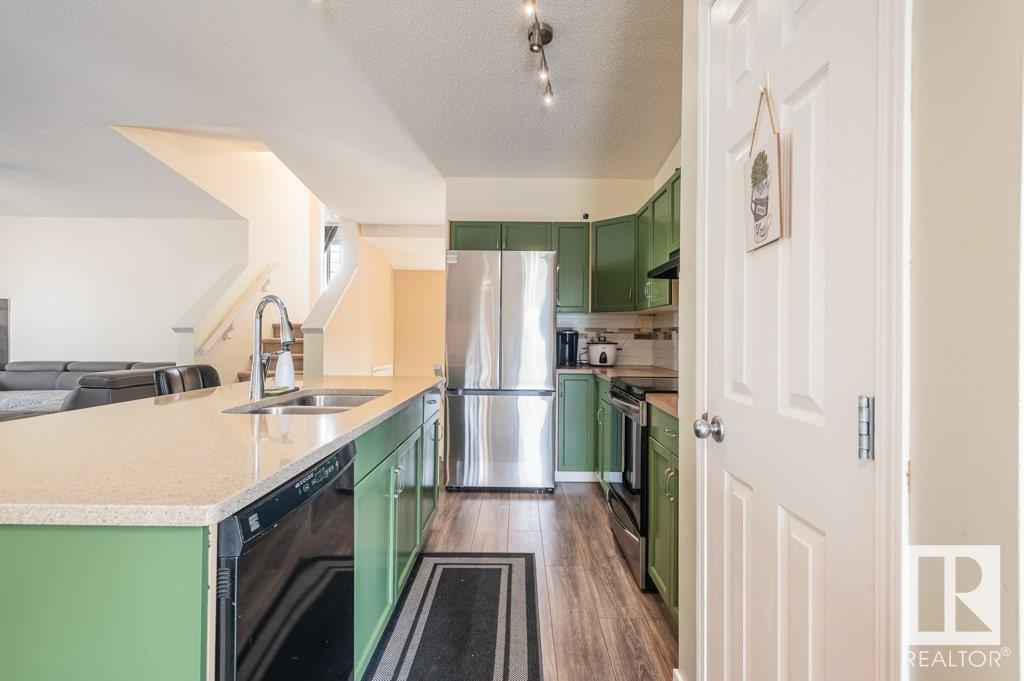4 Bedroom
3 Bathroom
1,455 ft2
Bi-Level
Fireplace
Forced Air
$529,900
Perfectly located for a growing family, this beautifully maintained bi-level offers 4 bedrooms and 3 full bathrooms, just a 5-minute walk to schools and parks. Inside, the spacious great room welcomes you with vaulted ceilings and a cozy corner gas fireplace—ideal for relaxing evenings or lively family gatherings. The kitchen offers an abundance of cabinets, a large island with granite counters, and plenty of space for meal prep and connection. The primary bedroom features a walk-in closet and private ensuite for added comfort. Downstairs, enjoy a finished basement with a refreshment bar in the games room—large enough for a pool table. A warm family room with a wood-burning fireplace adds charm, along with a tucked-away corner desk space for remote work or homework. Outside, the fenced backyard is ready for kids and pets to play. This is a home that’s been loved, cared for, and designed with lifestyle in mind. A must-see for families looking to put down roots in Sherwood Park. (id:60626)
Property Details
|
MLS® Number
|
E4442096 |
|
Property Type
|
Single Family |
|
Neigbourhood
|
Lakeland Ridge |
|
Amenities Near By
|
Golf Course, Playground, Public Transit, Schools, Shopping |
|
Structure
|
Deck |
Building
|
Bathroom Total
|
3 |
|
Bedrooms Total
|
4 |
|
Amenities
|
Ceiling - 10ft, Ceiling - 9ft |
|
Appliances
|
Dishwasher, Dryer, Hood Fan, Refrigerator, Stove, Washer, Window Coverings |
|
Architectural Style
|
Bi-level |
|
Basement Development
|
Finished |
|
Basement Type
|
Full (finished) |
|
Ceiling Type
|
Vaulted |
|
Constructed Date
|
2002 |
|
Construction Style Attachment
|
Detached |
|
Fireplace Fuel
|
Gas |
|
Fireplace Present
|
Yes |
|
Fireplace Type
|
Corner |
|
Heating Type
|
Forced Air |
|
Size Interior
|
1,455 Ft2 |
|
Type
|
House |
Parking
Land
|
Acreage
|
No |
|
Fence Type
|
Fence |
|
Land Amenities
|
Golf Course, Playground, Public Transit, Schools, Shopping |
Rooms
| Level |
Type |
Length |
Width |
Dimensions |
|
Basement |
Bedroom 4 |
3.53 m |
3.33 m |
3.53 m x 3.33 m |
|
Basement |
Recreation Room |
6.04 m |
5.54 m |
6.04 m x 5.54 m |
|
Basement |
Laundry Room |
2.33 m |
4.03 m |
2.33 m x 4.03 m |
|
Main Level |
Living Room |
4.57 m |
4.8 m |
4.57 m x 4.8 m |
|
Main Level |
Dining Room |
3.66 m |
3.84 m |
3.66 m x 3.84 m |
|
Main Level |
Kitchen |
3.66 m |
4.11 m |
3.66 m x 4.11 m |
|
Main Level |
Bedroom 2 |
3.4 m |
4.12 m |
3.4 m x 4.12 m |
|
Main Level |
Bedroom 3 |
2.88 m |
3.64 m |
2.88 m x 3.64 m |
|
Upper Level |
Primary Bedroom |
54.7 m |
3.93 m |
54.7 m x 3.93 m |



