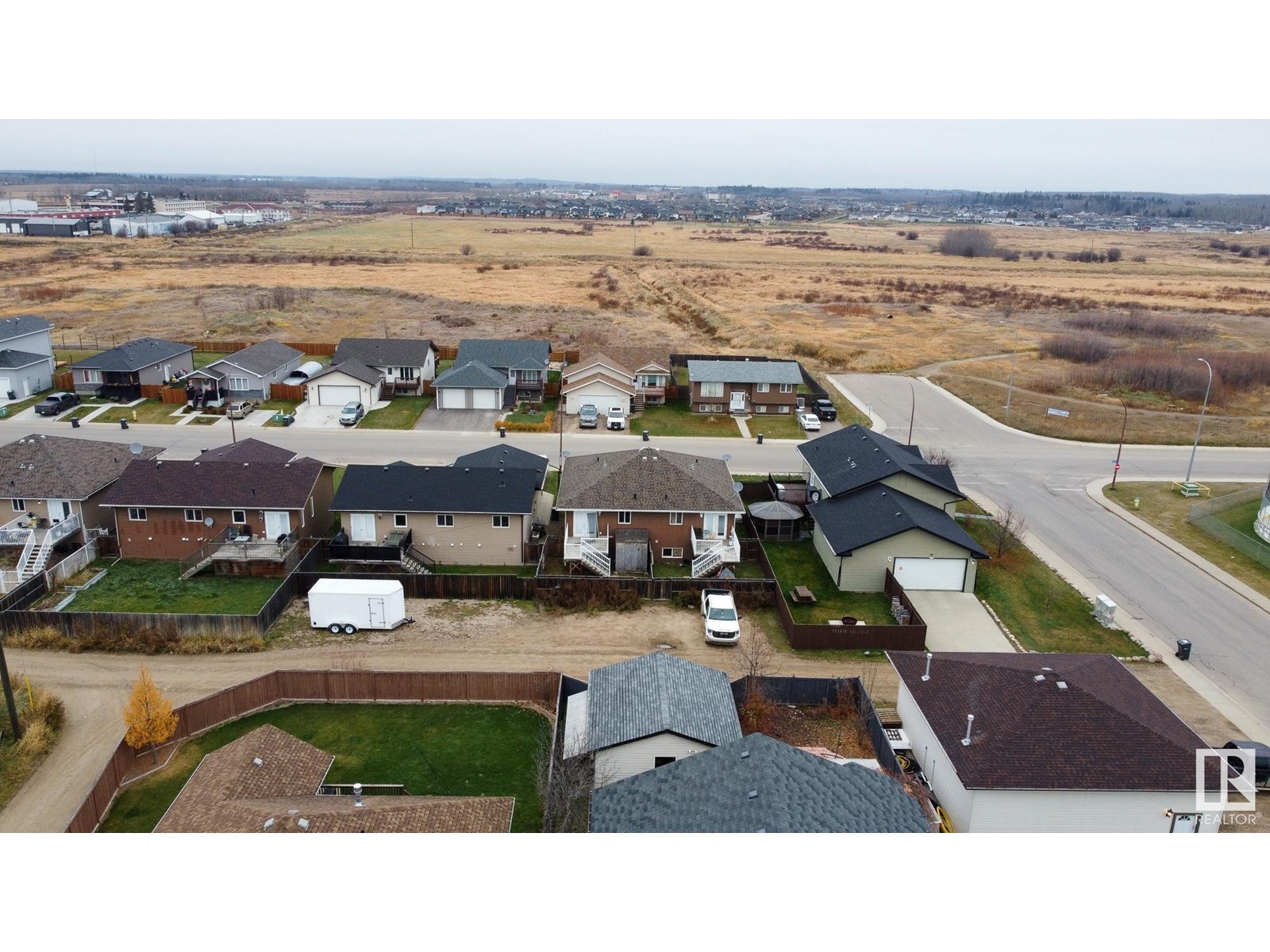8 Bedroom
4 Bathroom
1,620 ft2
Bi-Level
Forced Air, In Floor Heating
$459,000
Investor Alert! Fully tenanted side-by-side duplex bringing in $3,800/month plus utilities—solid cash flow from day one. Each unit offers a functional layout with 1 bed and 1 full bath up, plus 3 additional bedrooms, laundry, and a full bath in the basement. In-floor heat in the lower level keeps tenants comfortable year-round. Bright, open-concept main floors with kitchens and dining areas that tenants love. Private fenced yards with decks add to the appeal. Recent updates include new basement flooring, paint, and modern bathrooms—low maintenance, minimal vacancy risk. Located in a desirable neighborhood close to schools, parks, and amenities. Whether you're building your portfolio or just getting started, this well-maintained duplex is a turnkey income property. (id:60626)
Property Details
|
MLS® Number
|
E4429539 |
|
Property Type
|
Single Family |
|
Neigbourhood
|
Cold Lake South |
|
Amenities Near By
|
Playground, Schools, Shopping |
|
Features
|
Lane |
|
Structure
|
Deck |
Building
|
Bathroom Total
|
4 |
|
Bedrooms Total
|
8 |
|
Appliances
|
Dryer, Refrigerator, Two Stoves, Two Washers, Dishwasher |
|
Architectural Style
|
Bi-level |
|
Basement Development
|
Finished |
|
Basement Type
|
Full (finished) |
|
Constructed Date
|
2012 |
|
Construction Style Attachment
|
Side By Side |
|
Heating Type
|
Forced Air, In Floor Heating |
|
Size Interior
|
1,620 Ft2 |
|
Type
|
Duplex |
Parking
Land
|
Acreage
|
No |
|
Fence Type
|
Fence |
|
Land Amenities
|
Playground, Schools, Shopping |
Rooms
| Level |
Type |
Length |
Width |
Dimensions |
|
Basement |
Bedroom 2 |
|
|
3.3m x 3.4m |
|
Basement |
Bedroom 3 |
|
|
3.8m x 2.8m |
|
Basement |
Bedroom 4 |
|
|
3.4m x 2.7m |
|
Basement |
Bedroom 6 |
|
|
3.3m x 3.4m |
|
Basement |
Additional Bedroom |
|
|
3.8m x 2.8m |
|
Basement |
Bedroom |
|
|
3.4m x 2.7m |
|
Main Level |
Living Room |
|
|
4m x 3.6m |
|
Main Level |
Dining Room |
|
|
Measurements not available |
|
Main Level |
Kitchen |
|
|
Measurements not available |
|
Main Level |
Primary Bedroom |
|
|
3.2m x 2.7m |
|
Main Level |
Bedroom 5 |
|
|
3.2m x 2.7m |
































