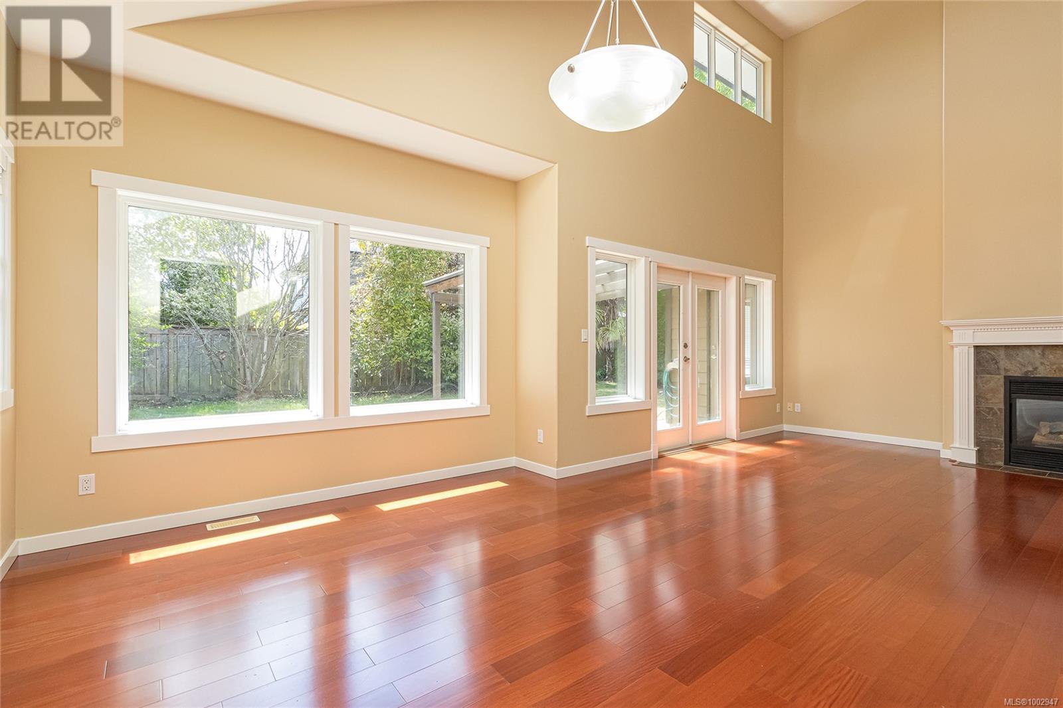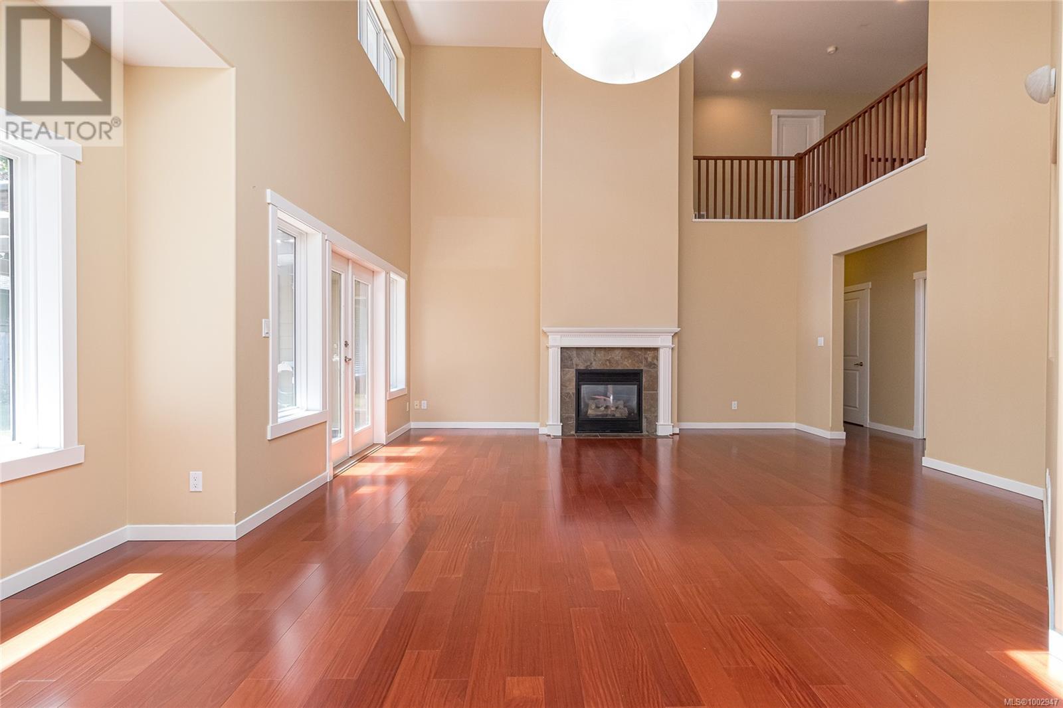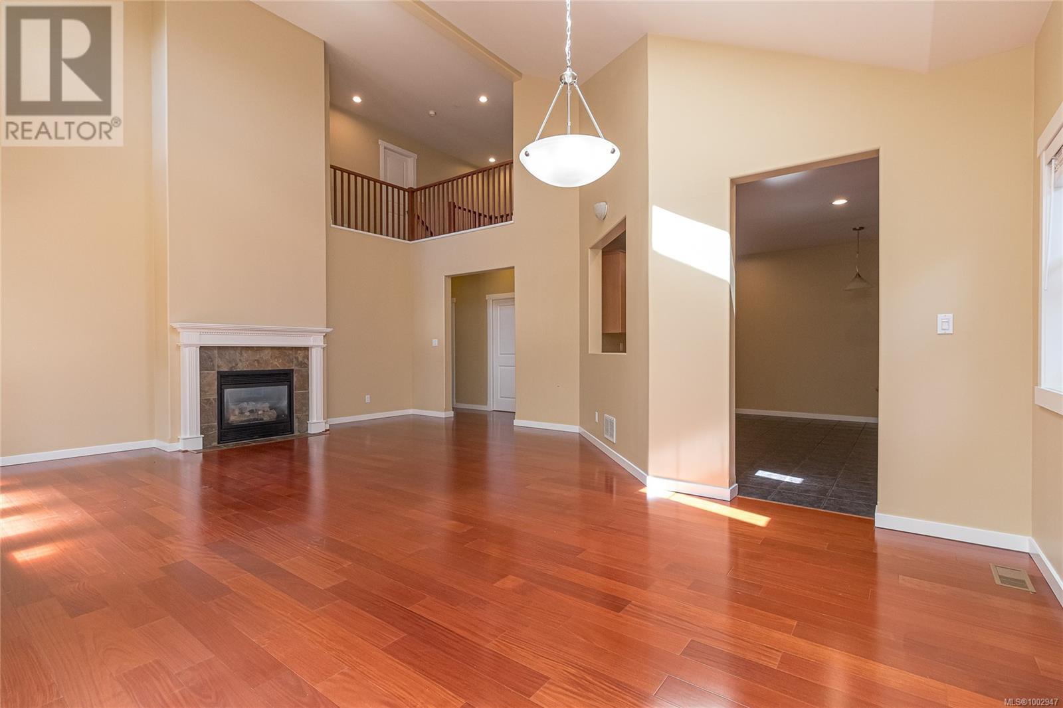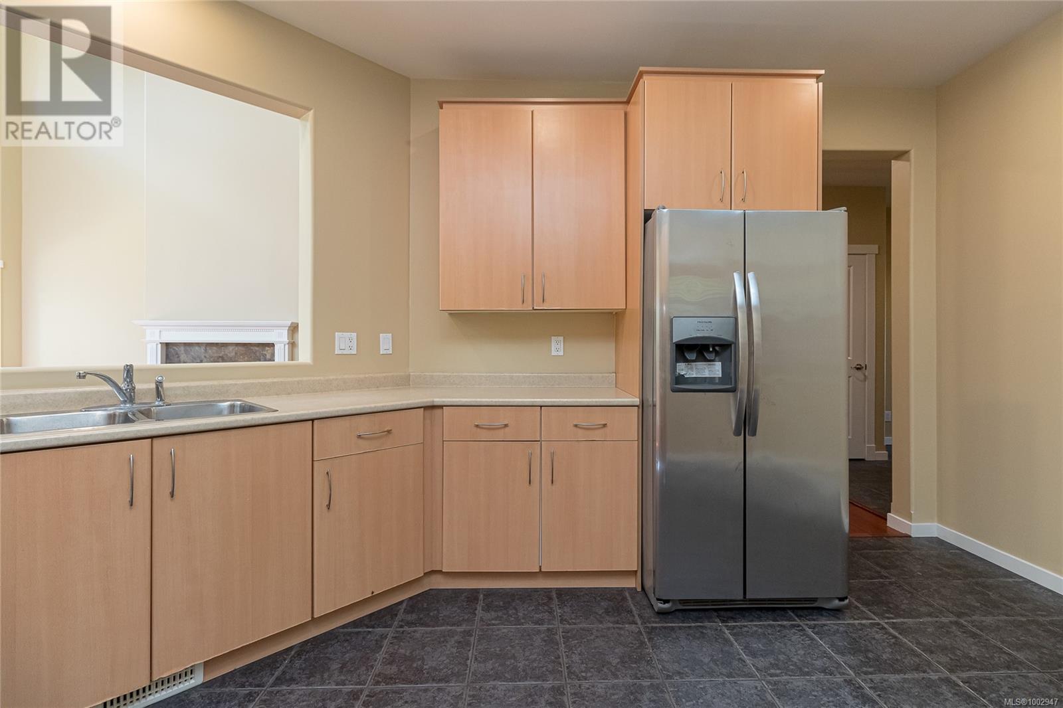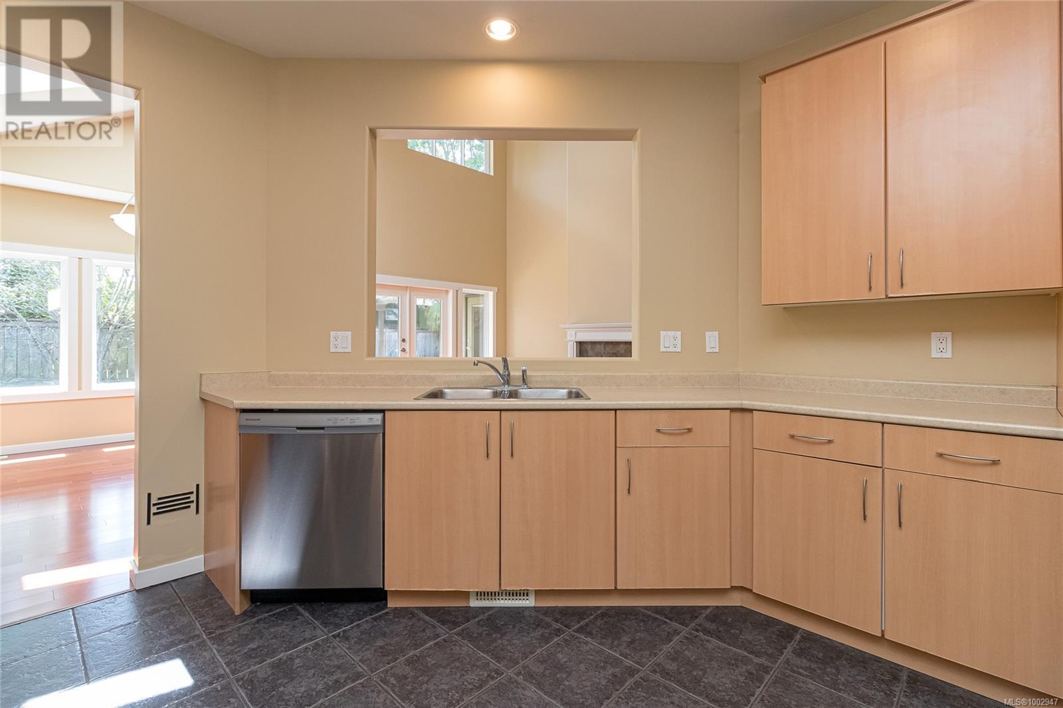3 Bedroom
3 Bathroom
2,805 ft2
Fireplace
None
Forced Air
$1,625,000
3BR, Den and 3BA Executive Home on Graduation Place in the desirable University Ridge of Gordon Head will meet almost everyone’s need. The primary bedroom conveniently located on the main floor, and it has an ideal open plan layout that offers both luxury and practicality. The great room has a 20-foot vaulted ceiling and a gas fireplace. The den on the main that can act as an office and more. Upstairs there are two bedrooms and a bathroom. One of the bedroom offers 2rooms, ideal for an office, exercise room, playroom and more. Double car garage and walk in laundry room. Private fenced backyard. It is minutes from UVic, shopping, schools, parks and ocean. Whether you are looking for a home with not stairs for yourself but would like extra space for guests or family members, this is the home for you. Great locations. Great home. Don’t miss out! (id:60626)
Property Details
|
MLS® Number
|
1002947 |
|
Property Type
|
Single Family |
|
Neigbourhood
|
Arbutus |
|
Features
|
Level Lot, Private Setting, Rectangular |
|
Parking Space Total
|
2 |
|
Plan
|
Vip74227 |
|
Structure
|
Patio(s) |
Building
|
Bathroom Total
|
3 |
|
Bedrooms Total
|
3 |
|
Constructed Date
|
2003 |
|
Cooling Type
|
None |
|
Fireplace Present
|
Yes |
|
Fireplace Total
|
1 |
|
Heating Fuel
|
Natural Gas |
|
Heating Type
|
Forced Air |
|
Size Interior
|
2,805 Ft2 |
|
Total Finished Area
|
2437 Sqft |
|
Type
|
House |
Land
|
Acreage
|
No |
|
Size Irregular
|
5000 |
|
Size Total
|
5000 Sqft |
|
Size Total Text
|
5000 Sqft |
|
Zoning Type
|
Residential |
Rooms
| Level |
Type |
Length |
Width |
Dimensions |
|
Second Level |
Bedroom |
|
|
9'10 x 13'0 |
|
Second Level |
Bedroom |
|
|
10'7 x 10'2 |
|
Second Level |
Office |
|
|
8'0 x 11'5 |
|
Main Level |
Bathroom |
|
|
2-Piece |
|
Main Level |
Bathroom |
|
|
2-Piece |
|
Main Level |
Laundry Room |
|
|
5'6 x 10'7 |
|
Main Level |
Ensuite |
|
|
6-Piece |
|
Main Level |
Primary Bedroom |
|
|
15'11 x 13'8 |
|
Main Level |
Patio |
|
|
14'10 x 12'2 |
|
Main Level |
Living Room |
|
|
13'8 x 18'3 |
|
Main Level |
Dining Room |
|
|
10'11 x 14'10 |
|
Main Level |
Kitchen |
|
|
12'11 x 12'10 |
|
Main Level |
Den |
|
|
12'11 x 11'9 |
|
Main Level |
Entrance |
|
|
8'0 x 10'0 |
|
Main Level |
Porch |
|
|
7'9 x 9'7 |










