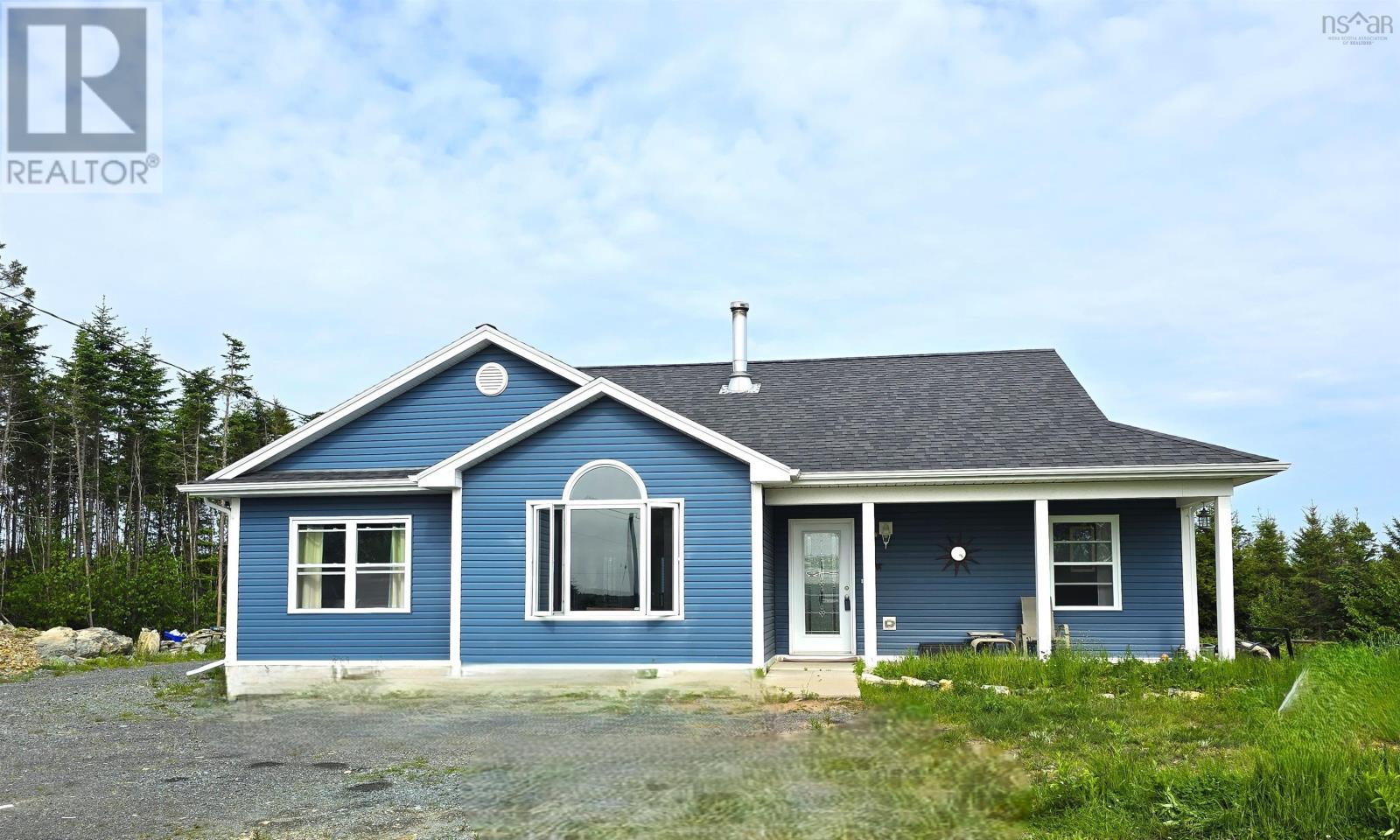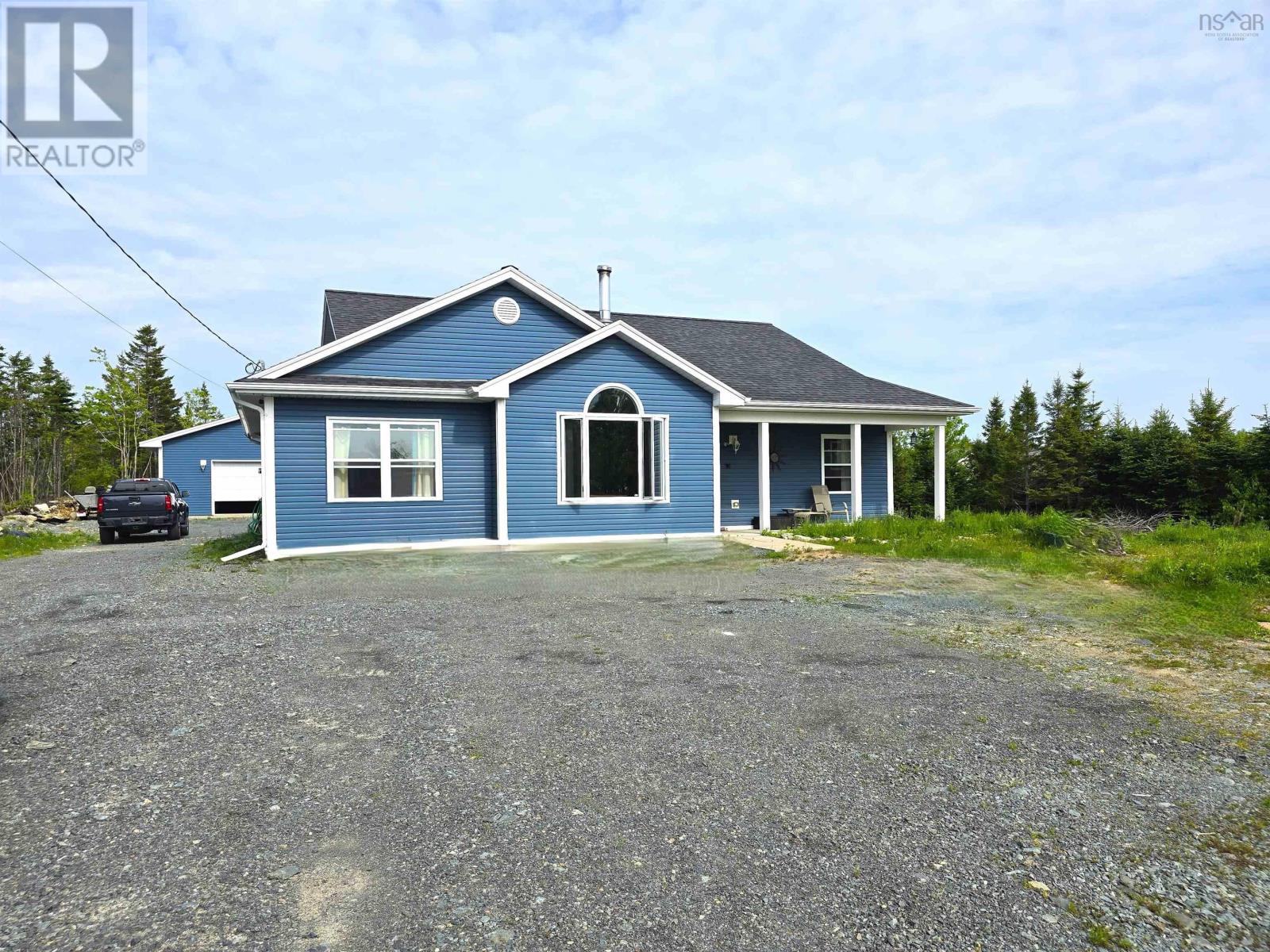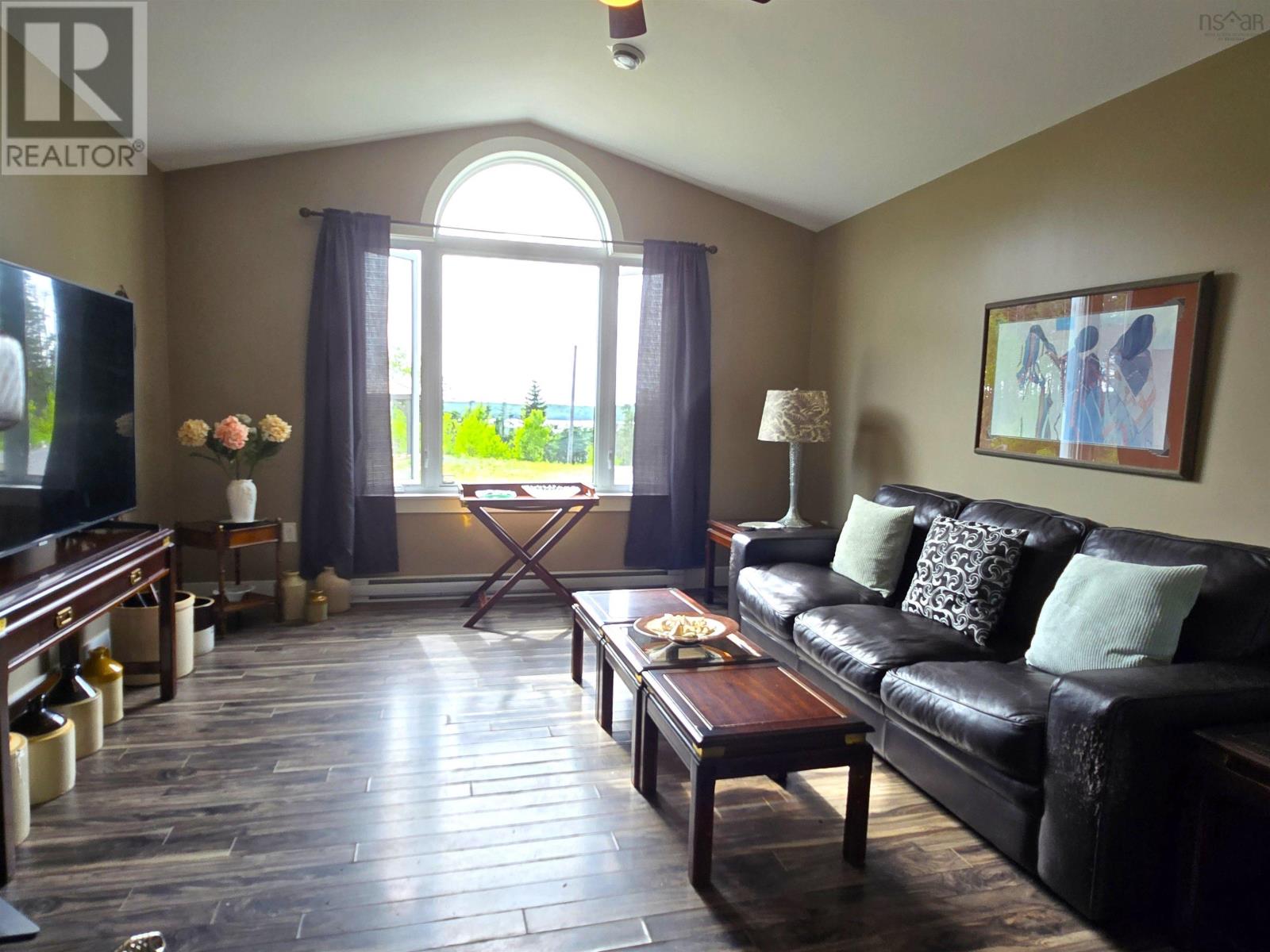3 Bedroom
2 Bathroom
1,584 ft2
Bungalow
Wall Unit, Heat Pump
Acreage
$595,000
281 Heselton Drive Tranquil One-Level Living with Expansion Potential. Experience the peace & simplicity of nature at 281 Heselton Drive. This single-level home offers 3 comfortable bedrooms & 2 full bathrooms, nestled in a quiet, natural setting perfect for relaxed living and ocean access. The property includes a brand-new greenhouse & a double detached garage with building permits already in place to convert it to a 1,000 sq. ft. secondary dwelling with its own civic addressan excellent opportunity for rental income, multigenerational living, or guest accommodation. Enjoy outdoor living from the front-yard gazebo, perfectly positioned for sunset & water views. Inside, a heat pump & a cozy woodstove provide efficient, year-round comfort and energy savings. Enjoy the peaceful surroundings with an all-natural landscape. A rare opportunity to enjoy modern comfort, expansion potential, and a serene lifestyle all in one. Call your REALTOR® to view today! (id:60626)
Property Details
|
MLS® Number
|
202514338 |
|
Property Type
|
Single Family |
|
Community Name
|
Ostrea Lake |
|
Amenities Near By
|
Beach |
|
Community Features
|
School Bus |
|
Features
|
Level, Gazebo |
|
View Type
|
Ocean View |
Building
|
Bathroom Total
|
2 |
|
Bedrooms Above Ground
|
3 |
|
Bedrooms Total
|
3 |
|
Appliances
|
Stove, Dishwasher, Dryer - Electric, Washer, Microwave Range Hood Combo, Refrigerator |
|
Architectural Style
|
Bungalow |
|
Basement Type
|
None |
|
Constructed Date
|
2019 |
|
Construction Style Attachment
|
Detached |
|
Cooling Type
|
Wall Unit, Heat Pump |
|
Exterior Finish
|
Vinyl |
|
Flooring Type
|
Ceramic Tile, Laminate |
|
Foundation Type
|
Concrete Slab |
|
Stories Total
|
1 |
|
Size Interior
|
1,584 Ft2 |
|
Total Finished Area
|
1584 Sqft |
|
Type
|
House |
|
Utility Water
|
Drilled Well |
Parking
|
Garage
|
|
|
Detached Garage
|
|
|
Gravel
|
|
Land
|
Acreage
|
Yes |
|
Land Amenities
|
Beach |
|
Sewer
|
Septic System |
|
Size Irregular
|
3.566 |
|
Size Total
|
3.566 Ac |
|
Size Total Text
|
3.566 Ac |
Rooms
| Level |
Type |
Length |
Width |
Dimensions |
|
Main Level |
Living Room |
|
|
14.11 x 12.11 |
|
Main Level |
Kitchen |
|
|
10.5 x 14.8 |
|
Main Level |
Dining Room |
|
|
9.9 x 14.8 |
|
Main Level |
Primary Bedroom |
|
|
17.2 x 11.6 |
|
Main Level |
Ensuite (# Pieces 2-6) |
|
|
6.1 x 8.6 |
|
Main Level |
Bedroom |
|
|
9.8 x 10.6 |
|
Main Level |
Bedroom |
|
|
10.9 x 9.8 |
|
Main Level |
Bath (# Pieces 1-6) |
|
|
5.2 x 4.11 |
|
Main Level |
Laundry Room |
|
|
5.11 x 6.10 |
|
Main Level |
Utility Room |
|
|
5.3 x 6.10 |





























