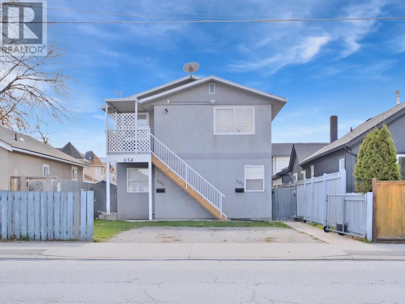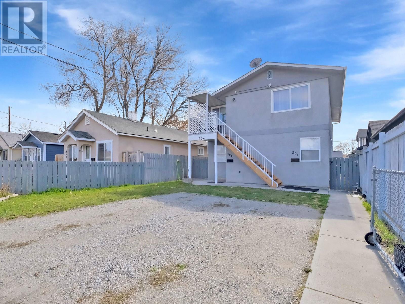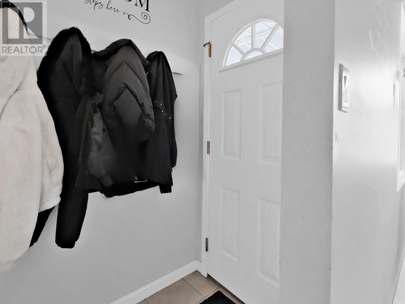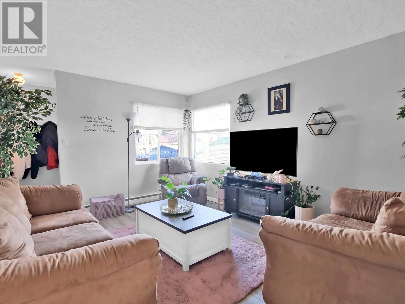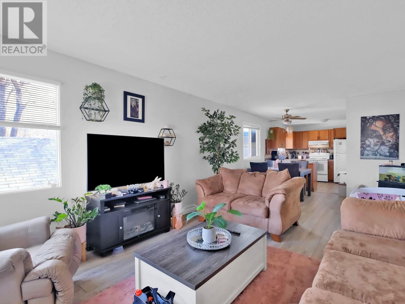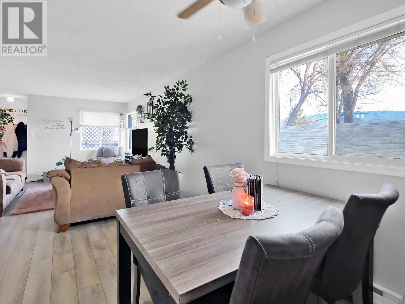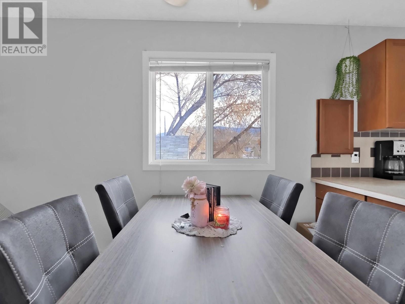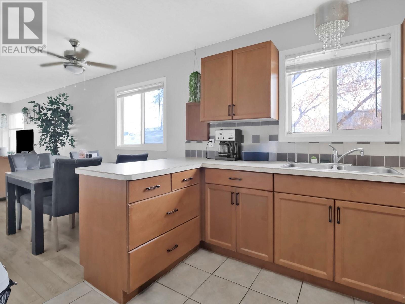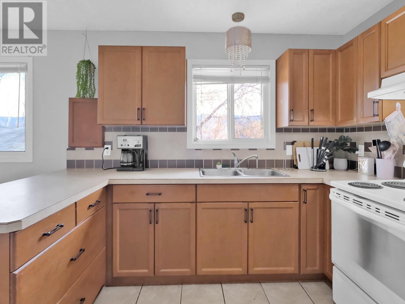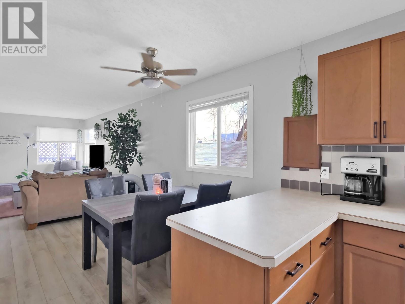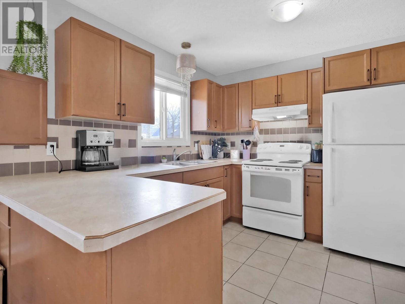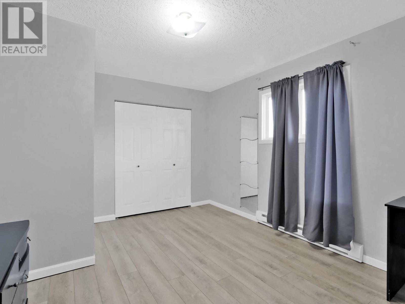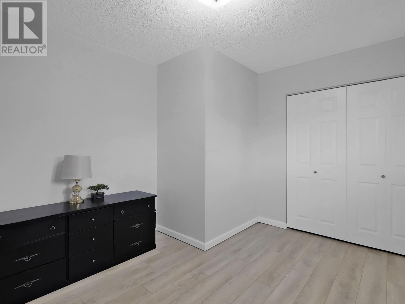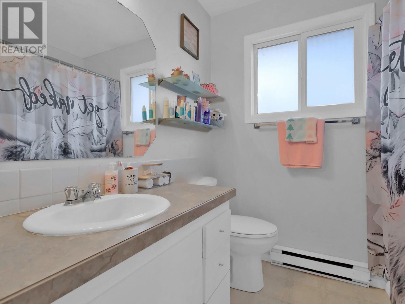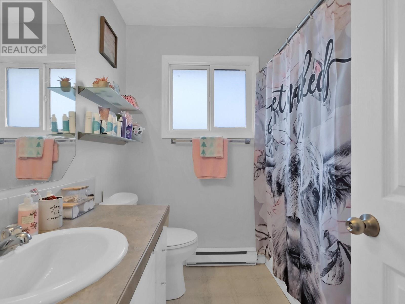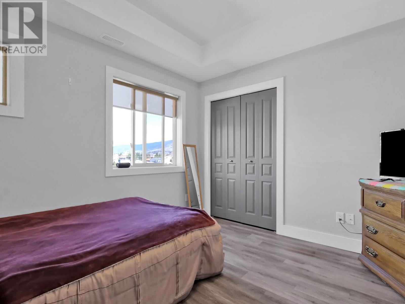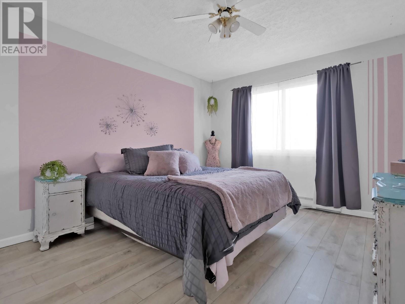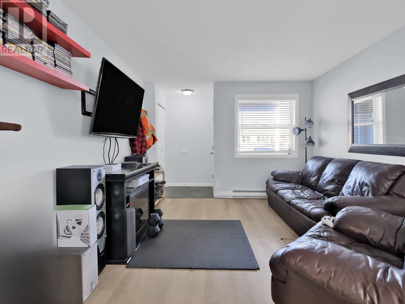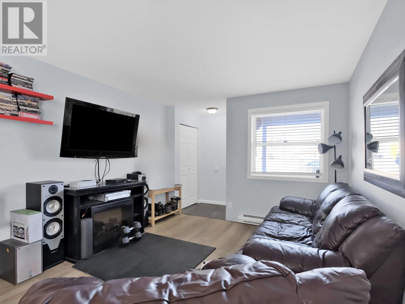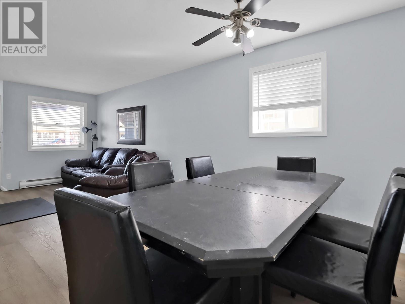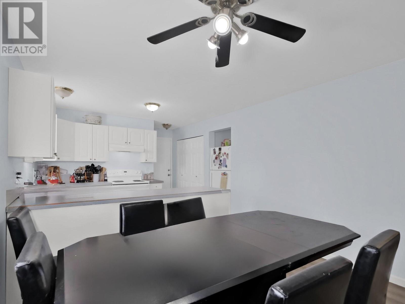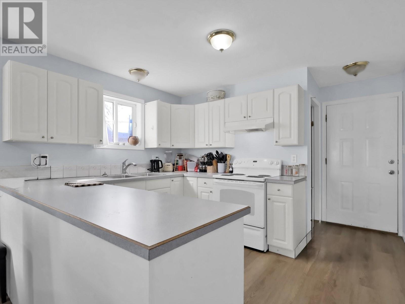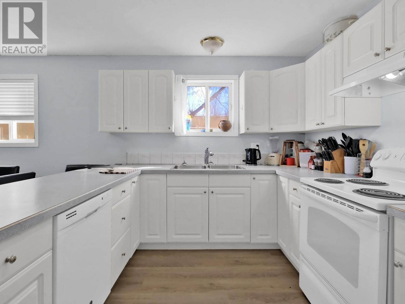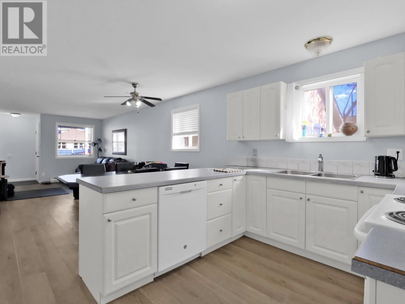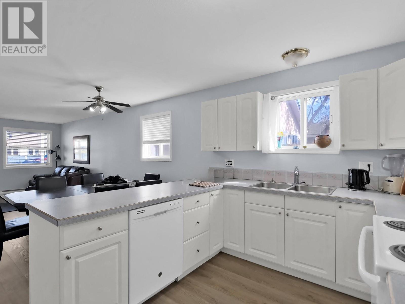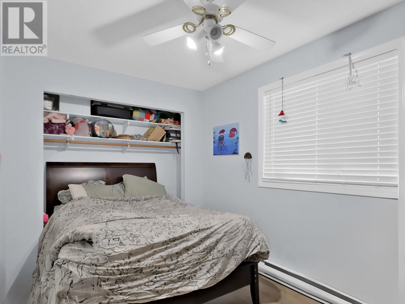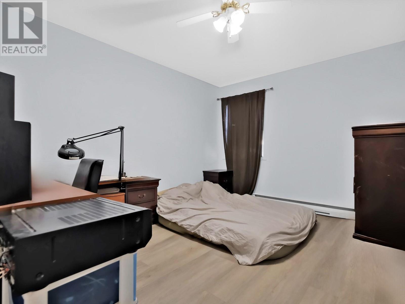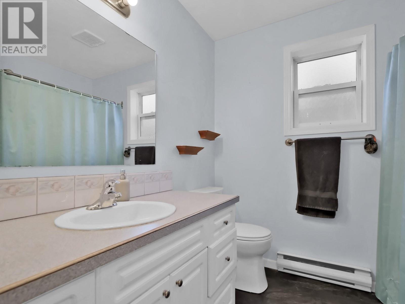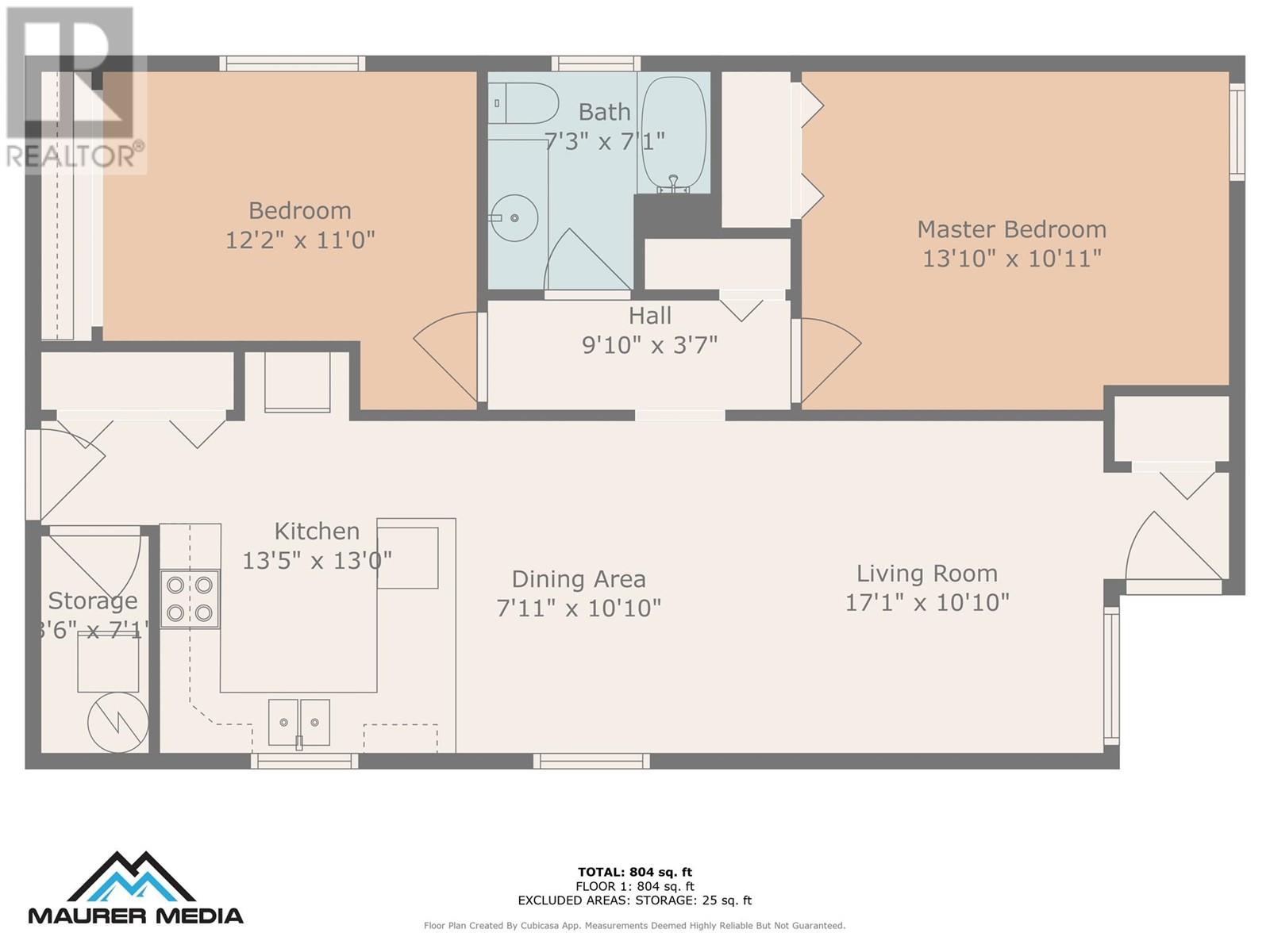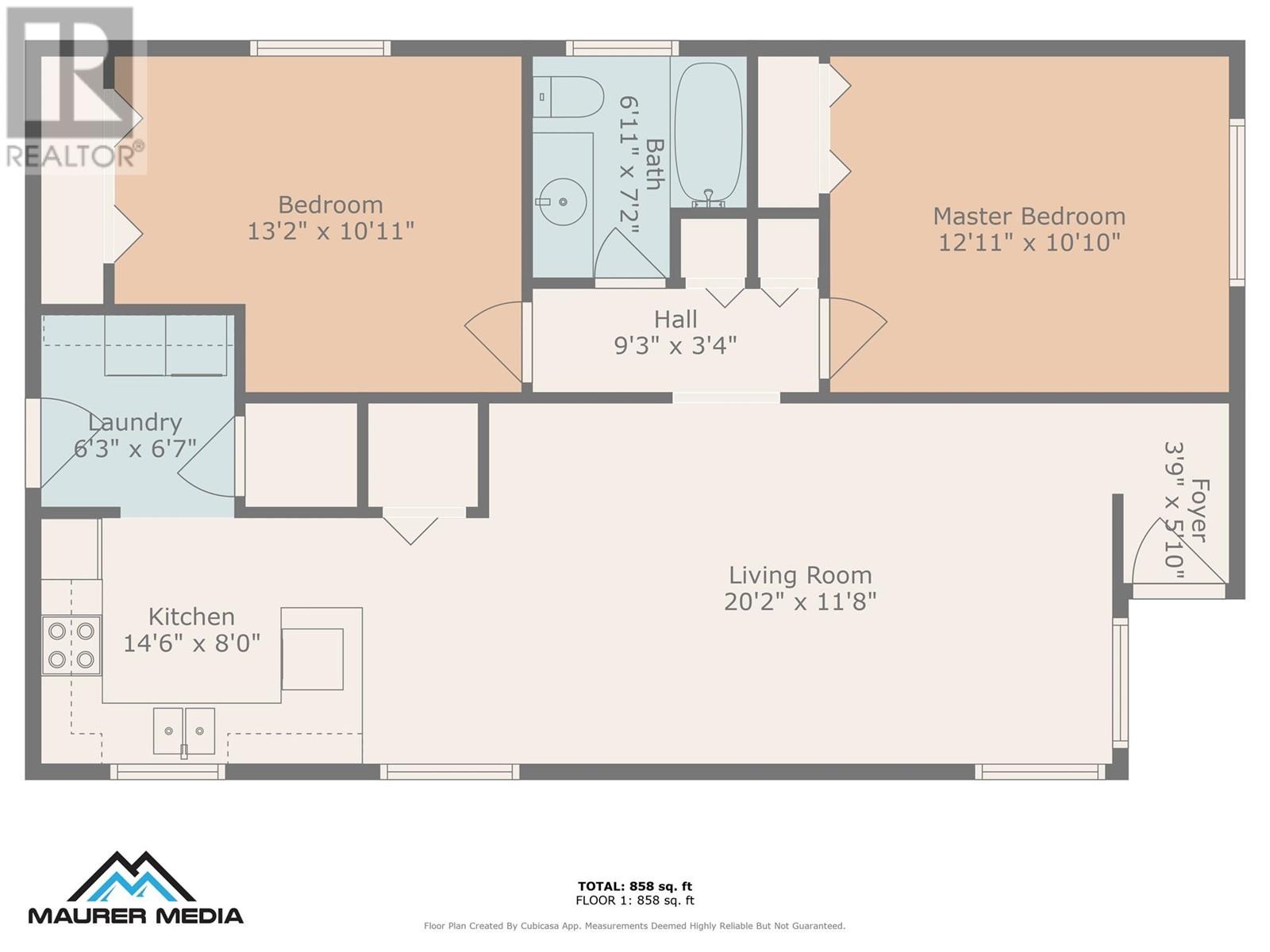4 Bedroom
2 Bathroom
1,662 ft2
Baseboard Heaters
$849,900
Rare find, up and down DUPLEX. Each unit separate title, 2 bed 1 bath 804 sq ft. Updated interiors. This 1996 build is clad with stucco; (many are vinyl sided) New exterior staircases. Both units have responsible tenants who wish to stay and pay 1800/m which make this purchase a smart idea as an investment. Front and back doors for each unit, alley access for both or front parking as well total 4 parking spots. 3,572 SF lot. Steps away Lake Okanagan beach, parks, South Okanagan Event Center, Casino, Airport, Rec center, elementary school, downtown and immediate access to Highway 97 to Kelowna. These 2 units stratified are sold together only. No fees collected. Insurance approx. 3K No council required. Both units due for rent rate increase (id:60626)
Property Details
|
MLS® Number
|
10342324 |
|
Property Type
|
Single Family |
|
Neigbourhood
|
Main North |
|
Community Name
|
. |
|
Community Features
|
Pets Allowed |
|
Parking Space Total
|
4 |
Building
|
Bathroom Total
|
2 |
|
Bedrooms Total
|
4 |
|
Constructed Date
|
1996 |
|
Construction Style Attachment
|
Semi-detached |
|
Heating Fuel
|
Electric |
|
Heating Type
|
Baseboard Heaters |
|
Roof Material
|
Asphalt Shingle |
|
Roof Style
|
Unknown |
|
Stories Total
|
2 |
|
Size Interior
|
1,662 Ft2 |
|
Type
|
Duplex |
|
Utility Water
|
Municipal Water |
Land
|
Acreage
|
No |
|
Sewer
|
Municipal Sewage System |
|
Size Total Text
|
Under 1 Acre |
|
Zoning Type
|
Unknown |
Rooms
| Level |
Type |
Length |
Width |
Dimensions |
|
Second Level |
Primary Bedroom |
|
|
12'11'' x 10'10'' |
|
Second Level |
4pc Bathroom |
|
|
6'11'' x 7'2'' |
|
Second Level |
Bedroom |
|
|
13'2'' x 10'11'' |
|
Second Level |
Laundry Room |
|
|
6'3'' x 6'7'' |
|
Second Level |
Kitchen |
|
|
14'6'' x 8'0'' |
|
Second Level |
Living Room |
|
|
20'2'' x 11'8'' |
|
Second Level |
Foyer |
|
|
3'9'' x 5'10'' |
|
Main Level |
Primary Bedroom |
|
|
13'10'' x 10'11'' |
|
Main Level |
4pc Bathroom |
|
|
7'3'' x 7'1'' |
|
Main Level |
Bedroom |
|
|
12'2'' x 11'0'' |
|
Main Level |
Storage |
|
|
3'6'' x 7'1'' |
|
Main Level |
Kitchen |
|
|
13'5'' x 13'0'' |
|
Main Level |
Dining Room |
|
|
7'11'' x 10'10'' |
|
Main Level |
Living Room |
|
|
17'1'' x 10'10'' |

