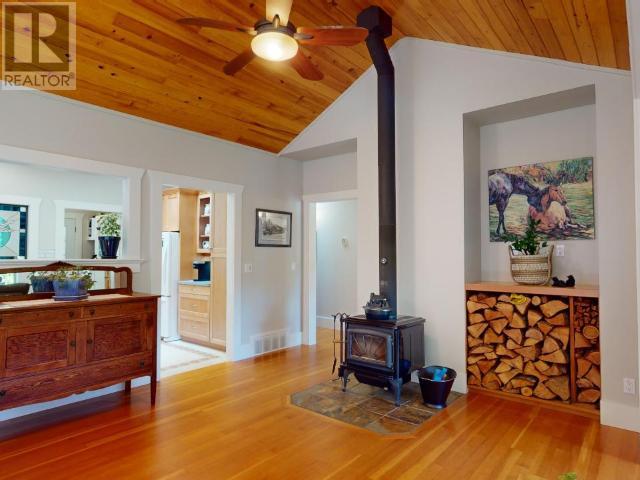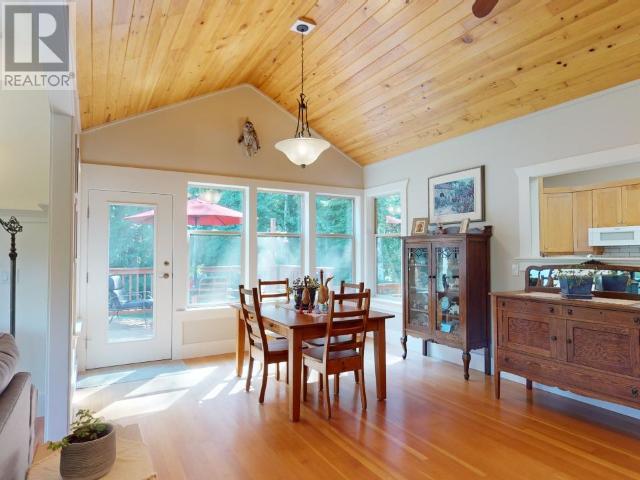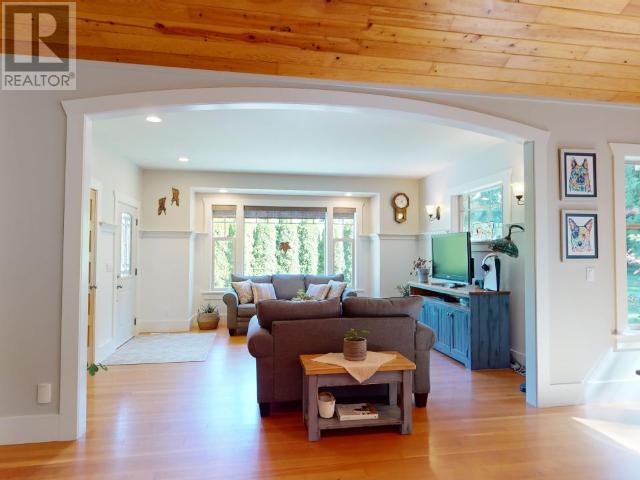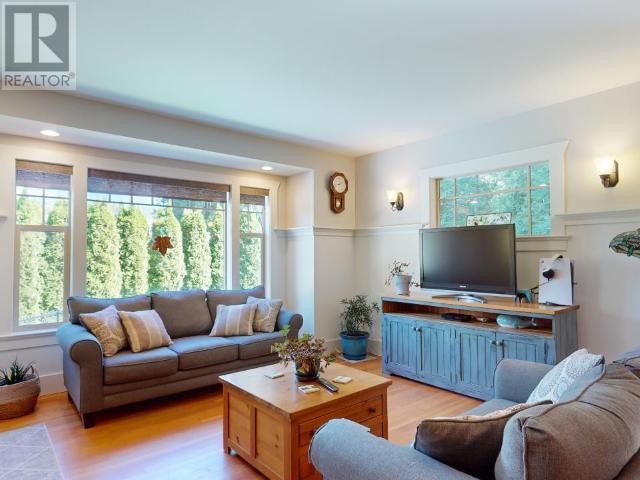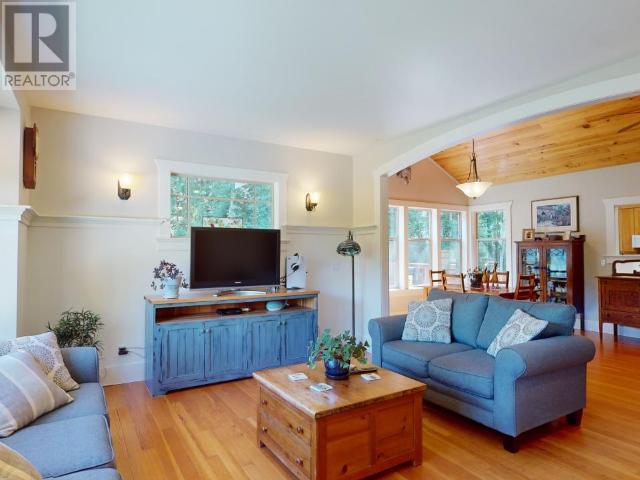2 Bedroom
2 Bathroom
1,360 ft2
Fireplace
Central Air Conditioning, Heat Pump
Forced Air, Heat Pump
Garden Area
$1,099,900
CUSTOM HOME & LEGAL SUITE offers Turn-Key Peace and Income with: New AC, stained glass, wood floors, new paint, new appliances, counters, fixtures, sink and tile back-splash in kitchen and bathrooms. Vaulted wood ceilings set off the living room and dining room, with lots of natural light through thermal windows. Dining room opens onto a sundeck or relax on the covered front porch. A 5-foot crawl space offers more room for storage, a craft area or office with plenty of natural light from large windows. This meticulously maintained home is set on a fenced .8 acres with a quiet creek running through the property. Landscaping includes shrubs, flowers, garden, and a rock-lined gravel walkway. 2019 Built 20x24 shop boasts a Furnished 504 sq ft Legal Suite with gas heat, hot water on demand plus in suite laundry. Private setting in a central location with room for another shop and RV/boat parking. Close to amenities but tucked away & out your back door to trails. (id:60626)
Property Details
|
MLS® Number
|
18820 |
|
Property Type
|
Single Family |
|
Amenities Near By
|
Shopping |
|
Features
|
Central Location, Cul-de-sac, Private Setting, Southern Exposure |
|
Parking Space Total
|
1 |
|
Road Type
|
Paved Road |
|
Structure
|
Workshop |
Building
|
Bathroom Total
|
2 |
|
Bedrooms Total
|
2 |
|
Appliances
|
Central Vacuum |
|
Constructed Date
|
2007 |
|
Construction Style Attachment
|
Detached |
|
Cooling Type
|
Central Air Conditioning, Heat Pump |
|
Fireplace Fuel
|
Wood |
|
Fireplace Present
|
Yes |
|
Fireplace Type
|
Woodstove |
|
Heating Fuel
|
Electric, Natural Gas, Wood |
|
Heating Type
|
Forced Air, Heat Pump |
|
Size Interior
|
1,360 Ft2 |
|
Type
|
House |
Parking
|
Garage
|
|
|
Open
|
|
|
Other
|
|
|
Visitor Parking
|
|
Land
|
Access Type
|
Easy Access |
|
Acreage
|
No |
|
Fence Type
|
Fence |
|
Land Amenities
|
Shopping |
|
Landscape Features
|
Garden Area |
|
Size Irregular
|
0.80 |
|
Size Total
|
0.8 Ac |
|
Size Total Text
|
0.8 Ac |
Rooms
| Level |
Type |
Length |
Width |
Dimensions |
|
Main Level |
Living Room |
14 ft ,11 in |
16 ft |
14 ft ,11 in x 16 ft |
|
Main Level |
Dining Room |
13 ft ,5 in |
20 ft |
13 ft ,5 in x 20 ft |
|
Main Level |
Kitchen |
16 ft ,3 in |
9 ft ,6 in |
16 ft ,3 in x 9 ft ,6 in |
|
Main Level |
Primary Bedroom |
12 ft ,5 in |
11 ft ,4 in |
12 ft ,5 in x 11 ft ,4 in |
|
Main Level |
4pc Bathroom |
|
|
Measurements not available |
|
Main Level |
3pc Bathroom |
|
|
Measurements not available |
|
Main Level |
Bedroom |
10 ft |
10 ft |
10 ft x 10 ft |
|
Main Level |
Laundry Room |
7 ft |
10 ft |
7 ft x 10 ft |
|
Other |
Living Room |
10 ft |
9 ft |
10 ft x 9 ft |
|
Other |
Kitchen |
9 ft |
12 ft |
9 ft x 12 ft |
|
Other |
Primary Bedroom |
9 ft ,1 in |
9 ft ,1 in |
9 ft ,1 in x 9 ft ,1 in |
|
Other |
4pc Bathroom |
|
|
Measurements not available |
|
Other |
Laundry Room |
3 ft |
3 ft |
3 ft x 3 ft |























