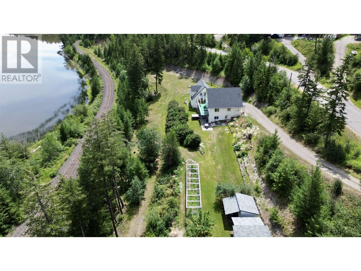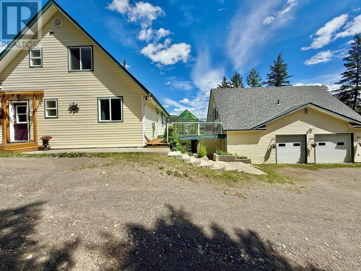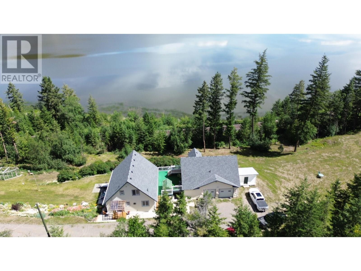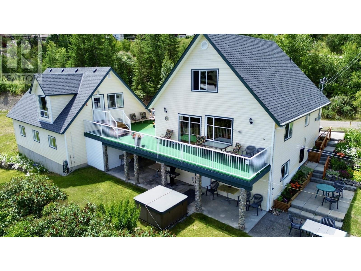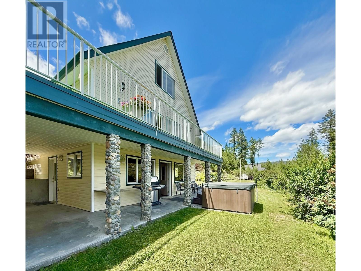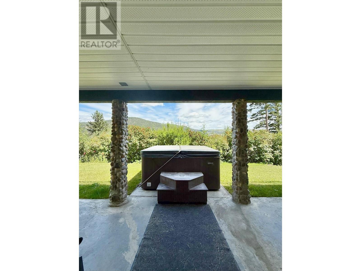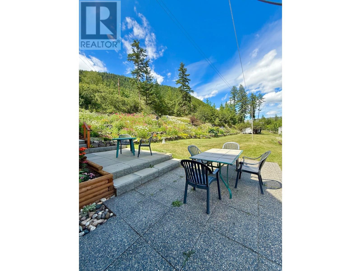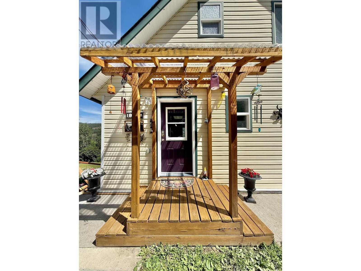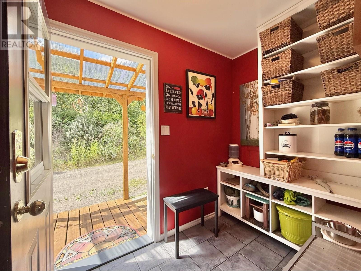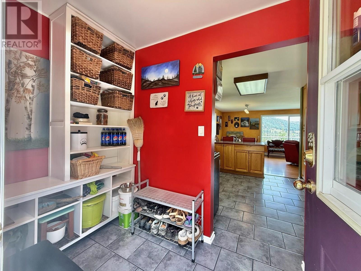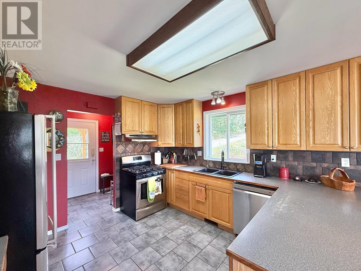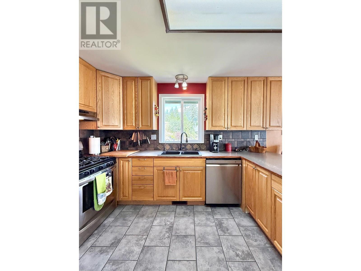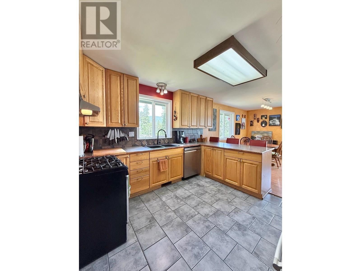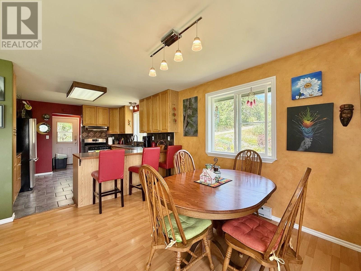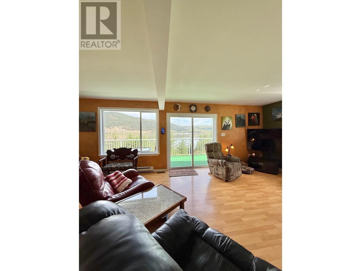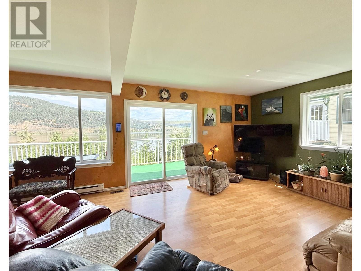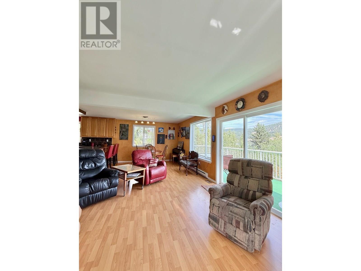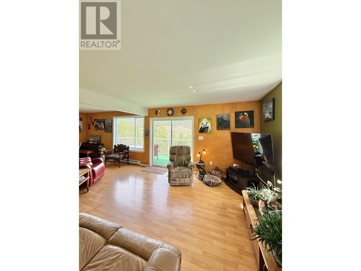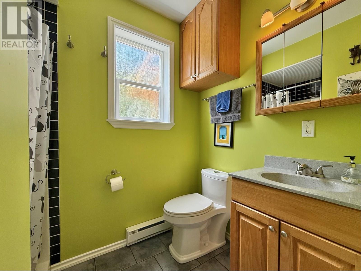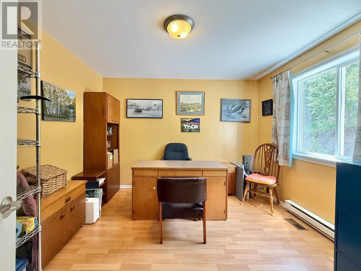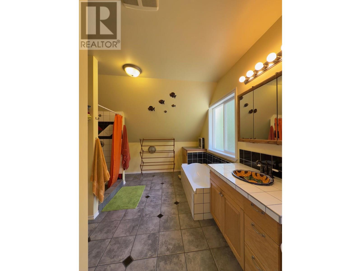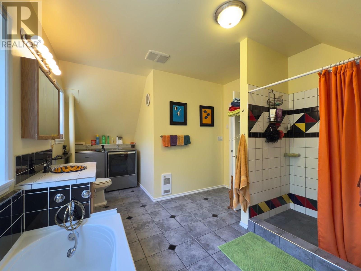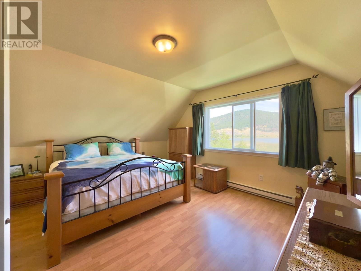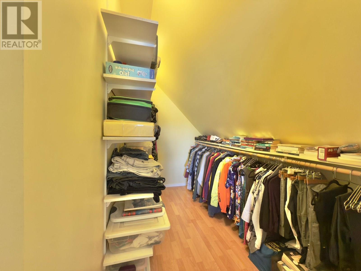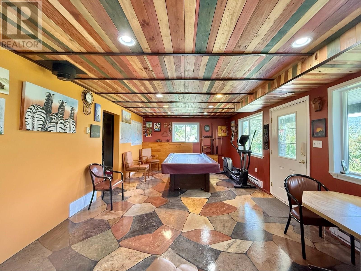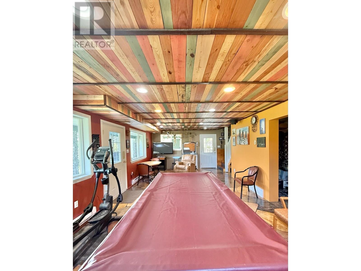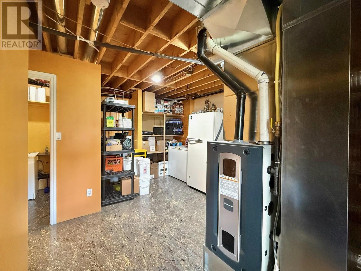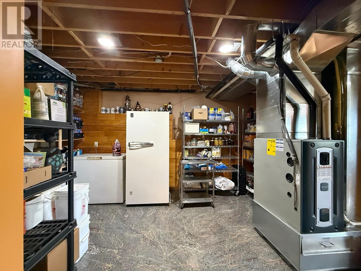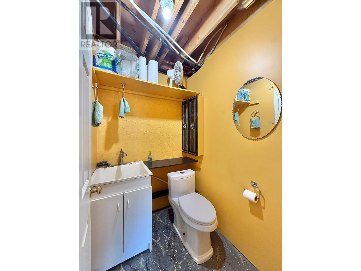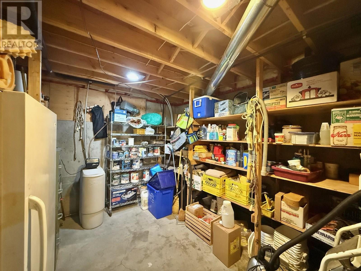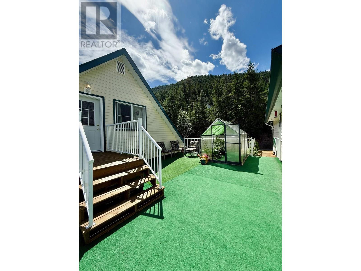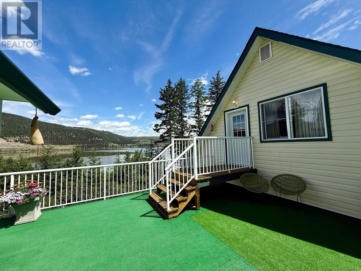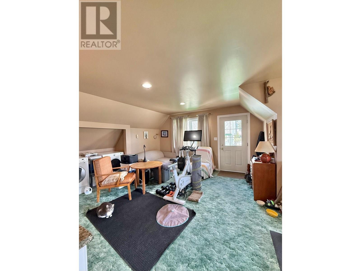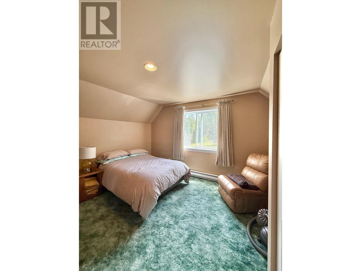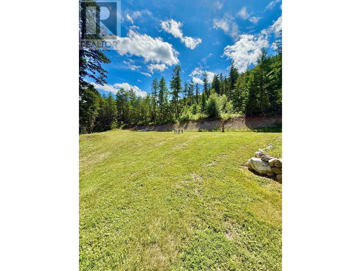2 Bedroom
3 Bathroom
2,114 ft2
Forced Air
Acreage
$749,000
* PREC - Personal Real Estate Corporation. This is the first time this beautiful home is on the market! The main home is 2 bedroom 2.5 baths. The open concept kitchen and living room overlook Williams Lake opening up to the sundeck with incredible views. The primary bedroom is on the upper floor with WIC, private bathroom and laundry. The walk-out basement features a spacious rec room for entertaining, opening up to a covered patio and hot tub. Double car garage has a 1-bedroom suite above. Tons of storage with 3 sheds and lean to's . Expansive gardens and fruit bearing trees are a welcome addition to this spectacular property. Imagine waking up on this 1.35 acre property only steps to Williams Lake and minutes to town. Walking trails on the property. (id:60626)
Property Details
|
MLS® Number
|
R3025812 |
|
Property Type
|
Single Family |
|
Structure
|
Workshop |
|
View Type
|
Lake View |
Building
|
Bathroom Total
|
3 |
|
Bedrooms Total
|
2 |
|
Appliances
|
Washer, Dryer, Refrigerator, Stove, Dishwasher |
|
Basement Development
|
Finished |
|
Basement Type
|
N/a (finished) |
|
Constructed Date
|
2004 |
|
Construction Style Attachment
|
Detached |
|
Exterior Finish
|
Vinyl Siding |
|
Foundation Type
|
Concrete Perimeter |
|
Heating Fuel
|
Electric, Natural Gas |
|
Heating Type
|
Forced Air |
|
Roof Material
|
Asphalt Shingle |
|
Roof Style
|
Conventional |
|
Stories Total
|
3 |
|
Size Interior
|
2,114 Ft2 |
|
Type
|
House |
|
Utility Water
|
Drilled Well |
Parking
Land
|
Acreage
|
Yes |
|
Size Irregular
|
1.35 |
|
Size Total
|
1.35 Ac |
|
Size Total Text
|
1.35 Ac |
Rooms
| Level |
Type |
Length |
Width |
Dimensions |
|
Above |
Primary Bedroom |
17 ft ,1 in |
13 ft ,1 in |
17 ft ,1 in x 13 ft ,1 in |
|
Above |
Other |
6 ft ,1 in |
10 ft ,1 in |
6 ft ,1 in x 10 ft ,1 in |
|
Above |
Laundry Room |
3 ft ,1 in |
5 ft ,2 in |
3 ft ,1 in x 5 ft ,2 in |
|
Basement |
Recreational, Games Room |
13 ft ,9 in |
26 ft ,1 in |
13 ft ,9 in x 26 ft ,1 in |
|
Basement |
Utility Room |
11 ft ,2 in |
15 ft ,6 in |
11 ft ,2 in x 15 ft ,6 in |
|
Basement |
Storage |
12 ft ,1 in |
11 ft |
12 ft ,1 in x 11 ft |
|
Main Level |
Mud Room |
4 ft ,1 in |
8 ft ,9 in |
4 ft ,1 in x 8 ft ,9 in |
|
Main Level |
Kitchen |
12 ft |
11 ft ,9 in |
12 ft x 11 ft ,9 in |
|
Main Level |
Dining Room |
12 ft ,7 in |
9 ft ,7 in |
12 ft ,7 in x 9 ft ,7 in |
|
Main Level |
Living Room |
13 ft ,9 in |
17 ft ,2 in |
13 ft ,9 in x 17 ft ,2 in |
|
Main Level |
Bedroom 2 |
11 ft ,3 in |
11 ft ,4 in |
11 ft ,3 in x 11 ft ,4 in |

