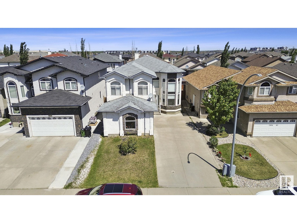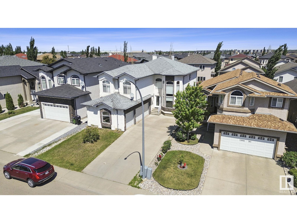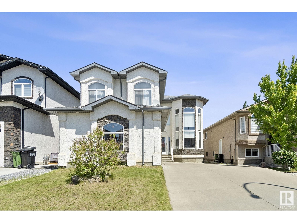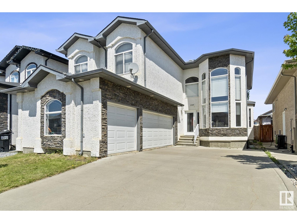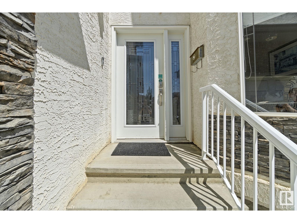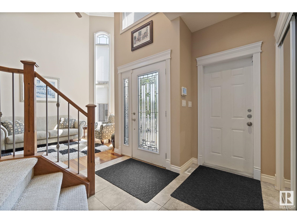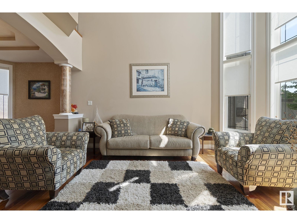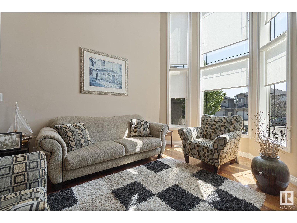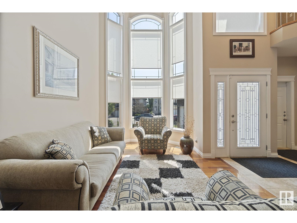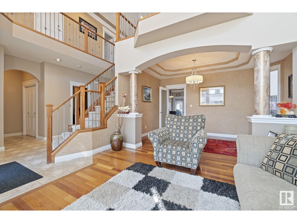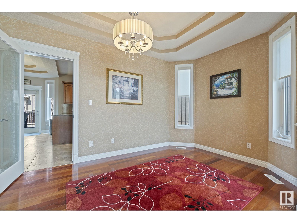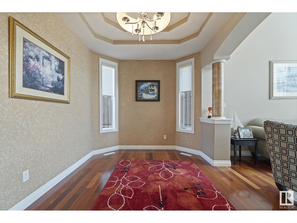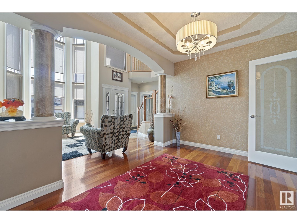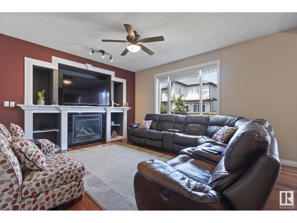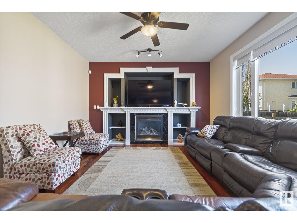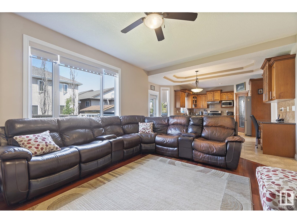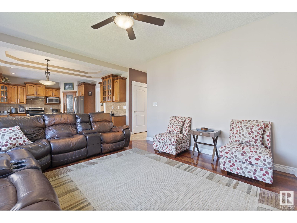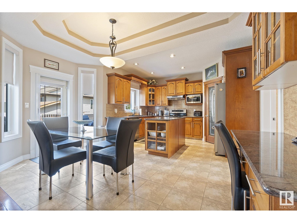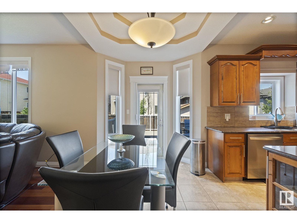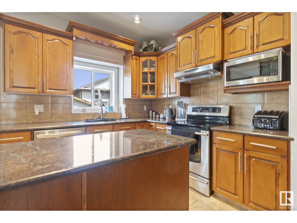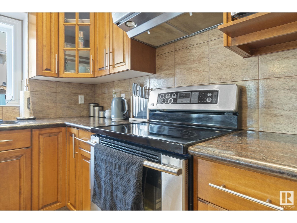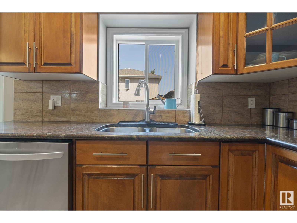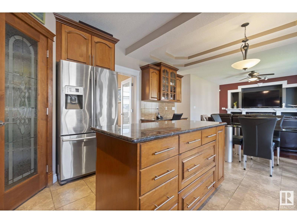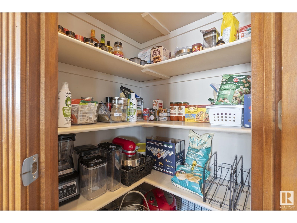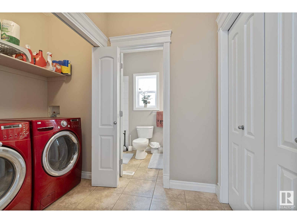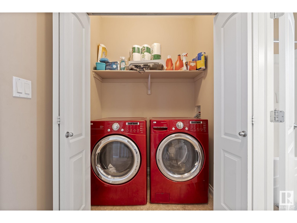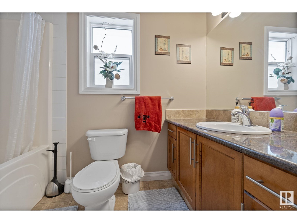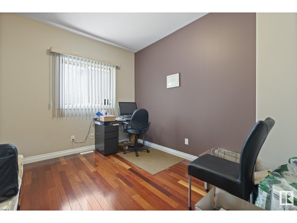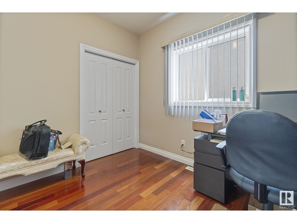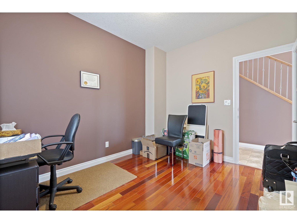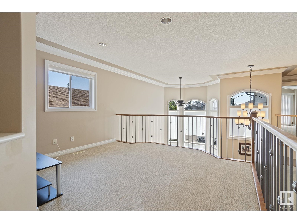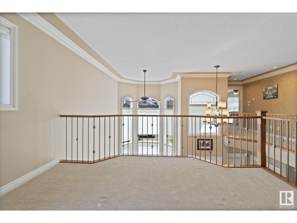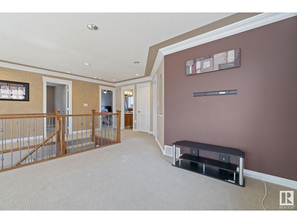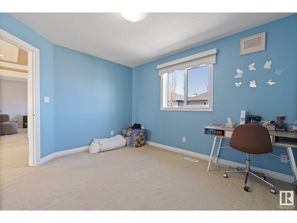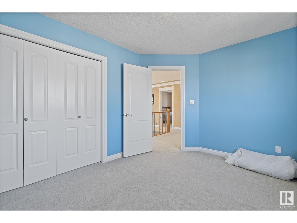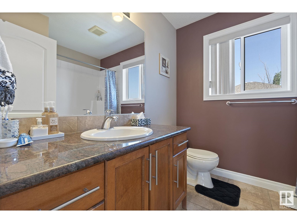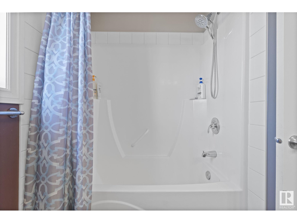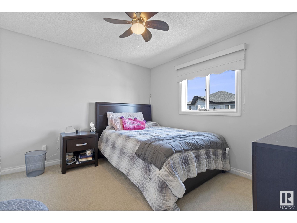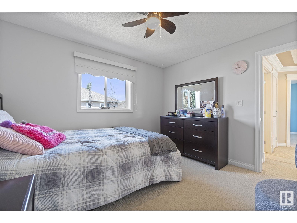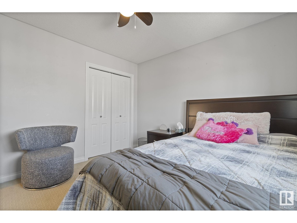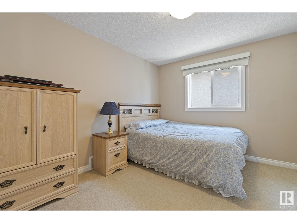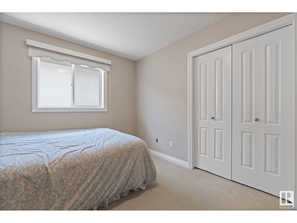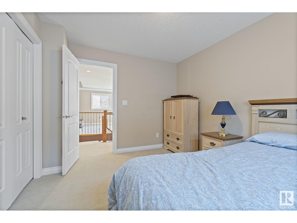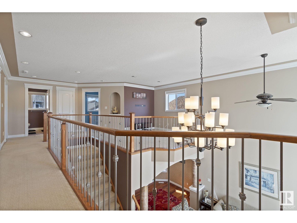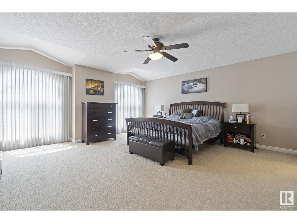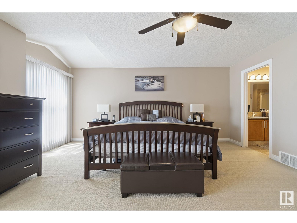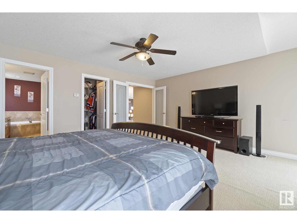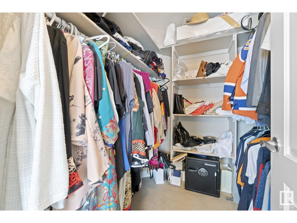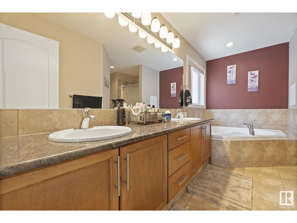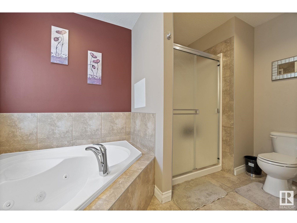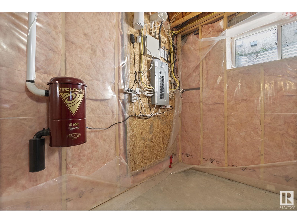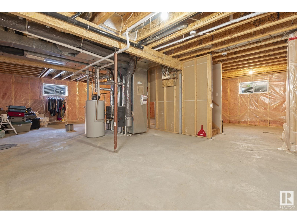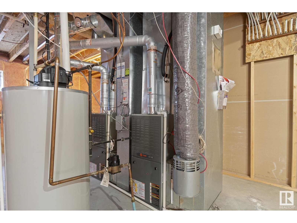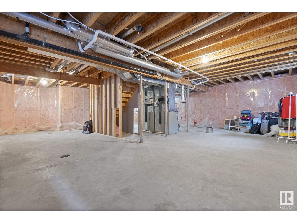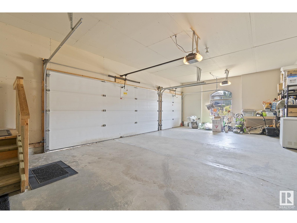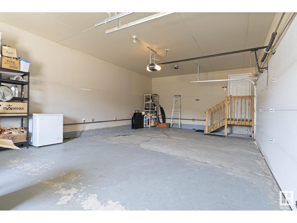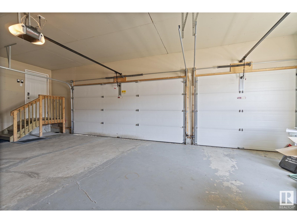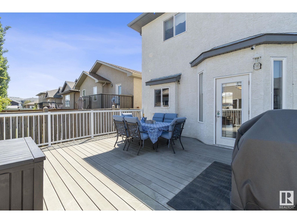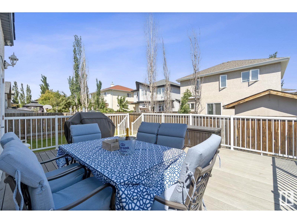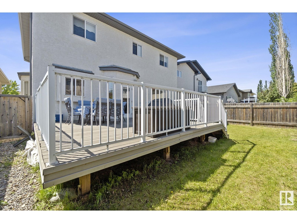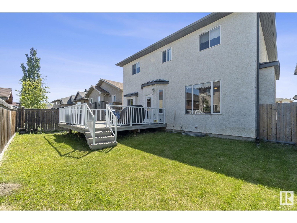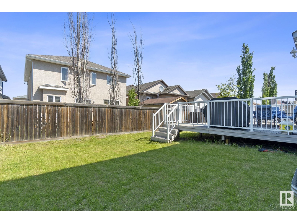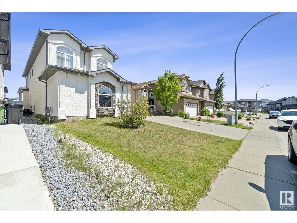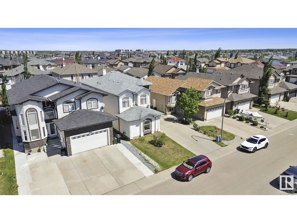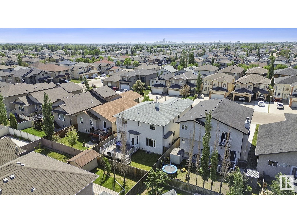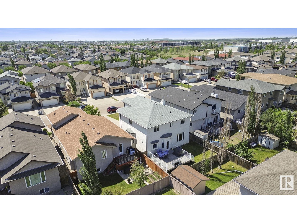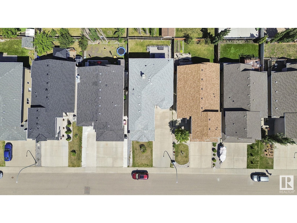5 Bedroom
3 Bathroom
2,734 ft2
Central Air Conditioning
Forced Air
$660,000
Executive-style living in Carlton with this spacious 5-bedroom, 3-bathroom home featuring a triple attached garage and elegant finishes throughout. A grand entry with soaring ceilings and a sweeping staircase leads to large formal and casual living areas. The kitchen offers granite countertops that match throughout the home, a dinette with deck access, and opens to a bright family room with a Tile -accented fireplace. Main floor includes a bedroom or den, full bath, and laundry. Upstairs features a loft, large primary suite with 5-piece ensuite, three additional bedrooms, and a full bath. Hardwood and tile flooring throughout, dual furnaces, and an open-to-below design enhance the sense of space and light. Low-maintenance landscaping with interlocking stone and a wide driveway. Prime location close to parks, schools, and amenities. (id:60626)
Property Details
|
MLS® Number
|
E4441819 |
|
Property Type
|
Single Family |
|
Neigbourhood
|
Carlton |
|
Amenities Near By
|
Schools, Shopping |
|
Features
|
Flat Site, No Animal Home, No Smoking Home |
|
Structure
|
Deck |
Building
|
Bathroom Total
|
3 |
|
Bedrooms Total
|
5 |
|
Amenities
|
Ceiling - 10ft |
|
Appliances
|
Dishwasher, Dryer, Hood Fan, Refrigerator, Stove, Washer, Window Coverings |
|
Basement Development
|
Unfinished |
|
Basement Type
|
Full (unfinished) |
|
Constructed Date
|
2008 |
|
Construction Style Attachment
|
Detached |
|
Cooling Type
|
Central Air Conditioning |
|
Fire Protection
|
Smoke Detectors |
|
Heating Type
|
Forced Air |
|
Stories Total
|
2 |
|
Size Interior
|
2,734 Ft2 |
|
Type
|
House |
Parking
Land
|
Acreage
|
No |
|
Fence Type
|
Fence |
|
Land Amenities
|
Schools, Shopping |
|
Size Irregular
|
440.23 |
|
Size Total
|
440.23 M2 |
|
Size Total Text
|
440.23 M2 |
Rooms
| Level |
Type |
Length |
Width |
Dimensions |
|
Main Level |
Living Room |
3.75 m |
4.38 m |
3.75 m x 4.38 m |
|
Main Level |
Dining Room |
4.24 m |
2.65 m |
4.24 m x 2.65 m |
|
Main Level |
Kitchen |
2.89 m |
4.07 m |
2.89 m x 4.07 m |
|
Main Level |
Family Room |
4.73 m |
4.07 m |
4.73 m x 4.07 m |
|
Main Level |
Bedroom 2 |
3.55 m |
2.9 m |
3.55 m x 2.9 m |
|
Upper Level |
Primary Bedroom |
5.36 m |
5.39 m |
5.36 m x 5.39 m |
|
Upper Level |
Bedroom 3 |
3.58 m |
3.08 m |
3.58 m x 3.08 m |
|
Upper Level |
Bedroom 4 |
3.58 m |
3.33 m |
3.58 m x 3.33 m |
|
Upper Level |
Bedroom 5 |
4.55 m |
3.2 m |
4.55 m x 3.2 m |
|
Upper Level |
Loft |
3.75 m |
3.46 m |
3.75 m x 3.46 m |

