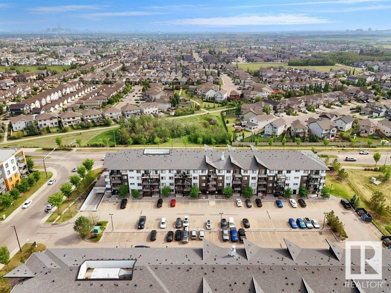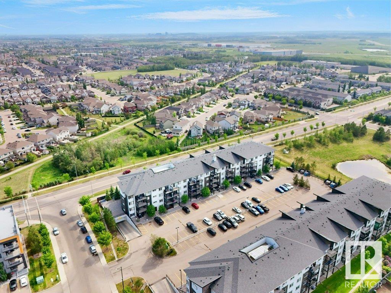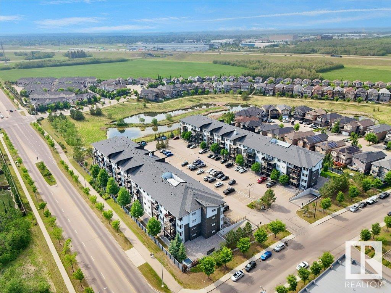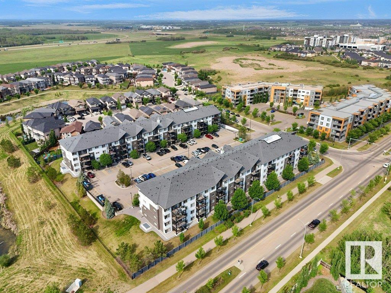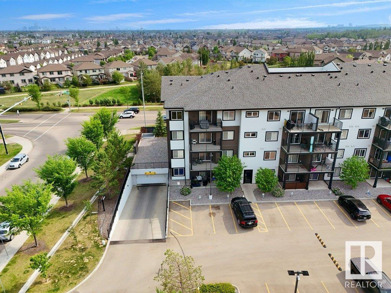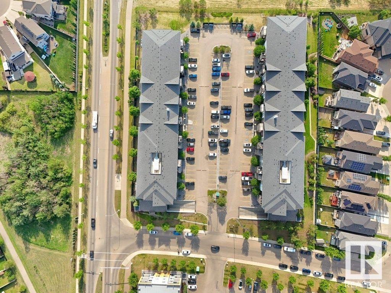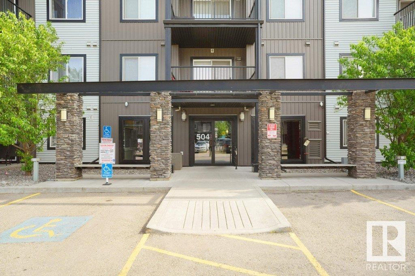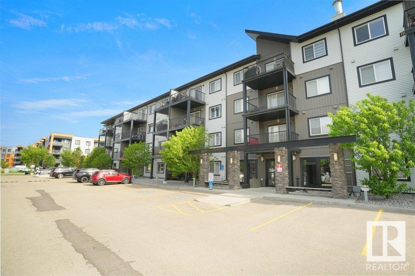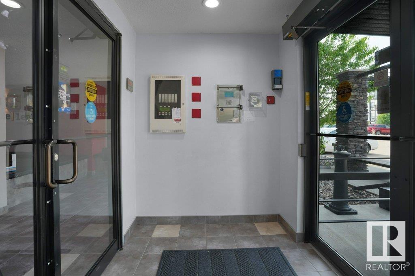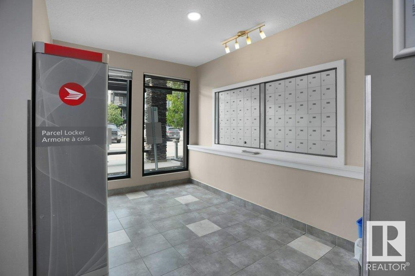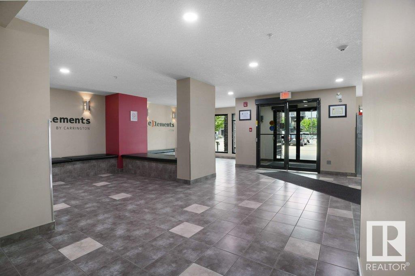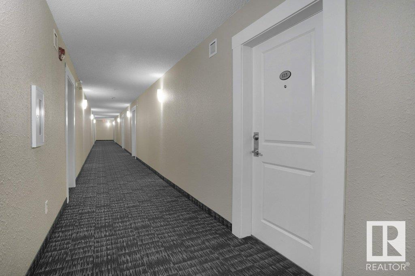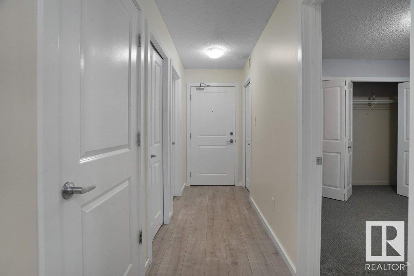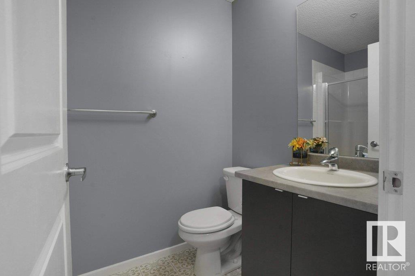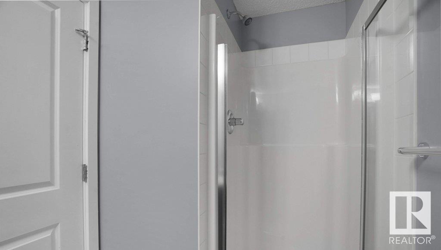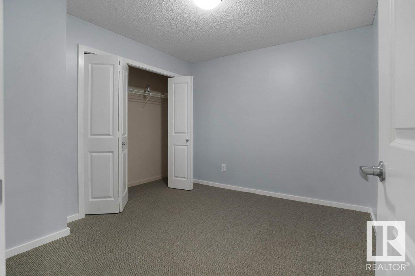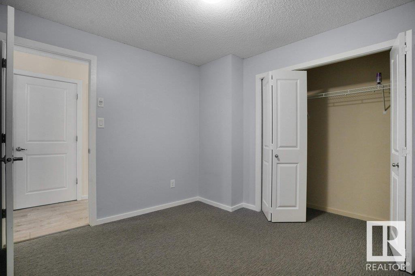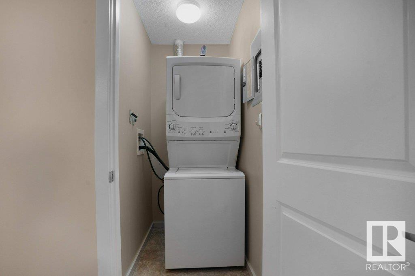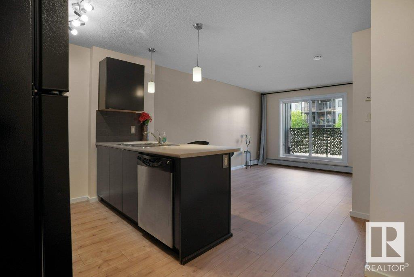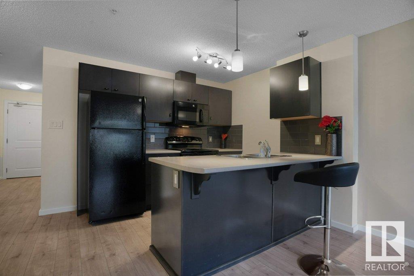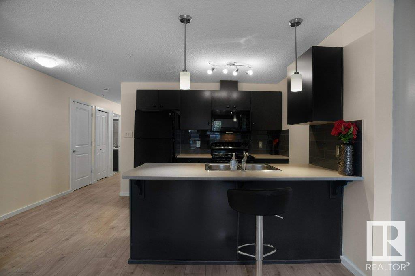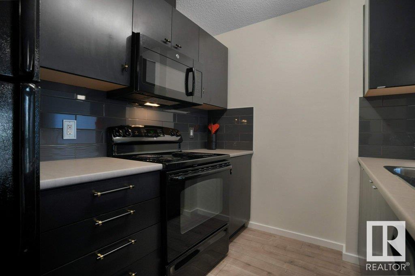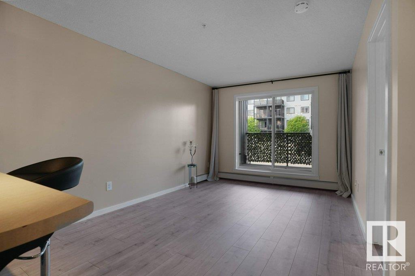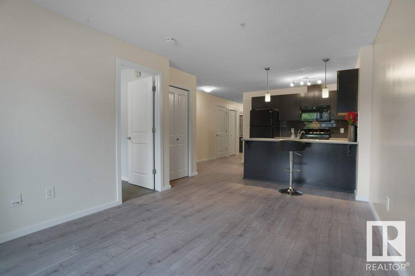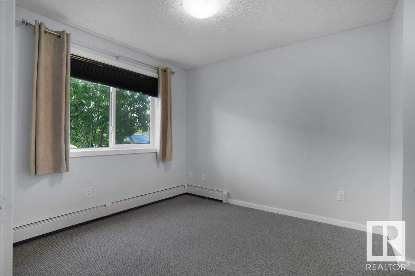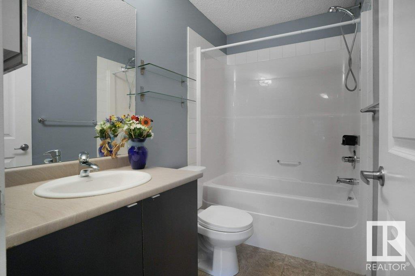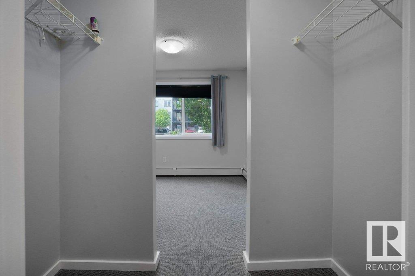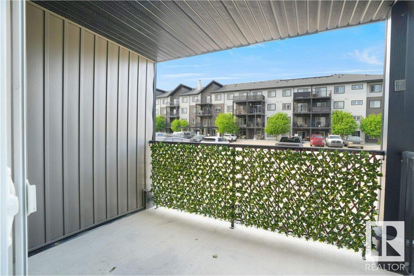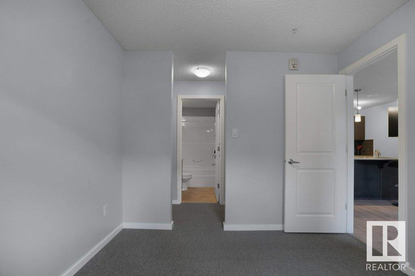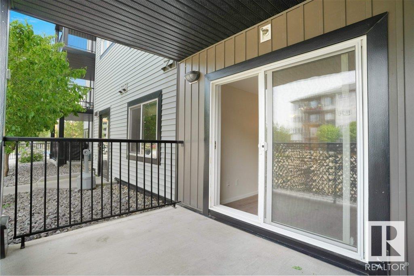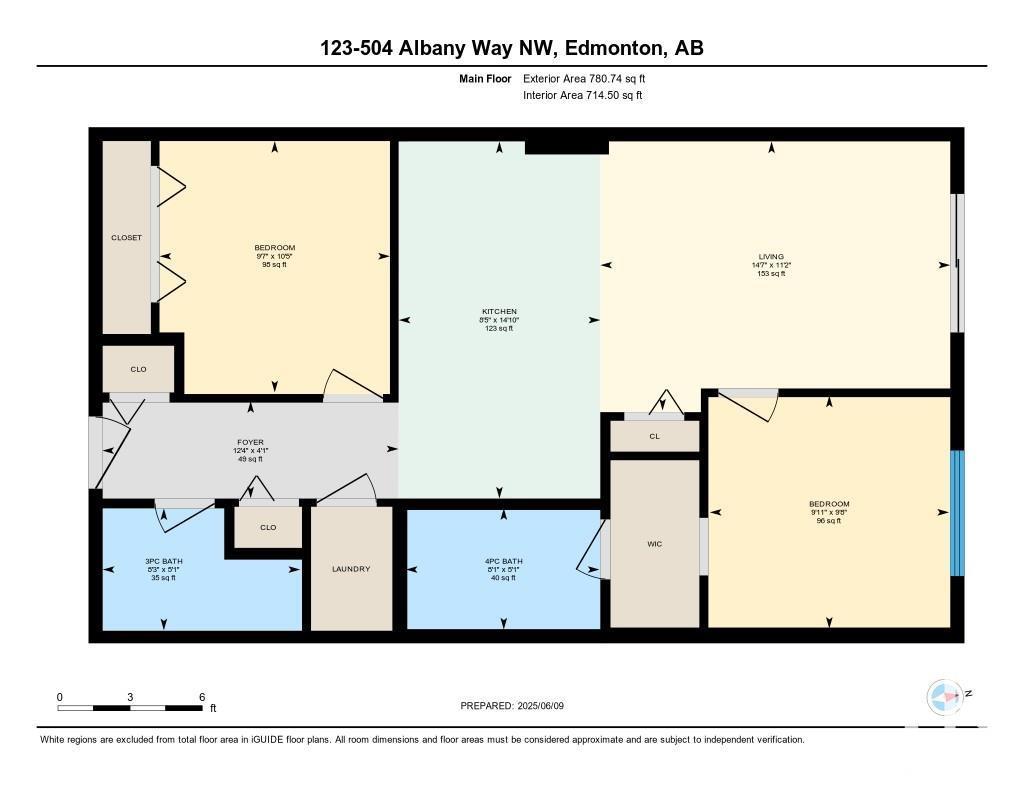#123 504 Albany Wy Nw Nw Edmonton, Alberta T6V 0L2
$212,000Maintenance, Exterior Maintenance, Heat, Insurance, Common Area Maintenance, Landscaping, Property Management, Other, See Remarks, Water
$371.14 Monthly
Maintenance, Exterior Maintenance, Heat, Insurance, Common Area Maintenance, Landscaping, Property Management, Other, See Remarks, Water
$371.14 MonthlyWelcome to the desirable community of Albany! This beautifully maintained condo offers a perfect blend of comfort and functionality. The kitchen is open concept, featuring a large island and ample cabinetry—ideal for both everyday living and entertaining. Enjoy two generously sized bedrooms, including a primary suite with a full ensuite and walk-through closet. A second full bathroom ensures added convenience for guests or family members. The bright and airy living room opens onto a private patio. creating the perfect spot to relax and unwind. Additional highlights include in-suite laundry and 2 parking stall. Situated just steps from shopping, restaurants, schools, and scenic walking trails around the pond—this place truly has it all. Pet friendly building subject is approval to Board. Amenities like Walmart, Movati Athletic, Albany Market Square are steps away. Walmart and banks and other amenities are nearby. (id:60626)
Property Details
| MLS® Number | E4441771 |
| Property Type | Single Family |
| Neigbourhood | Albany |
| Amenities Near By | Public Transit, Shopping |
| Features | See Remarks |
Building
| Bathroom Total | 2 |
| Bedrooms Total | 2 |
| Appliances | Dishwasher, Microwave Range Hood Combo, Refrigerator, Washer/dryer Stack-up, Stove |
| Basement Development | Other, See Remarks |
| Basement Type | None (other, See Remarks) |
| Constructed Date | 2013 |
| Heating Type | Baseboard Heaters |
| Size Interior | 714 Ft2 |
| Type | Apartment |
Parking
| Stall |
Land
| Acreage | No |
| Land Amenities | Public Transit, Shopping |
| Size Irregular | 63.21 |
| Size Total | 63.21 M2 |
| Size Total Text | 63.21 M2 |
Rooms
| Level | Type | Length | Width | Dimensions |
|---|---|---|---|---|
| Main Level | Living Room | Measurements not available | ||
| Main Level | Kitchen | Measurements not available | ||
| Main Level | Primary Bedroom | Measurements not available | ||
| Main Level | Bedroom 2 | Measurements not available |
Contact Us
Contact us for more information


