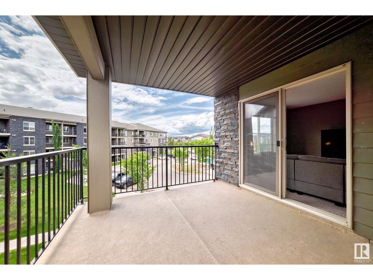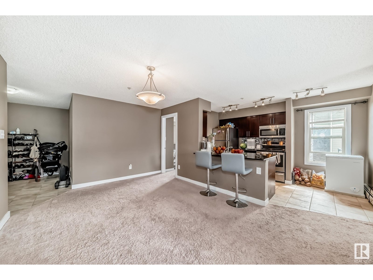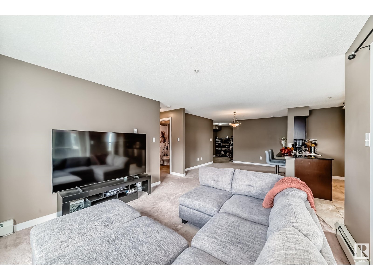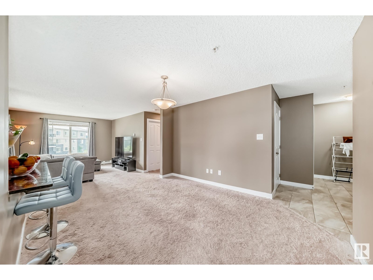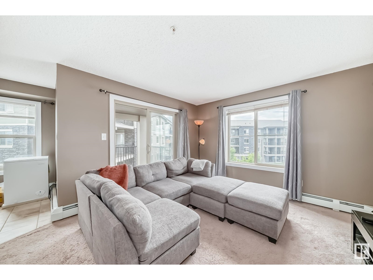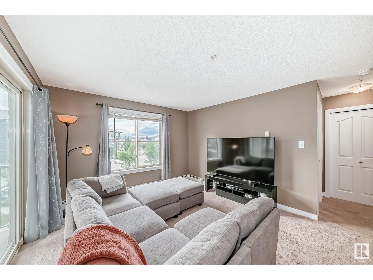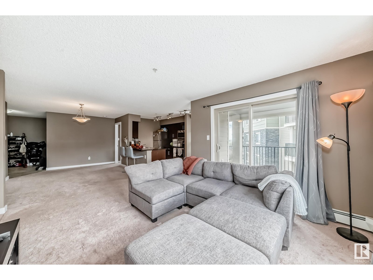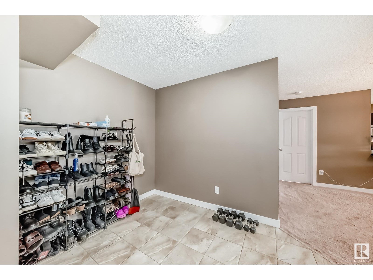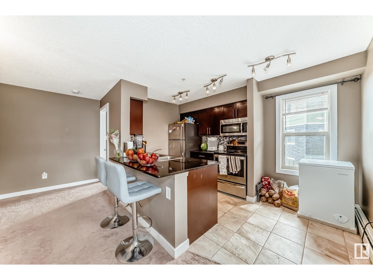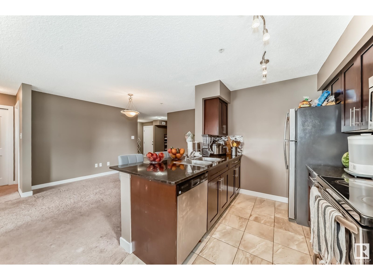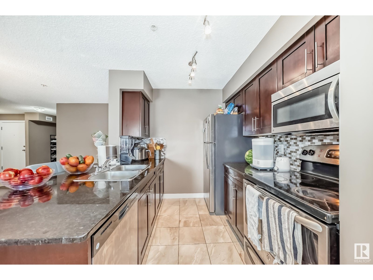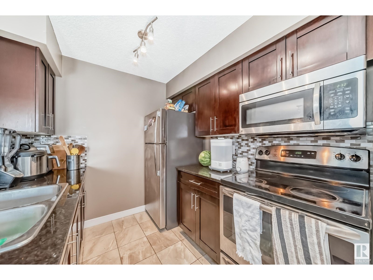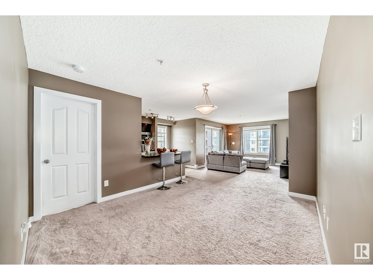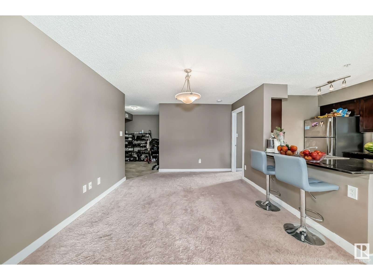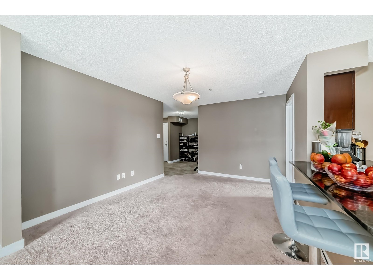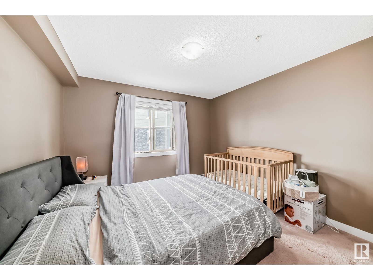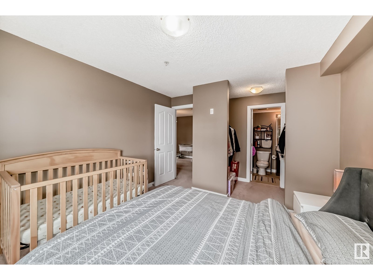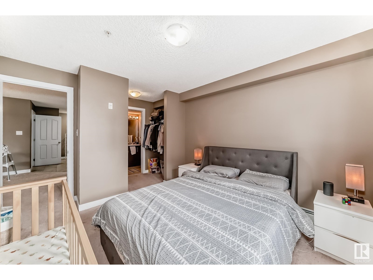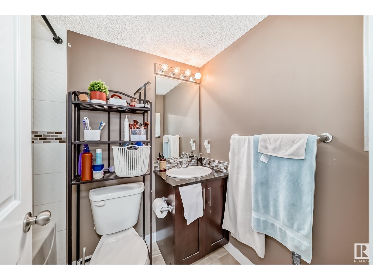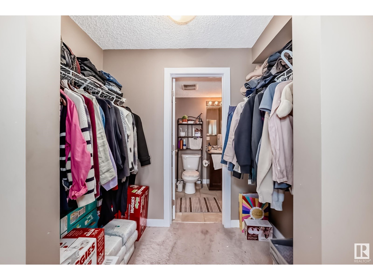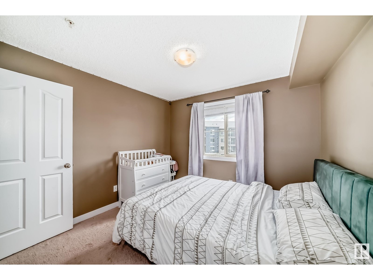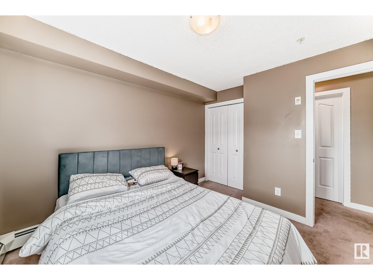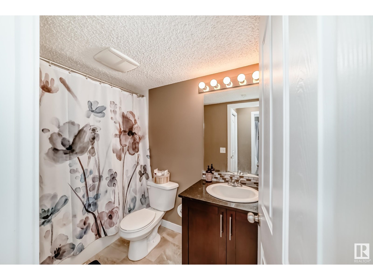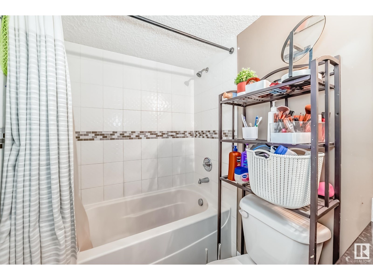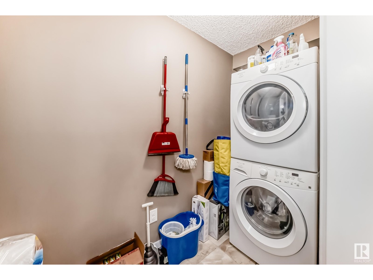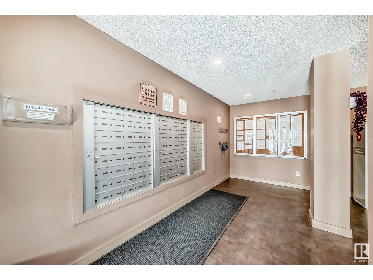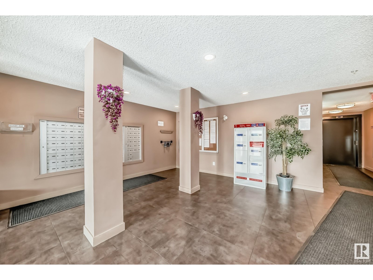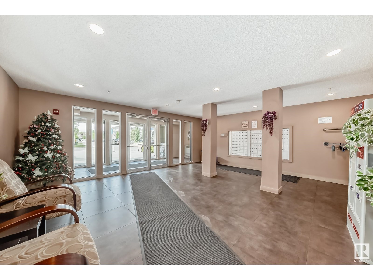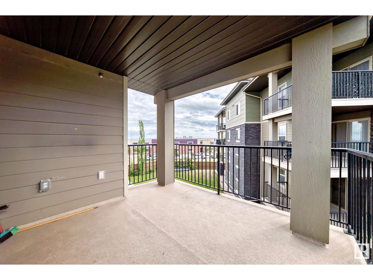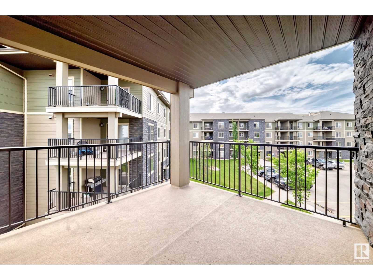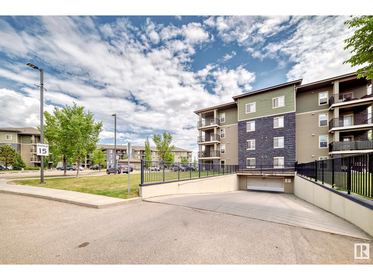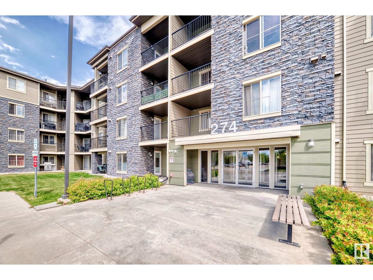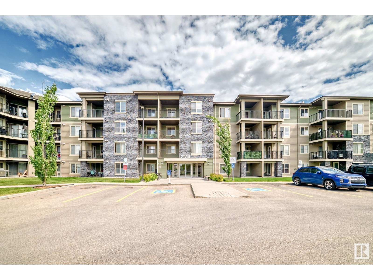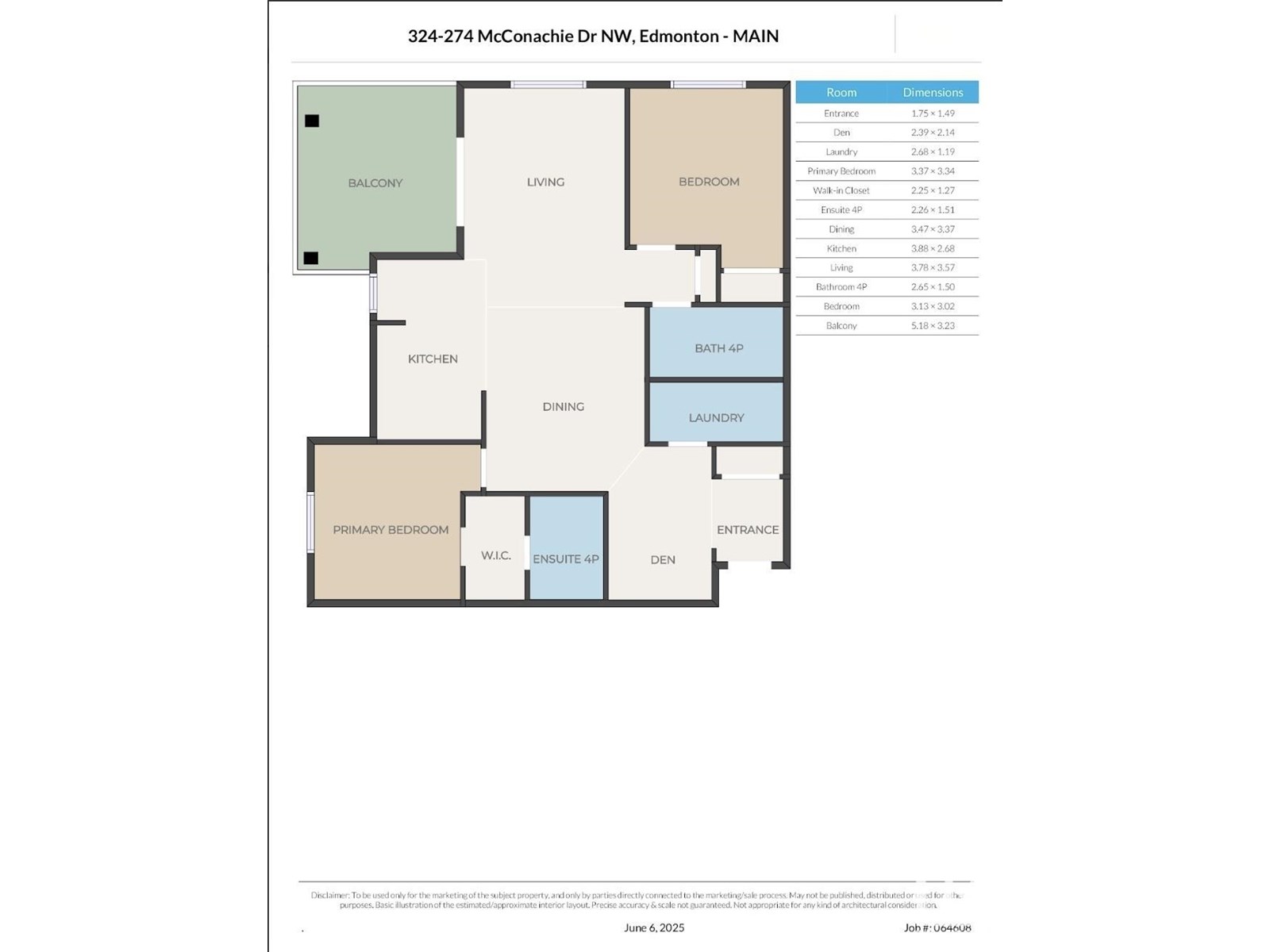#324 274 Mcconachie Dr Nw Edmonton, Alberta T5Y 3N4
$199,000Maintenance, Exterior Maintenance, Heat, Insurance, Common Area Maintenance, Landscaping, Property Management, Other, See Remarks, Water
$592.83 Monthly
Maintenance, Exterior Maintenance, Heat, Insurance, Common Area Maintenance, Landscaping, Property Management, Other, See Remarks, Water
$592.83 MonthlySpacious 2-Bedroom Corner Unit with Den in McConachie! Welcome to this bright and spacious 3rd-floor corner unit located in the desirable McConachie neighbourhood. Featuring 2 bedrooms, 2 full bathrooms, and a versatile den area, this home offers a functional layout perfect for professionals, small families, or downsizers. Enjoy the comfort of carpeted living areas with durable tile flooring in the kitchen and bathrooms. The modern kitchen boasts granite countertops, ample cabinet space and an extra area for even more storage, a freezer or perfect for a coffee station. The primary bedroom includes a walk-through closet leading to a private ensuite. Additional features include a titled underground parking stall, in-suite laundry, and a convenient location close to schools, parks, shopping, public transit, and quick access to the Anthony Henday. (id:60626)
Property Details
| MLS® Number | E4441766 |
| Property Type | Single Family |
| Neigbourhood | McConachie Area |
| Amenities Near By | Public Transit, Schools, Shopping |
| Features | See Remarks |
| Parking Space Total | 1 |
| Structure | Deck |
Building
| Bathroom Total | 2 |
| Bedrooms Total | 2 |
| Amenities | Vinyl Windows |
| Appliances | Dishwasher, Microwave Range Hood Combo, Refrigerator, Washer/dryer Stack-up, Stove |
| Basement Type | None |
| Constructed Date | 2014 |
| Fire Protection | Smoke Detectors |
| Heating Type | Baseboard Heaters |
| Size Interior | 968 Ft2 |
| Type | Apartment |
Parking
| Underground |
Land
| Acreage | No |
| Land Amenities | Public Transit, Schools, Shopping |
| Size Irregular | 98.12 |
| Size Total | 98.12 M2 |
| Size Total Text | 98.12 M2 |
Rooms
| Level | Type | Length | Width | Dimensions |
|---|---|---|---|---|
| Main Level | Den | Measurements not available | ||
| Main Level | Primary Bedroom | Measurements not available | ||
| Main Level | Bedroom 2 | Measurements not available |
Contact Us
Contact us for more information


