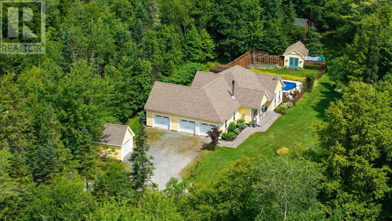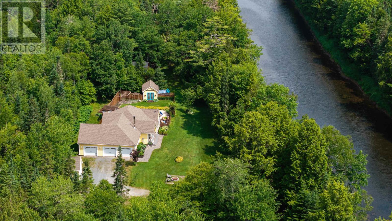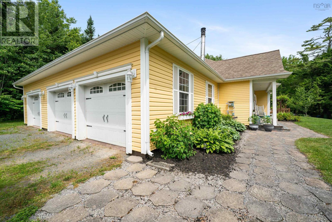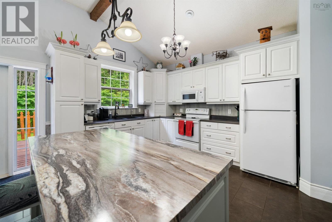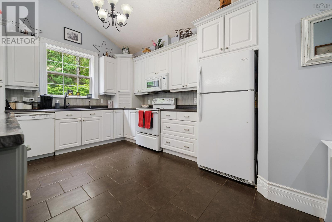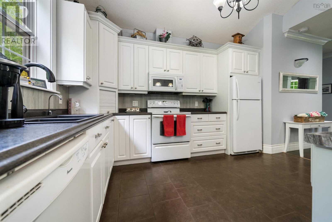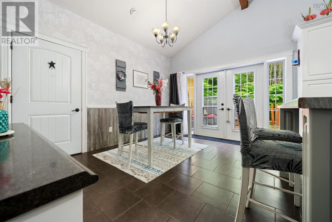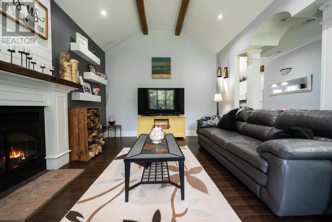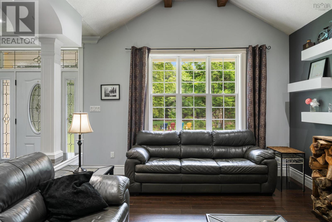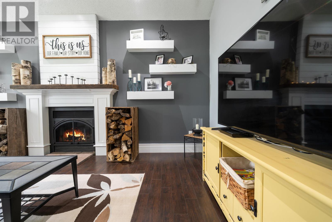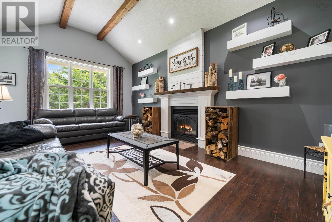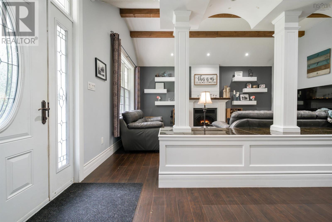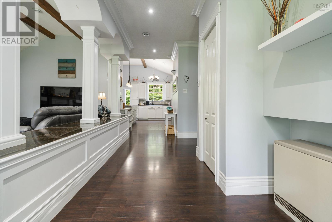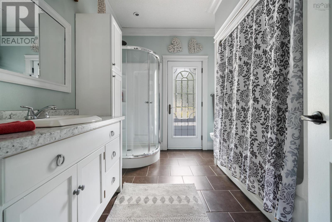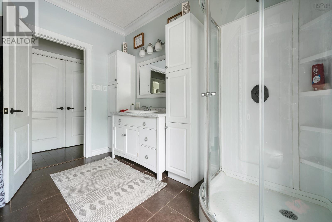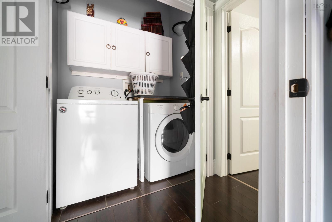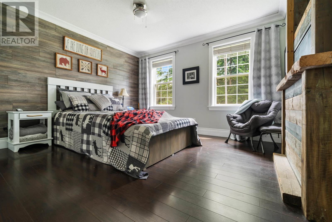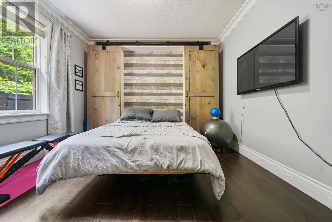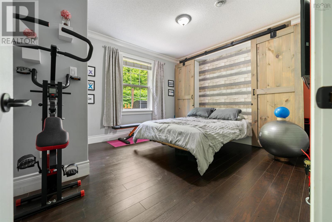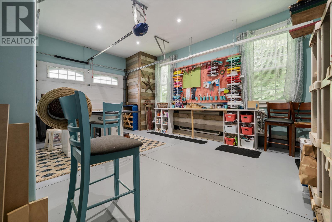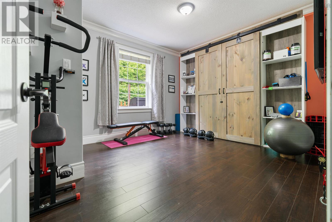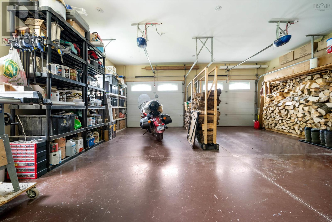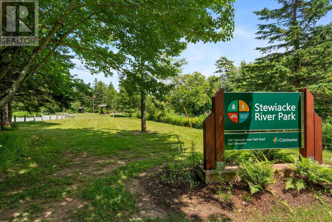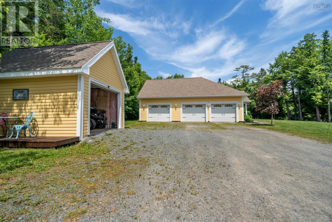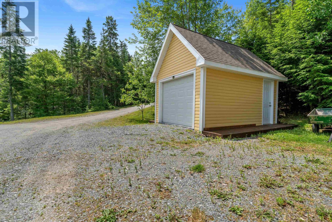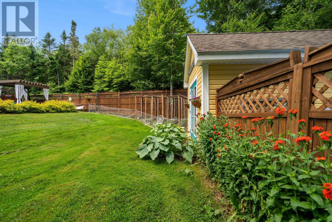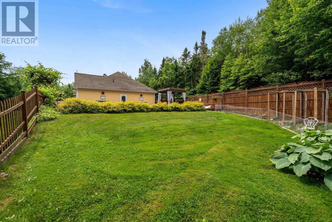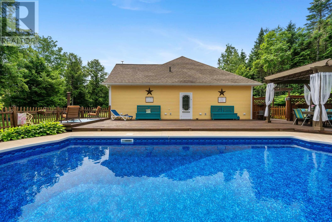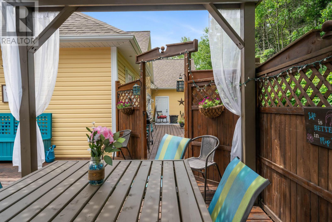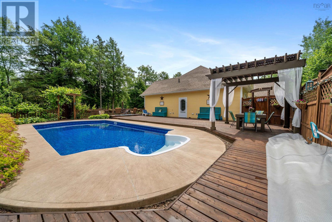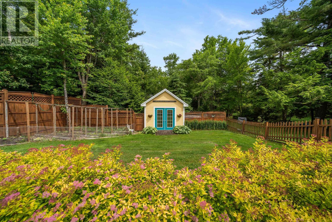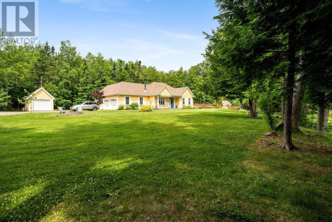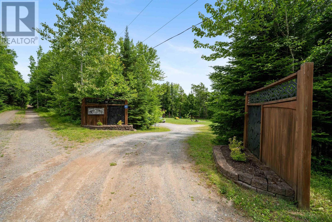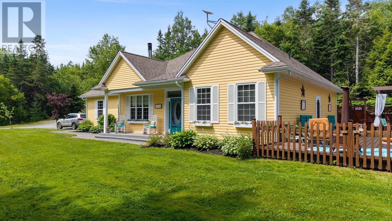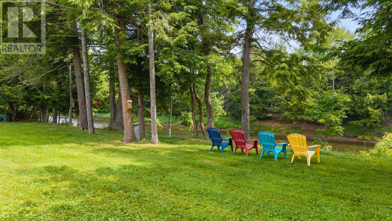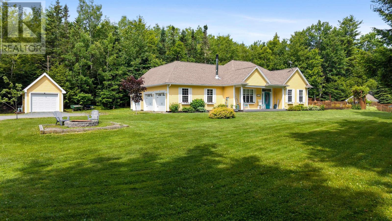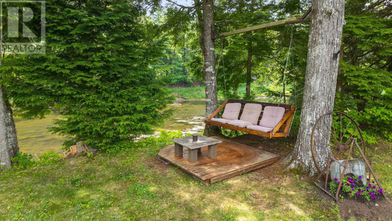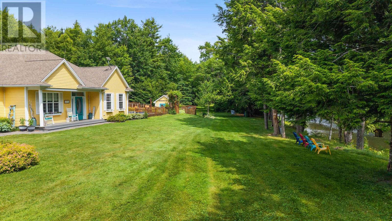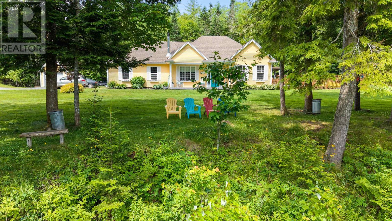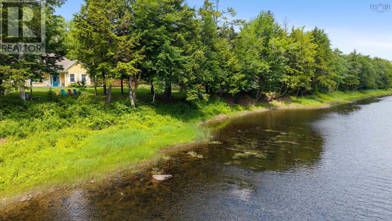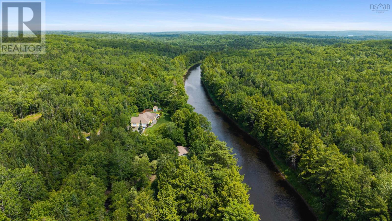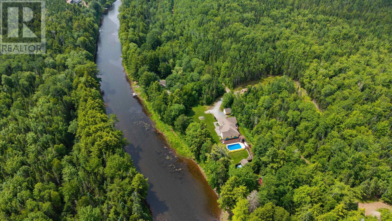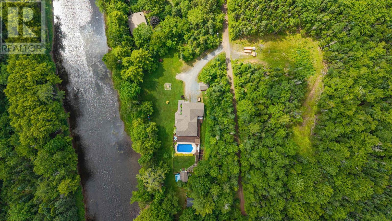2 Bedroom
1 Bathroom
1,540 ft2
Bungalow
Fireplace
Inground Pool
Waterfront On River
Acreage
Landscaped, Partially Landscaped
$849,999
Welcome to Rustic River Hollow Where Your Dream Escape Awaits! Established in 2011, Rustic River Hollow offers the perfect blend of comfort, nature, and privacy. Nestled on a serene private road within a gated park community, this stunning 2.79 acre property boasts approximately 311 feet of pristine river frontage. The beautifully maintained bungalow has been thoughtfully designed to combine on-trend comfort with unique custom details and practical living. Every inch of space has been optimized for both style and functionality. One of the homes most delightful surprises is the 5pce bathrooms exterior entrance, your direct route to the heated in-ground pool. Surrounded by lush landscaping, privacy fencing, and picturesque river views, the pool area also features a cozy poolside woodstove - an unforgettable spot to enjoy your morning coffee or unwind under the stars. With a strong maintenance history, all furnishings included, and no detail overlooked, this move-in-ready retreat invites you to dive into your dream lifestyle. There is nothing needed, except you. (id:60626)
Property Details
|
MLS® Number
|
202516675 |
|
Property Type
|
Single Family |
|
Community Name
|
MacKay Siding |
|
Amenities Near By
|
Park, Playground |
|
Community Features
|
School Bus |
|
Features
|
Treed |
|
Pool Type
|
Inground Pool |
|
Structure
|
Shed |
|
Water Front Type
|
Waterfront On River |
Building
|
Bathroom Total
|
1 |
|
Bedrooms Above Ground
|
2 |
|
Bedrooms Total
|
2 |
|
Appliances
|
Range - Electric, Dryer, Washer, Refrigerator, None |
|
Architectural Style
|
Bungalow |
|
Basement Type
|
None |
|
Constructed Date
|
2011 |
|
Construction Style Attachment
|
Detached |
|
Exterior Finish
|
Vinyl |
|
Fireplace Present
|
Yes |
|
Flooring Type
|
Ceramic Tile, Laminate |
|
Foundation Type
|
Concrete Slab |
|
Stories Total
|
1 |
|
Size Interior
|
1,540 Ft2 |
|
Total Finished Area
|
1540 Sqft |
|
Type
|
House |
|
Utility Water
|
Dug Well, Well |
Parking
|
Garage
|
|
|
Attached Garage
|
|
|
Gravel
|
|
Land
|
Acreage
|
Yes |
|
Land Amenities
|
Park, Playground |
|
Landscape Features
|
Landscaped, Partially Landscaped |
|
Sewer
|
Septic System |
|
Size Irregular
|
2.79 |
|
Size Total
|
2.79 Ac |
|
Size Total Text
|
2.79 Ac |
Rooms
| Level |
Type |
Length |
Width |
Dimensions |
|
Main Level |
Kitchen |
|
|
Combined |
|
Main Level |
Dining Room |
|
|
14.8 x 22 |
|
Main Level |
Living Room |
|
|
18.8 x 12.8 |
|
Main Level |
Bedroom |
|
|
12 x 15 - jog |
|
Main Level |
Bedroom |
|
|
13.8 x 15 - jog |
|
Main Level |
Bath (# Pieces 1-6) |
|
|
9.4 x 8 |
|
Main Level |
Foyer |
|
|
9.2 x 4.8 |

