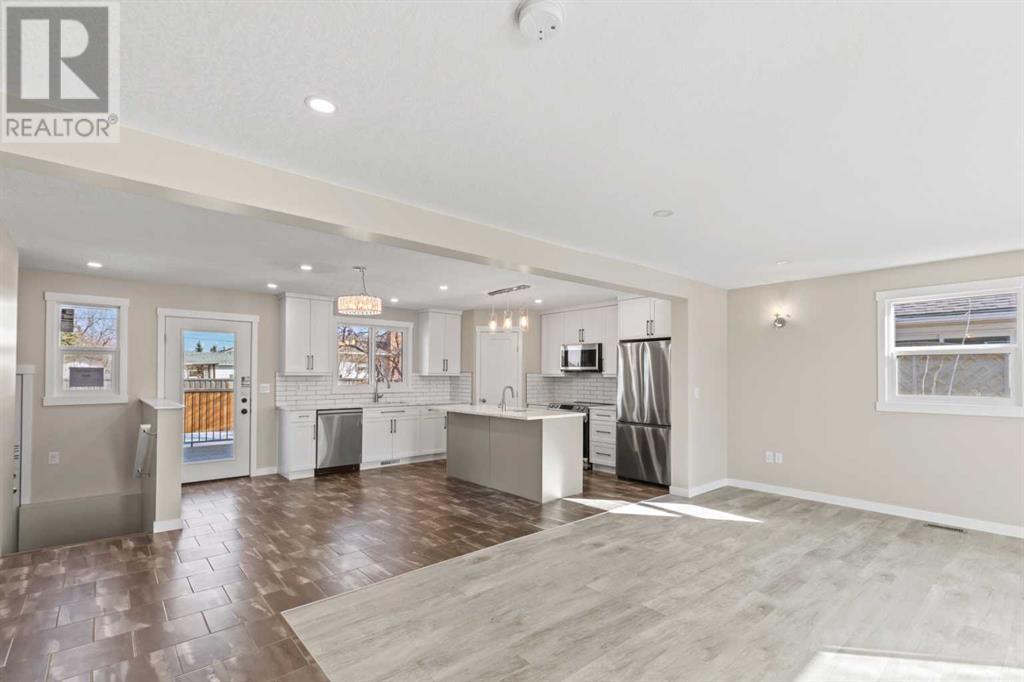4 Bedroom
3 Bathroom
1,193 ft2
Bungalow
None
Forced Air
$530,000
*Freshly sodded front yard* Nestled in the highly sought-after Swanavon neighbourhood, this practically brand new bungalow presents a unique opportunity in a mature area with an executive feel. Boasting four well-appointed bedrooms and three modern bathrooms.Set on a generous 747 square metre double lot, the property offers a picturesque vista overlooking Thrill Hill, creating a serene backdrop for both relaxation and entertainment. The fully fenced private yard is a blank canvas for your landscaping dreams, while already providing space for a potential future garage, complete with underground power conduit.Having undergone an extensive renovation, this residence combines the assurance of a solid original foundation with the excitement of a virtually new build. The stylish metal siding complements the original exterior brick. All upgraded 100 amp electrical panel, ensuring a neat and secure electrical system.Inside, the kitchen is a culinary delight featuring sleek high-end appliances, a central island with a wine bar, quartz countertops, and a splendid view of the backyard. The main living room has a patio door leading to the front deck and an option to add a gas fireplace if desired. The master suite offers a cozy seperated space, complete with an ensuite, walk-in shower, walk-in closet and a cleverly concealed laundry chute. Another bedroom and main bathroom complete this floor.The lower level boasts a vast recreation room, two sizeable bedrooms, a full bathroom, laundry room, ample storage and secluded utilities. Additional perks include a new front and rear deck, a gas BBQ line, and a freshly paved driveway.Bright, airy, and brimming with top-of-the-line spray insulation, this fully finished home promises comfort and lower utility bills. Seize the opportunity to acquire a home that merges style, space, and a prime location into one irresistible package. (id:60626)
Property Details
|
MLS® Number
|
A2209010 |
|
Property Type
|
Single Family |
|
Community Name
|
Swanavon |
|
Amenities Near By
|
Schools, Shopping |
|
Features
|
Back Lane, Pvc Window, Closet Organizers, No Animal Home, No Smoking Home |
|
Parking Space Total
|
4 |
|
Plan
|
8315ak |
|
Structure
|
None, Deck |
|
View Type
|
View |
Building
|
Bathroom Total
|
3 |
|
Bedrooms Above Ground
|
2 |
|
Bedrooms Below Ground
|
2 |
|
Bedrooms Total
|
4 |
|
Appliances
|
Refrigerator, Dishwasher, Wine Fridge, Stove, Microwave Range Hood Combo, Washer & Dryer |
|
Architectural Style
|
Bungalow |
|
Basement Development
|
Finished |
|
Basement Type
|
Full (finished) |
|
Constructed Date
|
1957 |
|
Construction Style Attachment
|
Detached |
|
Cooling Type
|
None |
|
Exterior Finish
|
Brick, Metal |
|
Flooring Type
|
Carpeted, Tile, Vinyl Plank |
|
Foundation Type
|
Poured Concrete |
|
Heating Fuel
|
Natural Gas |
|
Heating Type
|
Forced Air |
|
Stories Total
|
1 |
|
Size Interior
|
1,193 Ft2 |
|
Total Finished Area
|
1193 Sqft |
|
Type
|
House |
Parking
Land
|
Acreage
|
No |
|
Fence Type
|
Fence |
|
Land Amenities
|
Schools, Shopping |
|
Size Depth
|
37.2 M |
|
Size Frontage
|
21.5 M |
|
Size Irregular
|
747.50 |
|
Size Total
|
747.5 M2|7,251 - 10,889 Sqft |
|
Size Total Text
|
747.5 M2|7,251 - 10,889 Sqft |
|
Zoning Description
|
Rr |
Rooms
| Level |
Type |
Length |
Width |
Dimensions |
|
Lower Level |
Bedroom |
|
|
12.42 Ft x 11.42 Ft |
|
Lower Level |
Bedroom |
|
|
12.58 Ft x 11.75 Ft |
|
Lower Level |
3pc Bathroom |
|
|
8.25 Ft x 8.42 Ft |
|
Main Level |
Primary Bedroom |
|
|
17.25 Ft x 10.83 Ft |
|
Main Level |
Bedroom |
|
|
13.00 Ft x 8.92 Ft |
|
Main Level |
3pc Bathroom |
|
|
11.83 Ft x 5.58 Ft |
|
Main Level |
3pc Bathroom |
|
|
9.33 Ft x 5.00 Ft |



























