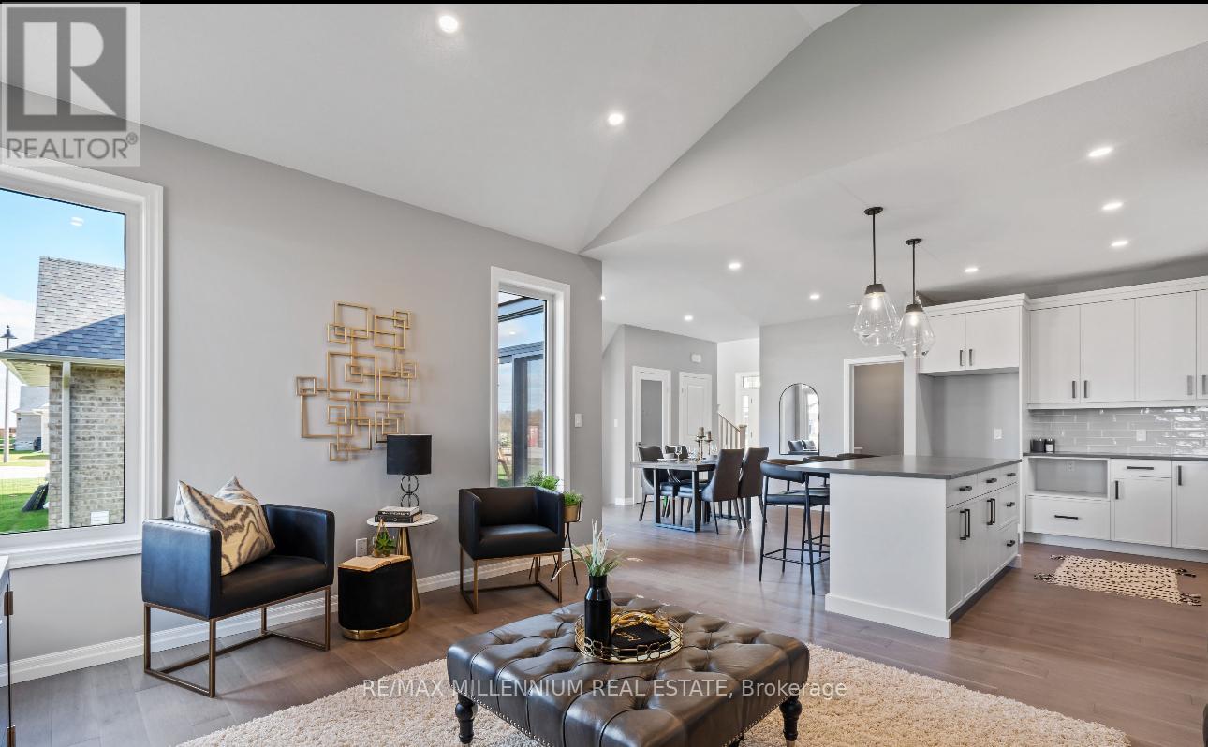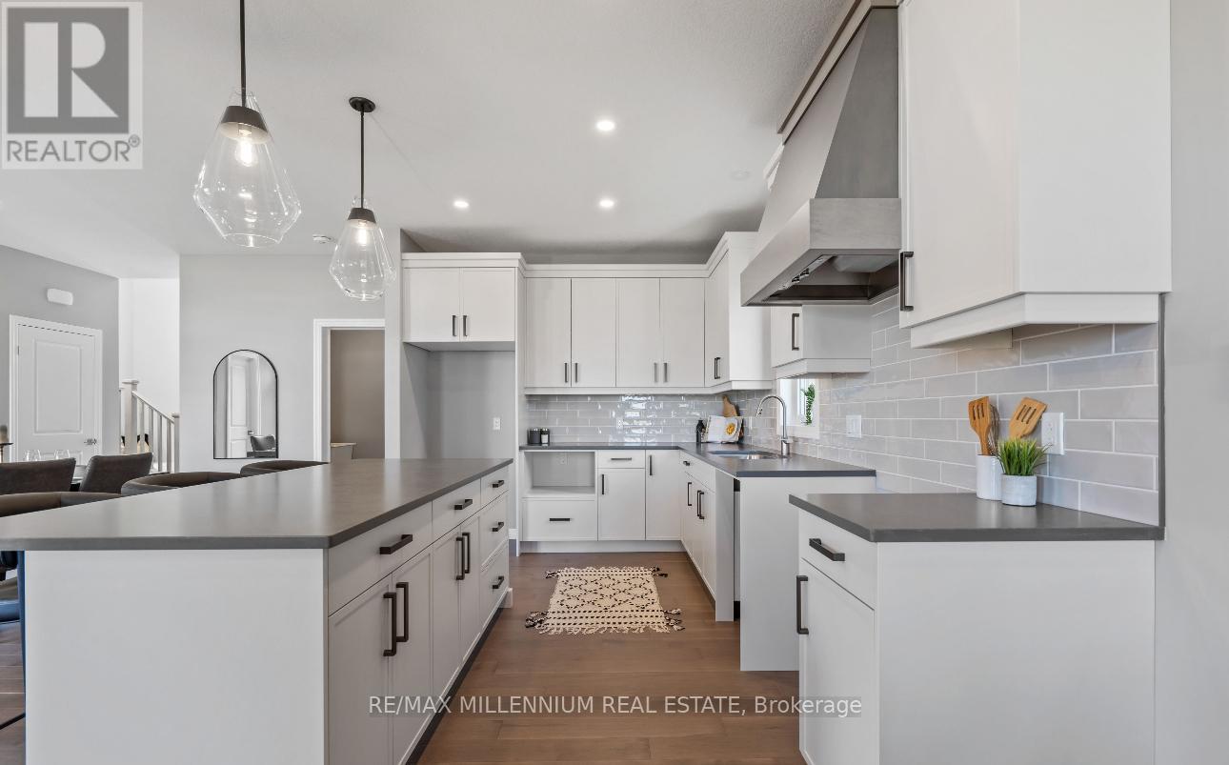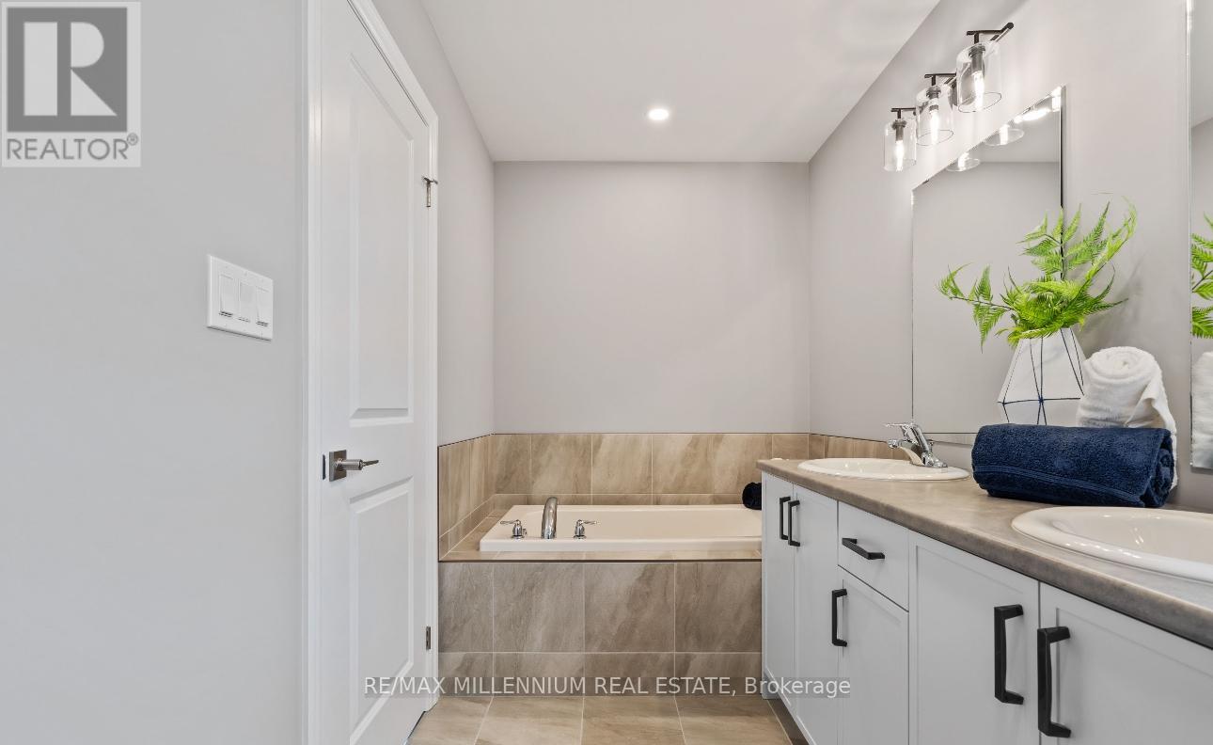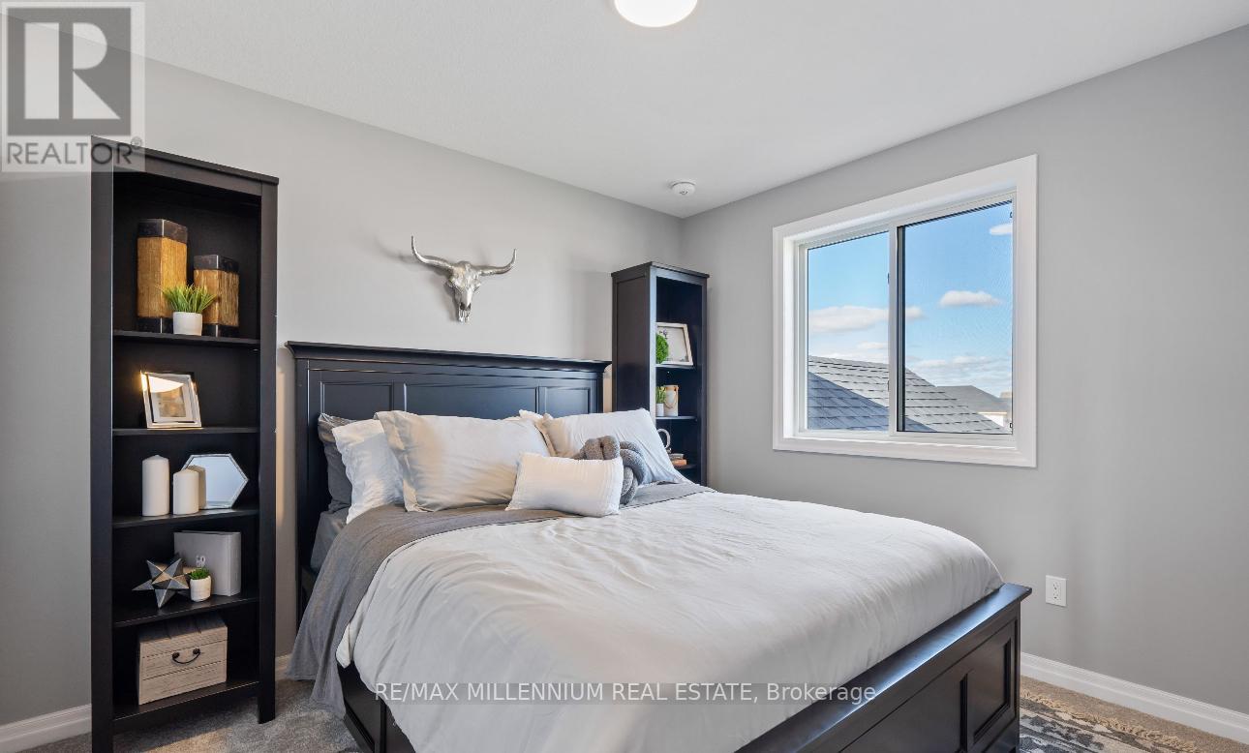4 Bedroom
4 Bathroom
Central Air Conditioning
Forced Air
$3,500 Monthly
Brand New Detached Home of 4-bedroom (3+1), 3.5-bath home offers over 2,300 sq. ft. of livings pace, including a fully finished lower-level family suite with a private entrance ideal for multi-generational living. The open-concept main floor showcases an impressive open to above foyer, 9 ceilings, elegant powder room, and a convenient main floor laundry. The chef-inspired kitchen boasts quartz countertops, tile backsplash, island, and pantry, flowing seamlessly into the dining area with patio doors to the rear deck and a spacious great room with a soaring cathedral ceiling. Upstairs features 3 generously sized bedrooms and a 4pc main bath. The primary suite includes a luxurious 5pc ensuite and walk-in closet. The basement in-law suite features a 4th bedroom, full bath, family room, laundry closet, and kitchenette with separate garage entry. (id:62611)
Property Details
|
MLS® Number
|
X12060617 |
|
Property Type
|
Single Family |
|
Community Name
|
St. Thomas |
|
Parking Space Total
|
4 |
Building
|
Bathroom Total
|
4 |
|
Bedrooms Above Ground
|
3 |
|
Bedrooms Below Ground
|
1 |
|
Bedrooms Total
|
4 |
|
Basement Features
|
Apartment In Basement, Separate Entrance |
|
Basement Type
|
N/a |
|
Construction Style Attachment
|
Detached |
|
Cooling Type
|
Central Air Conditioning |
|
Exterior Finish
|
Brick |
|
Half Bath Total
|
1 |
|
Heating Fuel
|
Natural Gas |
|
Heating Type
|
Forced Air |
|
Stories Total
|
2 |
|
Type
|
House |
|
Utility Water
|
Municipal Water |
Parking
Land
|
Acreage
|
No |
|
Sewer
|
Sanitary Sewer |



















