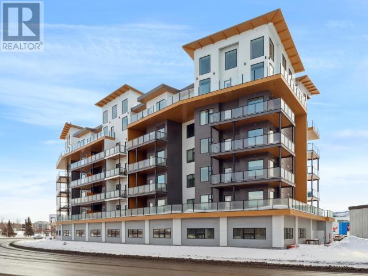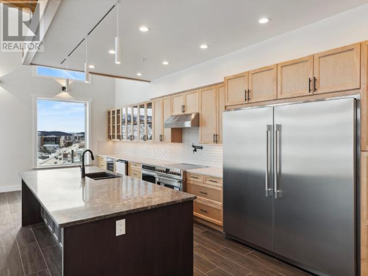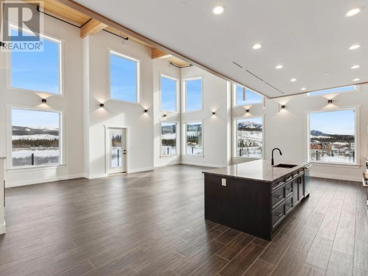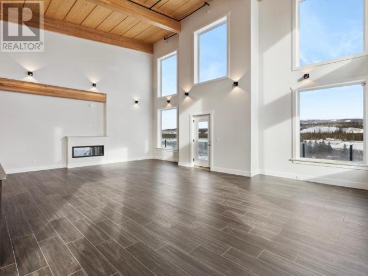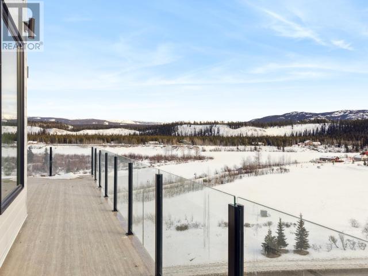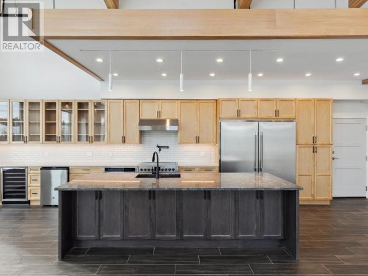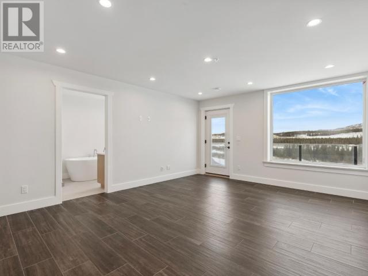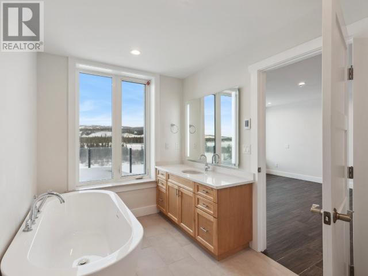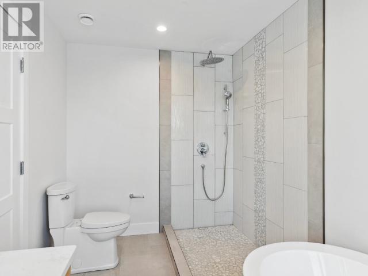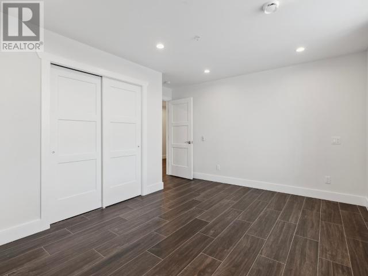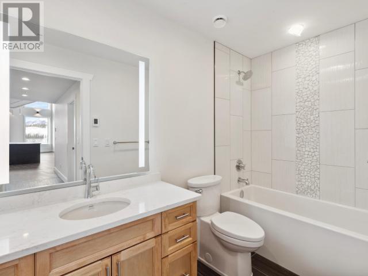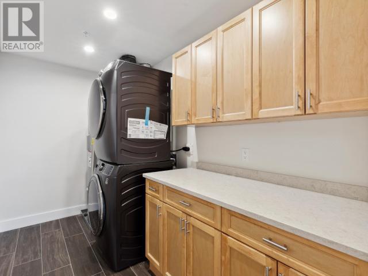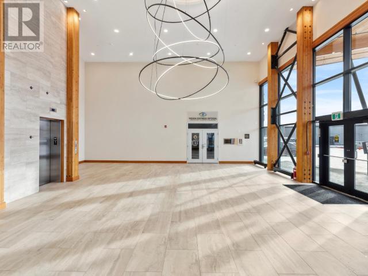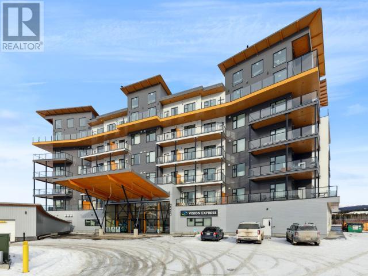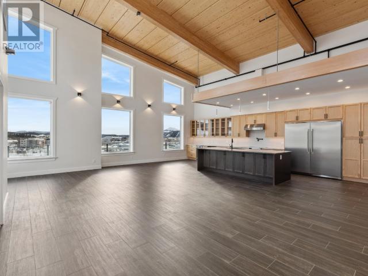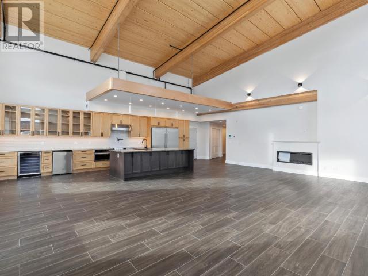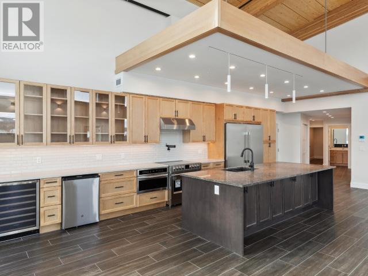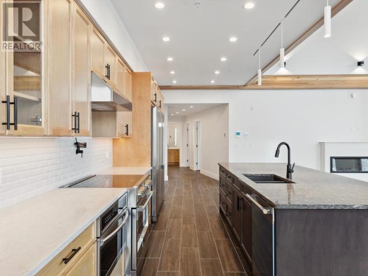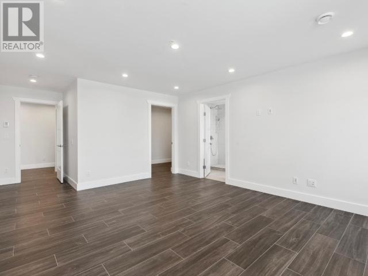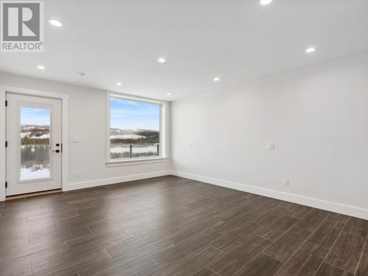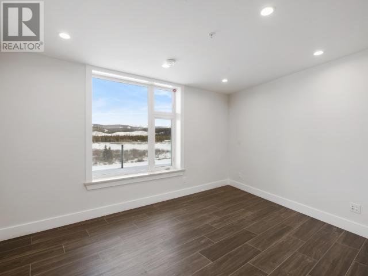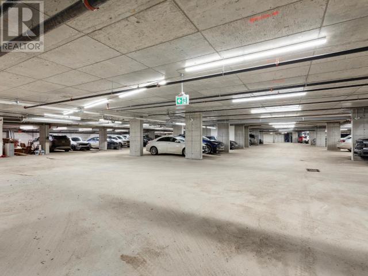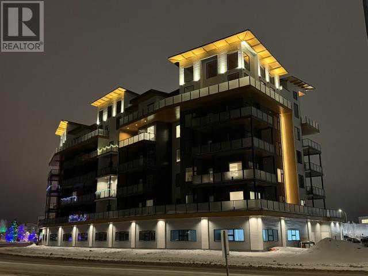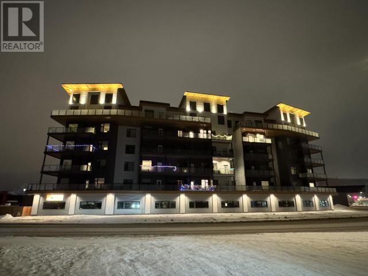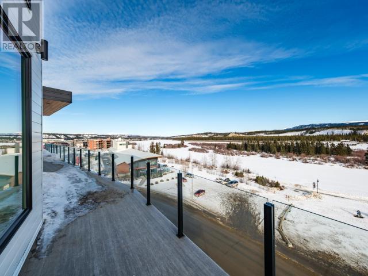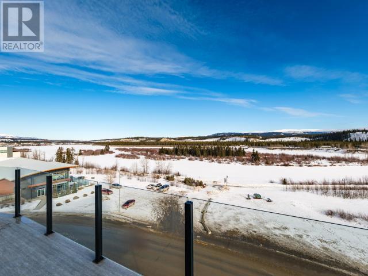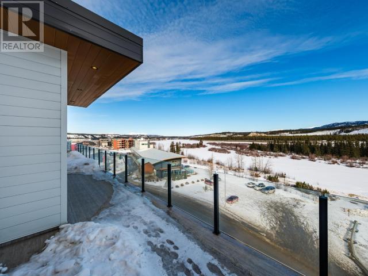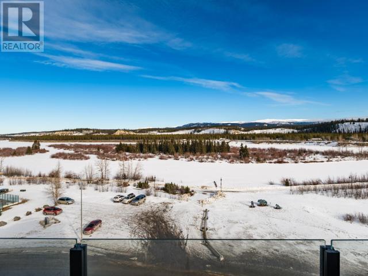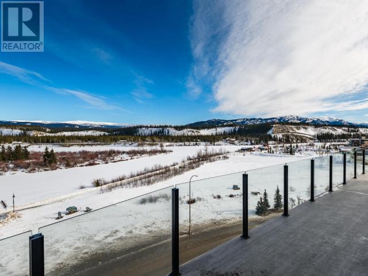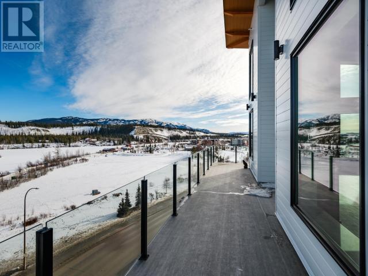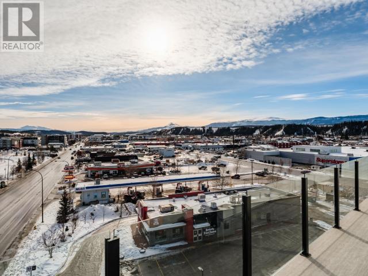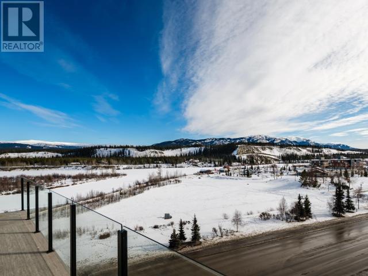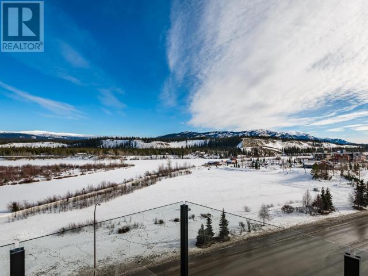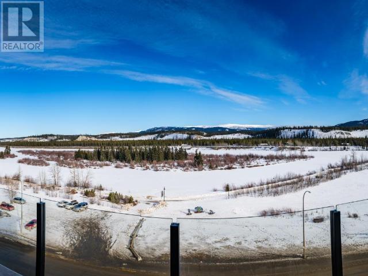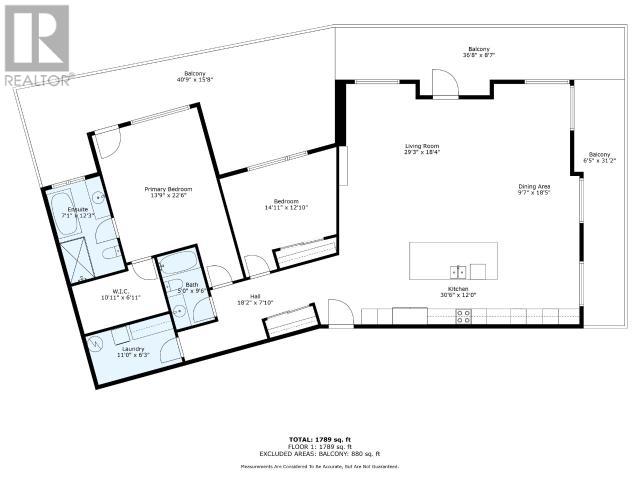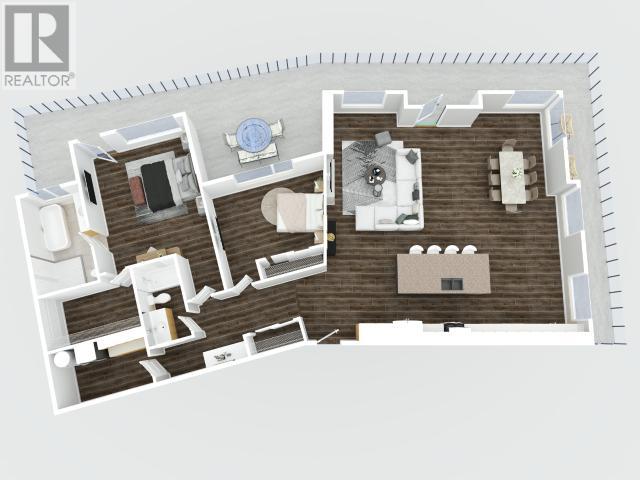602-2240 2nd Avenue Whitehorse, Yukon Y1A 1C8
$1,575,000Maintenance,
$664.32 Monthly
Maintenance,
$664.32 MonthlyWelcome to this Penthouse Condo in the heart of downtown Whitehorse with spectacular views of the Yukon River. Offering 19 ft ceilings with exposed beams and expansive windows allowing in lots of natural light. Two-tone maple kitchen with island, quartz counters, undermount sink, under cabinet lighting and tile backsplash. Full fridge & freezer, pot filler above stove, undercounter beer and wine fridge. Quart window sills & mantle over electric fireplace complement counters. Heated tile flooring throughout. Master bedroom with spacious walk in closet (ready for purchaser to install own custom closet). Ensuite with tiled shower, separate freestanding tub, comfort height toilets in both baths, and pressure balanced shower controls. Second bedroom, another full bath, laundry with cupboards and quartz folding station. Expansive wrap around deck with vinyl decking and glass railings. One dedicated underground and one exterior parking space conveniently close to main entrance. (id:60626)
Property Details
| MLS® Number | 16209 |
| Property Type | Single Family |
| Features | Flat Site |
| Structure | Deck |
Building
| Bathroom Total | 2 |
| Bedrooms Total | 2 |
| Appliances | Stove, Refrigerator, Washer, Dryer, Microwave, Intercom |
| Constructed Date | 2024 |
| Construction Style Attachment | Detached |
| Fireplace Fuel | Electric |
| Fireplace Present | Yes |
| Fireplace Type | Conventional |
| Size Interior | 1,950 Ft2 |
| Type | House |
Land
| Acreage | No |
Rooms
| Level | Type | Length | Width | Dimensions |
|---|---|---|---|---|
| Main Level | Foyer | 8 ft ,4 in | 5 ft ,2 in | 8 ft ,4 in x 5 ft ,2 in |
| Main Level | Living Room | 19 ft ,2 in | 17 ft ,2 in | 19 ft ,2 in x 17 ft ,2 in |
| Main Level | Dining Room | 17 ft ,2 in | 8 ft ,6 in | 17 ft ,2 in x 8 ft ,6 in |
| Main Level | Kitchen | 19 ft | 10 ft | 19 ft x 10 ft |
| Main Level | Primary Bedroom | 16 ft ,1 in | 13 ft ,7 in | 16 ft ,1 in x 13 ft ,7 in |
| Main Level | 4pc Bathroom | Measurements not available | ||
| Main Level | 4pc Ensuite Bath | Measurements not available | ||
| Main Level | Laundry Room | 10 ft ,9 in | 3 ft ,9 in | 10 ft ,9 in x 3 ft ,9 in |
| Main Level | Bedroom | 13 ft ,5 in | 10 ft ,5 in | 13 ft ,5 in x 10 ft ,5 in |
Contact Us
Contact us for more information

