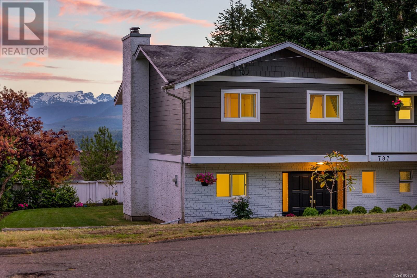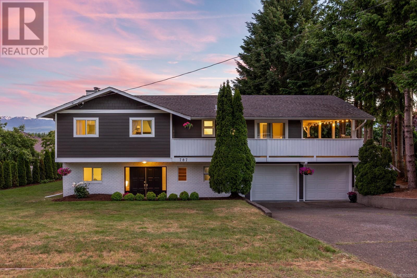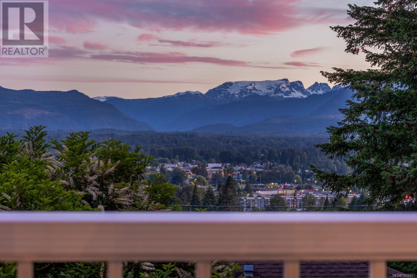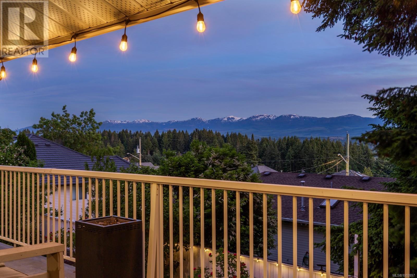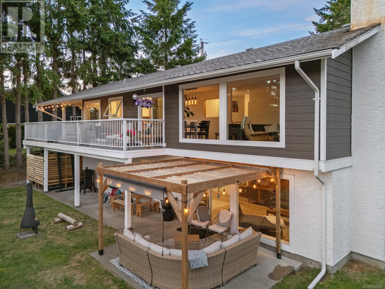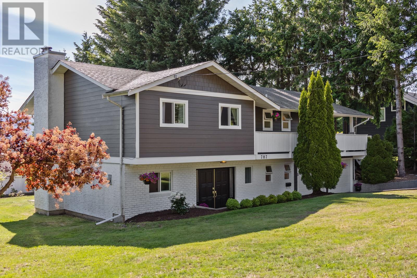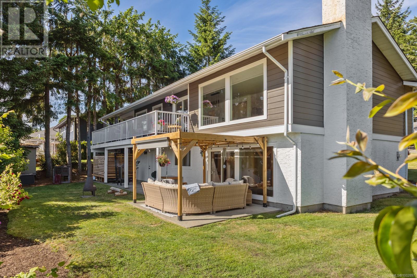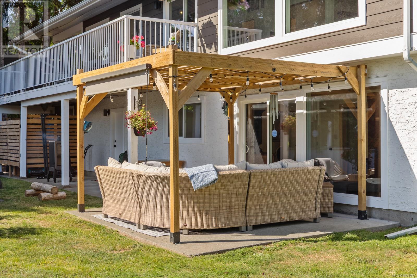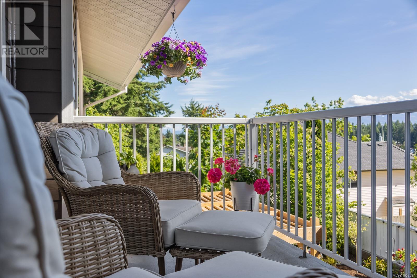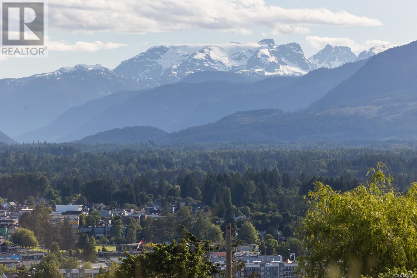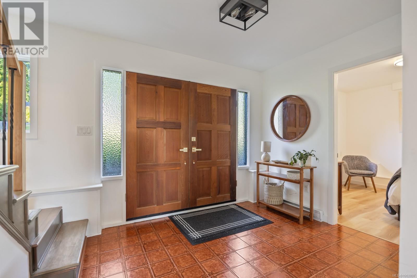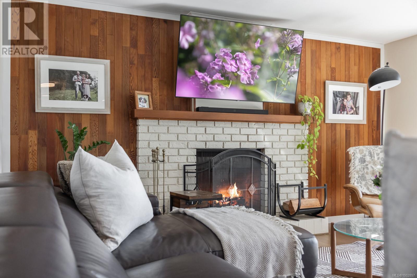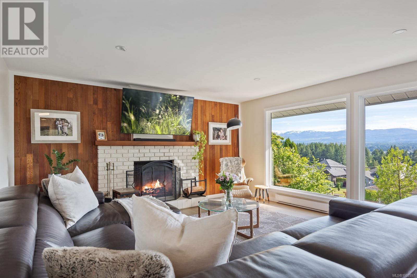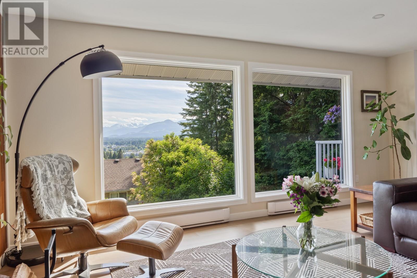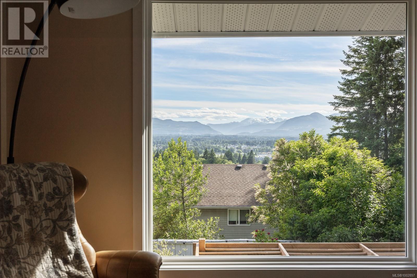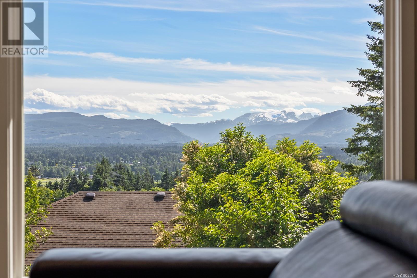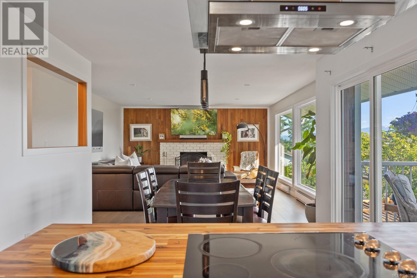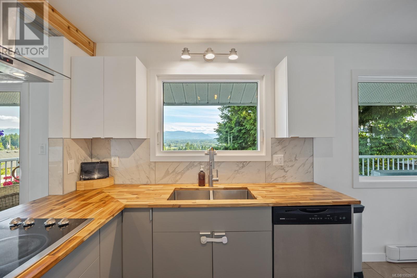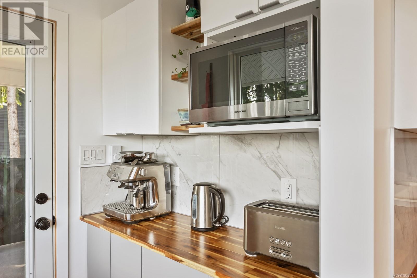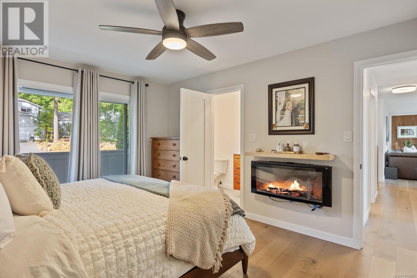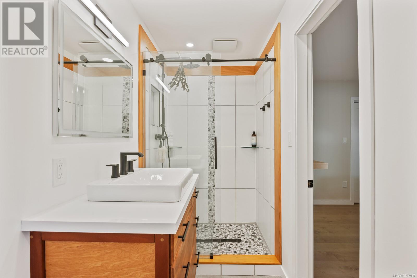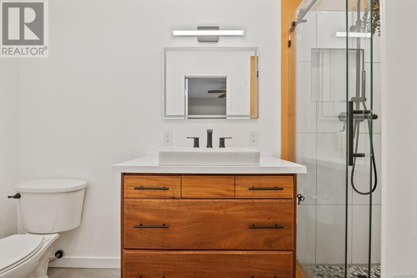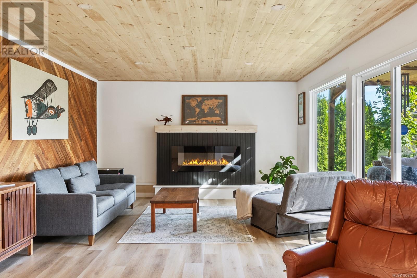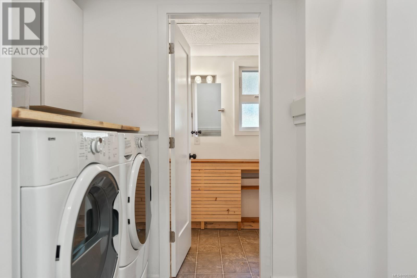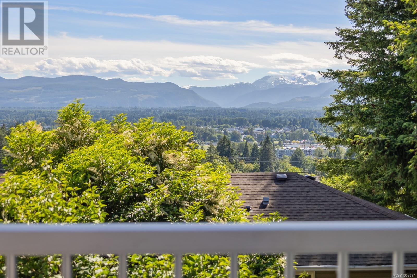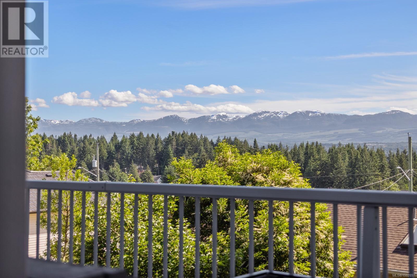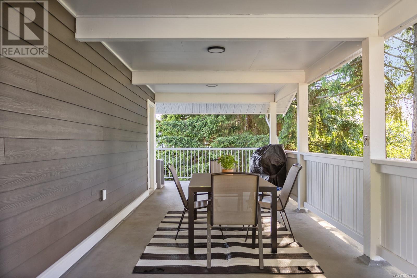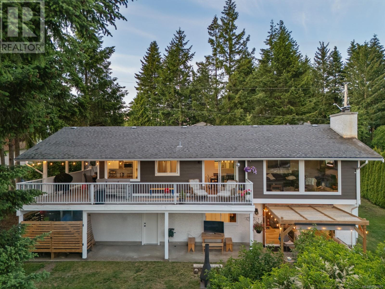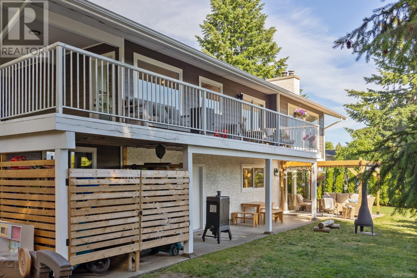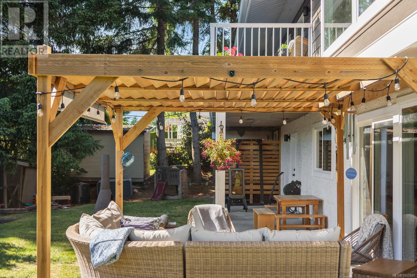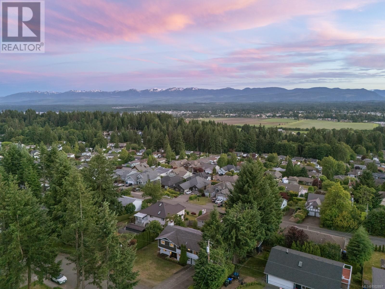4 Bedroom
3 Bathroom
2,314 ft2
Fireplace
None
Baseboard Heaters
$999,000
There’s something about 787 Evergreen that just feels right. Maybe it’s the stunning Glacier and mountain views, or the quiet care woven into every update: from the maple hardwood floors and refreshed kitchen to the pine ceilings and cozy fireplaces. This 4-bedroom, 3-bathroom home is filled with natural light and a calm, welcoming energy. Upstairs, the open-concept living and dining area opens onto a wraparound deck, perfect for soaking in ever-changing skies and valley views. Downstairs offers versatility with a fourth bedroom, family room, and a dedicated area for guests, work, or hobbies. Thoughtful touches like in-floor heating in the ensuite and brand-new windows and siding add comfort and peace of mind. Tucked into a peaceful, well-established neighbourhood with easy access to trails, schools, and shops, this is more than just a beautiful property ... it’s a home that’s been deeply cared for and is ready to welcome its next chapter. (id:60626)
Property Details
|
MLS® Number
|
1002897 |
|
Property Type
|
Single Family |
|
Neigbourhood
|
Courtenay East |
|
Features
|
Central Location, Other, Marine Oriented |
|
Parking Space Total
|
4 |
|
Plan
|
Vip58808 |
|
View Type
|
Mountain View, Valley View |
Building
|
Bathroom Total
|
3 |
|
Bedrooms Total
|
4 |
|
Constructed Date
|
1977 |
|
Cooling Type
|
None |
|
Fireplace Present
|
Yes |
|
Fireplace Total
|
3 |
|
Heating Fuel
|
Electric, Wood |
|
Heating Type
|
Baseboard Heaters |
|
Size Interior
|
2,314 Ft2 |
|
Total Finished Area
|
2314 Sqft |
|
Type
|
House |
Land
|
Acreage
|
No |
|
Size Irregular
|
8276 |
|
Size Total
|
8276 Sqft |
|
Size Total Text
|
8276 Sqft |
|
Zoning Description
|
R-ssmuh |
|
Zoning Type
|
Residential |
Rooms
| Level |
Type |
Length |
Width |
Dimensions |
|
Lower Level |
Storage |
|
|
10'1 x 17'5 |
|
Lower Level |
Entrance |
|
|
10'10 x 10'4 |
|
Lower Level |
Family Room |
|
|
13'10 x 27'10 |
|
Lower Level |
Bedroom |
|
|
10'5 x 9'11 |
|
Lower Level |
Bathroom |
|
|
3-Piece |
|
Main Level |
Primary Bedroom |
|
|
14'4 x 11'2 |
|
Main Level |
Living Room |
|
|
15'7 x 18'3 |
|
Main Level |
Kitchen |
|
|
10'6 x 16'11 |
|
Main Level |
Dining Room |
|
|
10'7 x 10'1 |
|
Main Level |
Bedroom |
|
|
10'4 x 9'3 |
|
Main Level |
Bedroom |
|
|
13'11 x 10'9 |
|
Main Level |
Bathroom |
|
|
3-Piece |
|
Main Level |
Bathroom |
|
|
3-Piece |

