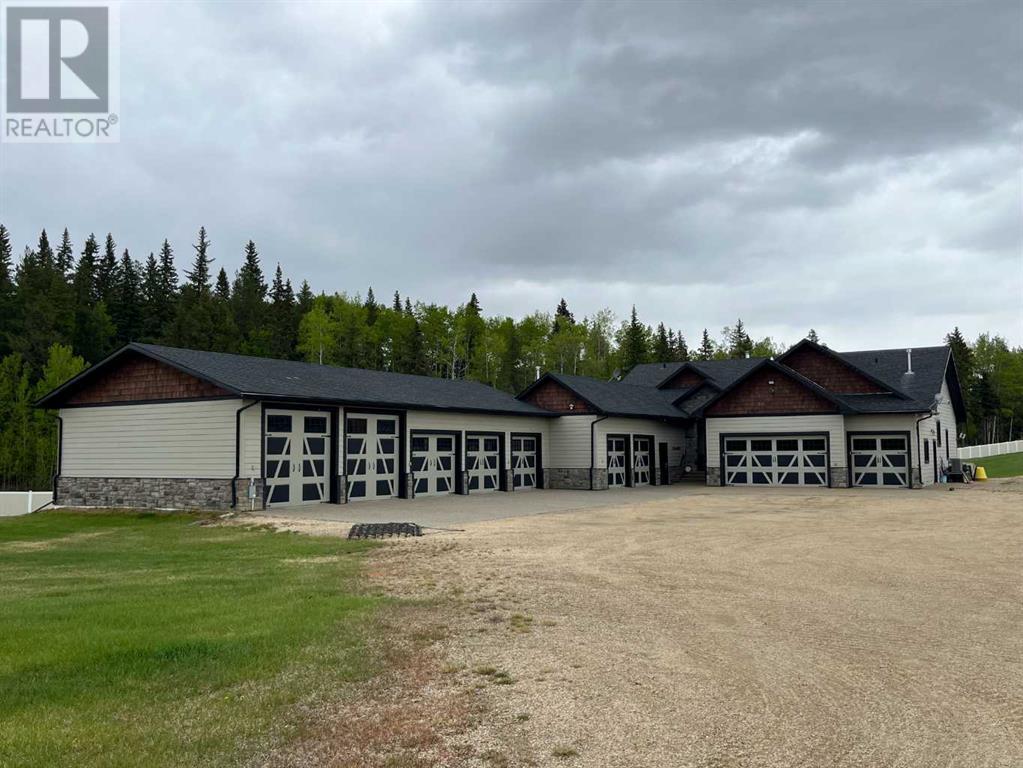5 Bedroom
3 Bathroom
1,700 ft2
Bungalow
Fireplace
None
Forced Air
Acreage
Landscaped, Lawn
$985,000
Welcome to this elegant home in Deer Park Estates minutes from town! You will be impressed by the yard, the home and garage space for all your toys! Brick detailed entrance into the home is absolutely stunning and private. Your main living area is truly the heart of the home on this one, complete with a three sided gas fireplace, air conditioning, covered deck, beautiful kitchen with plenty of rich cabinetry, upgraded sub zero fridge and Wolf gas range. Off the kitchen is your oversized primary bedroom with walk in closet complete with a large 4 piece ensuite with soaker tub in the corner and a stand up shower. On the other end of the home, you will find a four piece bathroom and two bedrooms. The walk out basement has a great layout to it with a functional wet bar and wine room, two large bedrooms and a four piece bathroom as well with a huge living space. This home has air conditioning and custom blinds! Exposed aggregate and retaining wall adds extra appeal to this home. There is an abundance of garage space, beautifully landscaped yard, with a vinyl fence wrapping the whole yard. This home is very functional and absolutely gorgeous! This stunning, one of a kind property with 2.57 acres is the one you have been waiting for! (id:60626)
Property Details
|
MLS® Number
|
A2223597 |
|
Property Type
|
Single Family |
|
Amenities Near By
|
Airport, Golf Course, Park, Playground, Shopping |
|
Community Features
|
Golf Course Development |
|
Features
|
Cul-de-sac, Wet Bar, Pvc Window, No Smoking Home |
|
Parking Space Total
|
10 |
|
Plan
|
0940273 |
|
Structure
|
Deck |
Building
|
Bathroom Total
|
3 |
|
Bedrooms Above Ground
|
3 |
|
Bedrooms Below Ground
|
2 |
|
Bedrooms Total
|
5 |
|
Appliances
|
Washer, Refrigerator, Gas Stove(s), Dishwasher, Dryer, Microwave, Hood Fan, Window Coverings, Garage Door Opener |
|
Architectural Style
|
Bungalow |
|
Basement Development
|
Finished |
|
Basement Type
|
Full (finished) |
|
Constructed Date
|
2010 |
|
Construction Material
|
Poured Concrete |
|
Construction Style Attachment
|
Detached |
|
Cooling Type
|
None |
|
Exterior Finish
|
Composite Siding, Concrete, Wood Siding |
|
Fireplace Present
|
Yes |
|
Fireplace Total
|
1 |
|
Flooring Type
|
Carpeted, Ceramic Tile, Hardwood |
|
Foundation Type
|
Poured Concrete |
|
Heating Fuel
|
Natural Gas |
|
Heating Type
|
Forced Air |
|
Stories Total
|
1 |
|
Size Interior
|
1,700 Ft2 |
|
Total Finished Area
|
1699.86 Sqft |
|
Type
|
House |
|
Utility Water
|
Municipal Water |
Parking
|
Garage
|
|
|
Gravel
|
|
|
Heated Garage
|
|
|
Garage
|
|
|
Attached Garage
|
|
Land
|
Acreage
|
Yes |
|
Fence Type
|
Fence |
|
Land Amenities
|
Airport, Golf Course, Park, Playground, Shopping |
|
Landscape Features
|
Landscaped, Lawn |
|
Sewer
|
Municipal Sewage System |
|
Size Irregular
|
2.57 |
|
Size Total
|
2.57 Ac|2 - 4.99 Acres |
|
Size Total Text
|
2.57 Ac|2 - 4.99 Acres |
|
Zoning Description
|
Crr |
Rooms
| Level |
Type |
Length |
Width |
Dimensions |
|
Basement |
4pc Bathroom |
|
|
9.50 Ft x 7.50 Ft |
|
Basement |
Other |
|
|
11.50 Ft x 5.33 Ft |
|
Basement |
Bedroom |
|
|
14.50 Ft x 22.42 Ft |
|
Basement |
Bedroom |
|
|
13.75 Ft x 10.75 Ft |
|
Basement |
Cold Room |
|
|
9.17 Ft x 6.08 Ft |
|
Basement |
Recreational, Games Room |
|
|
33.42 Ft x 23.83 Ft |
|
Basement |
Furnace |
|
|
6.92 Ft x 7.58 Ft |
|
Main Level |
4pc Bathroom |
|
|
6.25 Ft x 8.17 Ft |
|
Main Level |
4pc Bathroom |
|
|
14.42 Ft x 11.42 Ft |
|
Main Level |
Bedroom |
|
|
9.67 Ft x 12.50 Ft |
|
Main Level |
Dining Room |
|
|
18.75 Ft x 12.83 Ft |
|
Main Level |
Kitchen |
|
|
11.67 Ft x 13.42 Ft |
|
Main Level |
Laundry Room |
|
|
5.08 Ft x 7.83 Ft |
|
Main Level |
Living Room |
|
|
17.42 Ft x 19.50 Ft |
|
Main Level |
Bedroom |
|
|
13.33 Ft x 10.17 Ft |
|
Main Level |
Primary Bedroom |
|
|
12.50 Ft x 16.83 Ft |




















































