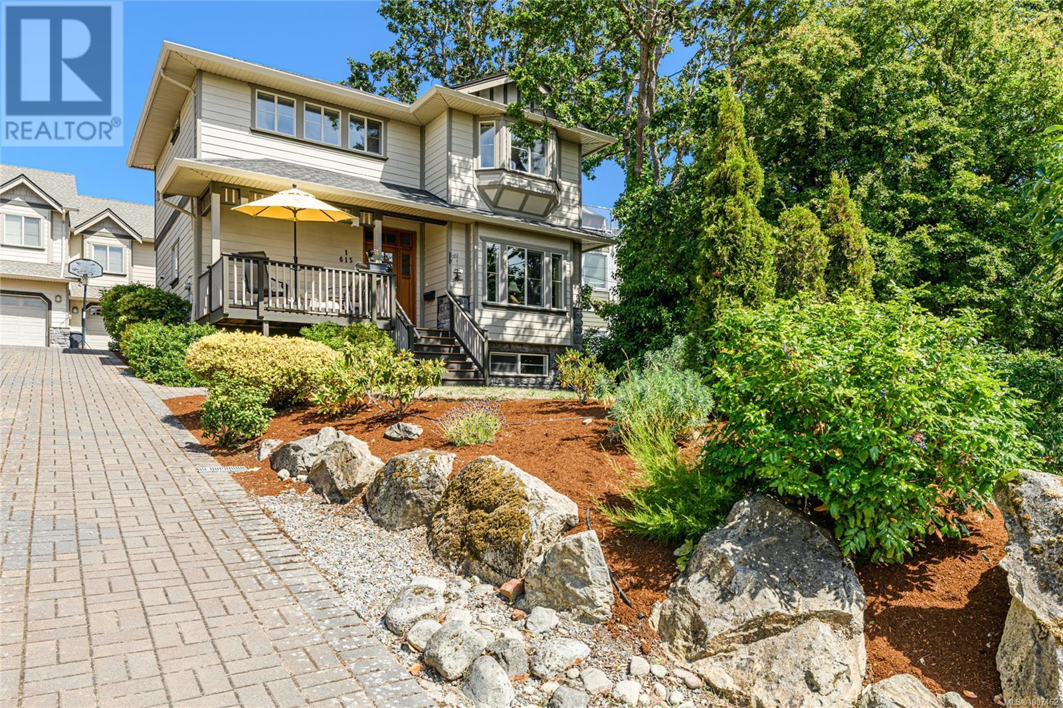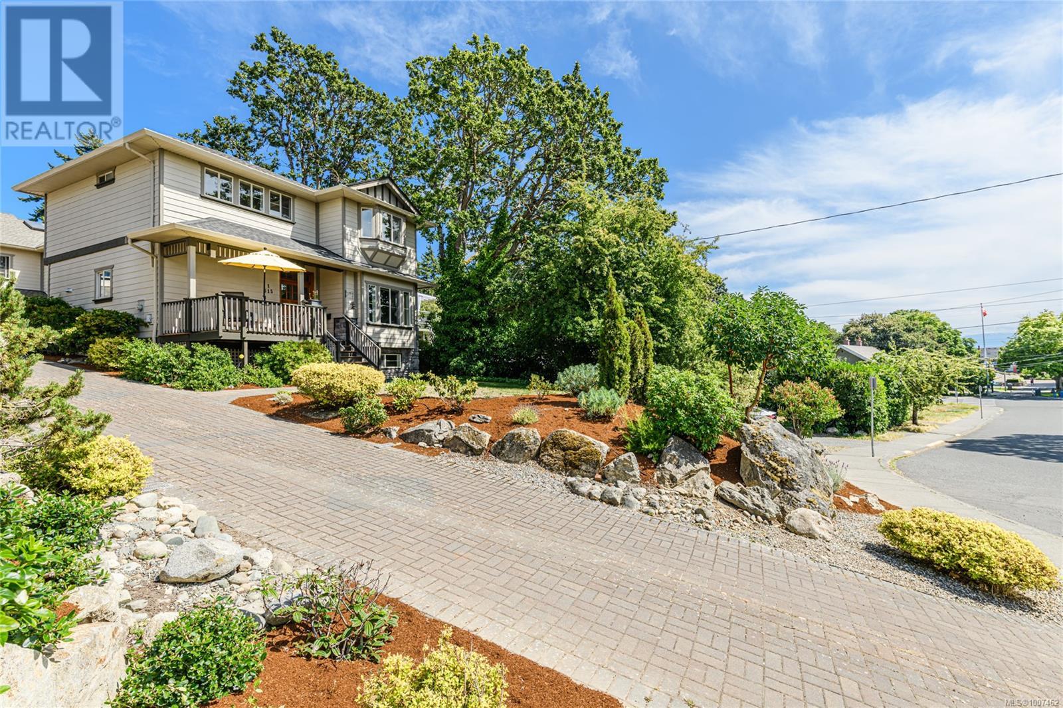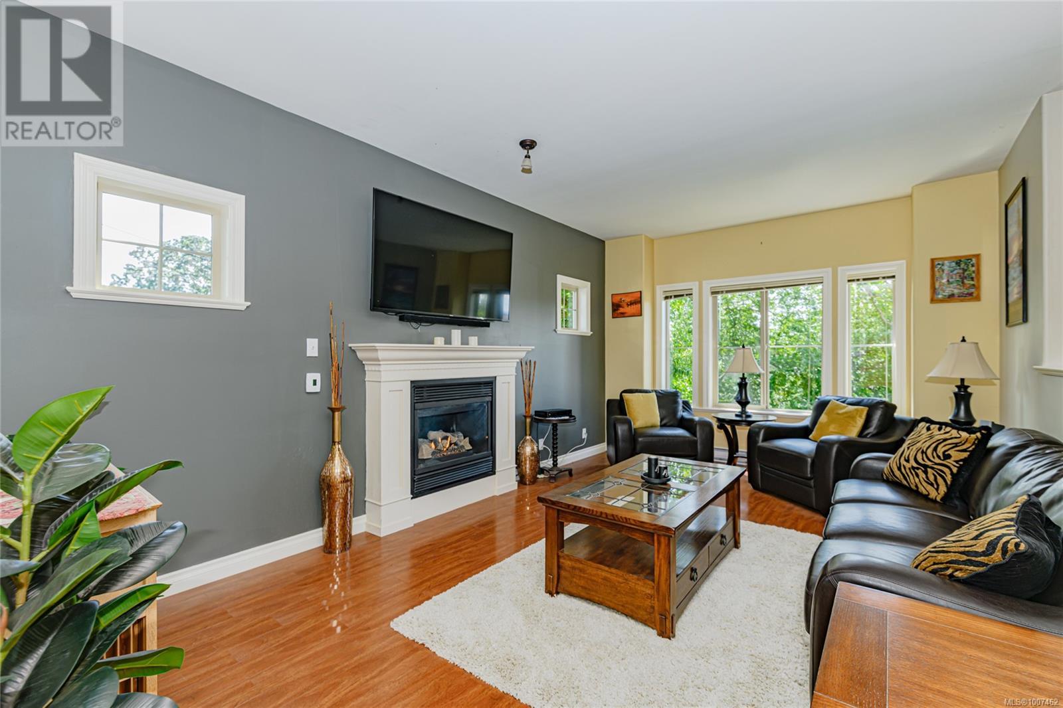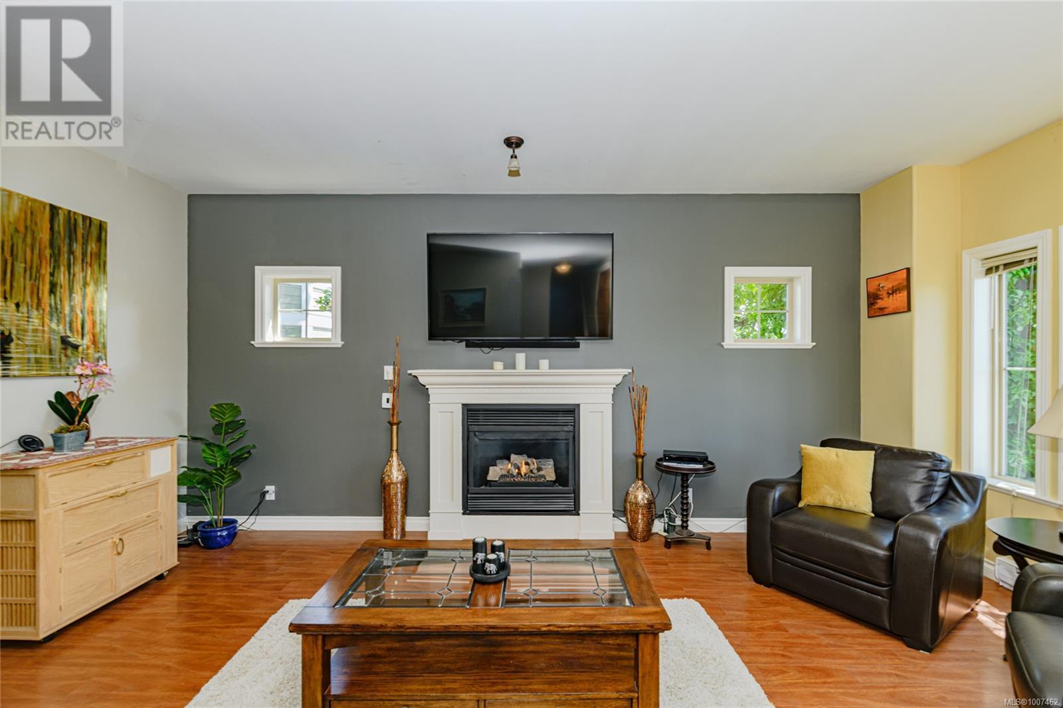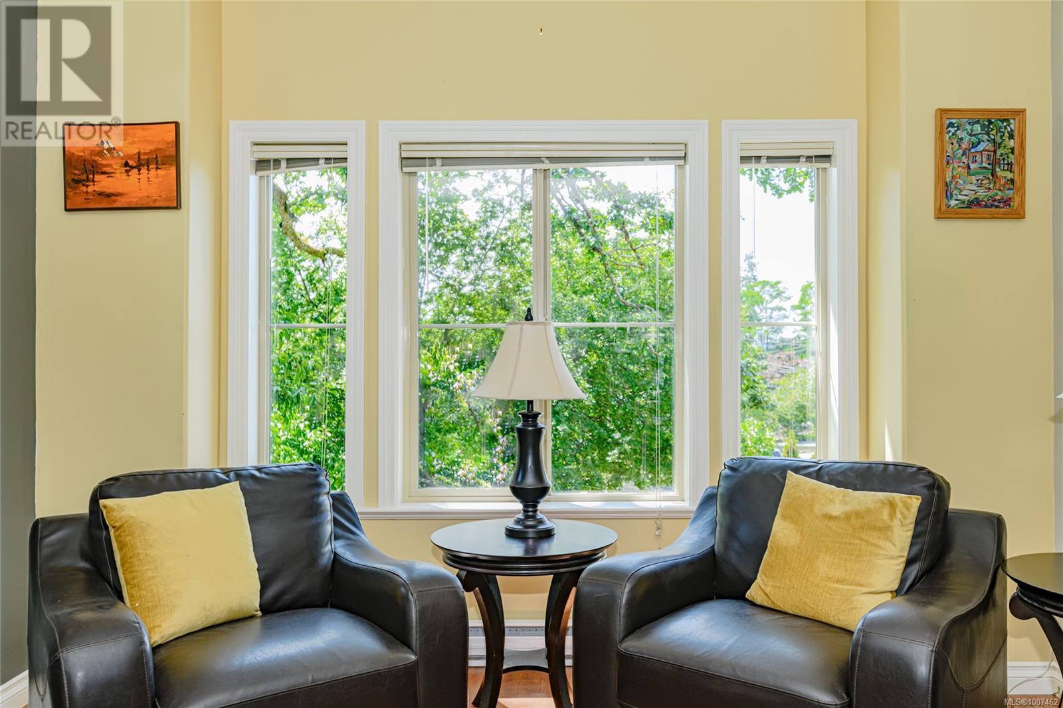4 Bedroom
3 Bathroom
2,180 ft2
Other
Fireplace
None
Baseboard Heaters
$999,900Maintenance,
$145.83 Monthly
Lovely 2006 built 4 bedroom, 2.5 bath fully detached townhome. Quiet location just steps away from Memorial Park which has Music fests every Tuesday and Market nights on Thursdays in Summer. Also close to the Library, Country Grocer, Thriftys, and Saxe Point Public House. The main floor features 9 foot ceilings and a Spacious 19 foot long Living room with a cozy gas fireplace. The kitchen has Stainless appliances with a gas stove with the dining room off to one side. There is a nice private deck off the entrance which is a great spot to watch the setting sun. The laundry room and 2 pc bath complete this level. Upstairs has a wonderful primary bedroom with a bay window and walk in closet. The ensuite has a comfy soaker tub and heated tile flooring. There are 2 other bedrooms and a four-pc bath on this level. The lower level is accessed by a ladder and has the fourth bedroom along with a spacious crawlspace and workshop area with varying heights. Outside you can enjoy your own yard and garden area and there are 2 parking spots behind the home. This is the builders own home, and he has lived here since he built the 4 unit complex. Very low strata fee here at 146.00 per month with owners are responsible for their own maintenance of home. This home is in great shape and only needs a new owner. Available immediately and offered at only $999,900. Call your agent today. (id:60626)
Property Details
|
MLS® Number
|
1007462 |
|
Property Type
|
Single Family |
|
Neigbourhood
|
Esquimalt |
|
Community Features
|
Pets Allowed, Family Oriented |
|
Features
|
Central Location, Cul-de-sac, Hillside, Irregular Lot Size, Sloping, Other |
|
Parking Space Total
|
2 |
|
View Type
|
City View, Mountain View |
Building
|
Bathroom Total
|
3 |
|
Bedrooms Total
|
4 |
|
Architectural Style
|
Other |
|
Constructed Date
|
2006 |
|
Cooling Type
|
None |
|
Fire Protection
|
Fire Alarm System |
|
Fireplace Present
|
Yes |
|
Fireplace Total
|
1 |
|
Heating Fuel
|
Electric, Natural Gas |
|
Heating Type
|
Baseboard Heaters |
|
Size Interior
|
2,180 Ft2 |
|
Total Finished Area
|
1783 Sqft |
|
Type
|
House |
Parking
Land
|
Access Type
|
Road Access |
|
Acreage
|
No |
|
Size Irregular
|
2697 |
|
Size Total
|
2697 Sqft |
|
Size Total Text
|
2697 Sqft |
|
Zoning Type
|
Residential |
Rooms
| Level |
Type |
Length |
Width |
Dimensions |
|
Second Level |
Ensuite |
|
|
4-Piece |
|
Second Level |
Bathroom |
|
|
4-Piece |
|
Second Level |
Bedroom |
11 ft |
10 ft |
11 ft x 10 ft |
|
Second Level |
Bedroom |
12 ft |
10 ft |
12 ft x 10 ft |
|
Second Level |
Primary Bedroom |
14 ft |
12 ft |
14 ft x 12 ft |
|
Lower Level |
Bedroom |
14 ft |
10 ft |
14 ft x 10 ft |
|
Main Level |
Entrance |
8 ft |
5 ft |
8 ft x 5 ft |
|
Main Level |
Bathroom |
|
|
2-Piece |
|
Main Level |
Laundry Room |
5 ft |
5 ft |
5 ft x 5 ft |
|
Main Level |
Kitchen |
11 ft |
9 ft |
11 ft x 9 ft |
|
Main Level |
Dining Room |
10 ft |
8 ft |
10 ft x 8 ft |
|
Main Level |
Living Room |
19 ft |
12 ft |
19 ft x 12 ft |

