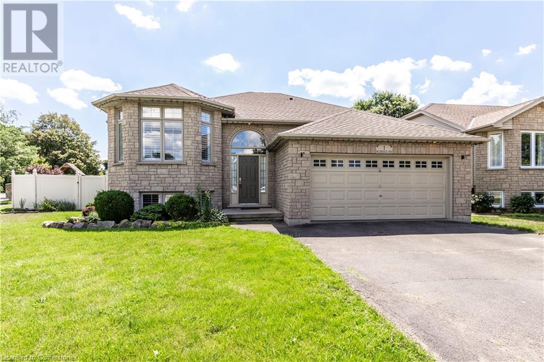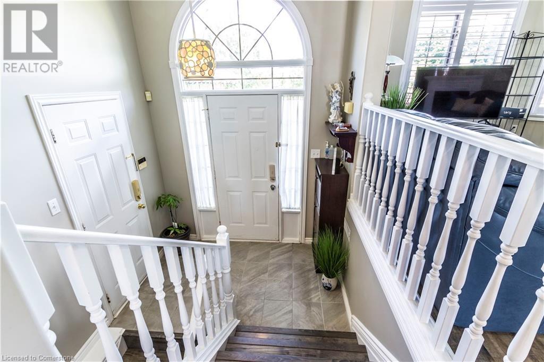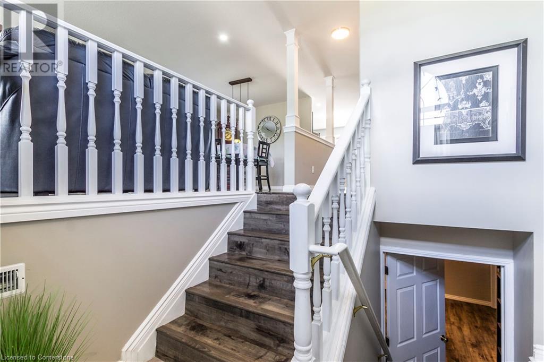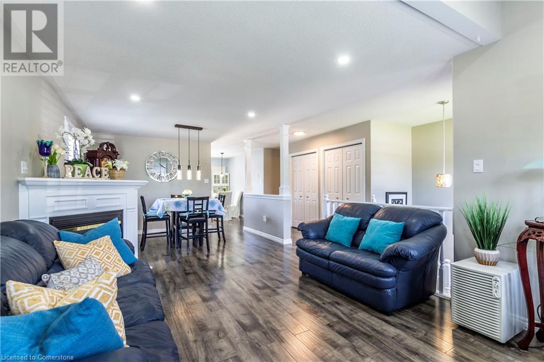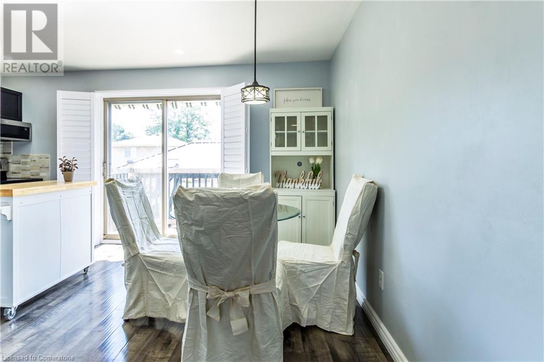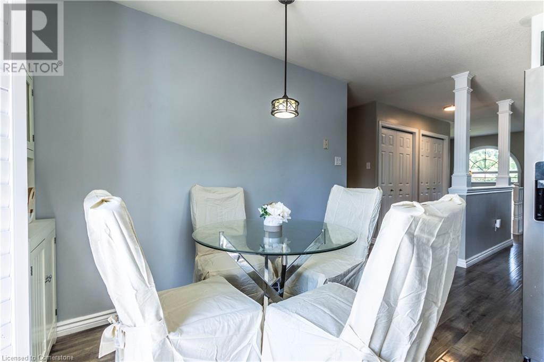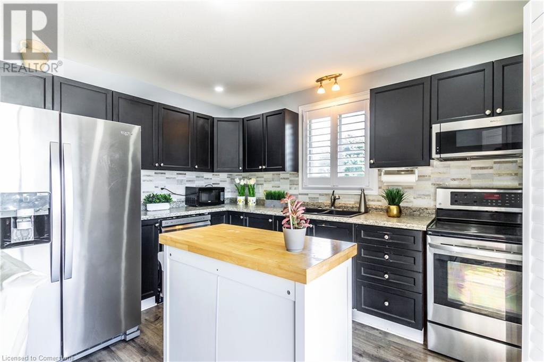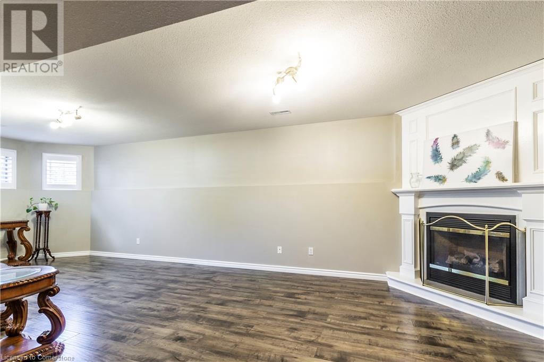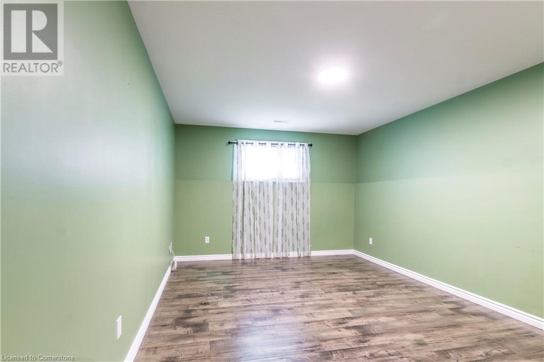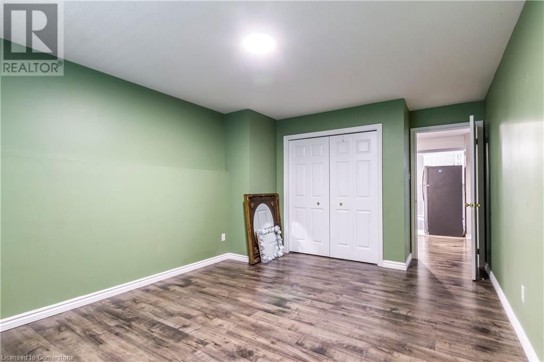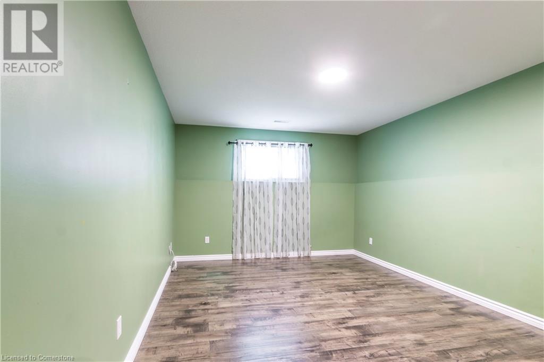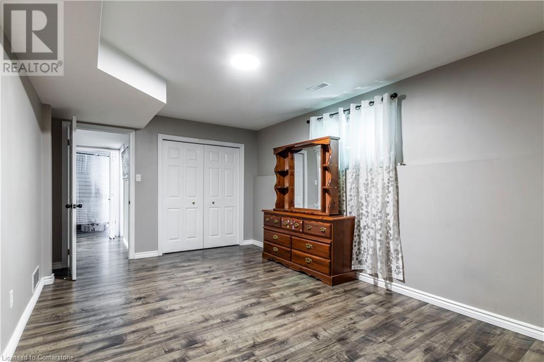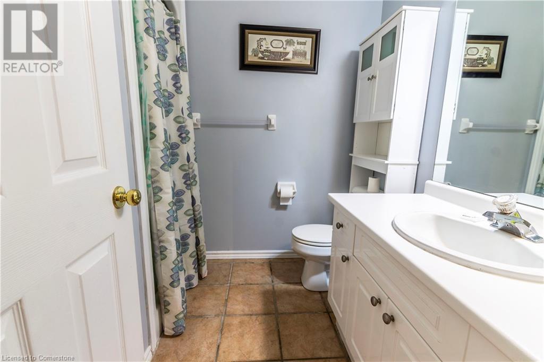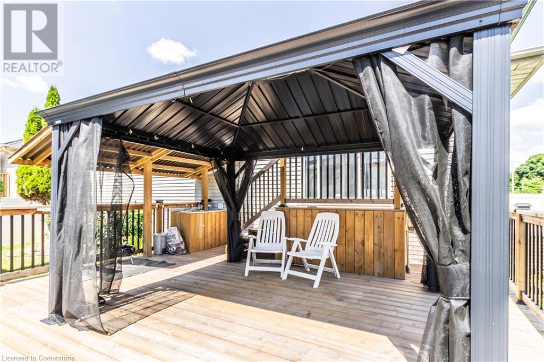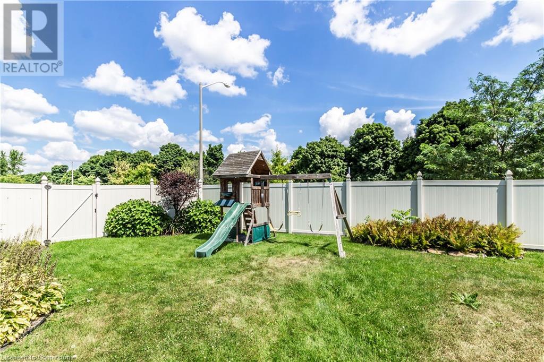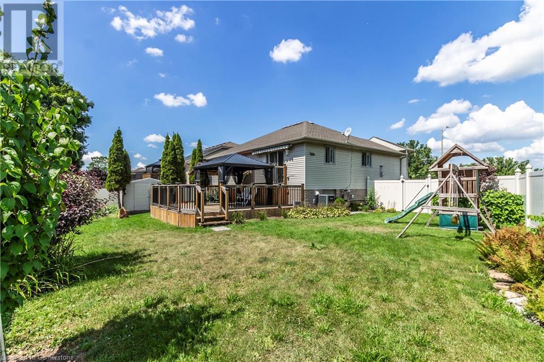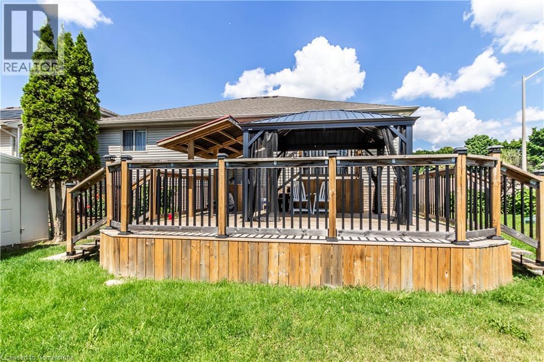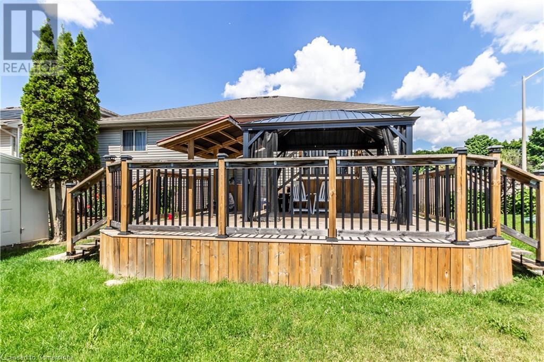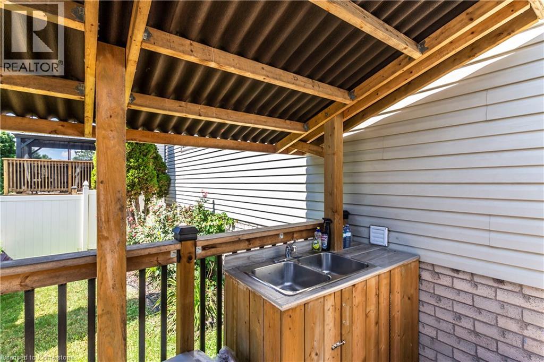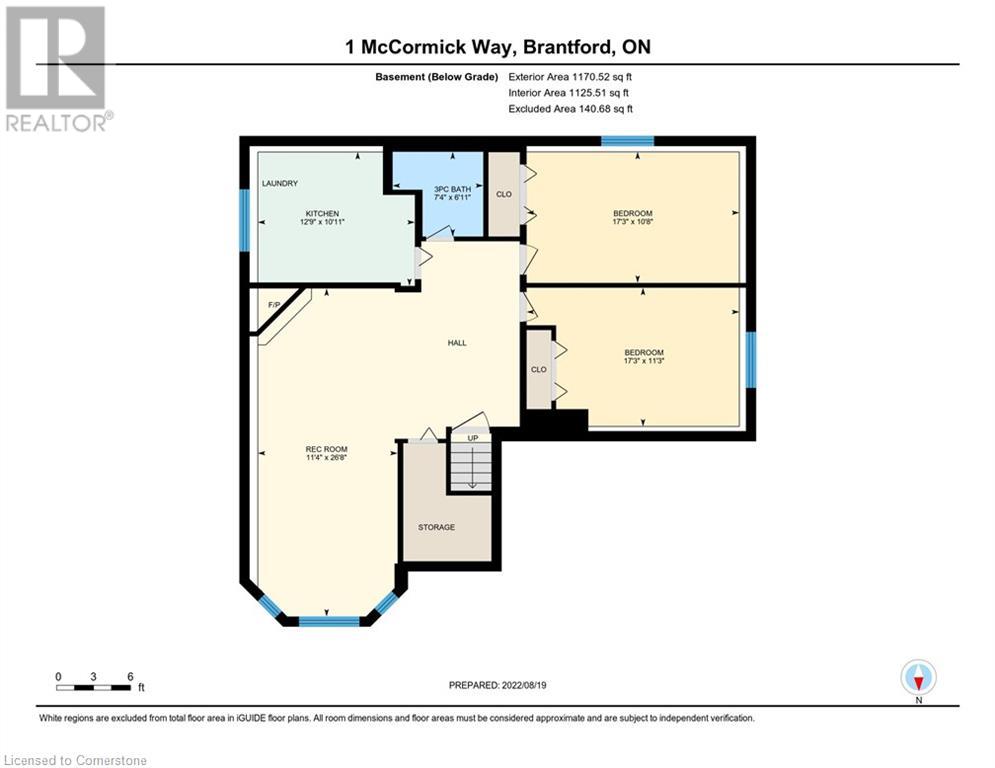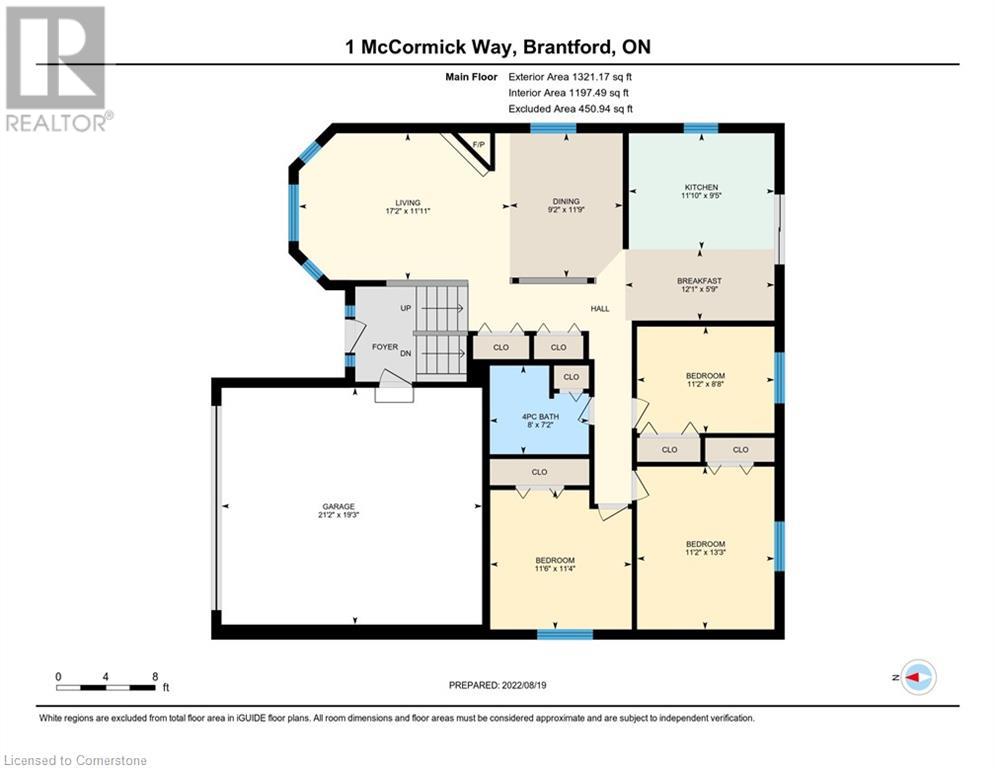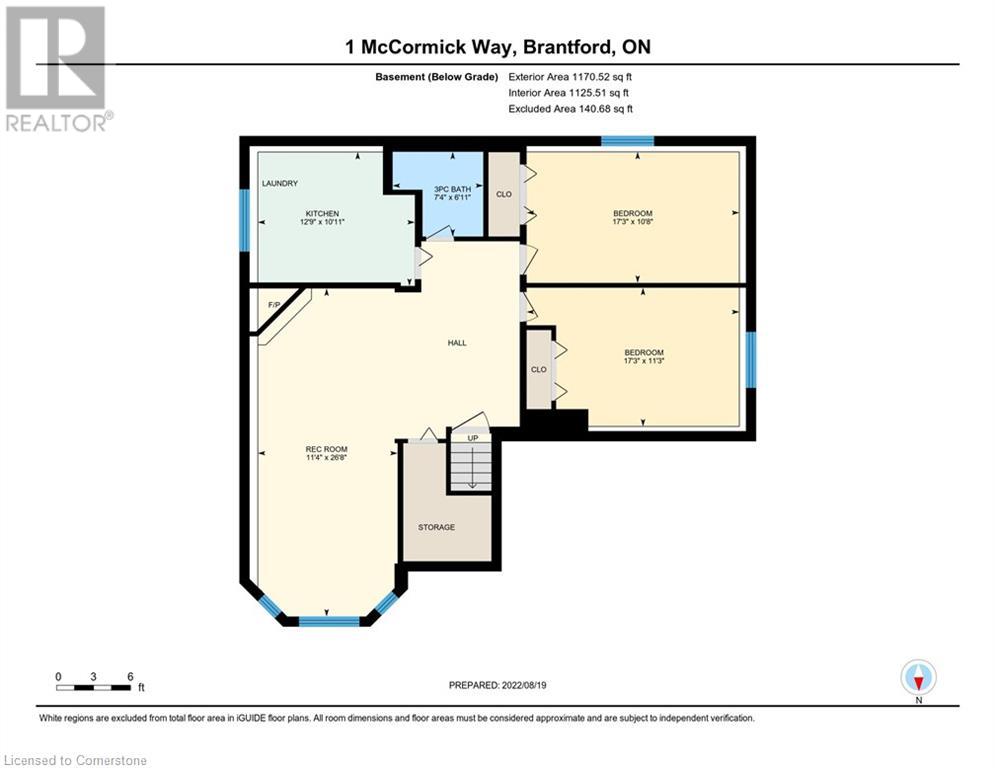5 Bedroom
2 Bathroom
2,491 ft2
Raised Bungalow
Central Air Conditioning
Forced Air
$799,000
This raised bungalow features 3+2 bedrooms, 2 bathrooms making it suitable for families or those seeking additional living space. This home includes a finished basement, providing extra room for various uses with second kitchen, self contained unit. The property is situated on a lot measuring 100.01 ft by 7459.38 ft approximately, offering a spacious outdoor area . Located in a neighbourhood with access to various amenities including schools, parks and shopping centre. (id:60626)
Property Details
|
MLS® Number
|
40739793 |
|
Property Type
|
Single Family |
|
Amenities Near By
|
Golf Nearby, Place Of Worship, Public Transit, Schools |
|
Equipment Type
|
Water Heater |
|
Features
|
In-law Suite |
|
Parking Space Total
|
4 |
|
Rental Equipment Type
|
Water Heater |
Building
|
Bathroom Total
|
2 |
|
Bedrooms Above Ground
|
3 |
|
Bedrooms Below Ground
|
2 |
|
Bedrooms Total
|
5 |
|
Appliances
|
Dishwasher, Dryer, Refrigerator, Washer |
|
Architectural Style
|
Raised Bungalow |
|
Basement Development
|
Finished |
|
Basement Type
|
Full (finished) |
|
Constructed Date
|
1999 |
|
Construction Style Attachment
|
Detached |
|
Cooling Type
|
Central Air Conditioning |
|
Exterior Finish
|
Aluminum Siding, Brick, Metal |
|
Fire Protection
|
Smoke Detectors |
|
Foundation Type
|
Poured Concrete |
|
Heating Fuel
|
Natural Gas |
|
Heating Type
|
Forced Air |
|
Stories Total
|
1 |
|
Size Interior
|
2,491 Ft2 |
|
Type
|
House |
|
Utility Water
|
Municipal Water |
Parking
Land
|
Acreage
|
No |
|
Land Amenities
|
Golf Nearby, Place Of Worship, Public Transit, Schools |
|
Sewer
|
Municipal Sewage System |
|
Size Frontage
|
60 Ft |
|
Size Total Text
|
1/2 - 1.99 Acres |
|
Zoning Description
|
R1 |
Rooms
| Level |
Type |
Length |
Width |
Dimensions |
|
Basement |
Recreation Room |
|
|
11'4'' x 26'8'' |
|
Basement |
Kitchen |
|
|
12'9'' x 10'11'' |
|
Basement |
Bedroom |
|
|
17'3'' x 11'3'' |
|
Basement |
Bedroom |
|
|
17'3'' x 10'8'' |
|
Basement |
3pc Bathroom |
|
|
7'4'' x 6'11'' |
|
Main Level |
Living Room |
|
|
11'11'' x 17'2'' |
|
Main Level |
Kitchen |
|
|
9'5'' x 11'10'' |
|
Main Level |
Dining Room |
|
|
11'9'' x 9'2'' |
|
Main Level |
Breakfast |
|
|
5'9'' x 12'1'' |
|
Main Level |
Bedroom |
|
|
11'4'' x 11'6'' |
|
Main Level |
Bedroom |
|
|
13'3'' x 11'2'' |
|
Main Level |
Bedroom |
|
|
8'8'' x 11'2'' |
|
Main Level |
4pc Bathroom |
|
|
7'2'' x 8' |

