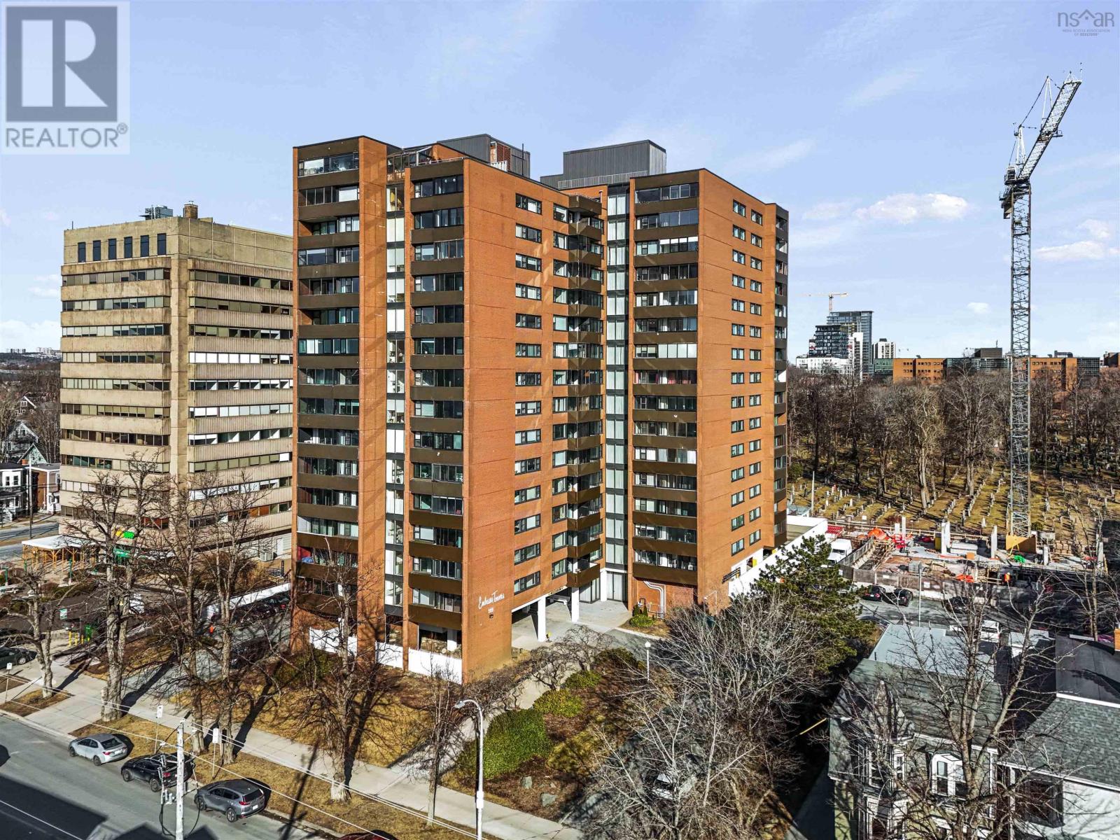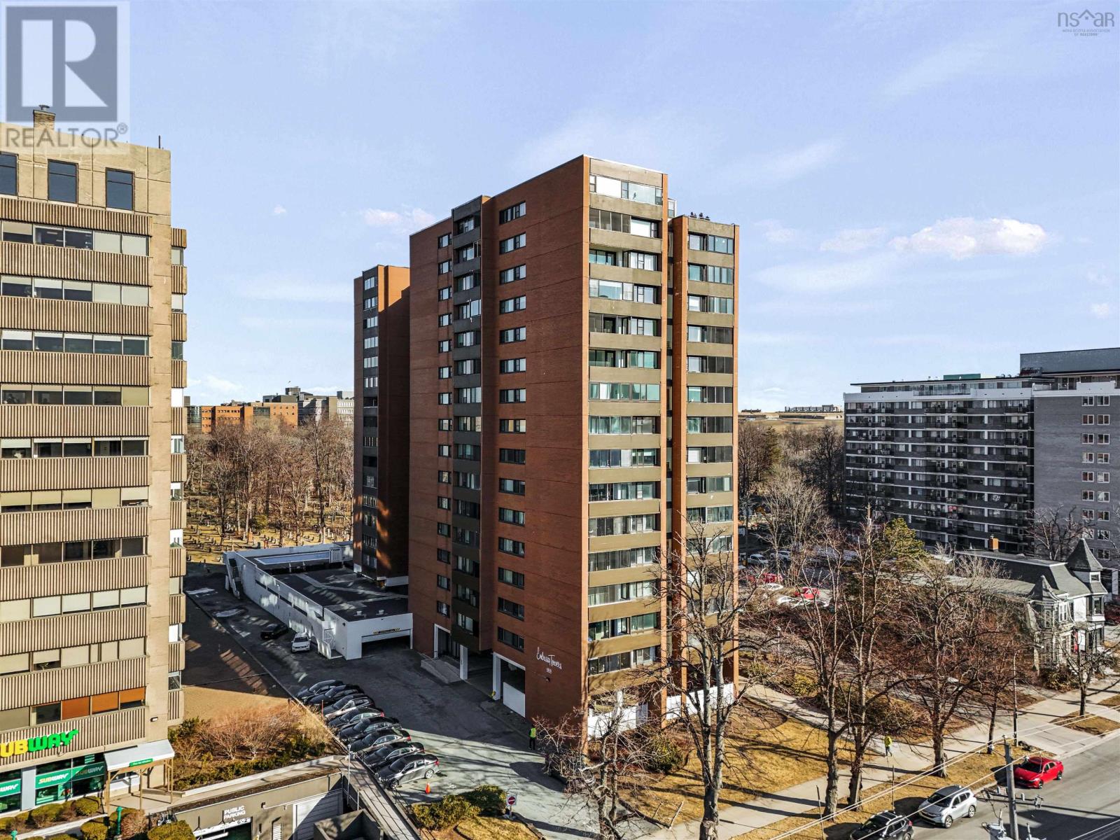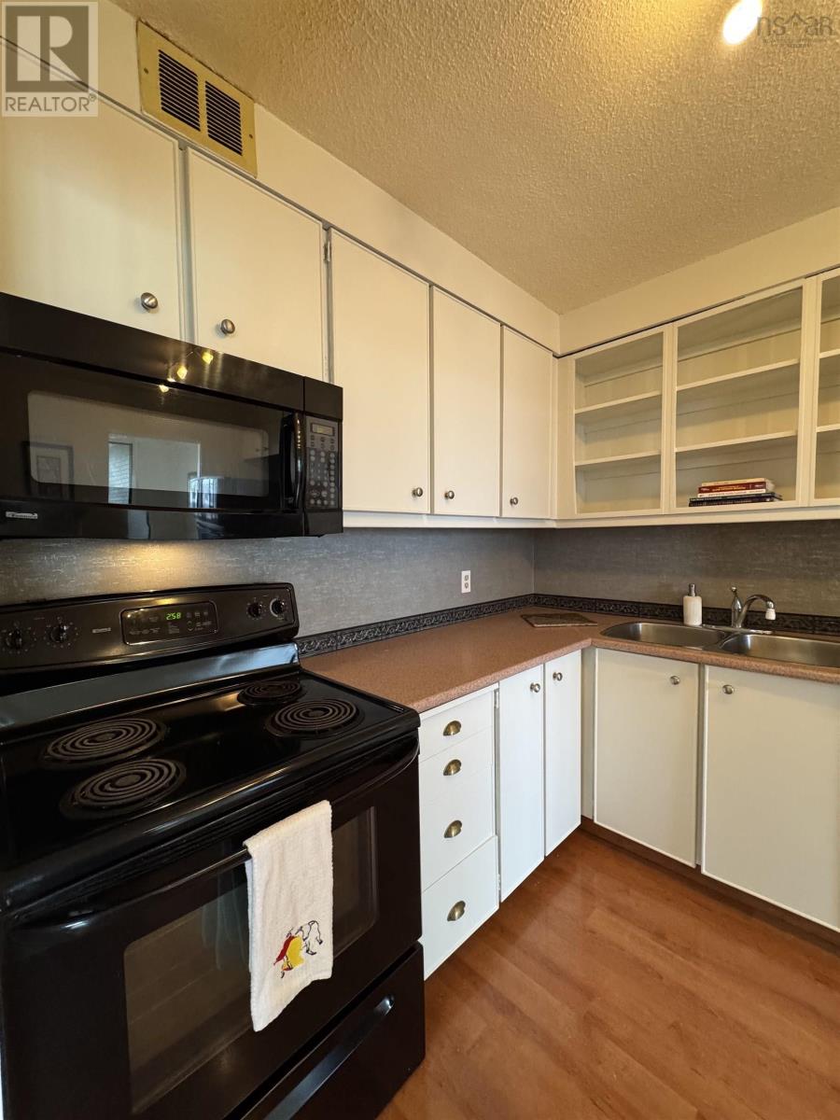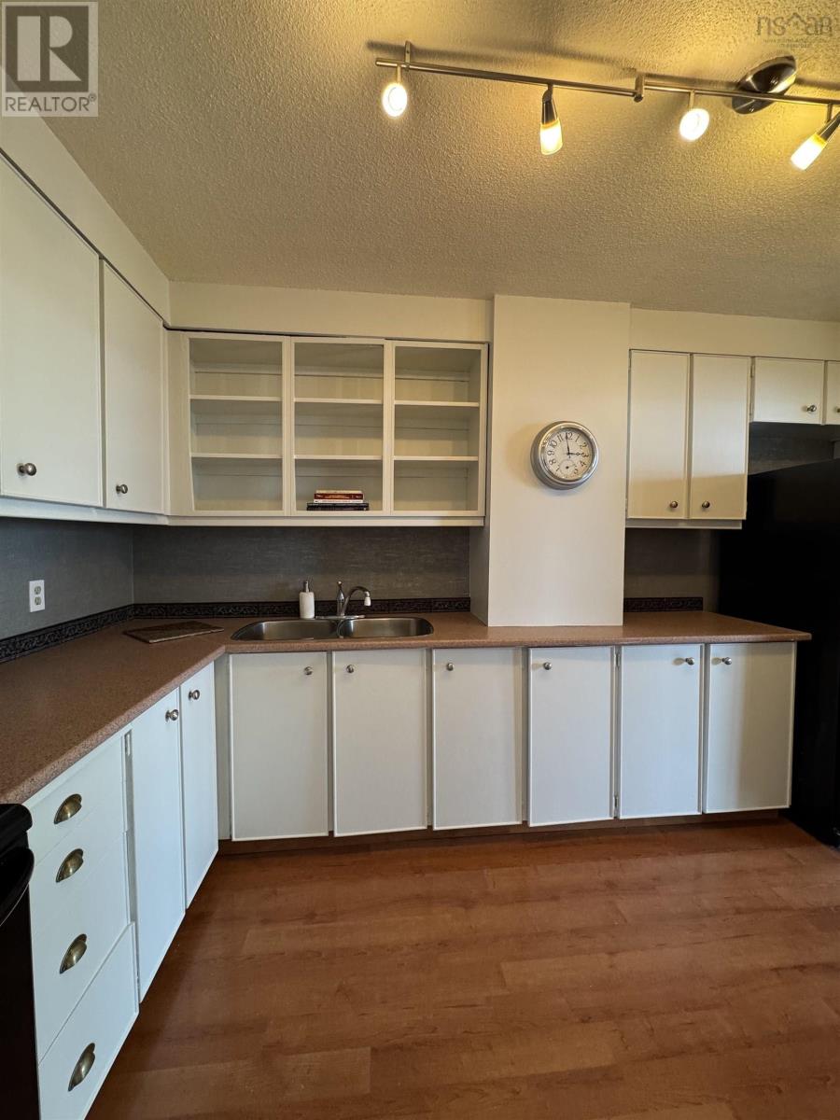1 Bedroom
1 Bathroom
883 ft2
Fireplace
Inground Pool
Landscaped
$314,900Maintenance,
$550.18 Monthly
Welcome to the heart of Halifax on Spring Garden Road. Where convenience meets comfort in this well-maintained 1 bedroom, 1 bathroom condo. This 10th-floor unit offers breathtaking views of Citadel Hill as well as a small glimpse of the Atlantic Ocean entering the port of Halifax; a rare find in the heart of the city. Step inside to find freshly painted interiors and beautifully restored hardwood flooring, giving the space a warm and inviting feel. The kitchen boasts well-maintained appliances, with freshly painted cabinets throughout the kitchen. The open living and dining area is simply perfect for relaxing or entertaining. With low condo fees and a prime location, this condo is just steps from Dalhousie University, Public Gardens, Downtown Halifax, Hospitals, Gyms and Fitness centers, and moreplacing all of lifes essentials within easy reach. Whether you're downsizing to a low-maintenance lifestyle or seeking your first place to call home, this condo offers an unbeatable blend of affordability, location, and charm. As summer approaches, enjoy the exclusive and refreshing outdoor pool area and the in unit sunroom. The perfect retreat during warm upcoming Spring and Summer months. Dont miss this opportunity to own a piece of Halifaxs vibrant urban core. (id:60626)
Property Details
|
MLS® Number
|
202504837 |
|
Property Type
|
Single Family |
|
Neigbourhood
|
Downtown Halifax |
|
Community Name
|
Halifax |
|
Amenities Near By
|
Park, Playground, Public Transit, Shopping, Place Of Worship |
|
Community Features
|
School Bus |
|
Features
|
Balcony |
|
Pool Type
|
Inground Pool |
Building
|
Bathroom Total
|
1 |
|
Bedrooms Above Ground
|
1 |
|
Bedrooms Total
|
1 |
|
Appliances
|
Stove, Microwave Range Hood Combo, Refrigerator |
|
Basement Type
|
None |
|
Constructed Date
|
1967 |
|
Exterior Finish
|
Brick |
|
Fireplace Present
|
Yes |
|
Flooring Type
|
Engineered Hardwood, Laminate |
|
Foundation Type
|
Poured Concrete |
|
Stories Total
|
1 |
|
Size Interior
|
883 Ft2 |
|
Total Finished Area
|
883 Sqft |
|
Type
|
Apartment |
|
Utility Water
|
Municipal Water |
Parking
|
Garage
|
|
|
Underground
|
|
|
Paved Yard
|
|
Land
|
Acreage
|
No |
|
Land Amenities
|
Park, Playground, Public Transit, Shopping, Place Of Worship |
|
Landscape Features
|
Landscaped |
|
Sewer
|
Municipal Sewage System |
|
Size Total Text
|
Under 1/2 Acre |
Rooms
| Level |
Type |
Length |
Width |
Dimensions |
|
Main Level |
Kitchen |
|
|
8.1 x 13 |
|
Main Level |
Dining Room |
|
|
8.2 x 10.4 |
|
Main Level |
Sunroom |
|
|
6.2 x 3.7 |
|
Main Level |
Living Room |
|
|
11.1 x 25.3 |
|
Main Level |
Bath (# Pieces 1-6) |
|
|
4.11 x 7.9 |
|
Main Level |
Bedroom |
|
|
11.2 x 14.9 |






























