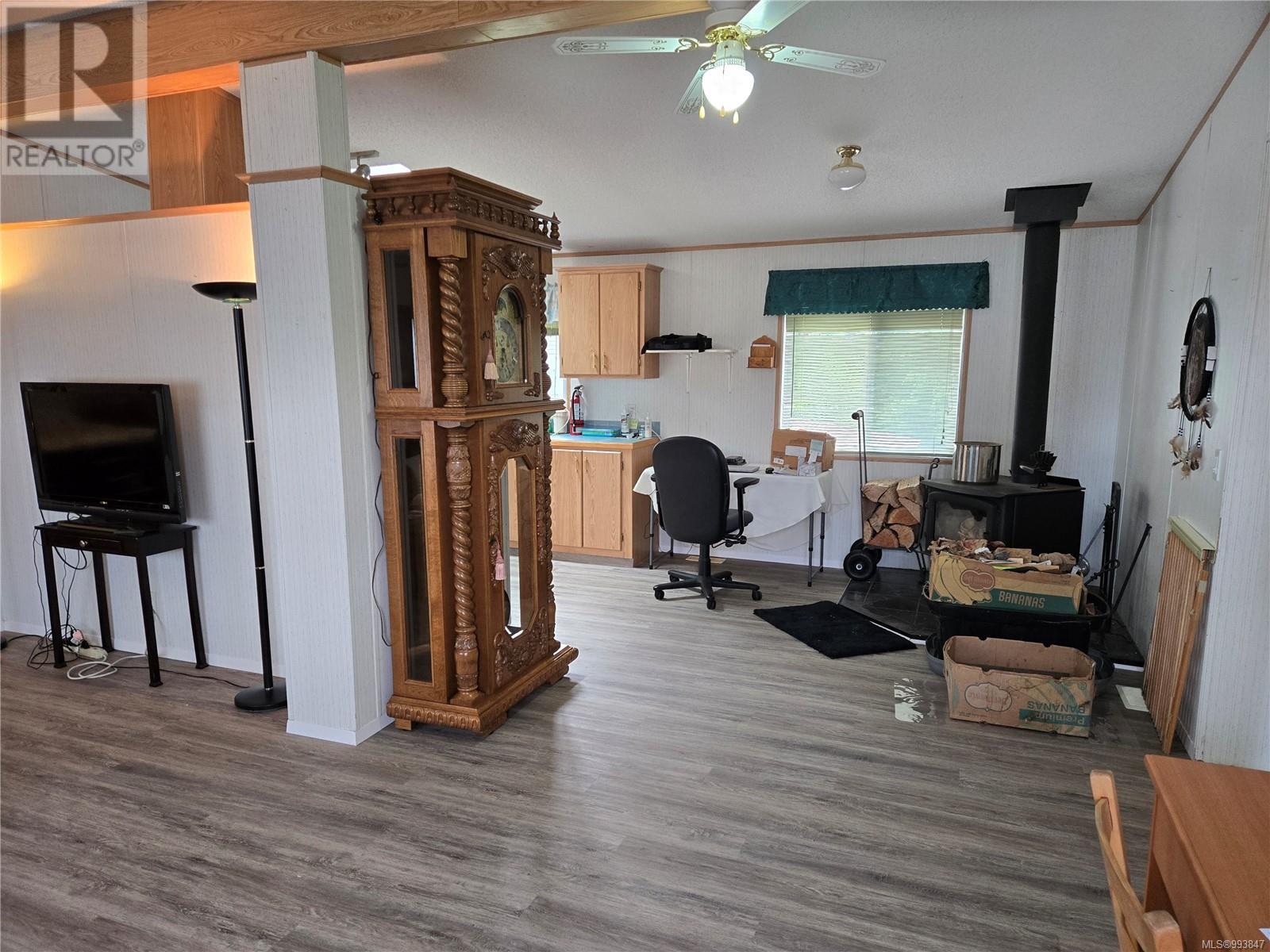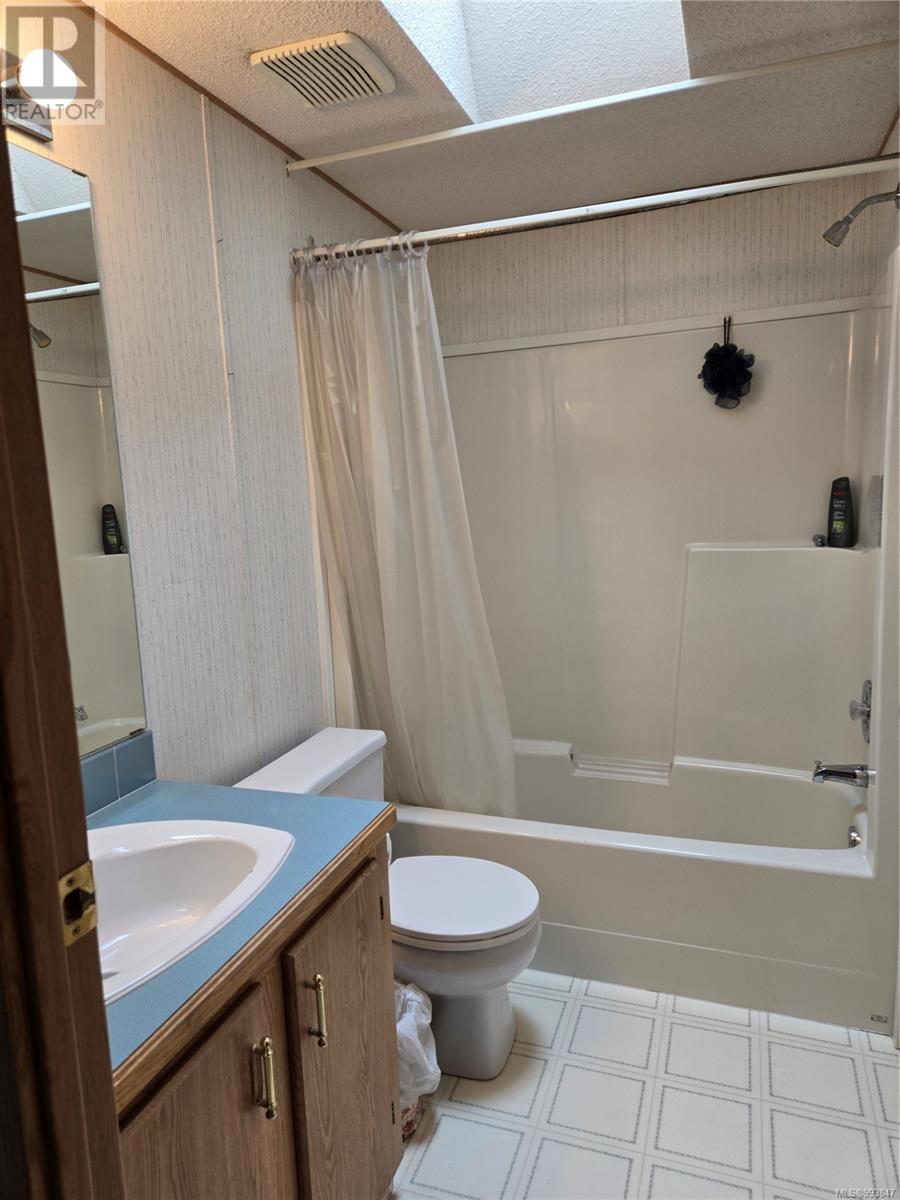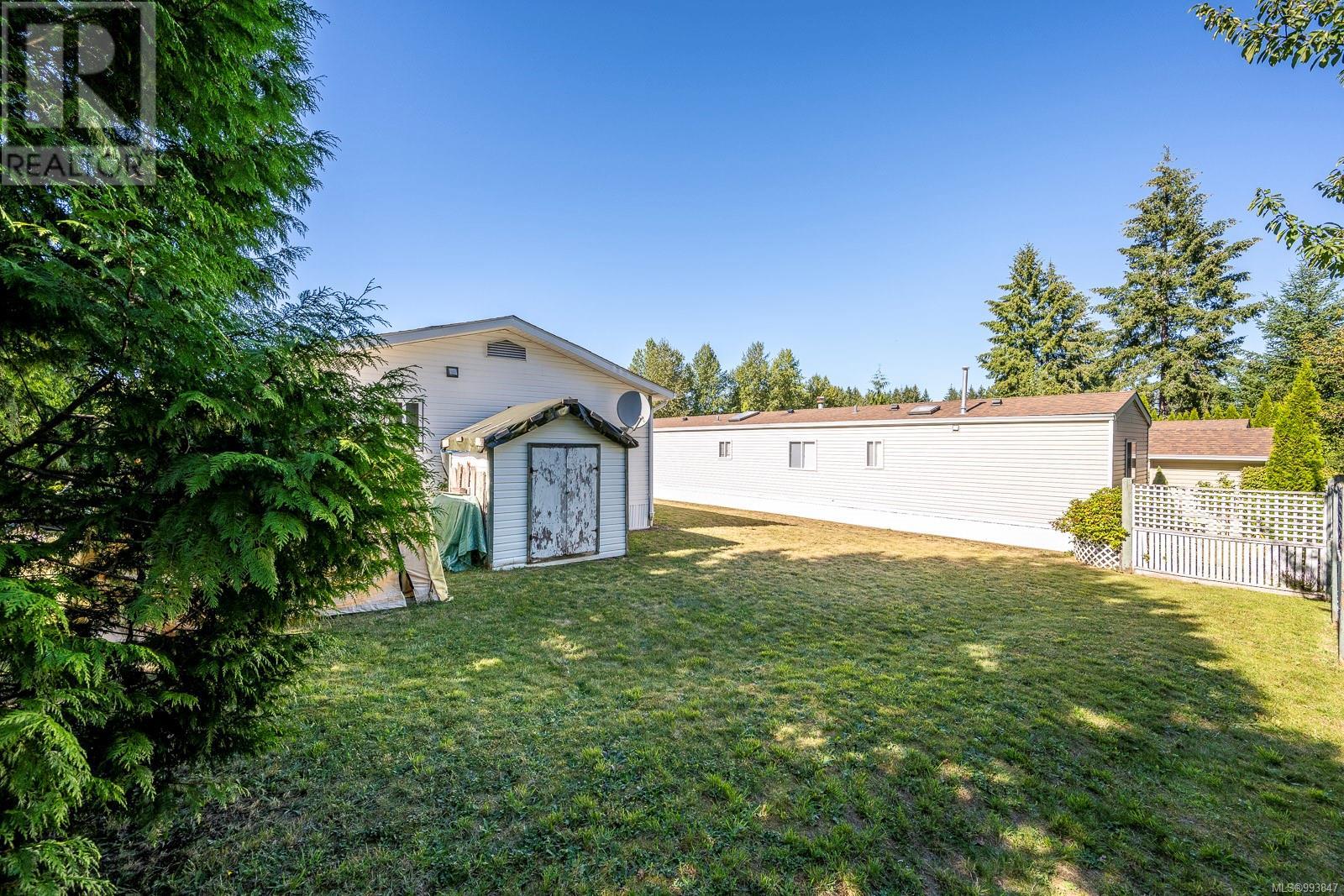101 2200 Lambert Dr Courtenay, British Columbia V9N 9E1
$475,000Maintenance,
$33.33 Monthly
Maintenance,
$33.33 MonthlyDouble-wide home on its own bare-land strata lot. This plan is perfect for having a roommate or hosting extended family. Check the photos to see the flooring installed in March. Here is your opportunity for affordable housing in the Comox Valley. Great location, large lot, 3 bedrooms, 2 bathrooms, no shared walls & your own large yard. The 2nd and 3rd bedrooms are on the other side of the living room/kitchen with easy access to the main bathroom. The spacious primary bedroom is privately located on the other side, complete with a garden tub in the ensuite bathroom. Recent updates include:June 2025 new hot watertank; March 2025 laminate flooring in living/dining, primary bedroom, kitchen,utility rooms; 2023 new furnace and heat pump; cozy wood stove, for low heating costs. BC Standard Strata Bylaws apply, no rental or age restrictions, pets allowed. Good open parking and visitor parking spots immediately adjacent. Strata fee is just $34 per month. (id:60626)
Property Details
| MLS® Number | 993847 |
| Property Type | Single Family |
| Neigbourhood | Courtenay City |
| Community Features | Pets Allowed, Family Oriented |
| Parking Space Total | 2 |
| Plan | Vis4059 |
| Structure | Shed |
Building
| Bathroom Total | 2 |
| Bedrooms Total | 3 |
| Constructed Date | 1995 |
| Cooling Type | See Remarks |
| Fireplace Present | Yes |
| Fireplace Total | 1 |
| Heating Fuel | Wood |
| Heating Type | Forced Air, Heat Pump |
| Size Interior | 1,152 Ft2 |
| Total Finished Area | 1152 Sqft |
| Type | Manufactured Home |
Land
| Acreage | No |
| Size Irregular | 4792 |
| Size Total | 4792 Sqft |
| Size Total Text | 4792 Sqft |
| Zoning Type | Residential |
Rooms
| Level | Type | Length | Width | Dimensions |
|---|---|---|---|---|
| Main Level | Entrance | 7 ft | Measurements not available x 7 ft | |
| Main Level | Laundry Room | 8'3 x 7'2 | ||
| Main Level | Ensuite | 5 ft | 11 ft | 5 ft x 11 ft |
| Main Level | Bathroom | 8 ft | 5 ft | 8 ft x 5 ft |
| Main Level | Bedroom | 9 ft | 9 ft | 9 ft x 9 ft |
| Main Level | Bedroom | 12 ft | 11 ft | 12 ft x 11 ft |
| Main Level | Primary Bedroom | 13'7 x 11'6 | ||
| Main Level | Dining Room | 9'10 x 10'1 | ||
| Main Level | Kitchen | 9'1 x 10'1 | ||
| Main Level | Living Room | 12 ft | Measurements not available x 12 ft |
Contact Us
Contact us for more information




































