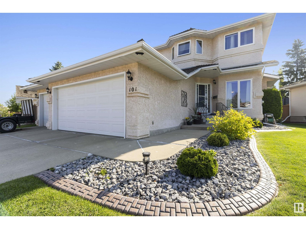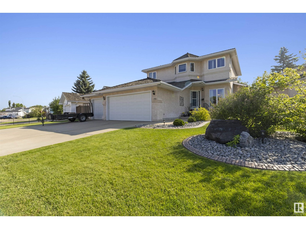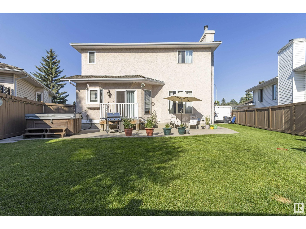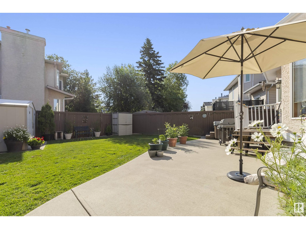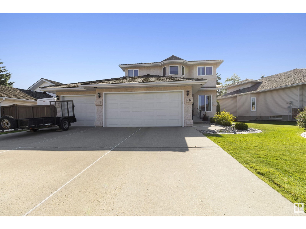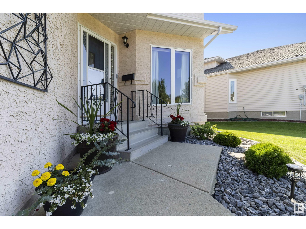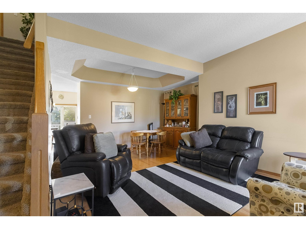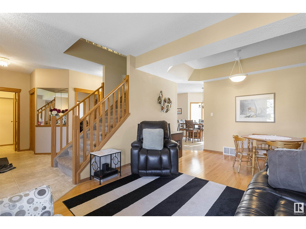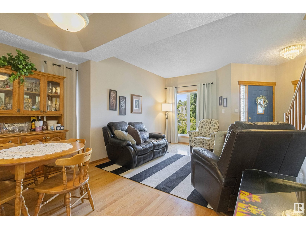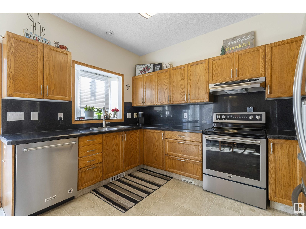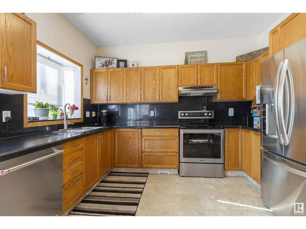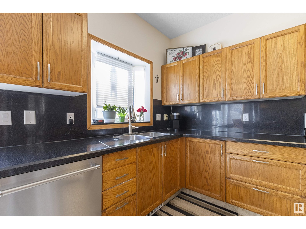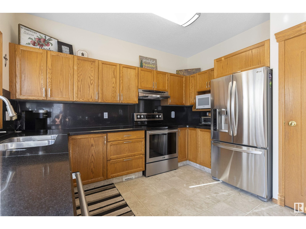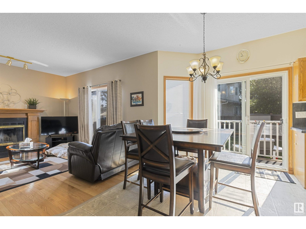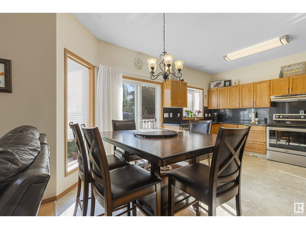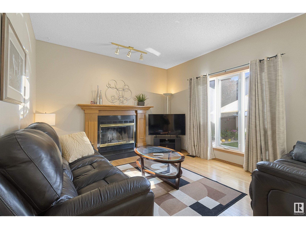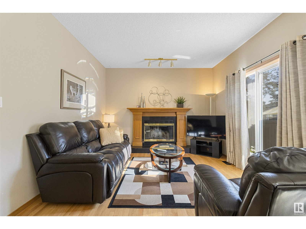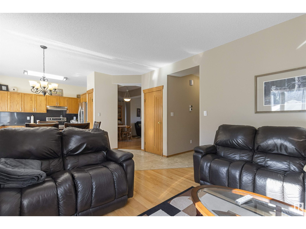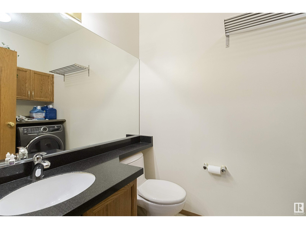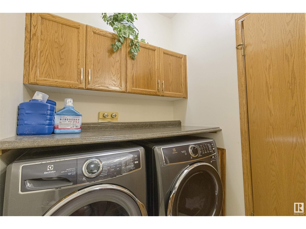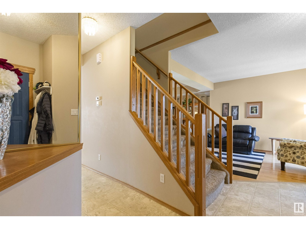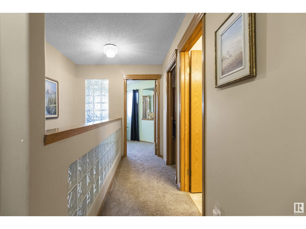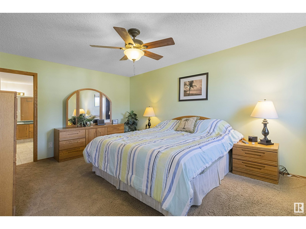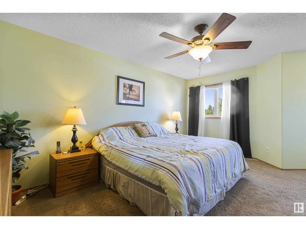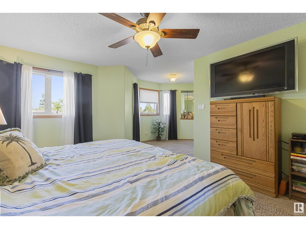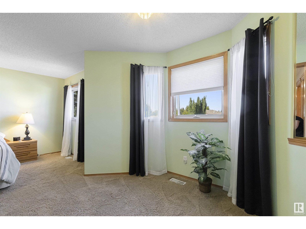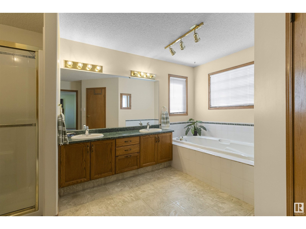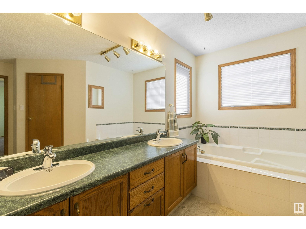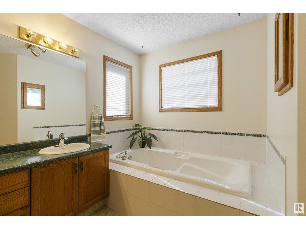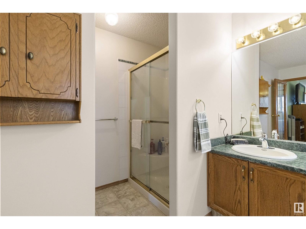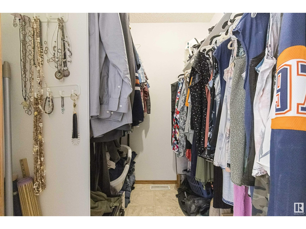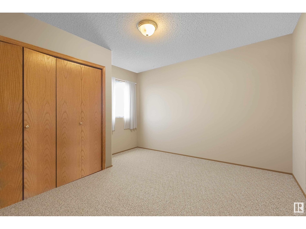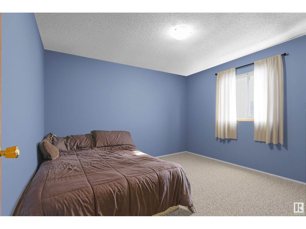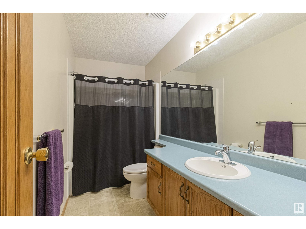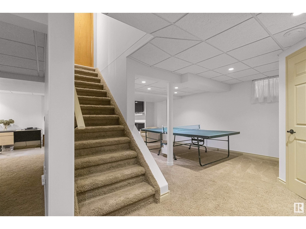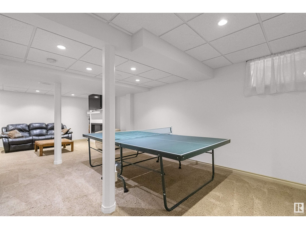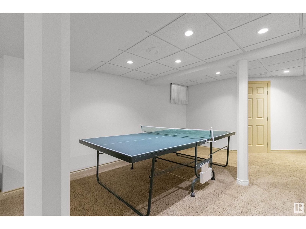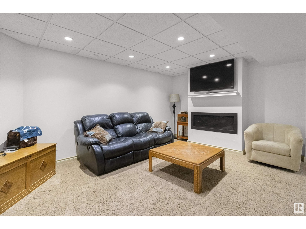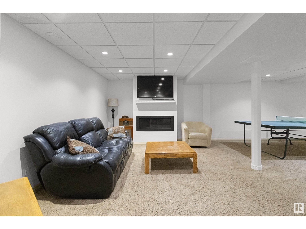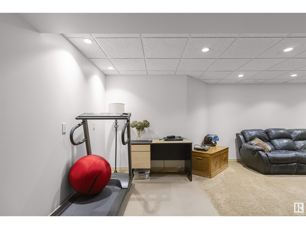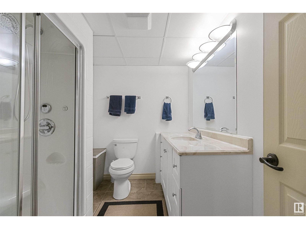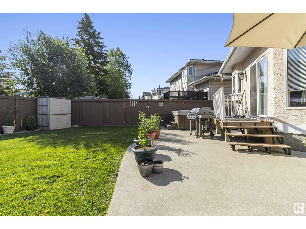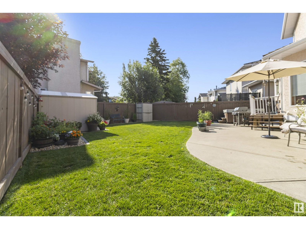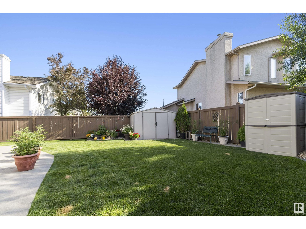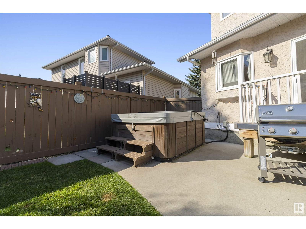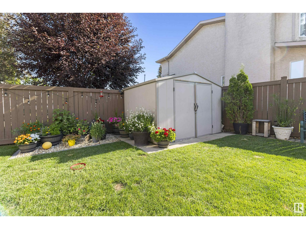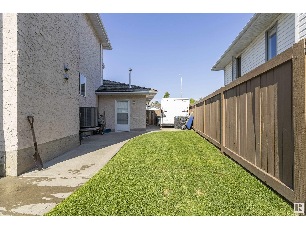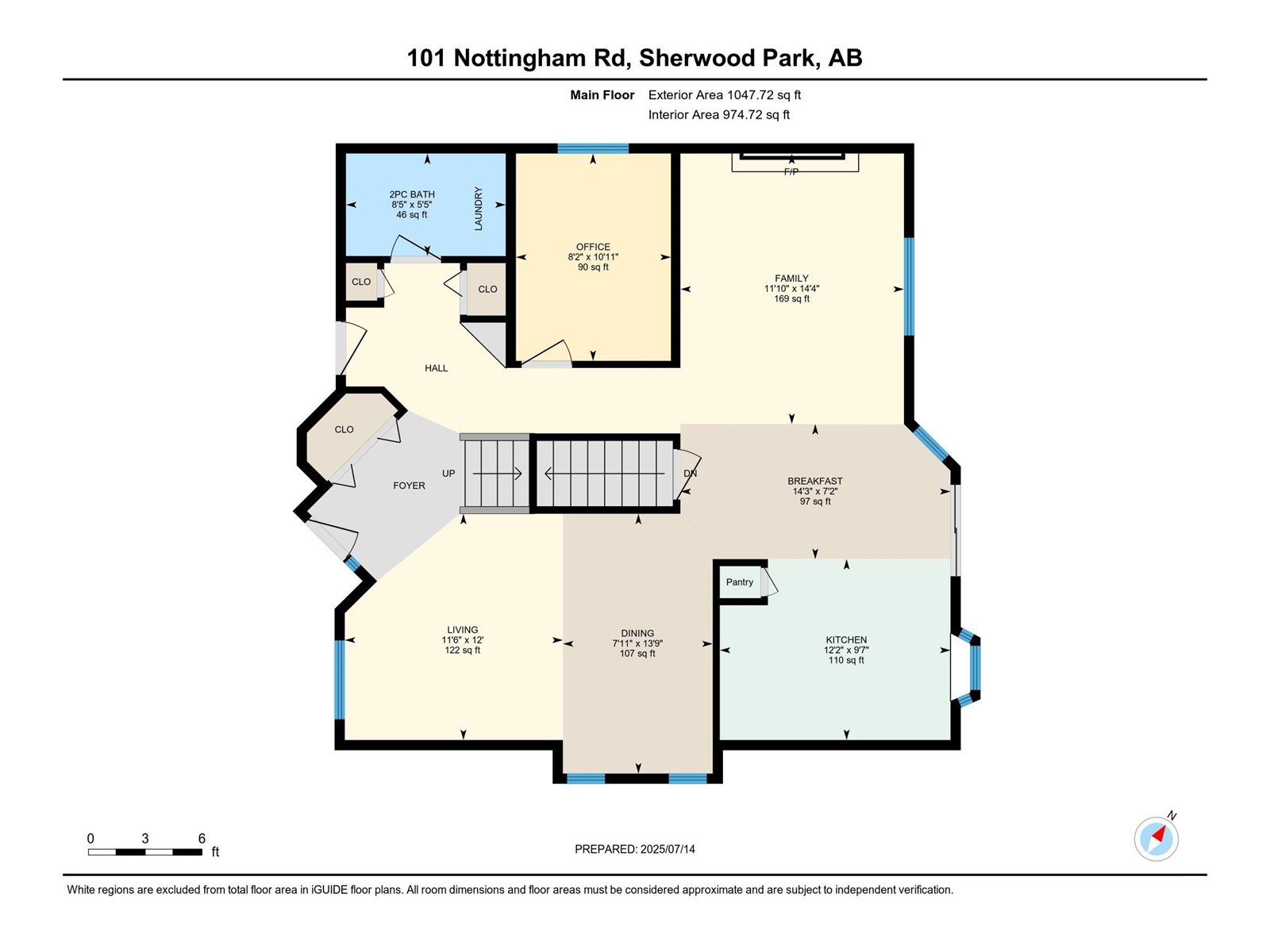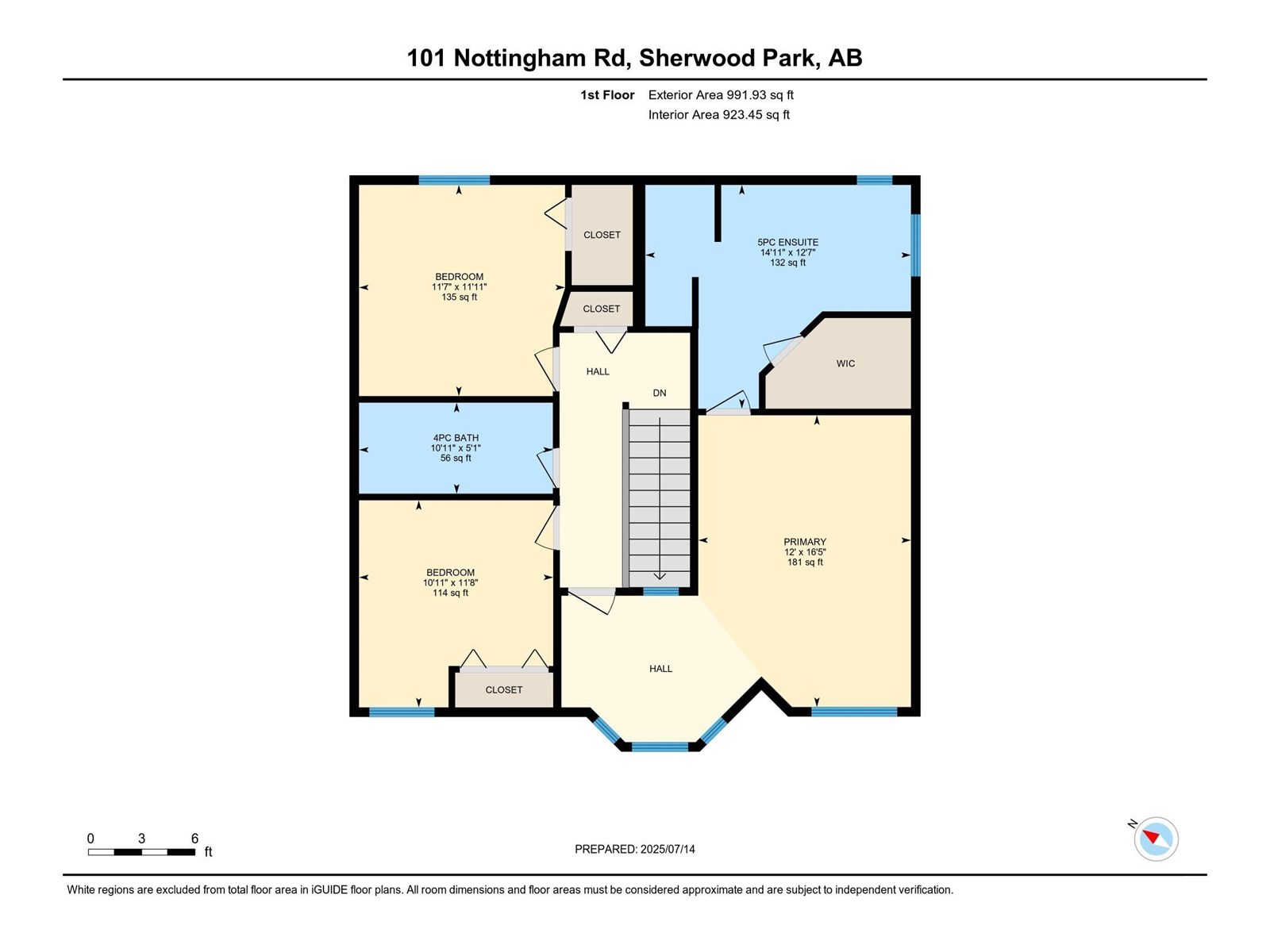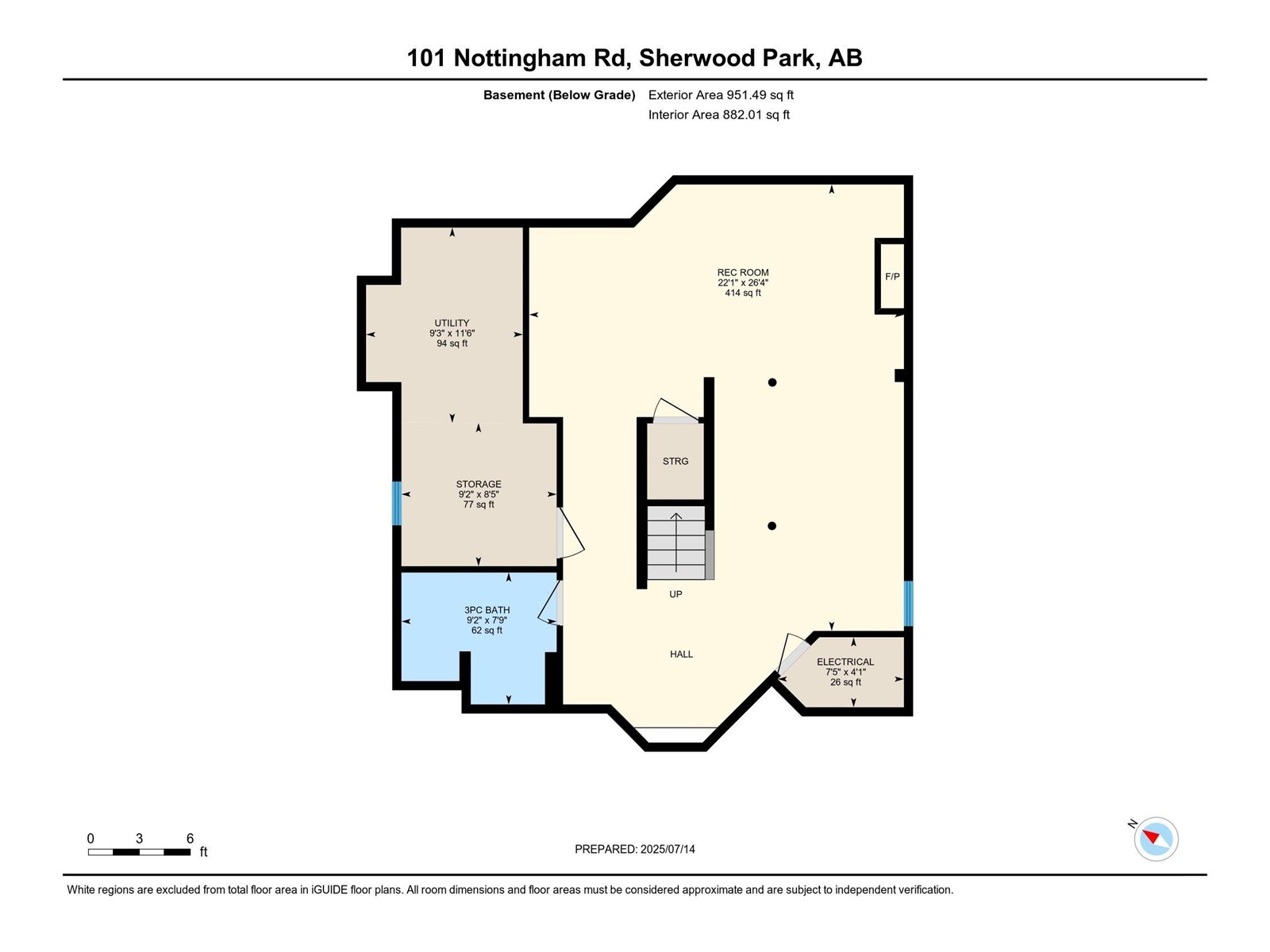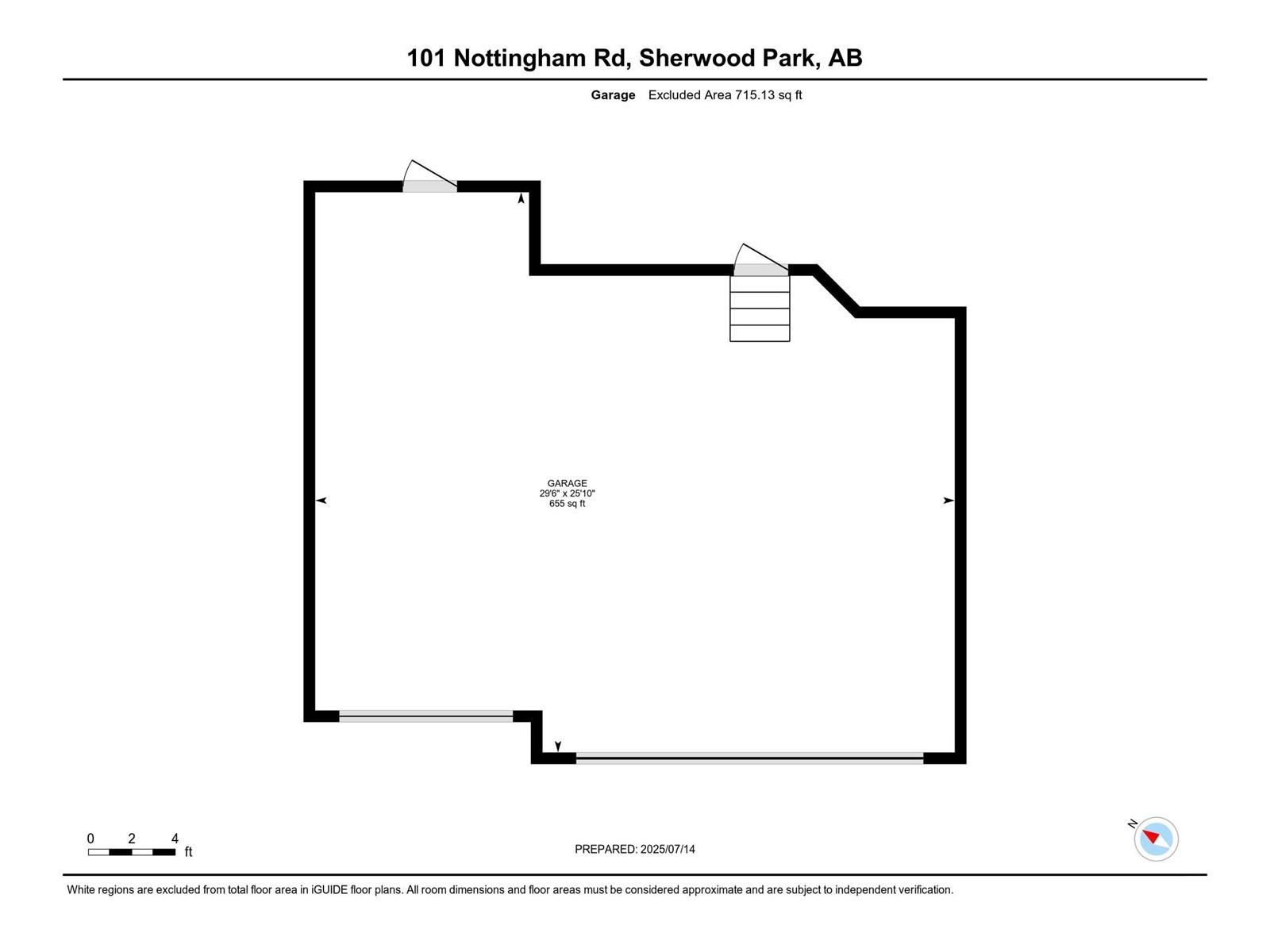3 Bedroom
4 Bathroom
2,040 ft2
Fireplace
Central Air Conditioning
Forced Air
$749,900
Located on a quiet street in Nottingham is this beautiful 2 storey home! Featuring a BIG PIE LOT & TRIPLE & HEATED ATTACHED GARAGE! Newer garage doors, floor drain and man door too. Great layout offering over 2000 square feet plus a FULLY FINISHED basement. Open front living room, office, & a family room with attractive gas fireplace. Generous eat-in kitchen with newer counter tops, stainless steel appliances & an open dining area. NEW FURNACE & NEW CENTRAL AIR-CONDITIONING. Upstairs are 3 large bedrooms and a 4 piece bathroom. The Primary Bedroom accommodates a King sized bed & offers a walk-in closet & lovely 5 piece ensuite. Awesome basement with huge Rec Room, second fireplace, NEW CARPETS, utility room, storage space and a 3 piece bathroom with steam shower. You'll love the PRIVATE & BEAUTIFUL BACKYARD! RV parking too! Prime location in one of Sherwood Park's most sought after communities. Close to beautiful parks, ponds & walking trails. A must see home! Visit REALTOR® website for more information. (id:60626)
Property Details
|
MLS® Number
|
E4449532 |
|
Property Type
|
Single Family |
|
Neigbourhood
|
Nottingham |
|
Amenities Near By
|
Playground, Public Transit, Schools, Shopping |
|
Structure
|
Deck |
Building
|
Bathroom Total
|
4 |
|
Bedrooms Total
|
3 |
|
Appliances
|
Dishwasher, Dryer, Garage Door Opener Remote(s), Garage Door Opener, Hood Fan, Refrigerator, Storage Shed, Stove, Washer, Window Coverings |
|
Basement Development
|
Finished |
|
Basement Type
|
Full (finished) |
|
Constructed Date
|
1992 |
|
Construction Style Attachment
|
Detached |
|
Cooling Type
|
Central Air Conditioning |
|
Fireplace Fuel
|
Gas |
|
Fireplace Present
|
Yes |
|
Fireplace Type
|
Unknown |
|
Half Bath Total
|
1 |
|
Heating Type
|
Forced Air |
|
Stories Total
|
2 |
|
Size Interior
|
2,040 Ft2 |
|
Type
|
House |
Parking
|
Heated Garage
|
|
|
Attached Garage
|
|
Land
|
Acreage
|
No |
|
Fence Type
|
Fence |
|
Land Amenities
|
Playground, Public Transit, Schools, Shopping |
Rooms
| Level |
Type |
Length |
Width |
Dimensions |
|
Basement |
Recreation Room |
|
|
Measurements not available |
|
Basement |
Storage |
|
|
Measurements not available |
|
Main Level |
Living Room |
|
|
Measurements not available |
|
Main Level |
Dining Room |
|
|
Measurements not available |
|
Main Level |
Kitchen |
|
|
Measurements not available |
|
Main Level |
Family Room |
|
|
Measurements not available |
|
Main Level |
Den |
|
|
Measurements not available |
|
Upper Level |
Primary Bedroom |
|
|
Measurements not available |
|
Upper Level |
Bedroom 2 |
|
|
Measurements not available |
|
Upper Level |
Bedroom 3 |
|
|
Measurements not available |

