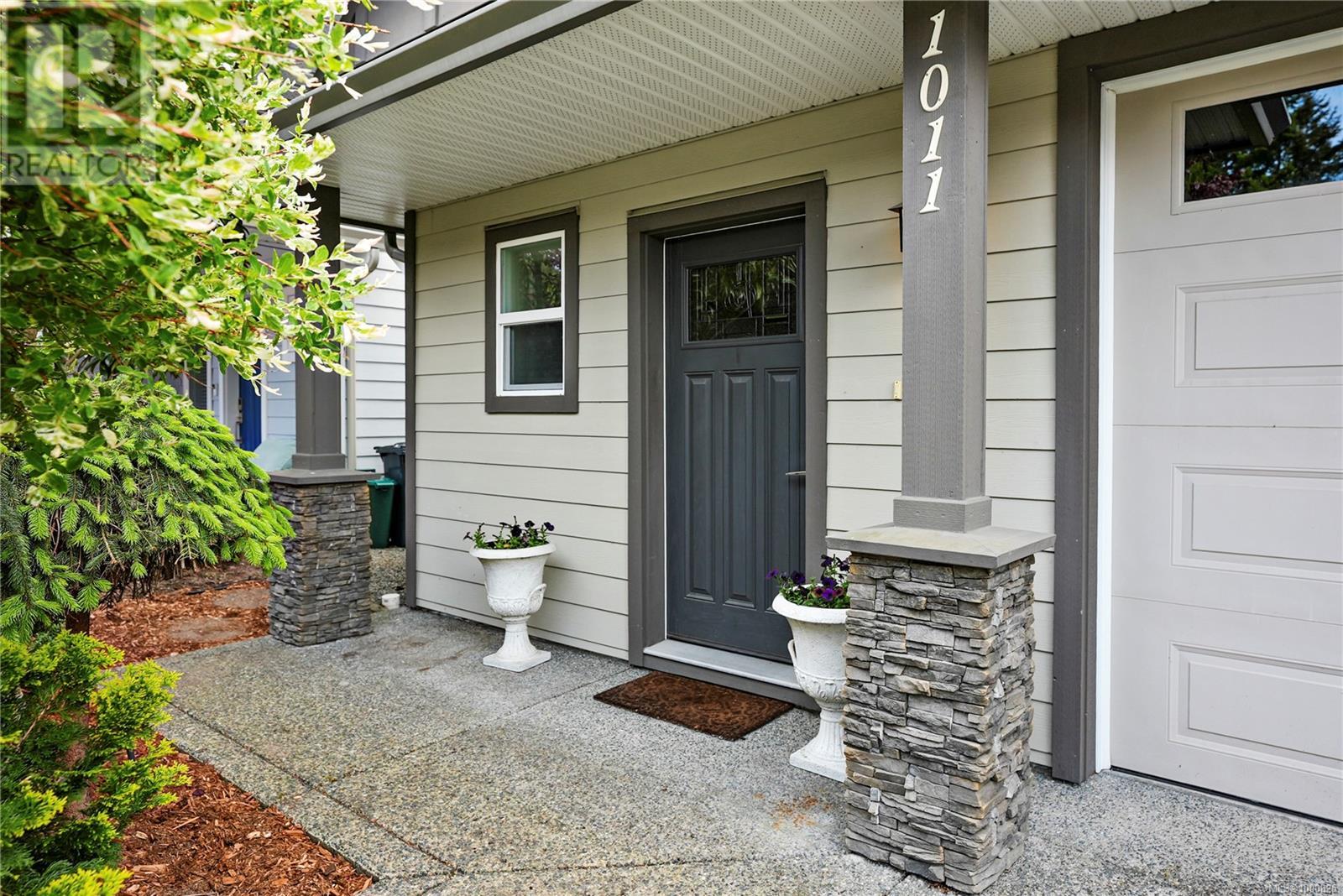4 Bedroom
3 Bathroom
1,834 ft2
Fireplace
None
Baseboard Heaters
$840,000
NEW PRICE! Katie’s Pond community, where this charming 4 bed/3 bathrm modern Arts & Crafts style family home offers a bright, open-concept floorplan and lots of room to grow. The kitchen flows seamlessly into the dining and living areas, with a private powder room tucked just off the main space. Upstairs, the spacious primary suite features a walk-in closet and an ensuite bath, alongside two additional bedrooms, a full bathrm, and a convenient laundry rm location. The finished third-floor attic (332 sq ft) provides a 4th primary bedrm cozy retreat option or use as a flexible space for a home office, gym or kids' playroom. Features newer hot water tank, lots of bright windows, electric f/p in living rm, handy kitchen island for preparing meals, & much more! Fully fenced backyard w/patio—perfect for entertaining, gardening, or pets. Flexible possession dates. The handy garage completes this wonderful family-friendly home nestled in a great community! (id:60626)
Property Details
|
MLS® Number
|
1000825 |
|
Property Type
|
Single Family |
|
Neigbourhood
|
Happy Valley |
|
Features
|
Rectangular |
|
Parking Space Total
|
2 |
|
Plan
|
Epp25438 |
|
Structure
|
Patio(s) |
Building
|
Bathroom Total
|
3 |
|
Bedrooms Total
|
4 |
|
Constructed Date
|
2012 |
|
Cooling Type
|
None |
|
Fireplace Present
|
Yes |
|
Fireplace Total
|
1 |
|
Heating Fuel
|
Electric |
|
Heating Type
|
Baseboard Heaters |
|
Size Interior
|
1,834 Ft2 |
|
Total Finished Area
|
1628 Sqft |
|
Type
|
House |
Land
|
Acreage
|
No |
|
Size Irregular
|
2482 |
|
Size Total
|
2482 Sqft |
|
Size Total Text
|
2482 Sqft |
|
Zoning Type
|
Residential |
Rooms
| Level |
Type |
Length |
Width |
Dimensions |
|
Second Level |
Primary Bedroom |
11 ft |
14 ft |
11 ft x 14 ft |
|
Second Level |
Ensuite |
|
|
3-Piece |
|
Second Level |
Bedroom |
11 ft |
11 ft |
11 ft x 11 ft |
|
Second Level |
Bathroom |
|
|
4-Piece |
|
Second Level |
Bedroom |
10 ft |
13 ft |
10 ft x 13 ft |
|
Third Level |
Bedroom |
10 ft |
30 ft |
10 ft x 30 ft |
|
Main Level |
Patio |
21 ft |
10 ft |
21 ft x 10 ft |
|
Main Level |
Entrance |
6 ft |
13 ft |
6 ft x 13 ft |
|
Main Level |
Kitchen |
|
|
10' x 8' |
|
Main Level |
Dining Room |
|
|
12' x 8' |
|
Main Level |
Living Room |
10 ft |
14 ft |
10 ft x 14 ft |
|
Main Level |
Bathroom |
|
|
2-Piece |





























