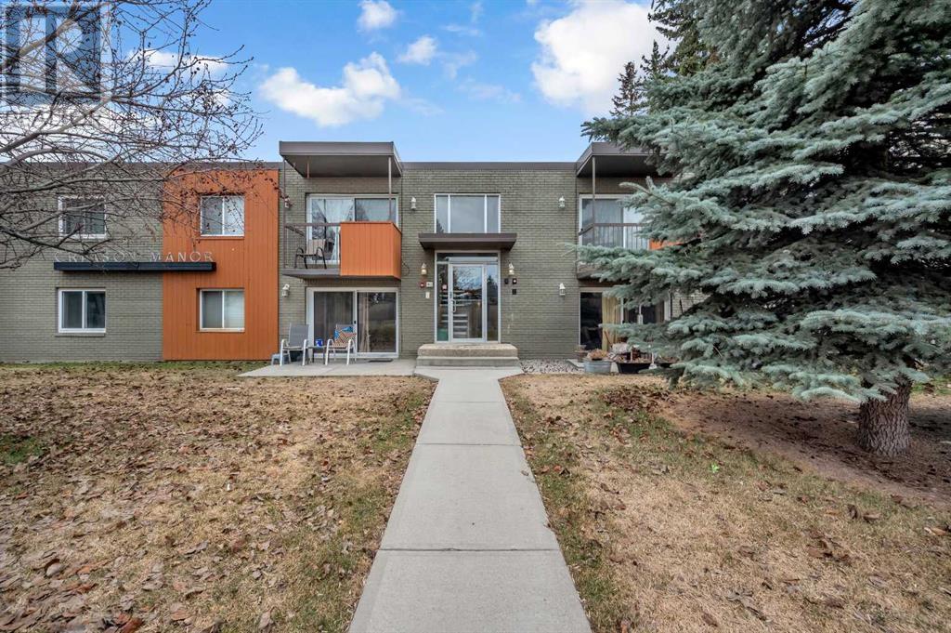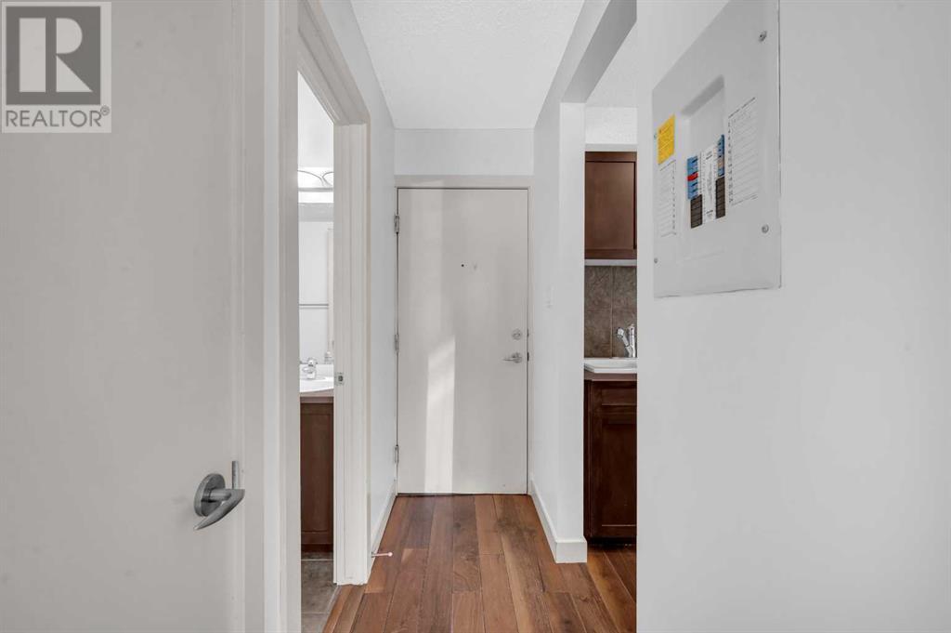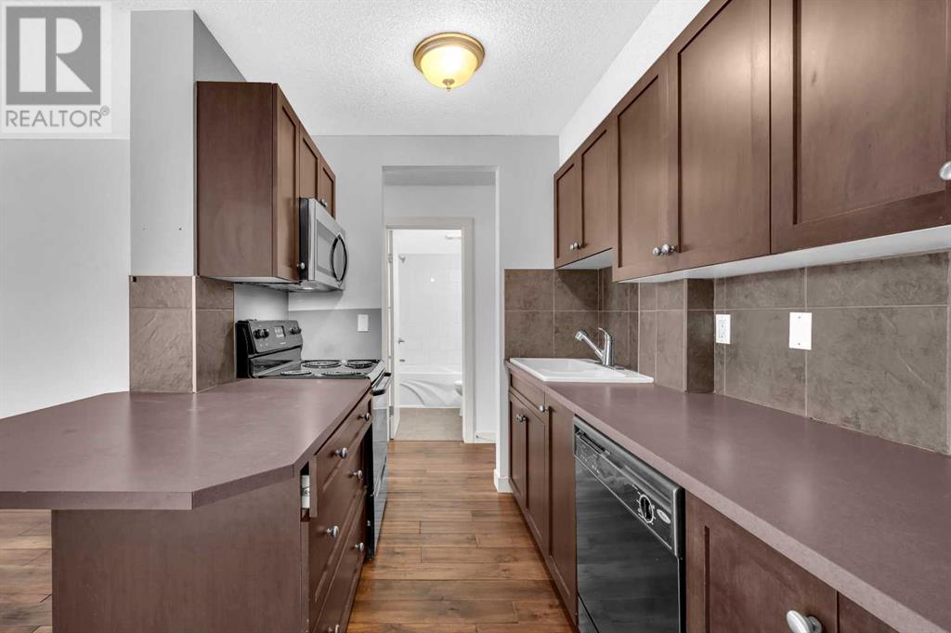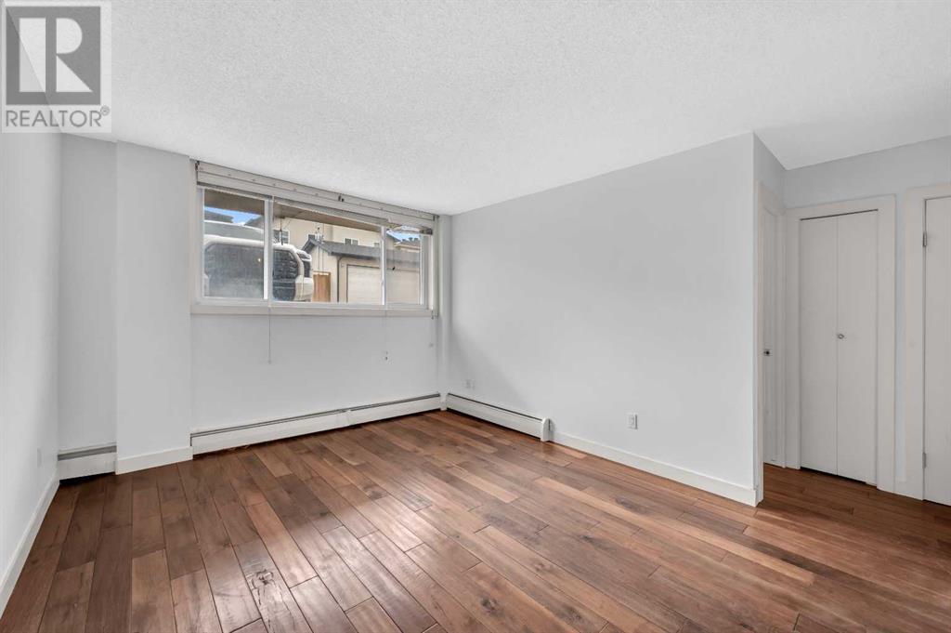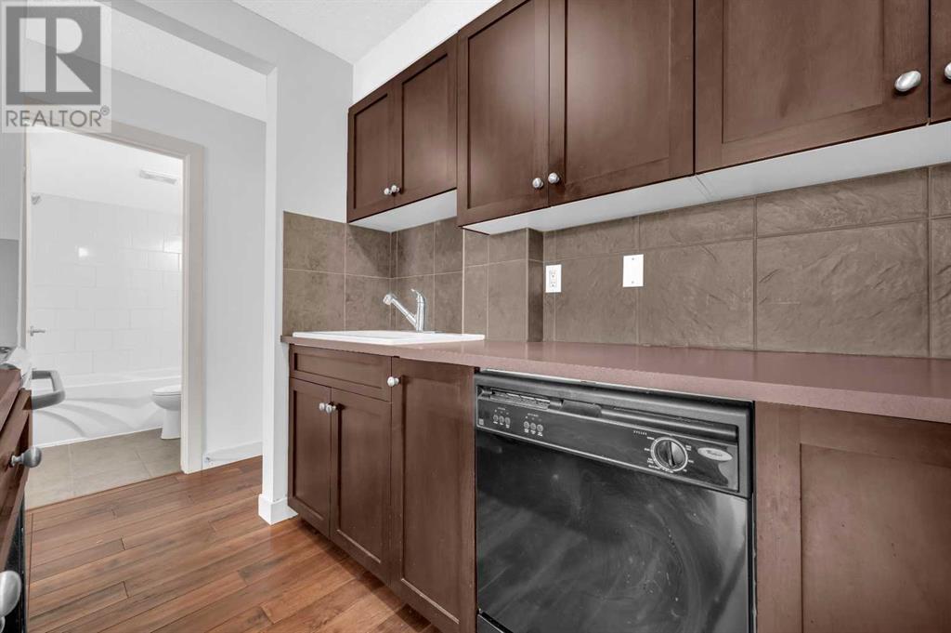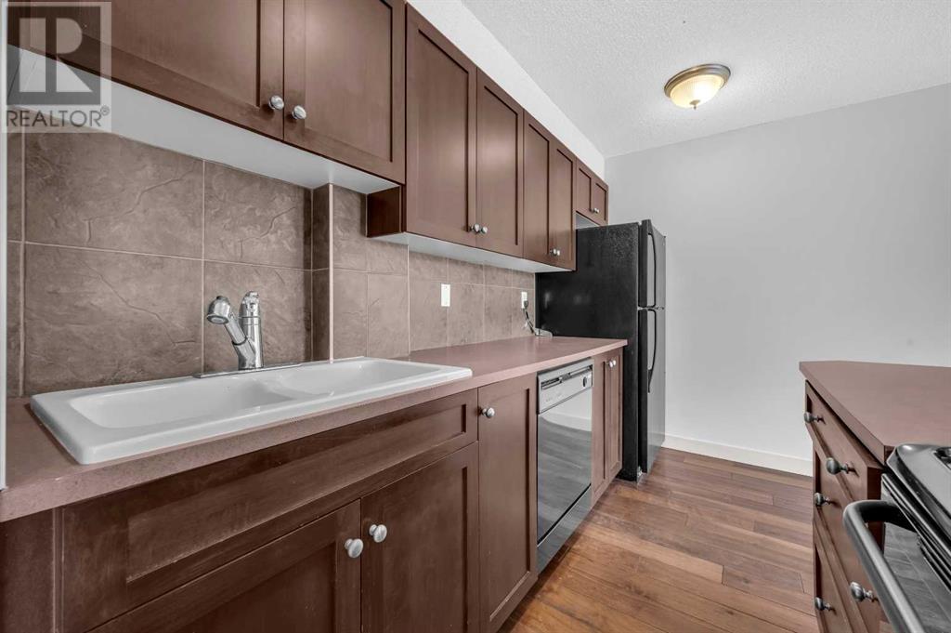102, 4127 Bow Trail Sw Calgary, Alberta T3C 2E9
$179,900Maintenance, Heat, Insurance, Ground Maintenance, Parking, Property Management
$393.44 Monthly
Maintenance, Heat, Insurance, Ground Maintenance, Parking, Property Management
$393.44 MonthlyCharming 1-Bedroom Condo in Rosscarock – Affordable Living Near Bow Trail. Welcome to this cozy and inviting 1-bedroom, 1-bathroom condo located in the desirable community of Rosscarock. Offering 448 sq ft of efficiently designed living space, this unit combines comfort, functionality, and unbeatable value.Enjoy the convenience of a well-equipped kitchen, a bright open-concept living area, and a spacious bedroom — ideal for relaxing or working from home. The unit comes with one outdoor parking stall and low condo fees, making it a smart choice for first-time buyers or investors alike.Tucked just off Bow Trail, you’ll love the quick access to downtown, nearby parks, shopping, and public transit. Whether you're looking to get into the market or expand your rental portfolio, this hidden gem is worth a look! (id:60626)
Property Details
| MLS® Number | A2213056 |
| Property Type | Single Family |
| Community Name | Rosscarrock |
| Amenities Near By | Park, Playground, Schools, Shopping |
| Community Features | Pets Allowed With Restrictions |
| Features | See Remarks |
| Parking Space Total | 1 |
| Plan | 0710229 |
| Structure | None |
Building
| Bathroom Total | 1 |
| Bedrooms Above Ground | 1 |
| Bedrooms Total | 1 |
| Appliances | Refrigerator, Dishwasher, Stove, Microwave |
| Constructed Date | 1970 |
| Construction Material | Wood Frame |
| Construction Style Attachment | Attached |
| Cooling Type | None |
| Exterior Finish | Brick |
| Flooring Type | Laminate, Tile |
| Heating Fuel | Electric |
| Heating Type | Baseboard Heaters |
| Stories Total | 2 |
| Size Interior | 460 Ft2 |
| Total Finished Area | 460.12 Sqft |
| Type | Apartment |
Land
| Acreage | No |
| Land Amenities | Park, Playground, Schools, Shopping |
| Size Frontage | 9.28 M |
| Size Total Text | Unknown |
| Zoning Description | M-c1 |
Rooms
| Level | Type | Length | Width | Dimensions |
|---|---|---|---|---|
| Main Level | 4pc Bathroom | 56.17 Ft x 7.00 Ft | ||
| Main Level | Bedroom | 10.50 Ft x 10.33 Ft | ||
| Main Level | Kitchen | 7.67 Ft x 11.08 Ft | ||
| Main Level | Living Room | 13.92 Ft x 11.25 Ft |
Contact Us
Contact us for more information

