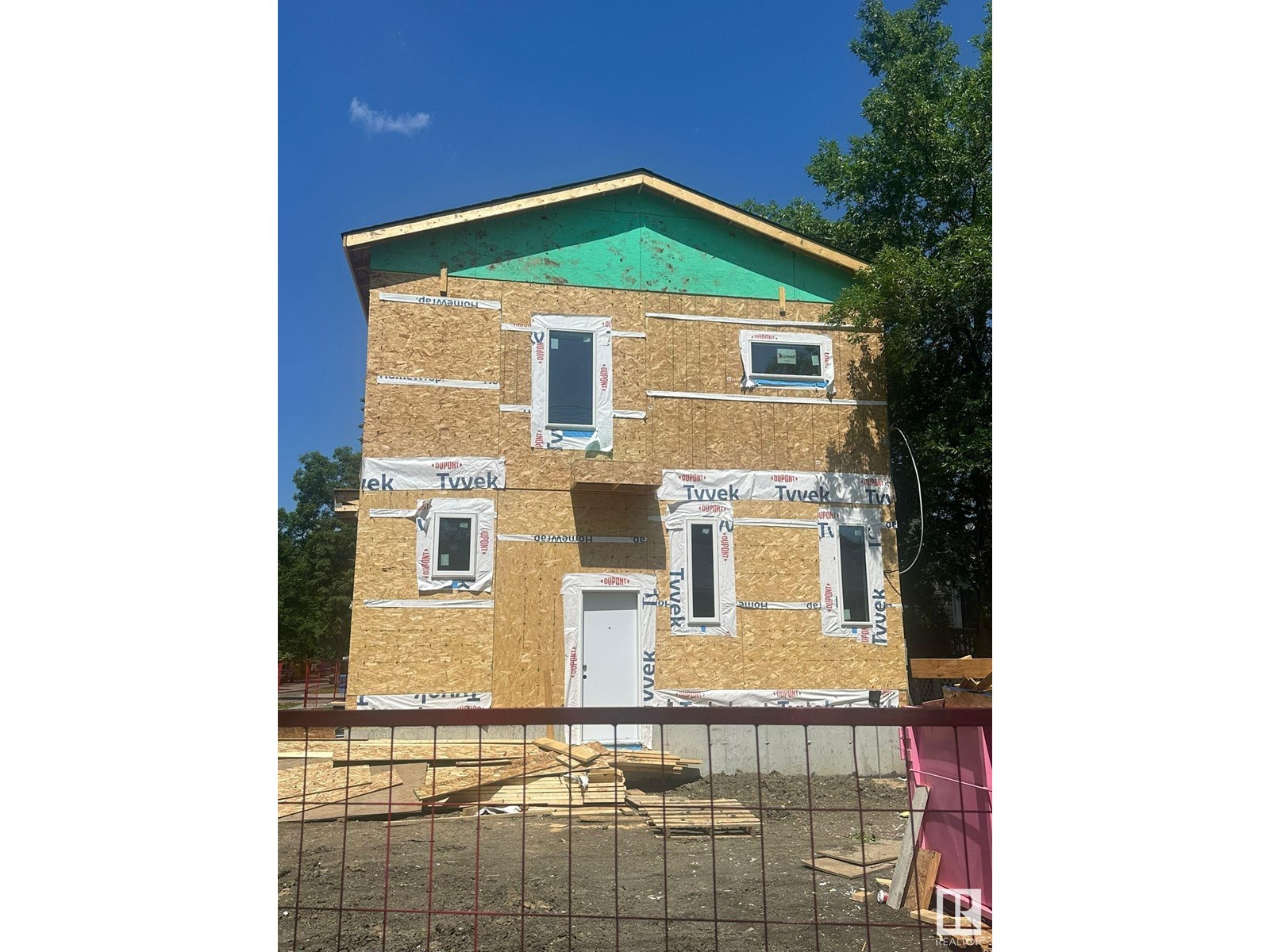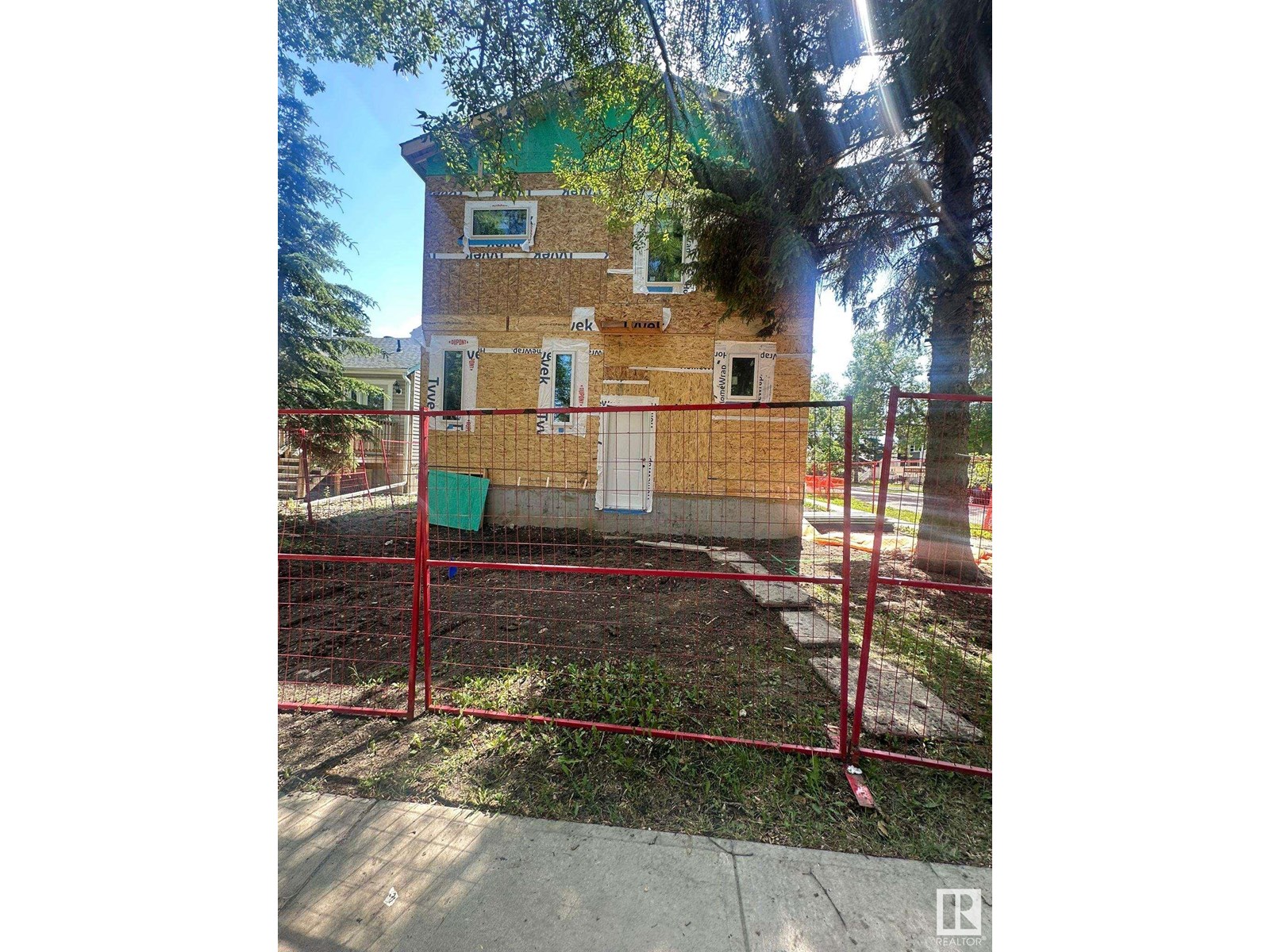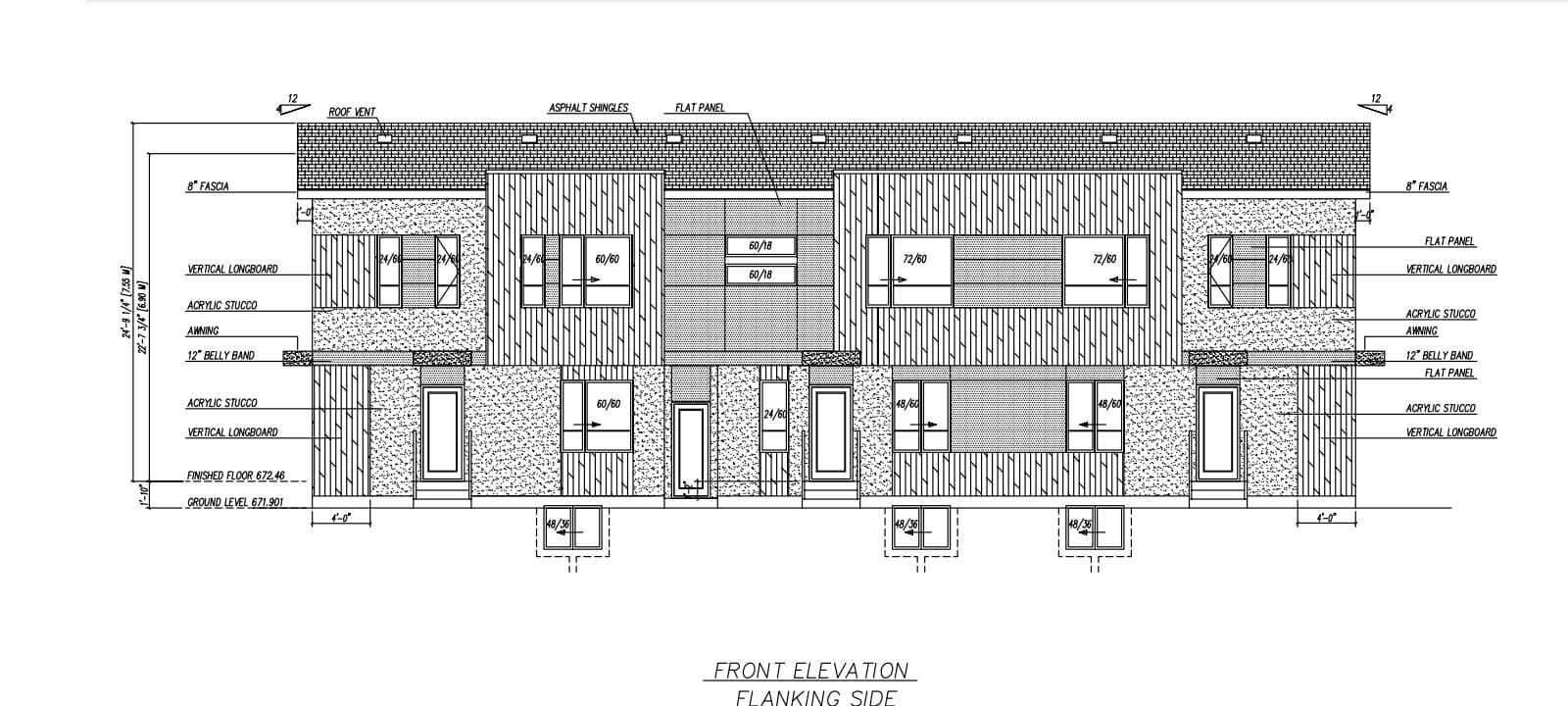10 Bedroom
12 Bathroom
3,519 ft2
Forced Air
$1,699,999
Incredible Investment Opportunity in the Heart of Grovenor! Falls under MLI Select Program. This under-construction infill multi-family triplex includes brand new appliances , is located in Edmonton’s most desirable neighbourhoods—Grovenor, known for its tree-lined streets, strong community, and proximity to downtown. Each of the unit includes a legal basement with SEPERATE ENTRANCE. The two legal basement suites feature 2 bedrooms, 1 full bath, & kitchen. The middle legal basement unit includes 2 bedrooms, 1 full bath, and a bar setup—ideal for added flexibility. The main floor of each unit offers den (which can converted into bedroom) and half bath, and an open-concept kitchen with separate living and dining areas. The upper level boasts 3 bedrooms and 2 full baths. (id:60626)
Property Details
|
MLS® Number
|
E4442820 |
|
Property Type
|
Single Family |
|
Neigbourhood
|
Grovenor |
|
Amenities Near By
|
Playground, Public Transit, Shopping |
|
Features
|
Wet Bar, No Animal Home, No Smoking Home |
Building
|
Bathroom Total
|
12 |
|
Bedrooms Total
|
10 |
|
Appliances
|
Dishwasher, Dryer, Refrigerator, Stove, Washer |
|
Basement Development
|
Finished |
|
Basement Features
|
Suite |
|
Basement Type
|
Full (finished) |
|
Constructed Date
|
2025 |
|
Construction Style Attachment
|
Attached |
|
Fire Protection
|
Smoke Detectors |
|
Half Bath Total
|
3 |
|
Heating Type
|
Forced Air |
|
Stories Total
|
2 |
|
Size Interior
|
3,519 Ft2 |
|
Type
|
Triplex |
Land
|
Acreage
|
No |
|
Land Amenities
|
Playground, Public Transit, Shopping |
|
Size Irregular
|
415.16 |
|
Size Total
|
415.16 M2 |
|
Size Total Text
|
415.16 M2 |
Rooms
| Level |
Type |
Length |
Width |
Dimensions |
|
Basement |
Bedroom 4 |
|
|
Measurements not available |
|
Basement |
Bedroom 5 |
|
|
Measurements not available |
|
Main Level |
Living Room |
|
|
Measurements not available |
|
Main Level |
Dining Room |
|
|
Measurements not available |
|
Main Level |
Kitchen |
|
|
Measurements not available |
|
Main Level |
Den |
|
|
Measurements not available |
|
Upper Level |
Primary Bedroom |
|
|
Measurements not available |
|
Upper Level |
Bedroom 2 |
|
|
Measurements not available |
|
Upper Level |
Bedroom 3 |
|
|
Measurements not available |
|
Upper Level |
Bedroom 6 |
|
|
Measurements not available |
|
Upper Level |
Additional Bedroom |
|
|
Measurements not available |
|
Upper Level |
Bedroom |
|
|
Measurements not available |









