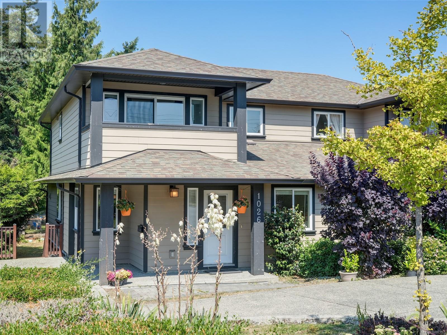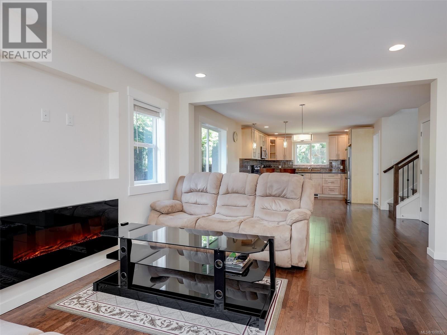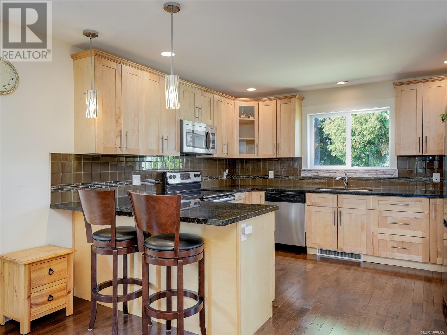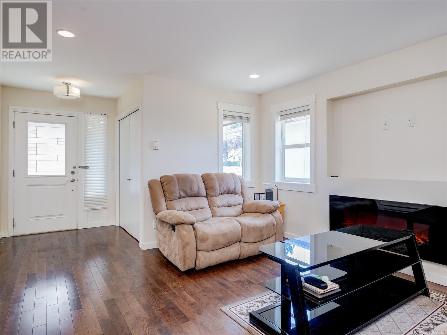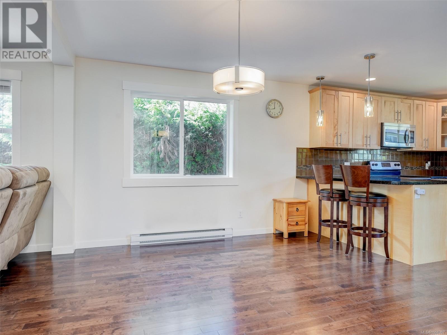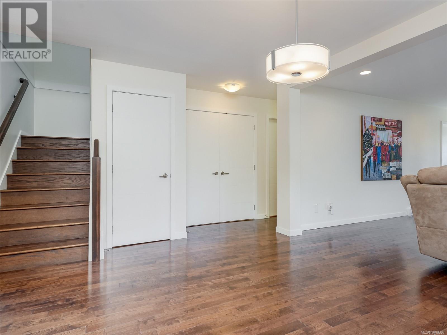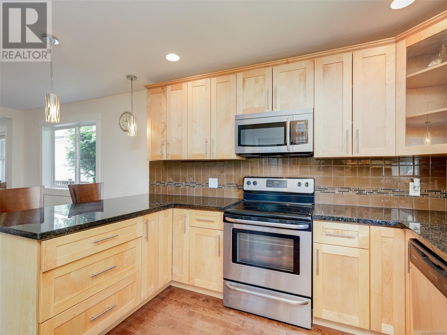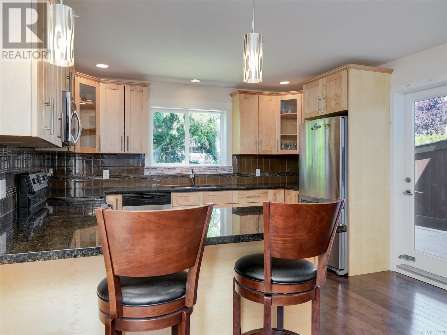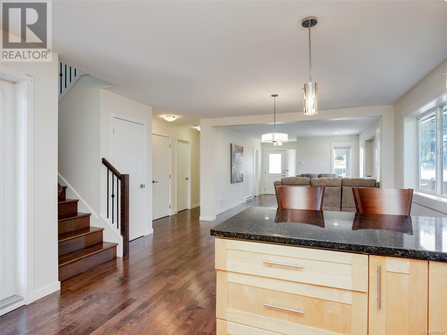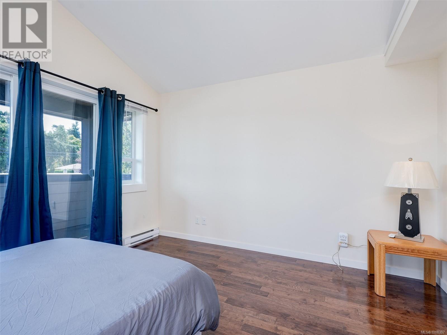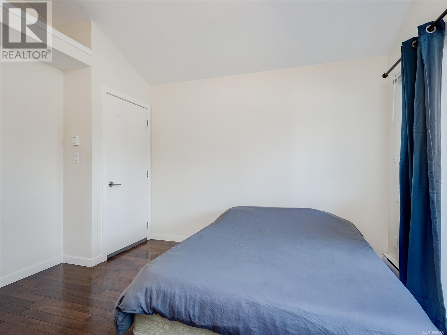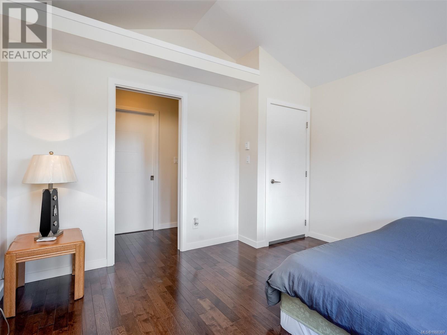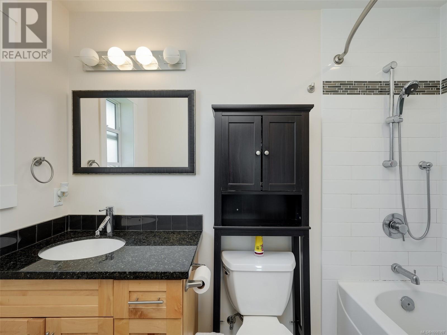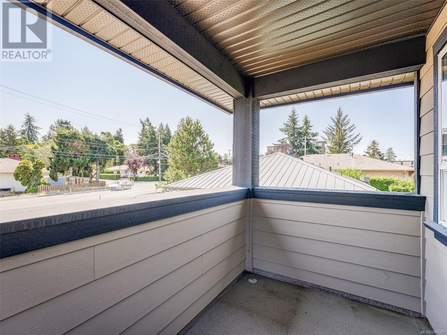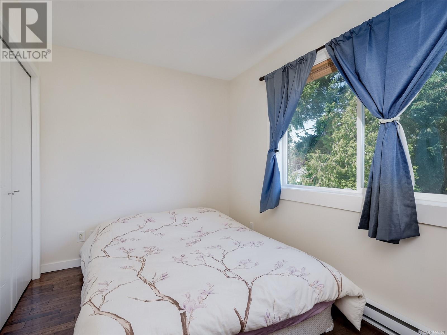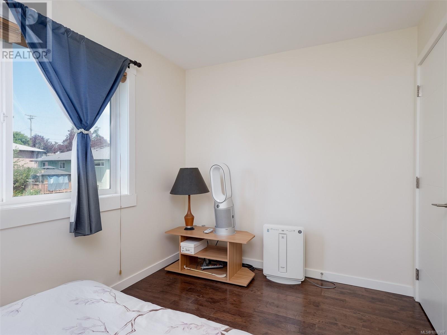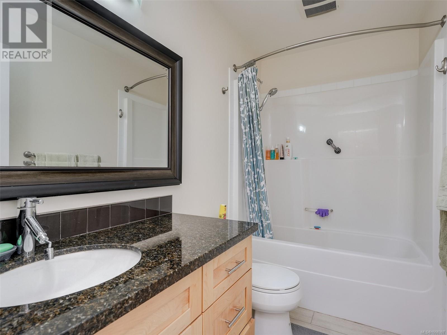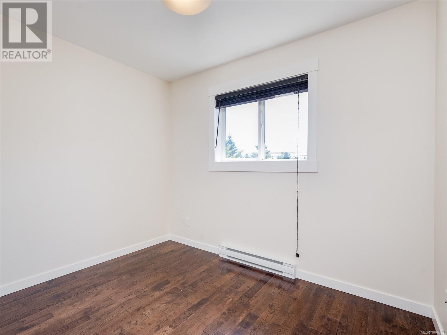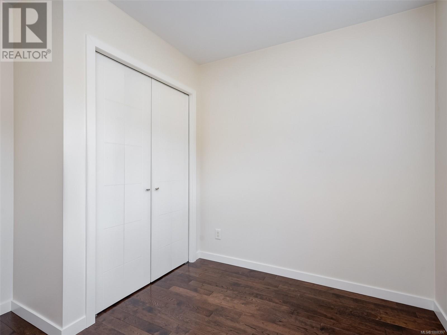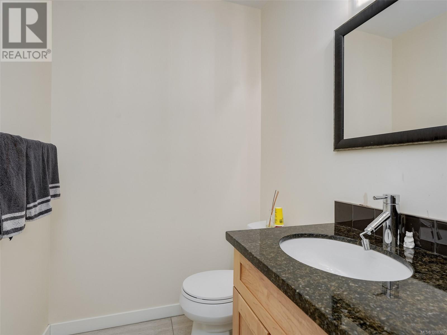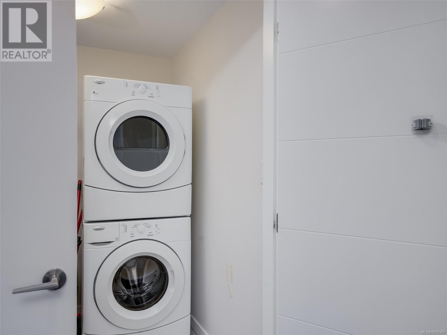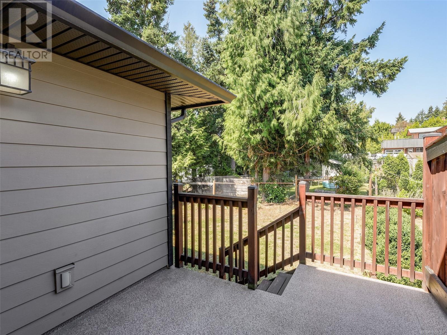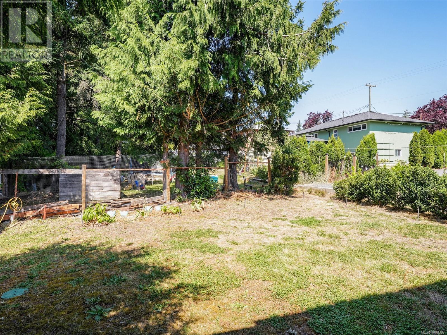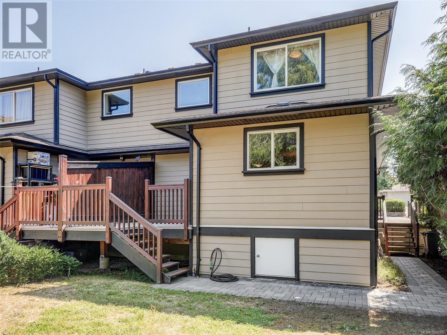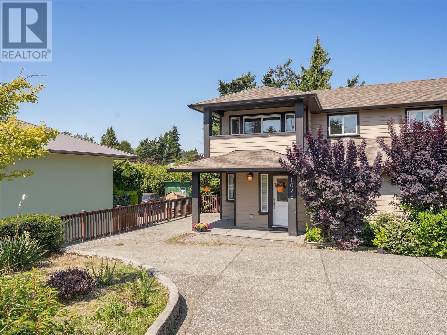3 Bedroom
3 Bathroom
1,822 ft2
Fireplace
None
Baseboard Heaters
$949,000
A great opportunity to purchase a 3-bedroom + large den (4th bedroom), half duplex in Esquimalt. This 2012-built half duplex is in great condition and features hardwood flooring, stainless steel appliances, and granite countertops. The open plan main level is great for entertaining and offers living and dining space, plus access to the large rear deck and backyard. The large den on the main level could easily be used as a 4th bedroom. Upstairs, you will find the primary bedroom with its own full ensuite bath, walk-in closet & balcony plus two more good-sized bedrooms and another full bathroom. There is ample natural light throughout the home and the property is in great condition throughout. The property also boasts plenty of storage on the main level plus a crawlspace wth access from both the inside and exterior of the home. This centrally located property provides easy access to Greater Victoria and is only a few minutes away from Gorge Vale Golfcourse and Gorge Waterway. (id:60626)
Property Details
|
MLS® Number
|
1008397 |
|
Property Type
|
Single Family |
|
Neigbourhood
|
Kinsmen Park |
|
Community Features
|
Pets Allowed, Family Oriented |
|
Parking Space Total
|
1 |
Building
|
Bathroom Total
|
3 |
|
Bedrooms Total
|
3 |
|
Constructed Date
|
2012 |
|
Cooling Type
|
None |
|
Fireplace Present
|
Yes |
|
Fireplace Total
|
1 |
|
Heating Fuel
|
Electric |
|
Heating Type
|
Baseboard Heaters |
|
Size Interior
|
1,822 Ft2 |
|
Total Finished Area
|
1616 Sqft |
|
Type
|
Duplex |
Parking
Land
|
Acreage
|
No |
|
Size Irregular
|
2411 |
|
Size Total
|
2411 Sqft |
|
Size Total Text
|
2411 Sqft |
|
Zoning Type
|
Residential |
Rooms
| Level |
Type |
Length |
Width |
Dimensions |
|
Second Level |
Balcony |
|
|
12'4 x 5'4 |
|
Second Level |
Bedroom |
|
|
9'9 x 7'4 |
|
Second Level |
Bathroom |
9 ft |
|
9 ft x Measurements not available |
|
Second Level |
Bathroom |
|
|
8'9 x 4'11 |
|
Second Level |
Primary Bedroom |
|
|
12'4 x 12'1 |
|
Second Level |
Bedroom |
|
|
12'6 x 7'6 |
|
Main Level |
Bathroom |
|
|
5'11 x 4'11 |
|
Main Level |
Laundry Room |
|
|
5'11 x 5'9 |
|
Main Level |
Den |
14 ft |
|
14 ft x Measurements not available |
|
Main Level |
Living Room |
|
|
14'2 x 12'7 |
|
Main Level |
Dining Room |
|
|
14'1 x 10'9 |
|
Main Level |
Kitchen |
|
|
12'5 x 11'4 |

