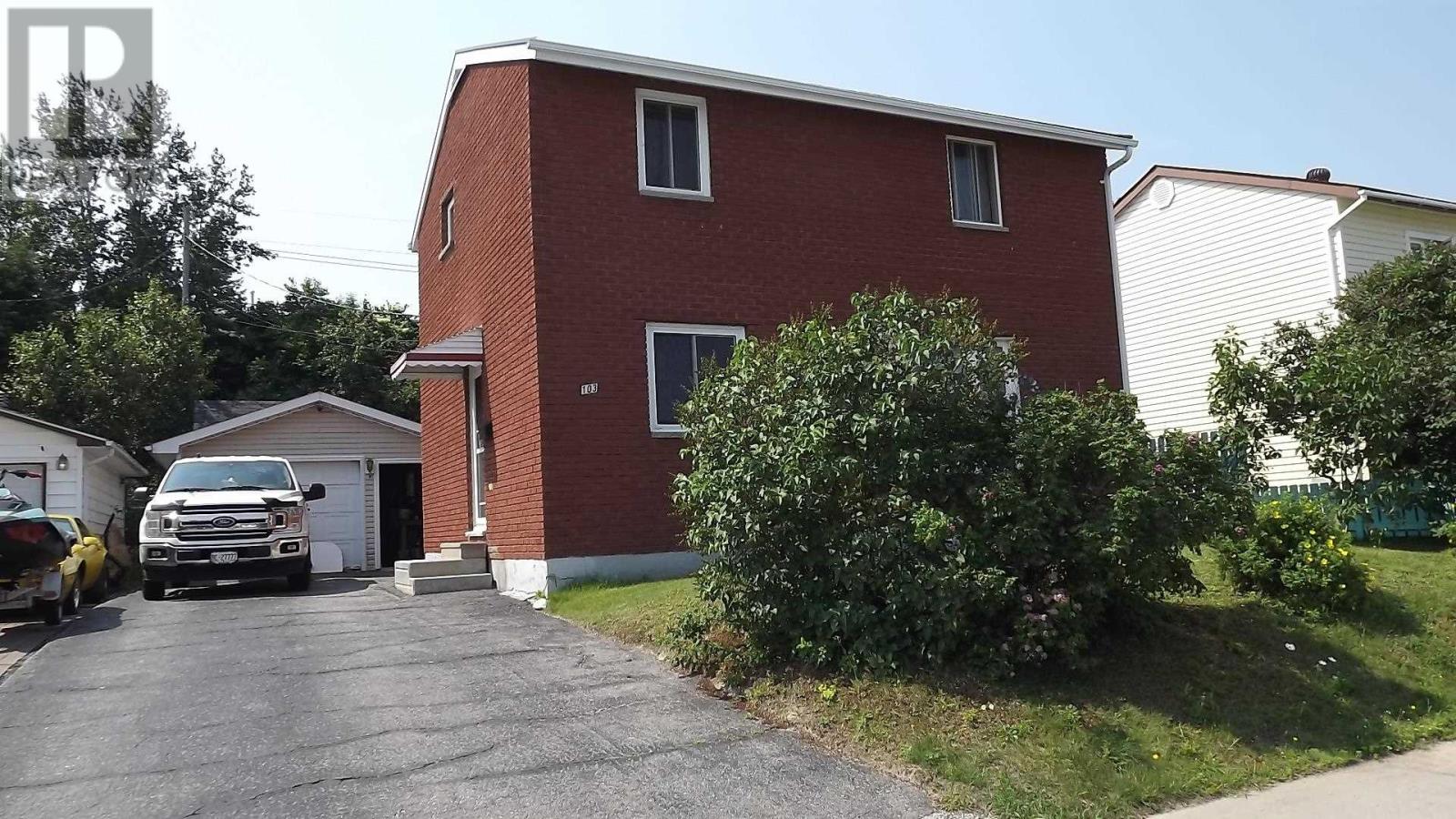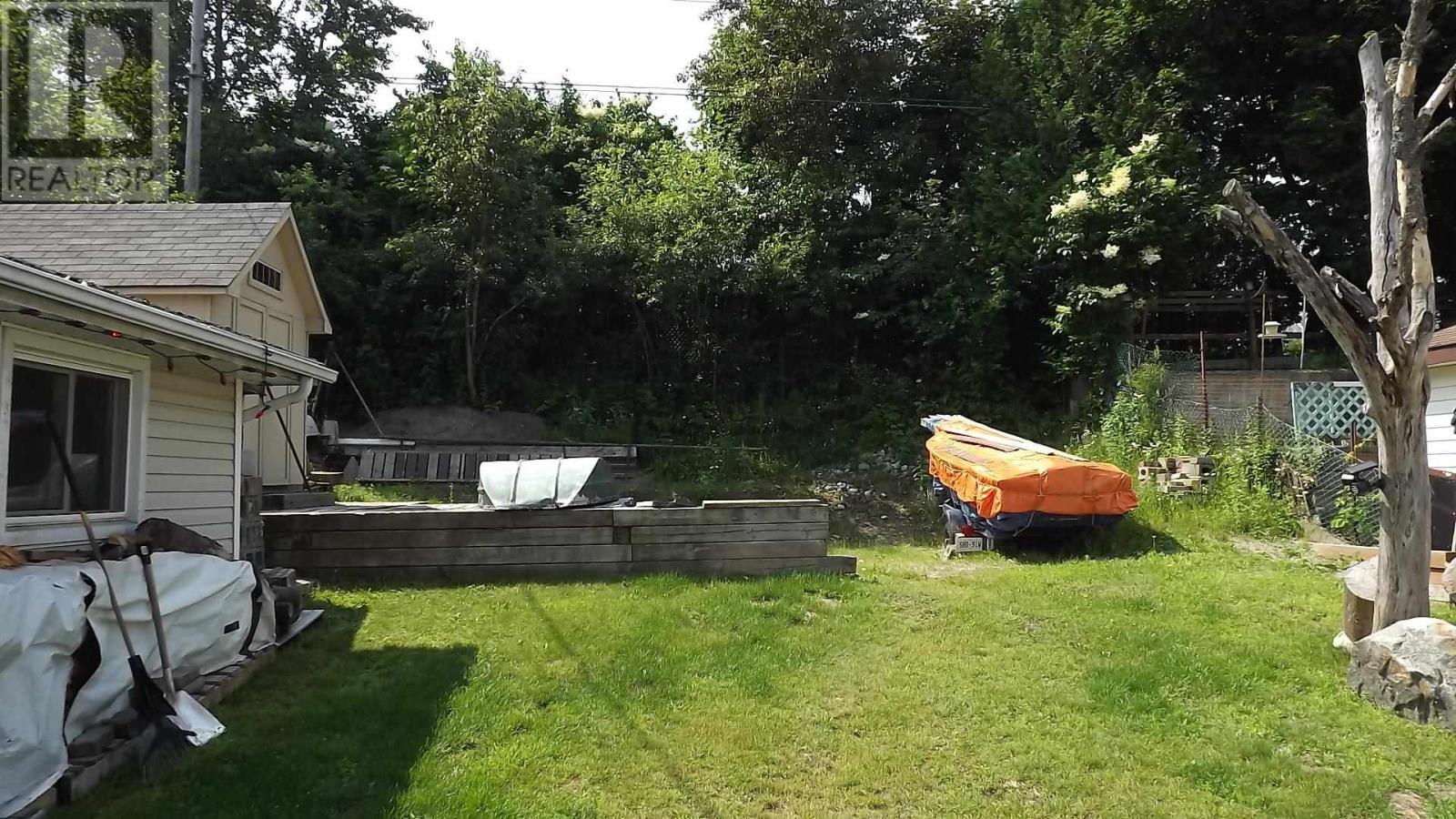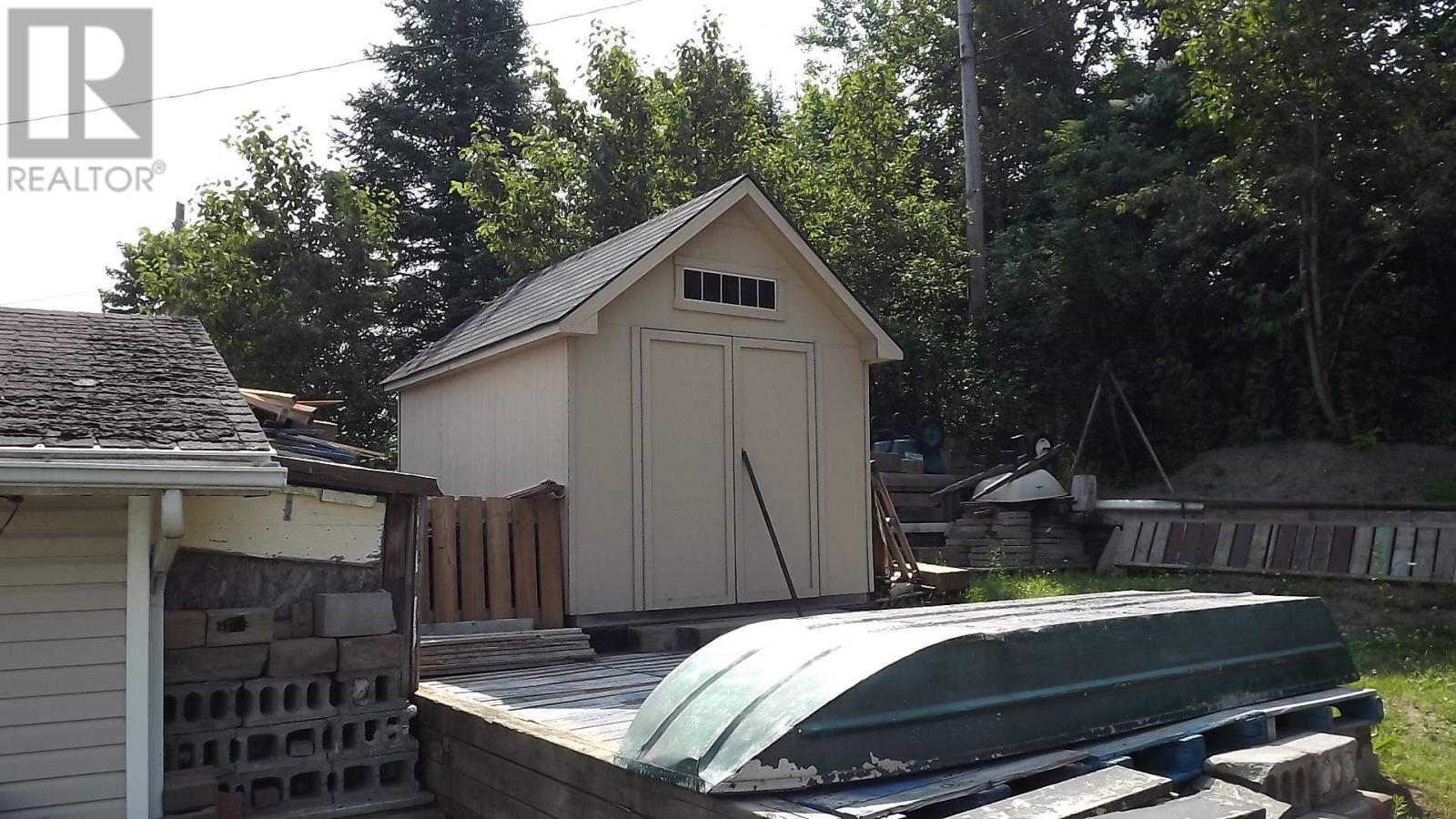3 Bedroom
2 Bathroom
1,242 ft2
2 Level
Fireplace
Baseboard Heaters
$219,900
Single, all brick 3 bedroom, 2 storey with steel roof & a garage. Flowing layout with formal dining room, living room, kitchen & office on main floor with gas fireplace in living room that heats most of the house. Upstairs has 3 generous size bedrooms & a 4 pc. bath. Basement has a 3 pc. bath, laundry room & a large guest room/rec. room & 2 storage closets & hot water on demand (new 2015). Front window (2015). Gas fireplace (2015). Front & side doors (2015). Worry free steel roof (2018). Completely fenced backyard with 2 sheds & a patio. Garage is 20' X 16'. Home needs some modernization. (id:60626)
Property Details
|
MLS® Number
|
SM250439 |
|
Property Type
|
Single Family |
|
Community Name
|
Elliot Lake |
|
Communication Type
|
High Speed Internet |
|
Features
|
Paved Driveway |
|
Storage Type
|
Storage Shed |
|
Structure
|
Patio(s), Shed |
Building
|
Bathroom Total
|
2 |
|
Bedrooms Above Ground
|
3 |
|
Bedrooms Total
|
3 |
|
Age
|
68 Years |
|
Appliances
|
Hot Water Instant, Stove, Dryer, Freezer, Refrigerator, Washer |
|
Architectural Style
|
2 Level |
|
Basement Development
|
Unfinished |
|
Basement Type
|
Full (unfinished) |
|
Construction Style Attachment
|
Detached |
|
Exterior Finish
|
Brick |
|
Fireplace Present
|
Yes |
|
Fireplace Total
|
1 |
|
Flooring Type
|
Hardwood |
|
Half Bath Total
|
1 |
|
Heating Fuel
|
Electric |
|
Heating Type
|
Baseboard Heaters |
|
Stories Total
|
2 |
|
Size Interior
|
1,242 Ft2 |
|
Utility Water
|
Municipal Water |
Parking
Land
|
Access Type
|
Road Access |
|
Acreage
|
No |
|
Fence Type
|
Fenced Yard |
|
Sewer
|
Sanitary Sewer |
|
Size Depth
|
113 Ft |
|
Size Frontage
|
50.0000 |
|
Size Irregular
|
50 X 113 |
|
Size Total Text
|
50 X 113|under 1/2 Acre |
Rooms
| Level |
Type |
Length |
Width |
Dimensions |
|
Second Level |
Primary Bedroom |
|
|
13' x 11'2" |
|
Second Level |
Bedroom |
|
|
11'2" x 9'6" |
|
Second Level |
Bedroom |
|
|
9'10" x 9'2" |
|
Second Level |
Bathroom |
|
|
6'6" x 4'10" (4PC) |
|
Basement |
Recreation Room |
|
|
11'9" x 11'3" |
|
Basement |
Bathroom |
|
|
7' x 4'8" (3PC) |
|
Basement |
Laundry Room |
|
|
10'1" x 9'9" |
|
Basement |
Other |
|
|
12'5" x 10'8" |
|
Main Level |
Kitchen |
|
|
9'9" x 8'5" |
|
Main Level |
Dining Room |
|
|
9'10" x 9'7" |
|
Main Level |
Living Room |
|
|
15'6" x 11' |
|
Main Level |
Office |
|
|
9'5" x 7'1" |
Utilities
|
Cable
|
Available |
|
Electricity
|
Available |
|
Natural Gas
|
Available |
|
Telephone
|
Available |
























