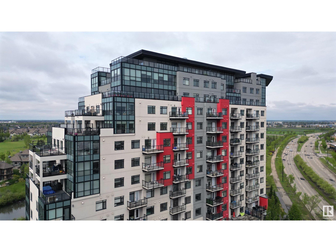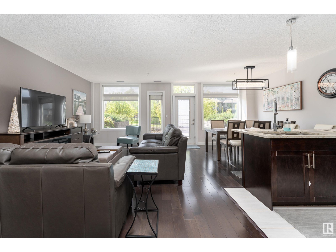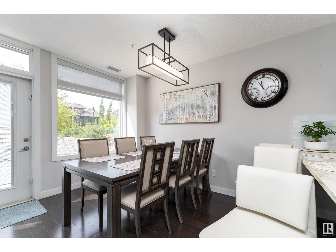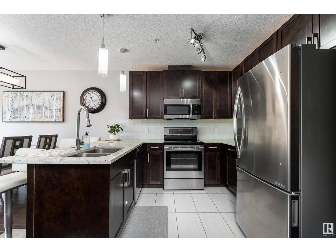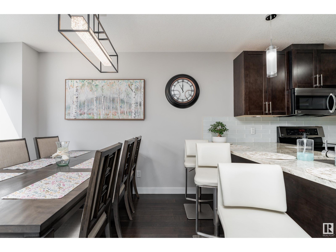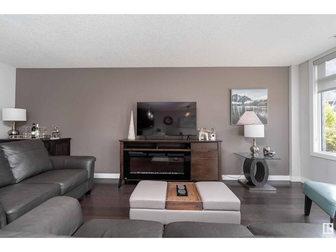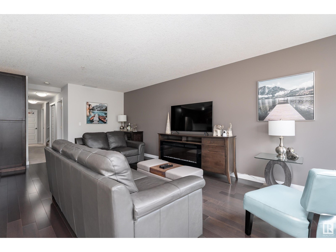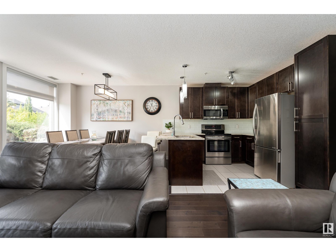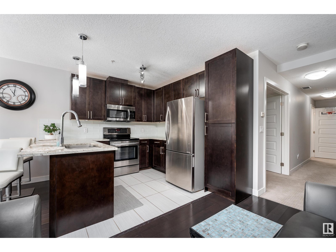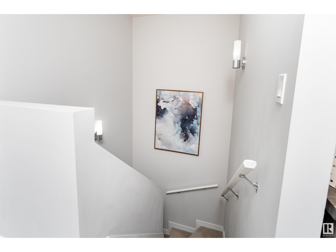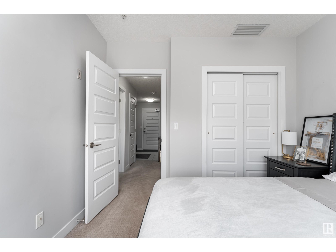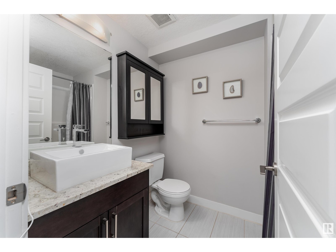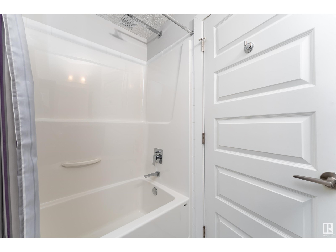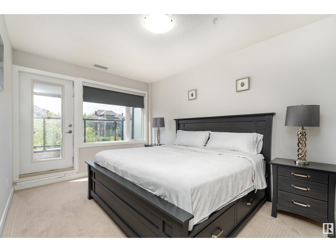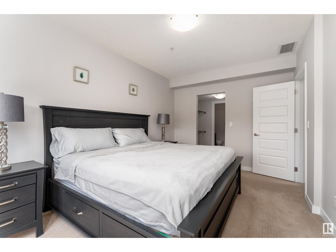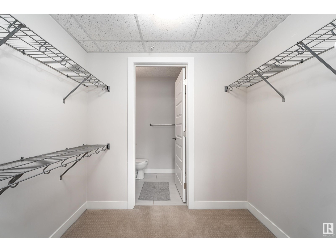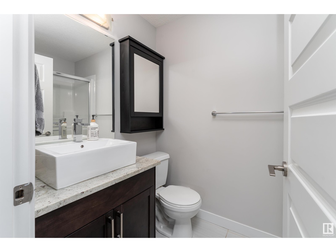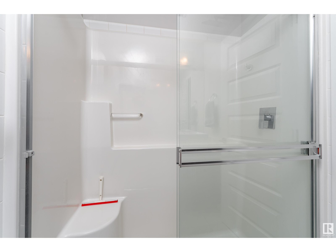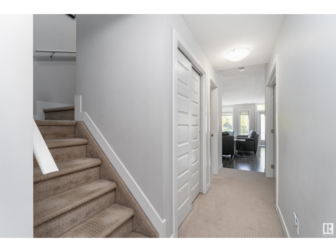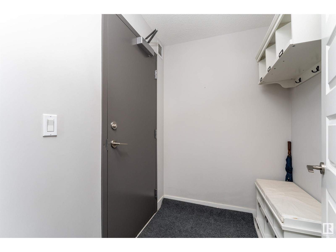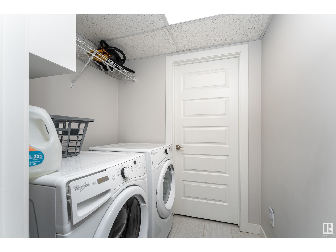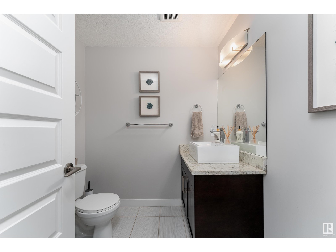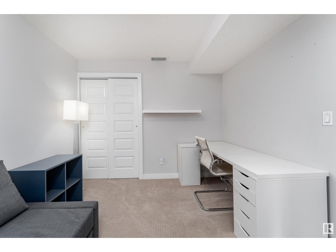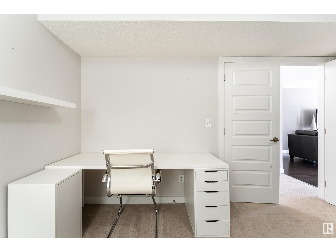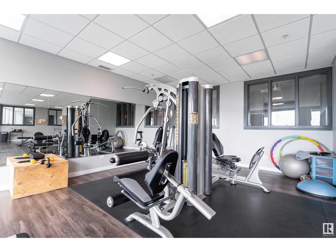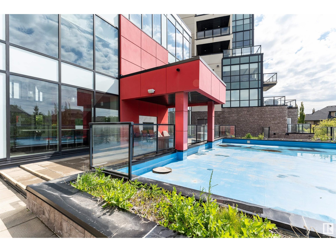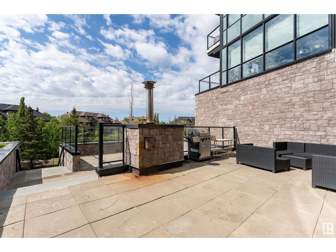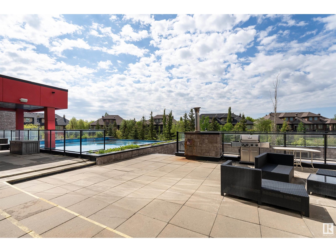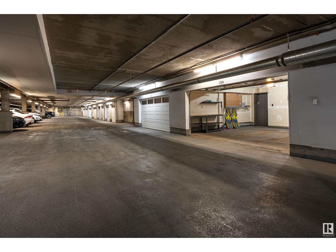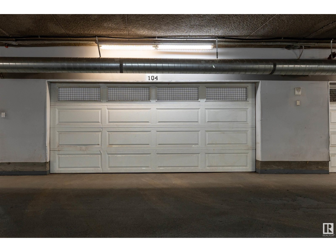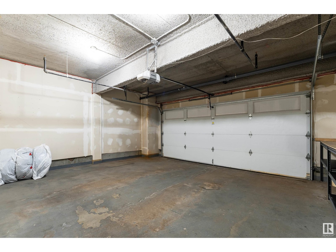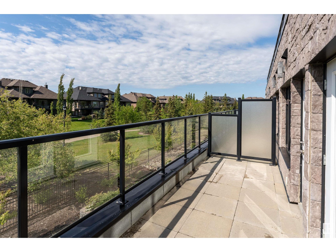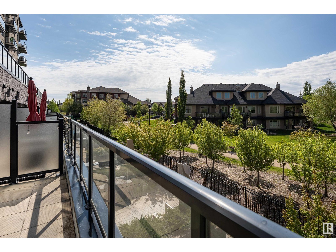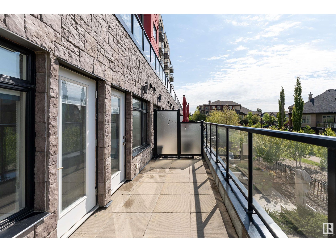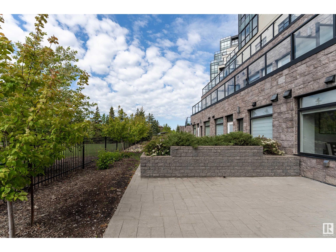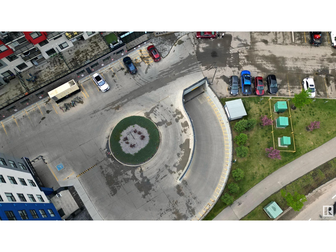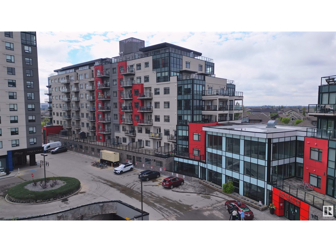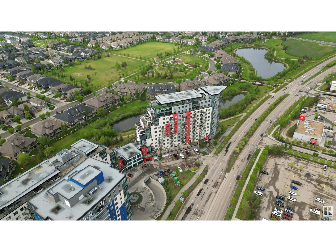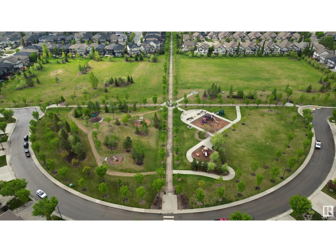#104 5151 Windermere Bv Sw Edmonton, Alberta T6W 2K4
$400,000Maintenance, Exterior Maintenance, Heat, Insurance, Common Area Maintenance, Landscaping, Property Management, Other, See Remarks, Water
$888.76 Monthly
Maintenance, Exterior Maintenance, Heat, Insurance, Common Area Maintenance, Landscaping, Property Management, Other, See Remarks, Water
$888.76 MonthlyAmazing modern townhouse with your own private parking garage and next to the amazing shopping of “Currents of Windermere.” This home offers the best of both worlds: the privacy and convenience of a ground-level walkout with the security of controlled building access. Inside, enjoy a bright open-concept layout with oversized windows, a neutral palette, and a walkout to your private stone patio overlooking the park—perfect for relaxing or entertaining. The stylish kitchen boasts granite countertops, subway tile backsplash, stainless steel appliances, and rich cabinetry. The main floor includes a versatile den, laundry room, 2pc bath, and double attached garage. Upstairs features two large bedrooms, including a primary with walk-in closet and 3pc ensuite. Enjoy premium amenities like concierge service, a gym, and clubhouse. Patio photo is virtually staged. (id:60626)
Property Details
| MLS® Number | E4440993 |
| Property Type | Single Family |
| Neigbourhood | Ambleside |
| Amenities Near By | Park, Golf Course, Public Transit, Schools, Shopping |
| Features | Cul-de-sac, Park/reserve |
Building
| Bathroom Total | 3 |
| Bedrooms Total | 3 |
| Appliances | Dishwasher, Dryer, Garage Door Opener Remote(s), Microwave Range Hood Combo, Refrigerator, Stove, Washer |
| Basement Type | None |
| Constructed Date | 2014 |
| Fire Protection | Sprinkler System-fire |
| Half Bath Total | 1 |
| Heating Type | Heat Pump |
| Size Interior | 1,426 Ft2 |
| Type | Apartment |
Parking
| Attached Garage | |
| Underground |
Land
| Acreage | No |
| Fence Type | Fence |
| Land Amenities | Park, Golf Course, Public Transit, Schools, Shopping |
| Size Irregular | 49.83 |
| Size Total | 49.83 M2 |
| Size Total Text | 49.83 M2 |
Rooms
| Level | Type | Length | Width | Dimensions |
|---|---|---|---|---|
| Main Level | Living Room | 3.14m x 6.44m | ||
| Main Level | Dining Room | 3.15m x 3.52m | ||
| Main Level | Kitchen | 3.15m x 2.93m | ||
| Main Level | Bedroom 3 | 2.90m x 3.84m | ||
| Main Level | Laundry Room | 1.61m x 1.91m | ||
| Upper Level | Primary Bedroom | 3.10m x 4.74m | ||
| Upper Level | Bedroom 2 | 3.11m x 3.20m |
Contact Us
Contact us for more information

