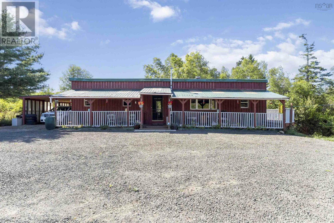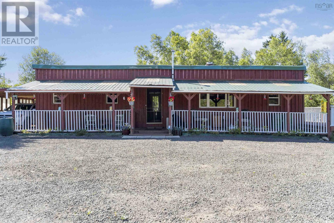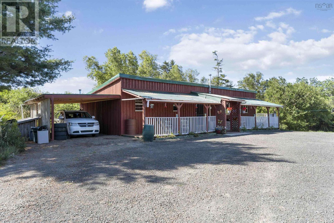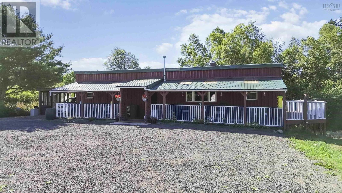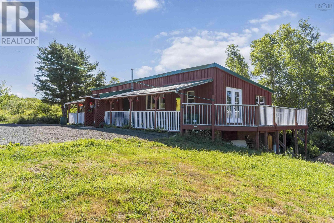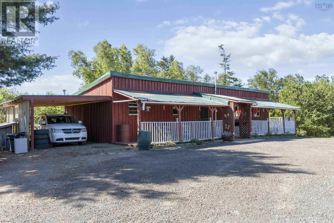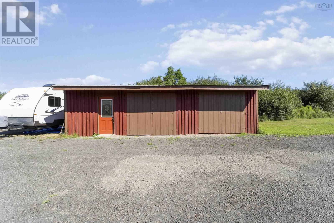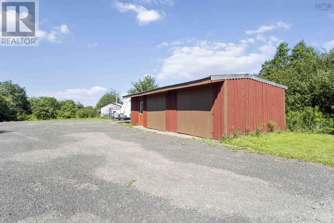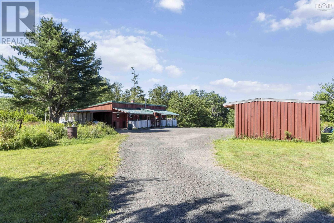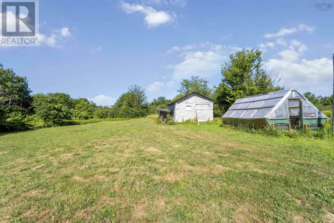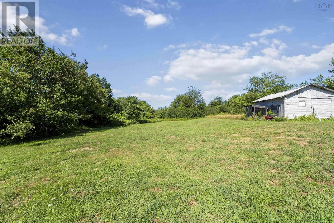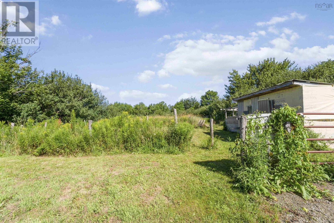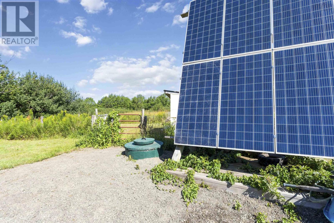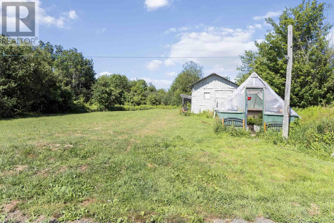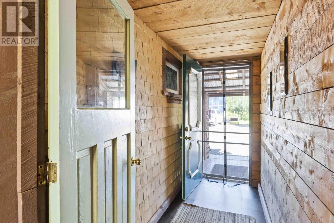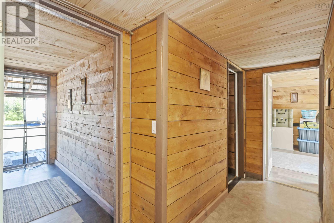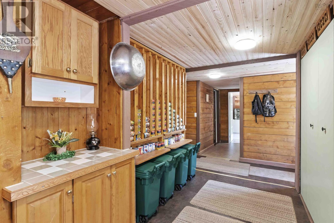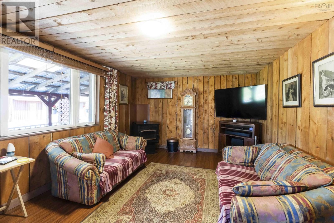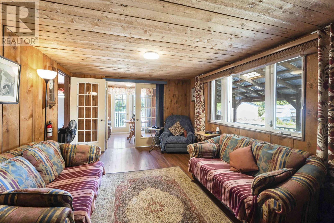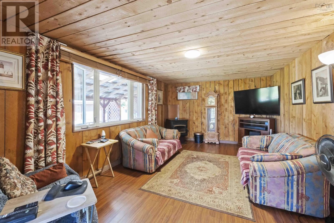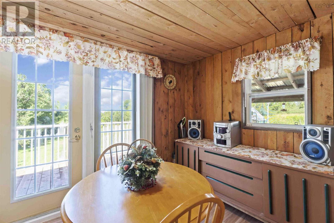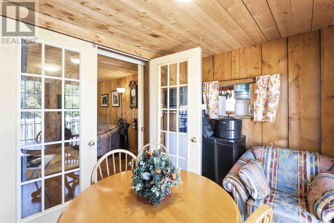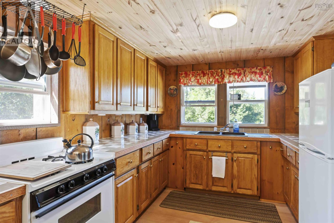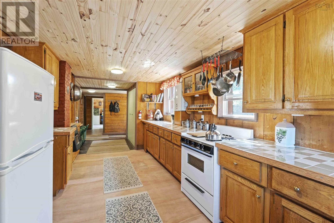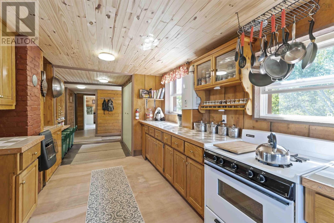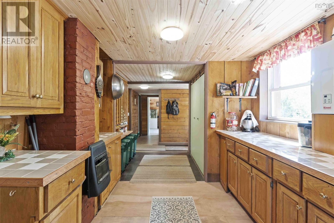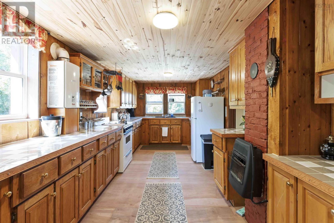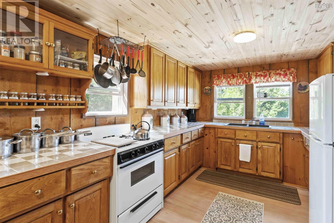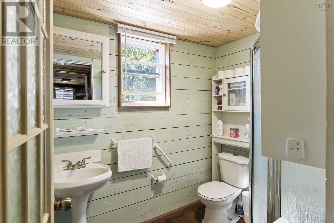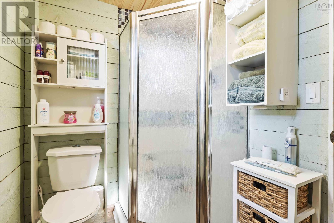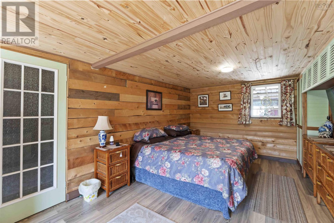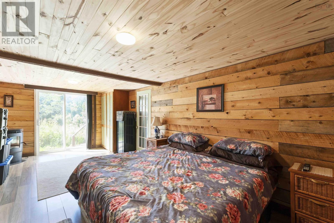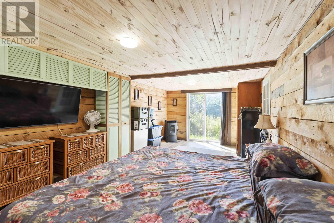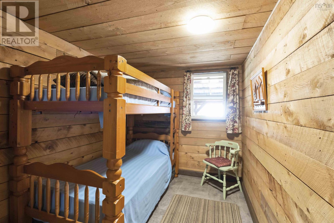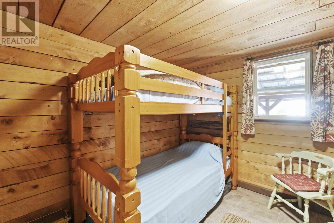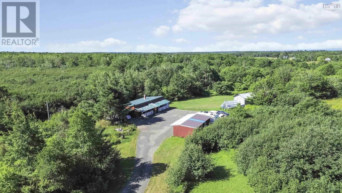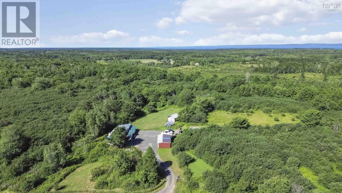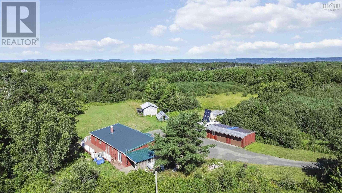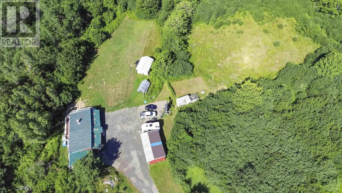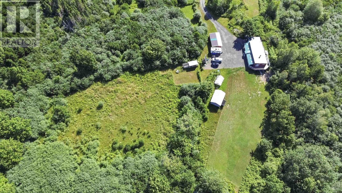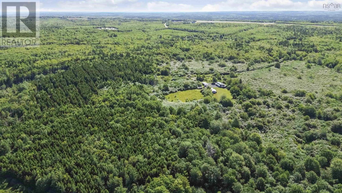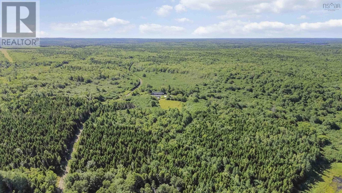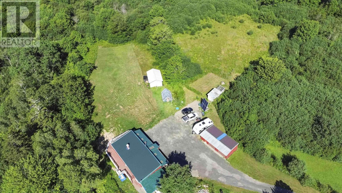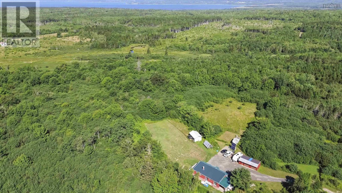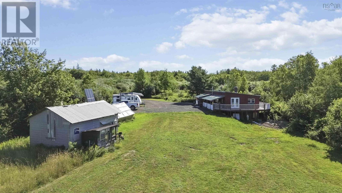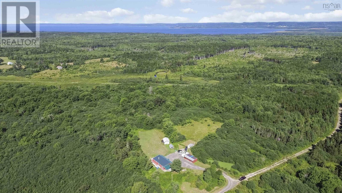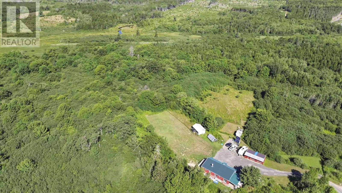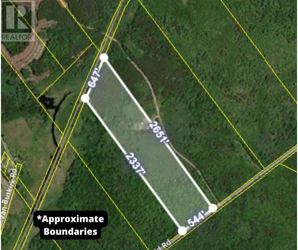2 Bedroom
1 Bathroom
1,224 ft2
Bungalow
Acreage
$249,000
Tucked away on approximately 31.70+/- acres, 1049 Bloomfield Road offers the perfect blend of privacy, potential, and peaceful rural living. This off-grid two-bedroom, one-bath home is an exceptional opportunity to bring your hobby farm dreams to life. Every inch of the home has been thoughtfully designed, with an oversized primary bedroom featuring generous closet space and patio doors that welcome the morning sun from the back deck. A second bedroom, a 3-piece bath, pantry area, spacious kitchen, inviting living room, and a quaint dining area that opens to the deck all come together to create a warm and functional layout. The covered front deck invites you to unwind with a cup of coffee while listening to the soothing sounds of nature - birds chirping, leaves rustling, and the occasional visit from hummingbirds dancing through the air. Outside, the land is a canvas of possibility - plenty of green space for gardens, animals, and endless outdoor enjoyment. A large garage and sheds offer ample storage or workshop potential. With the option to connect to NS Power - potentially negotiable in the purchase - this property is as practical as it is inspiring. Your dream lifestyle is within reach all thats left is to make it yours. (id:60626)
Property Details
|
MLS® Number
|
202518554 |
|
Property Type
|
Single Family |
|
Community Name
|
Bloomfield |
|
Community Features
|
School Bus |
|
Features
|
Treed |
|
Structure
|
Shed |
Building
|
Bathroom Total
|
1 |
|
Bedrooms Above Ground
|
2 |
|
Bedrooms Total
|
2 |
|
Appliances
|
Range - Gas, Refrigerator |
|
Architectural Style
|
Bungalow |
|
Construction Style Attachment
|
Detached |
|
Exterior Finish
|
Wood Siding |
|
Flooring Type
|
Laminate, Vinyl Plank |
|
Foundation Type
|
Poured Concrete |
|
Stories Total
|
1 |
|
Size Interior
|
1,224 Ft2 |
|
Total Finished Area
|
1224 Sqft |
|
Type
|
House |
|
Utility Water
|
Dug Well |
Parking
|
Garage
|
|
|
Attached Garage
|
|
|
Carport
|
|
|
Gravel
|
|
|
Shared
|
|
Land
|
Acreage
|
Yes |
|
Sewer
|
Septic System |
|
Size Irregular
|
31.7 |
|
Size Total
|
31.7 Ac |
|
Size Total Text
|
31.7 Ac |
Rooms
| Level |
Type |
Length |
Width |
Dimensions |
|
Main Level |
Foyer |
|
|
9.9 x 3.11 |
|
Main Level |
Other |
|
|
11.1 x 3.11 |
|
Main Level |
Other |
|
|
7.2 x 6.4 (pantry) |
|
Main Level |
Bedroom |
|
|
11.3 x 7.6 |
|
Main Level |
Bath (# Pieces 1-6) |
|
|
5.6 x 7.4 |
|
Main Level |
Primary Bedroom |
|
|
21.4 x 11.3 |
|
Main Level |
Kitchen |
|
|
18.6 x 9.5 |
|
Main Level |
Living Room |
|
|
17.2 x 11.4 |
|
Main Level |
Dining Room |
|
|
11.4 x 7.7 |

