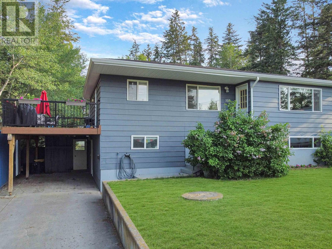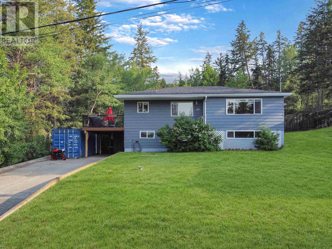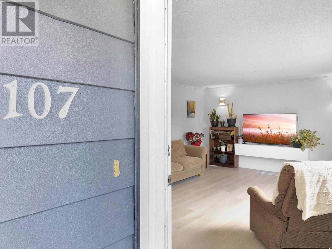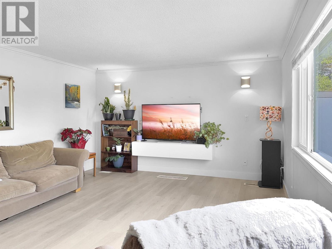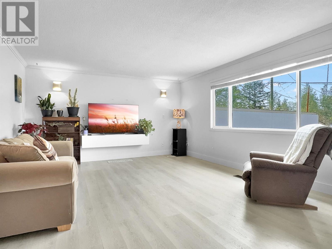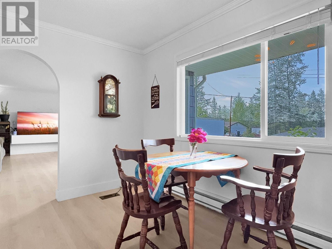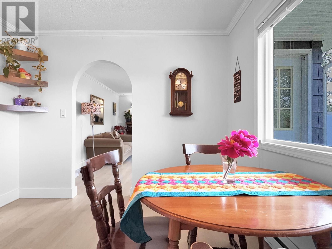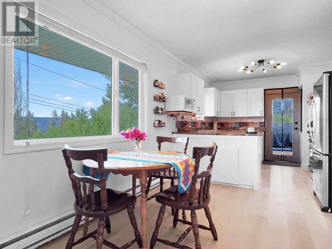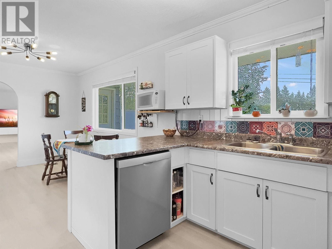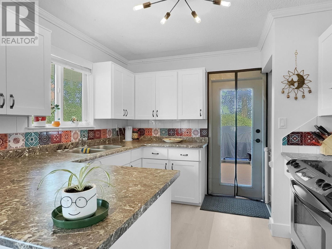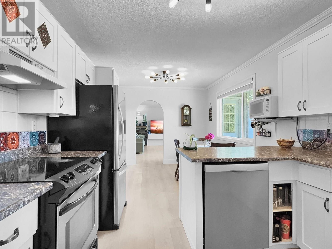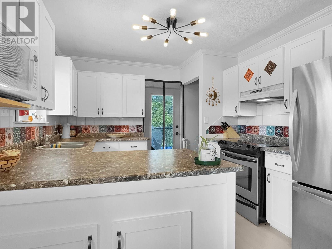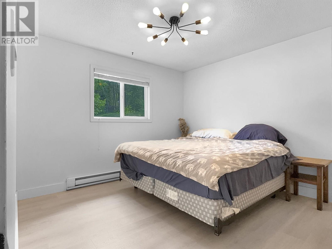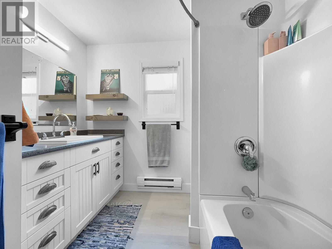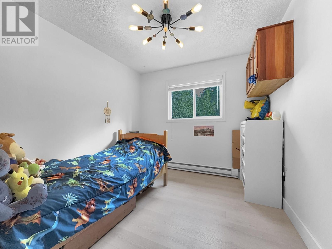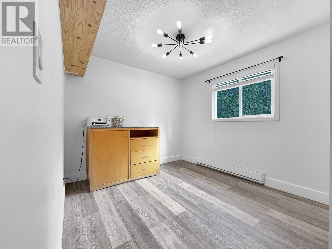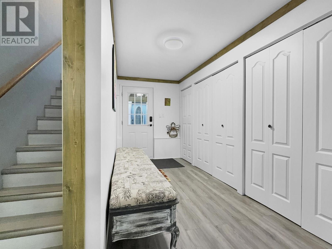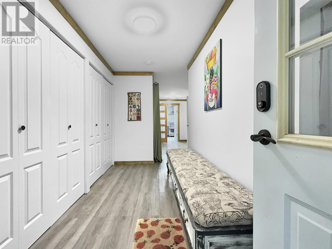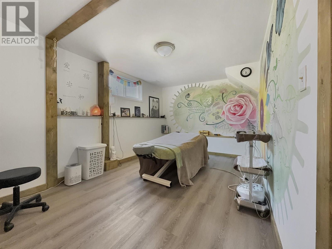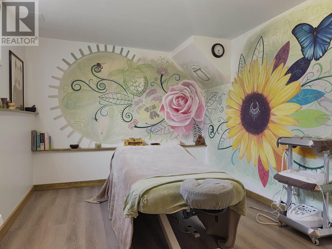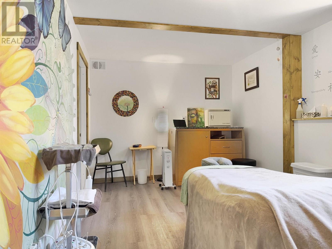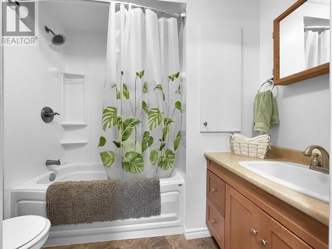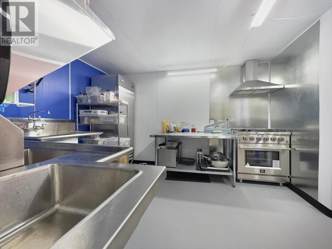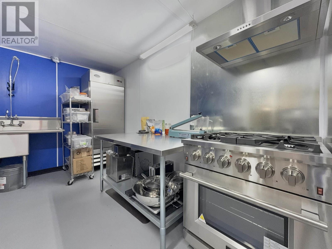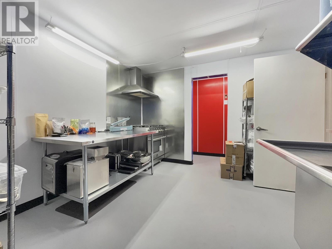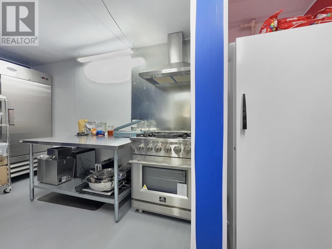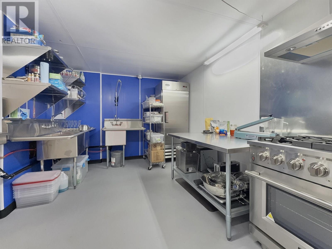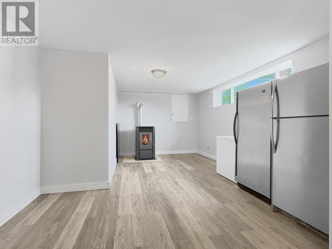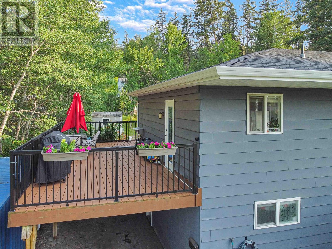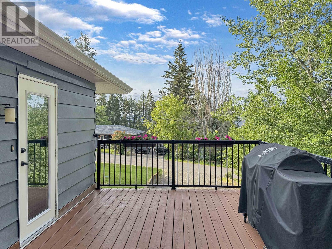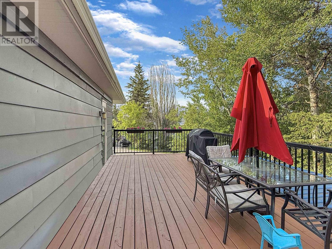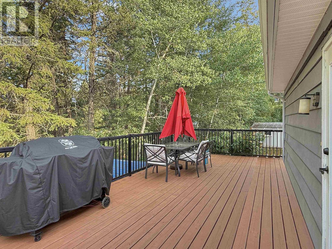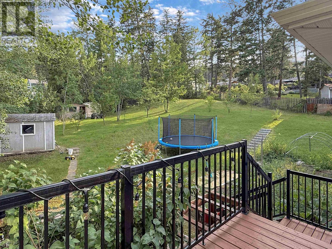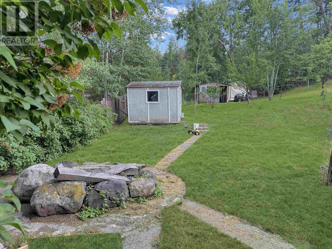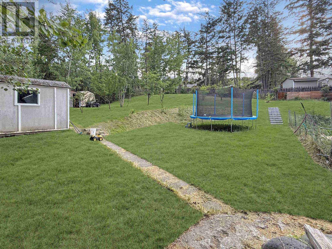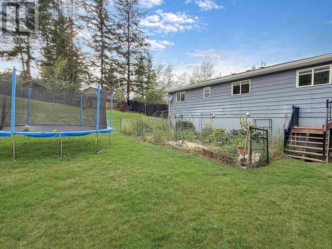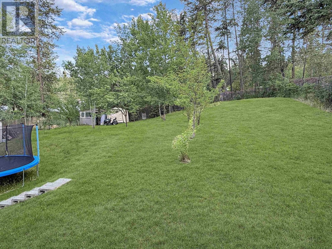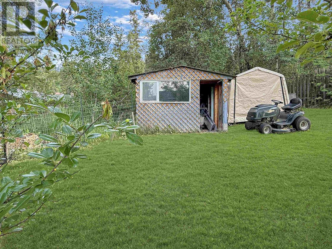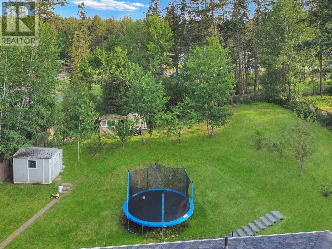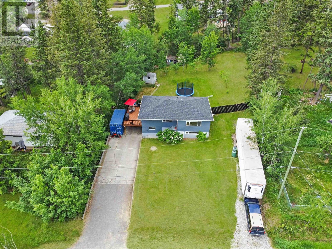4 Bedroom
2 Bathroom
2,088 ft2
Fireplace
Baseboard Heaters
$534,000
* PREC - Personal Real Estate Corporation. This charming 4-bedroom, 2-bathroom home is the perfect match for families looking to settle into a quiet, community-oriented neighbourhood. The main level offers a bright, open-concept kitchen and dining space that walks out onto a spacious deck—ideal for BBQs, playtime, and evening wind-downs. The fully fenced backyard is a true highlight, with room for kids and pets to roam, garden beds to grow your own food, and even space for an RV. Downstairs, the separate entrance, large rec room, and extra bedroom offer the flexibility for extended family, a teen hangout, or even a potential suite. This home blends comfort, function, and space with long-term flexibility built in. (id:60626)
Property Details
|
MLS® Number
|
R3016949 |
|
Property Type
|
Single Family |
Building
|
Bathroom Total
|
2 |
|
Bedrooms Total
|
4 |
|
Appliances
|
Washer, Dryer, Refrigerator, Stove, Dishwasher |
|
Basement Type
|
Full |
|
Constructed Date
|
1970 |
|
Construction Style Attachment
|
Detached |
|
Fireplace Present
|
Yes |
|
Fireplace Total
|
1 |
|
Foundation Type
|
Concrete Perimeter |
|
Heating Fuel
|
Electric, Natural Gas |
|
Heating Type
|
Baseboard Heaters |
|
Roof Material
|
Asphalt Shingle |
|
Roof Style
|
Conventional |
|
Stories Total
|
2 |
|
Size Interior
|
2,088 Ft2 |
|
Type
|
House |
|
Utility Water
|
Drilled Well |
Parking
Land
|
Acreage
|
No |
|
Size Irregular
|
16552 |
|
Size Total
|
16552 Sqft |
|
Size Total Text
|
16552 Sqft |
Rooms
| Level |
Type |
Length |
Width |
Dimensions |
|
Lower Level |
Family Room |
29 ft ,5 in |
13 ft ,4 in |
29 ft ,5 in x 13 ft ,4 in |
|
Lower Level |
Bedroom 4 |
11 ft ,7 in |
10 ft |
11 ft ,7 in x 10 ft |
|
Lower Level |
Mud Room |
13 ft ,1 in |
29 ft ,5 in |
13 ft ,1 in x 29 ft ,5 in |
|
Lower Level |
Laundry Room |
12 ft ,1 in |
7 ft ,6 in |
12 ft ,1 in x 7 ft ,6 in |
|
Lower Level |
Kitchen |
11 ft ,2 in |
12 ft ,5 in |
11 ft ,2 in x 12 ft ,5 in |
|
Main Level |
Living Room |
19 ft ,2 in |
14 ft ,1 in |
19 ft ,2 in x 14 ft ,1 in |
|
Main Level |
Dining Room |
10 ft ,1 in |
8 ft ,2 in |
10 ft ,1 in x 8 ft ,2 in |
|
Main Level |
Kitchen |
13 ft ,8 in |
10 ft |
13 ft ,8 in x 10 ft |
|
Main Level |
Bedroom 2 |
9 ft ,8 in |
9 ft ,4 in |
9 ft ,8 in x 9 ft ,4 in |
|
Main Level |
Bedroom 3 |
9 ft ,5 in |
9 ft |
9 ft ,5 in x 9 ft |
|
Main Level |
Primary Bedroom |
11 ft |
10 ft ,5 in |
11 ft x 10 ft ,5 in |

