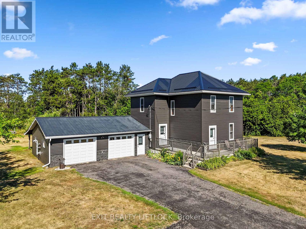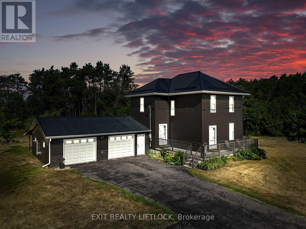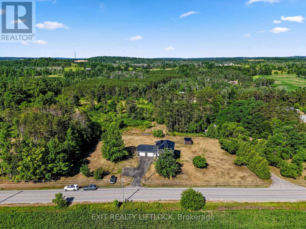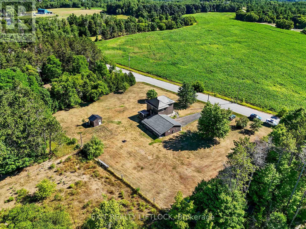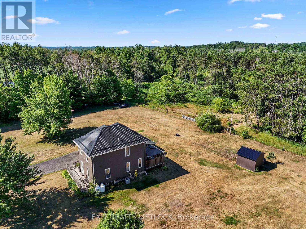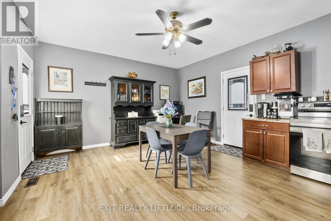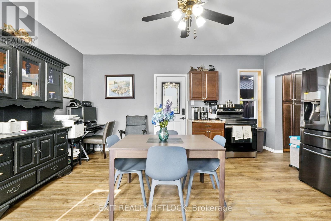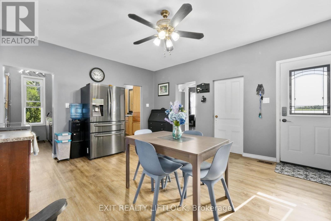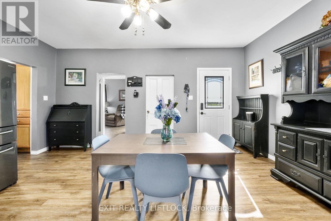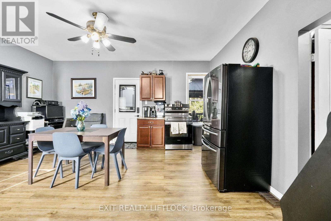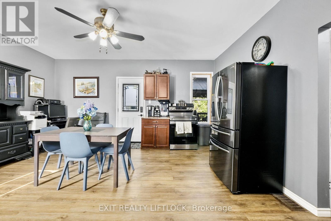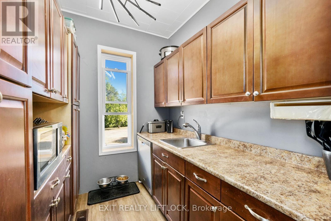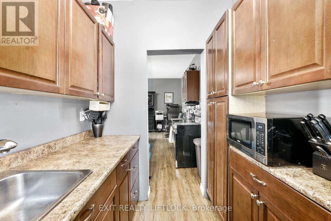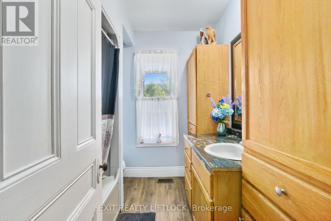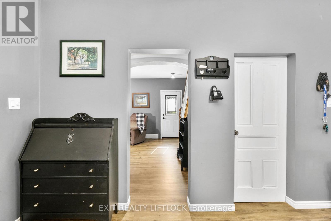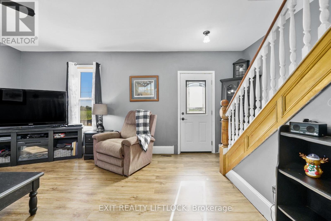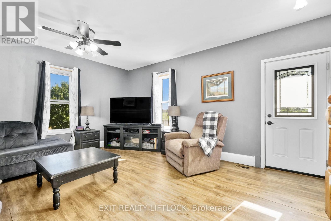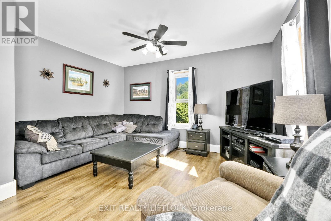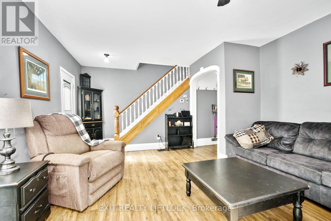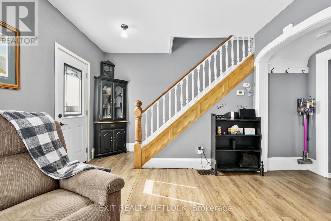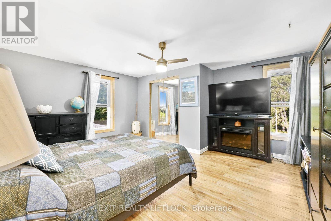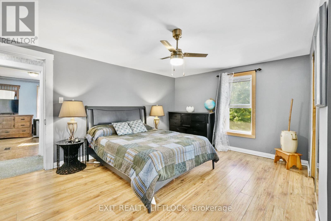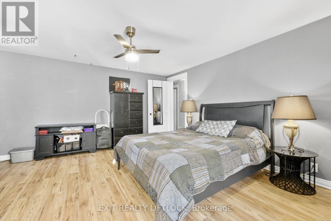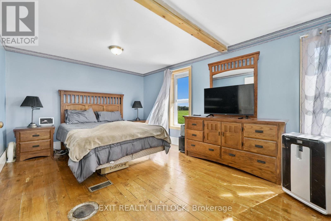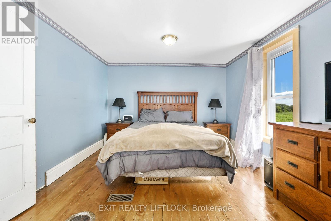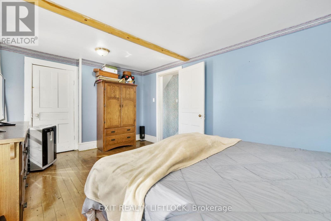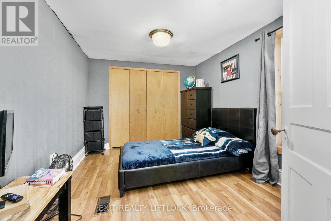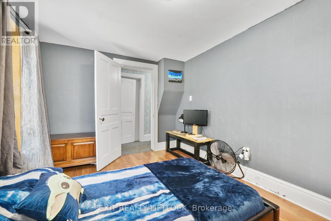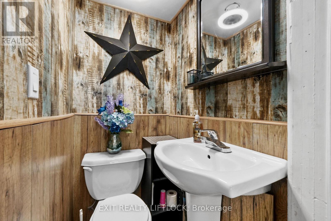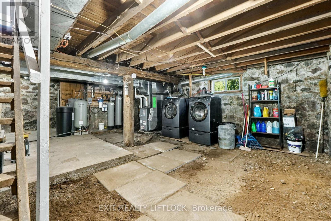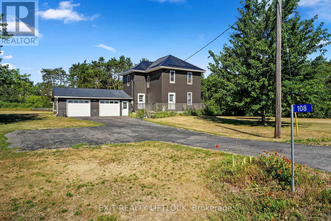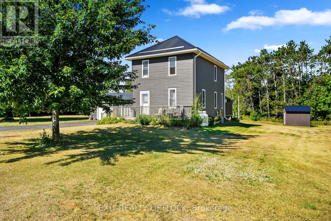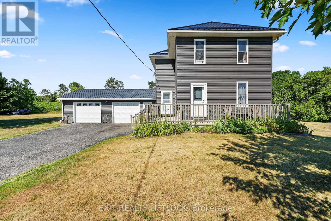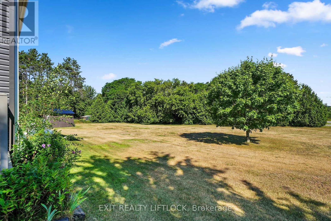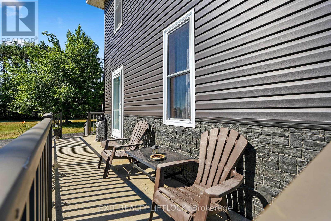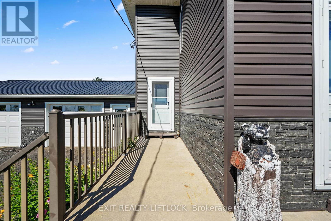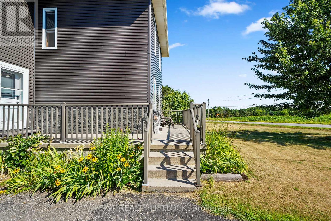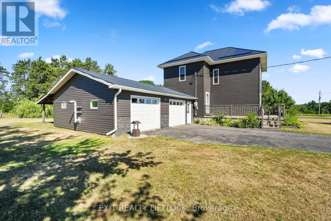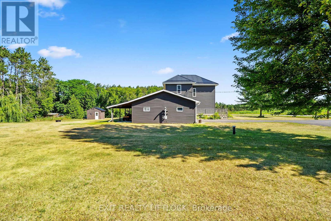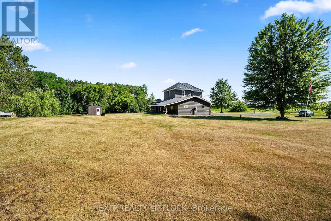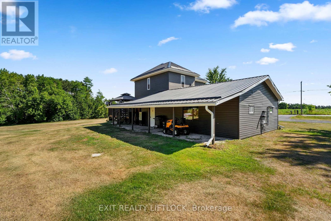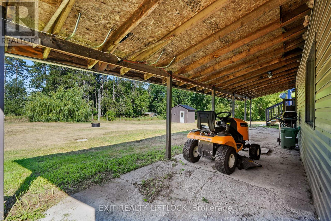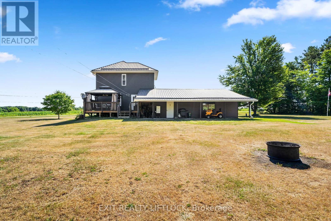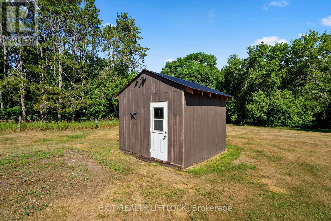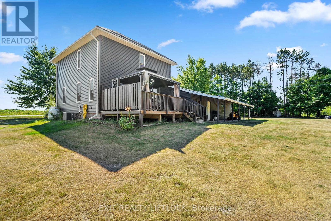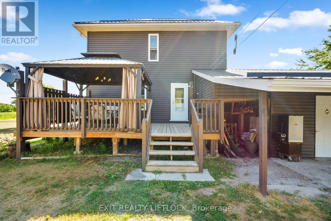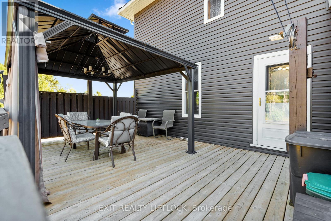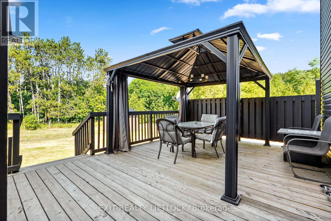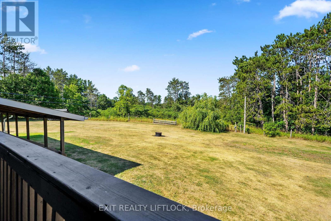3 Bedroom
2 Bathroom
1,100 - 1,500 ft2
Central Air Conditioning
Forced Air
Landscaped
$585,000
Welcome to your dream home in the countryside! This beautifully updated 2-storey family home offers the perfect blend of space, comfort, and convenience - ideal for growing families or anyone seeking a peaceful rural lifestyle. Step inside to discover a warm and inviting interior with plenty of natural light, modern finishes, and room to spread out. Whether you're entertaining guests or enjoying a quiet evening, the large family--friendly layout is designed for everyday living. Outside, you'll love the wide-open space perfect for gardening, play, or future expansion. The generous garage provides ample room for vehicles, storage, or workshop space. Don't miss your chance to own this spacious and well-maintained home in a highly desirable location close to all that Warkworth has to offer. (id:60626)
Property Details
|
MLS® Number
|
X12307750 |
|
Property Type
|
Single Family |
|
Community Name
|
Rural Trent Hills |
|
Amenities Near By
|
Golf Nearby, Hospital, Schools |
|
Community Features
|
School Bus |
|
Equipment Type
|
Propane Tank |
|
Features
|
Wooded Area, Flat Site, Carpet Free, Gazebo |
|
Parking Space Total
|
10 |
|
Rental Equipment Type
|
Propane Tank |
|
Structure
|
Deck, Shed |
|
View Type
|
View |
Building
|
Bathroom Total
|
2 |
|
Bedrooms Above Ground
|
3 |
|
Bedrooms Total
|
3 |
|
Age
|
100+ Years |
|
Appliances
|
Water Heater, Water Softener, Water Treatment, Dishwasher, Dryer, Stove, Washer, Refrigerator |
|
Basement Development
|
Unfinished |
|
Basement Type
|
N/a (unfinished) |
|
Construction Style Attachment
|
Detached |
|
Cooling Type
|
Central Air Conditioning |
|
Exterior Finish
|
Vinyl Siding |
|
Fire Protection
|
Smoke Detectors |
|
Flooring Type
|
Laminate, Wood |
|
Foundation Type
|
Stone |
|
Half Bath Total
|
1 |
|
Heating Fuel
|
Propane |
|
Heating Type
|
Forced Air |
|
Stories Total
|
2 |
|
Size Interior
|
1,100 - 1,500 Ft2 |
|
Type
|
House |
|
Utility Water
|
Drilled Well |
Parking
Land
|
Acreage
|
No |
|
Land Amenities
|
Golf Nearby, Hospital, Schools |
|
Landscape Features
|
Landscaped |
|
Sewer
|
Septic System |
|
Size Depth
|
180 Ft ,2 In |
|
Size Frontage
|
300 Ft ,1 In |
|
Size Irregular
|
300.1 X 180.2 Ft |
|
Size Total Text
|
300.1 X 180.2 Ft|1/2 - 1.99 Acres |
|
Zoning Description
|
301 |
Rooms
| Level |
Type |
Length |
Width |
Dimensions |
|
Second Level |
Bathroom |
1.19 m |
0.9 m |
1.19 m x 0.9 m |
|
Second Level |
Primary Bedroom |
4.63 m |
4.41 m |
4.63 m x 4.41 m |
|
Second Level |
Bedroom 2 |
4.95 m |
3.34 m |
4.95 m x 3.34 m |
|
Second Level |
Bedroom 3 |
2.85 m |
3.71 m |
2.85 m x 3.71 m |
|
Main Level |
Kitchen |
4.7 m |
1.9 m |
4.7 m x 1.9 m |
|
Main Level |
Dining Room |
5.03 m |
4.4 m |
5.03 m x 4.4 m |
|
Main Level |
Bathroom |
2.45 m |
2.41 m |
2.45 m x 2.41 m |
|
Main Level |
Living Room |
5.71 m |
4.34 m |
5.71 m x 4.34 m |
Utilities

