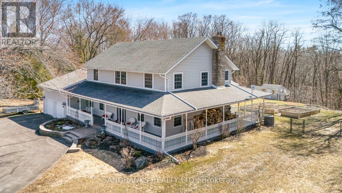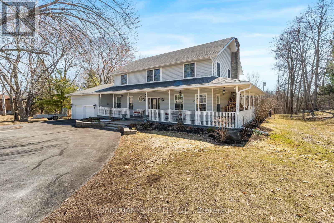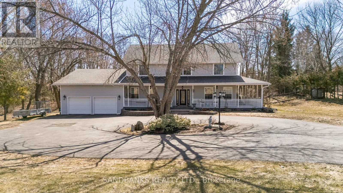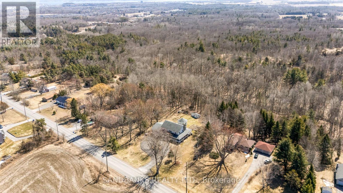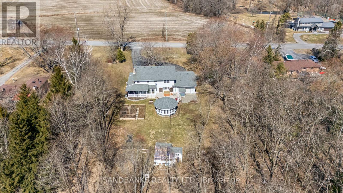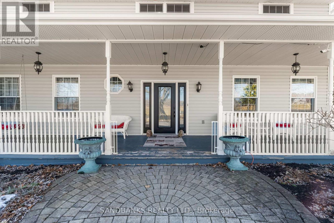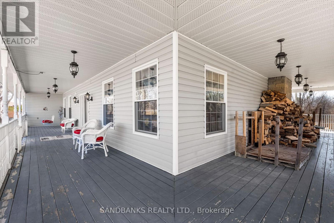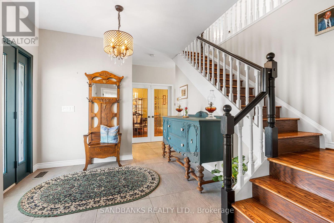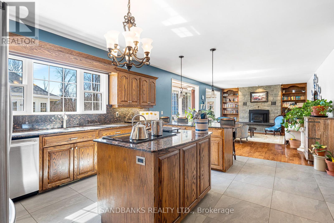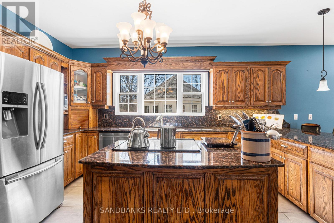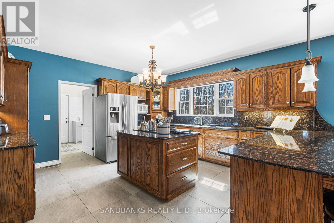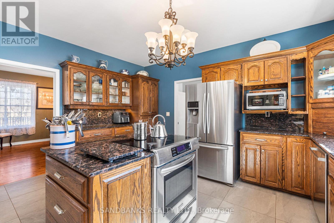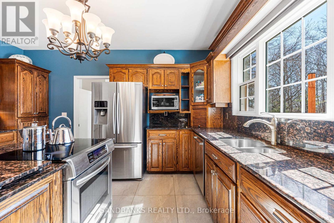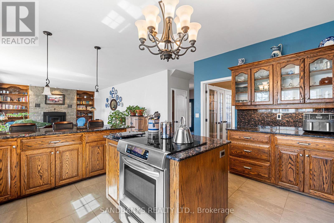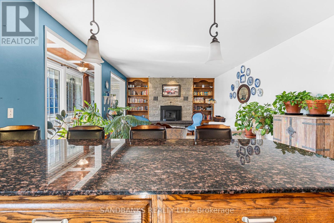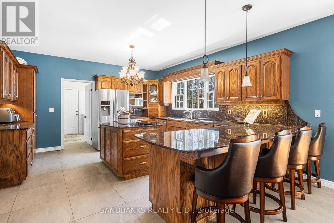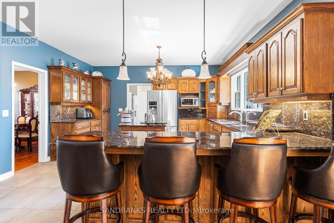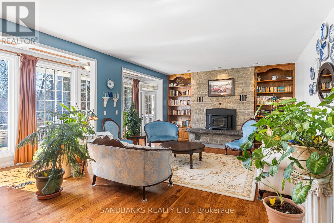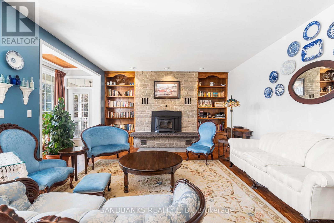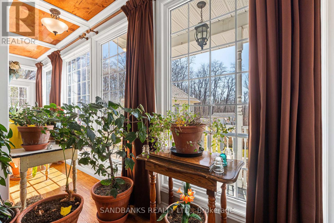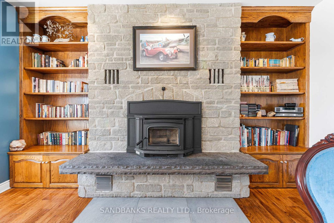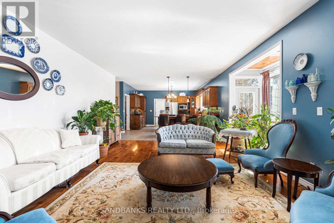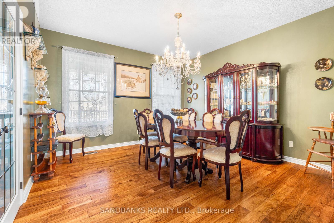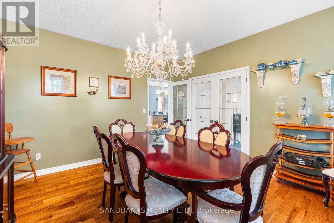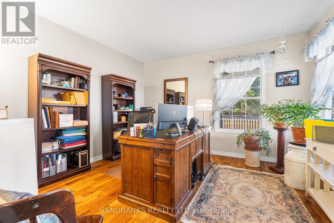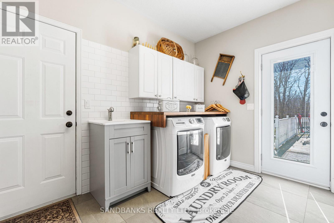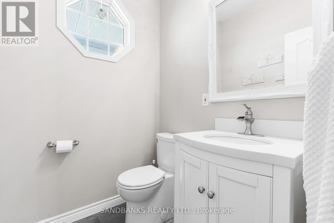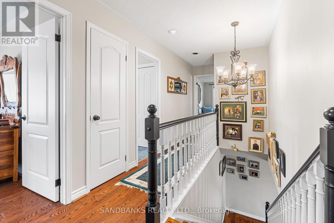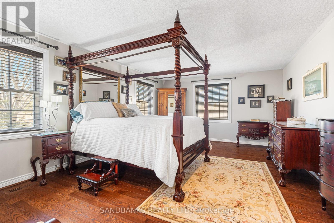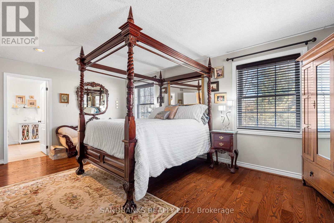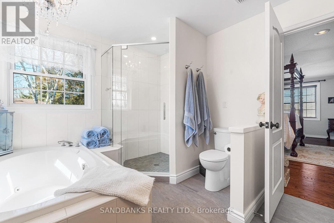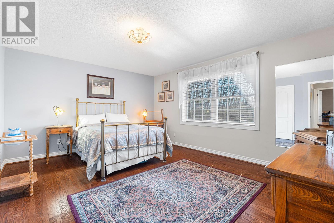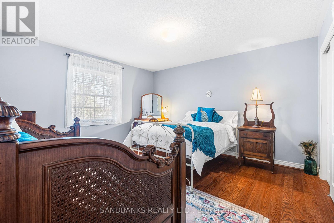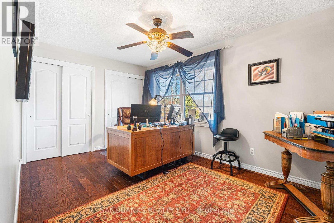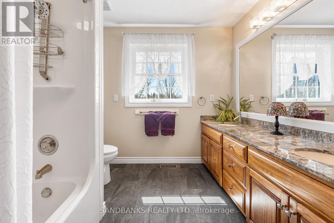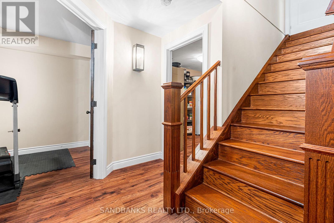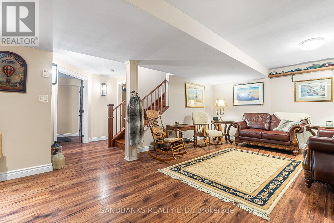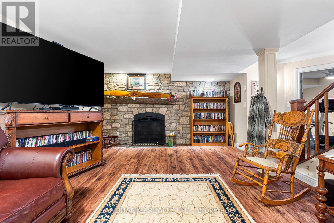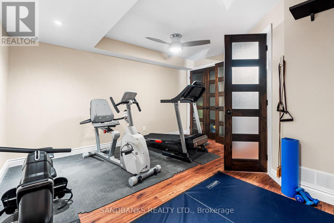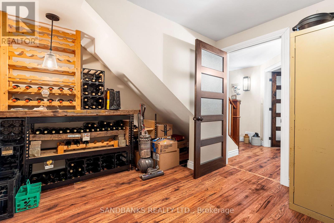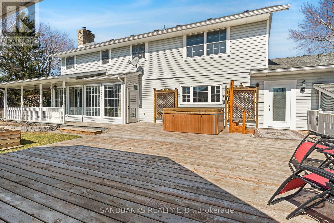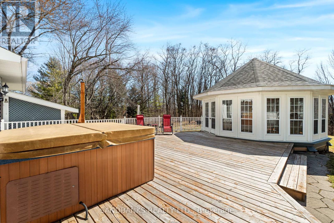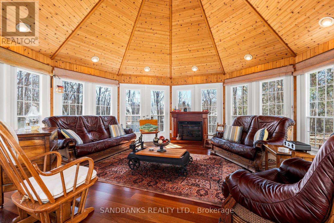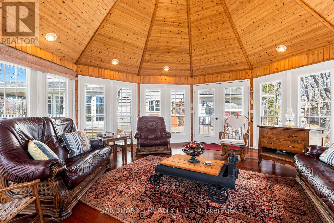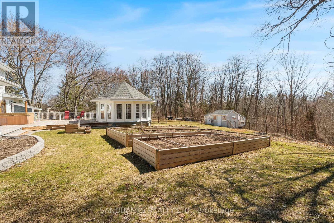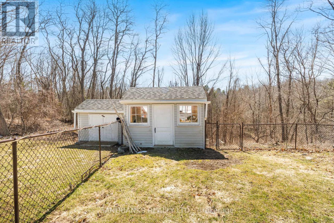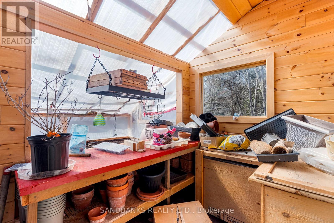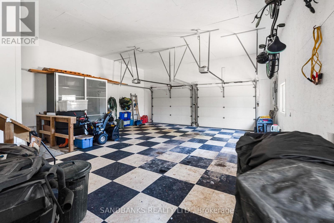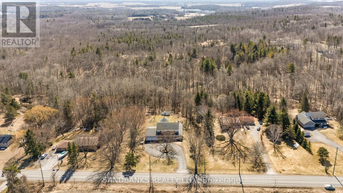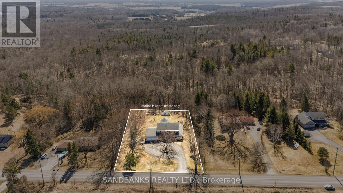4 Bedroom
4 Bathroom
2,500 - 3,000 ft2
Fireplace
Central Air Conditioning
Forced Air
$1,195,000
Discover timeless charm and modern elegance in this breathtaking 2-storey Reproduction Farmhouse, designed to captivate from the moment you arrive. Nestled in desirable Murray Hills & a short drive to Prince Edward County, this spacious & inviting home is set on an expansive country-estate lot backing onto a serene wooded ravine. From its striking curb appeal to the picturesque wrap-around veranda, every detail of this residence has been thoughtfully crafted. Step inside to a sunlit open-concept great room featuring 9-ft ceilings, hardwood floors & a cozy wood-burning fireplace. Garden doors lead to a covered veranda & deck, overlooking a fenced play yard complete w/ raised garden beds, potting shed, hot tub & an impressive 300 sq. ft. gazebo. The chef's kitchen is a true centerpiece, boasting a large island perfect for cooking & entertaining. Host formal dinners in the elegant dining room w/ French doors. Work from home in the main-floor office w/ inspiring views of the surrounding landscape. This expansive home includes 4 bedrooms, 4 bathrooms & a convenient main floor laundry room. The luxurious primary suite offers a spa-inspired en-suite bathroom w/ an architectural soaking tub, glass shower & walk-in closet. Three additional generously sized bedrooms & a 5-piece bath complete the second level. Entertain outdoors from the spacious rear porch or gather in the gazebo for unforgettable moments w/ family & friends. The finished lower level includes a large entertainment room w/ a stone-walled propane fireplace, a fitness room & a pantry. A massive 500 sq. ft. workshop w/ walk-up access connects to the triple-car garage, which includes a rear garage door for easy access to lawn equipment & recreational toys. Conveniently located just 15 minutes to Belleville & quick access to Hwy 401, this property offers the perfect blend of rural tranquility and modern convenience. Make this extraordinary country estate your forever home & start creating cherished memories today. (id:60626)
Open House
This property has open houses!
Starts at:
2:00 pm
Ends at:
4:00 pm
Property Details
|
MLS® Number
|
X12279917 |
|
Property Type
|
Single Family |
|
Community Name
|
Murray Ward |
|
Features
|
Irregular Lot Size, Gazebo |
|
Parking Space Total
|
9 |
|
Structure
|
Greenhouse |
Building
|
Bathroom Total
|
4 |
|
Bedrooms Above Ground
|
4 |
|
Bedrooms Total
|
4 |
|
Amenities
|
Fireplace(s) |
|
Appliances
|
Water Softener, Blinds, Dishwasher, Stove, Refrigerator |
|
Basement Development
|
Partially Finished |
|
Basement Type
|
Full (partially Finished) |
|
Construction Style Attachment
|
Detached |
|
Cooling Type
|
Central Air Conditioning |
|
Exterior Finish
|
Vinyl Siding |
|
Fireplace Present
|
Yes |
|
Fireplace Total
|
2 |
|
Fireplace Type
|
Insert |
|
Foundation Type
|
Block |
|
Half Bath Total
|
2 |
|
Heating Fuel
|
Propane |
|
Heating Type
|
Forced Air |
|
Stories Total
|
2 |
|
Size Interior
|
2,500 - 3,000 Ft2 |
|
Type
|
House |
|
Utility Water
|
Dug Well |
Parking
Land
|
Acreage
|
No |
|
Fence Type
|
Fenced Yard |
|
Sewer
|
Septic System |
|
Size Depth
|
250 Ft ,3 In |
|
Size Frontage
|
150 Ft |
|
Size Irregular
|
150 X 250.3 Ft ; Lot Size Irregular |
|
Size Total Text
|
150 X 250.3 Ft ; Lot Size Irregular|1/2 - 1.99 Acres |
|
Zoning Description
|
Residential A2 |
Rooms
| Level |
Type |
Length |
Width |
Dimensions |
|
Second Level |
Bedroom |
4.91 m |
3.91 m |
4.91 m x 3.91 m |
|
Second Level |
Bedroom |
4.15 m |
3.87 m |
4.15 m x 3.87 m |
|
Second Level |
Bedroom |
4.34 m |
2.97 m |
4.34 m x 2.97 m |
|
Second Level |
Bathroom |
3.56 m |
2.63 m |
3.56 m x 2.63 m |
|
Second Level |
Other |
3.56 m |
2.08 m |
3.56 m x 2.08 m |
|
Second Level |
Primary Bedroom |
5.87 m |
4.06 m |
5.87 m x 4.06 m |
|
Second Level |
Bathroom |
3.7 m |
2.83 m |
3.7 m x 2.83 m |
|
Lower Level |
Recreational, Games Room |
6.28 m |
4.26 m |
6.28 m x 4.26 m |
|
Lower Level |
Exercise Room |
4.03 m |
3.86 m |
4.03 m x 3.86 m |
|
Lower Level |
Pantry |
3.9 m |
2.92 m |
3.9 m x 2.92 m |
|
Lower Level |
Utility Room |
4.32 m |
1.77 m |
4.32 m x 1.77 m |
|
Lower Level |
Workshop |
8.39 m |
7.04 m |
8.39 m x 7.04 m |
|
Main Level |
Dining Room |
4.15 m |
4.06 m |
4.15 m x 4.06 m |
|
Main Level |
Foyer |
3.36 m |
3.04 m |
3.36 m x 3.04 m |
|
Main Level |
Sunroom |
5.96 m |
1.09 m |
5.96 m x 1.09 m |
|
Main Level |
Other |
10.78 m |
7.32 m |
10.78 m x 7.32 m |
|
Main Level |
Office |
4.12 m |
3.92 m |
4.12 m x 3.92 m |
|
Main Level |
Bathroom |
1.65 m |
1.47 m |
1.65 m x 1.47 m |
|
Main Level |
Kitchen |
5.44 m |
4.56 m |
5.44 m x 4.56 m |
|
Main Level |
Living Room |
7.06 m |
4.56 m |
7.06 m x 4.56 m |
|
Main Level |
Laundry Room |
4.25 m |
2.99 m |
4.25 m x 2.99 m |
|
Main Level |
Bathroom |
1.04 m |
0.75 m |
1.04 m x 0.75 m |
|
Ground Level |
Other |
6.2 m |
5.91 m |
6.2 m x 5.91 m |
Utilities

