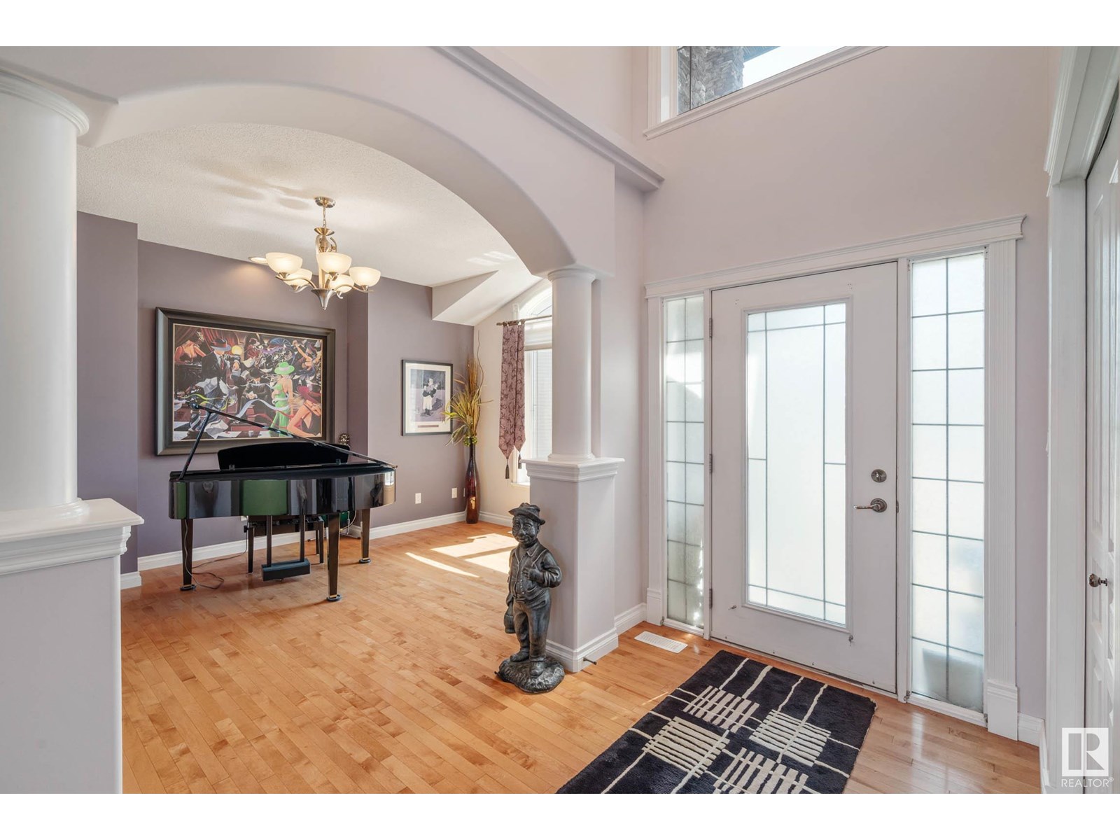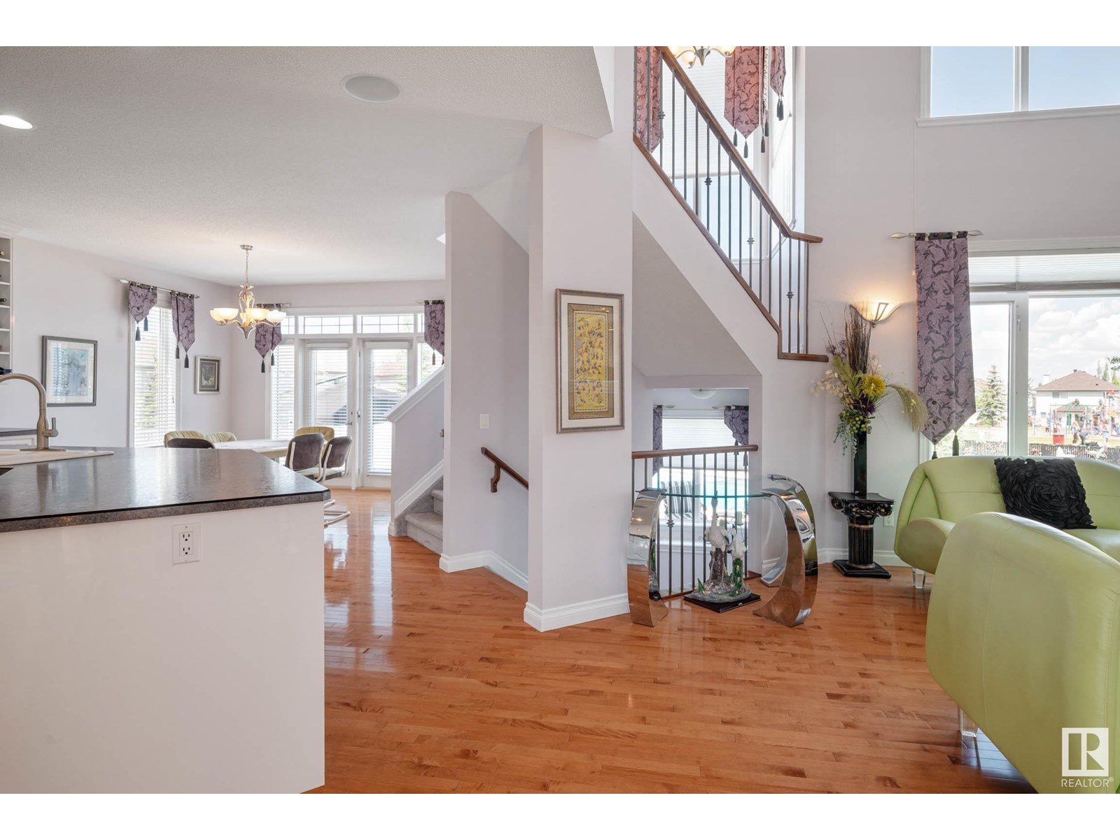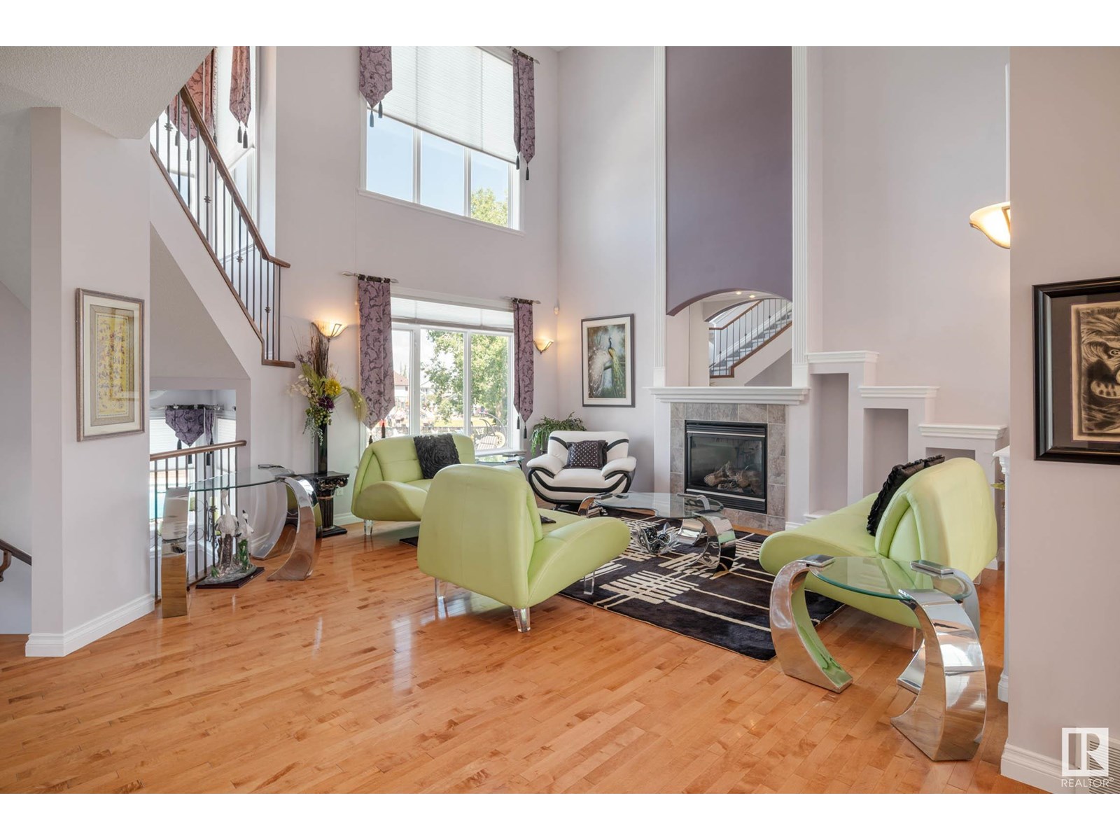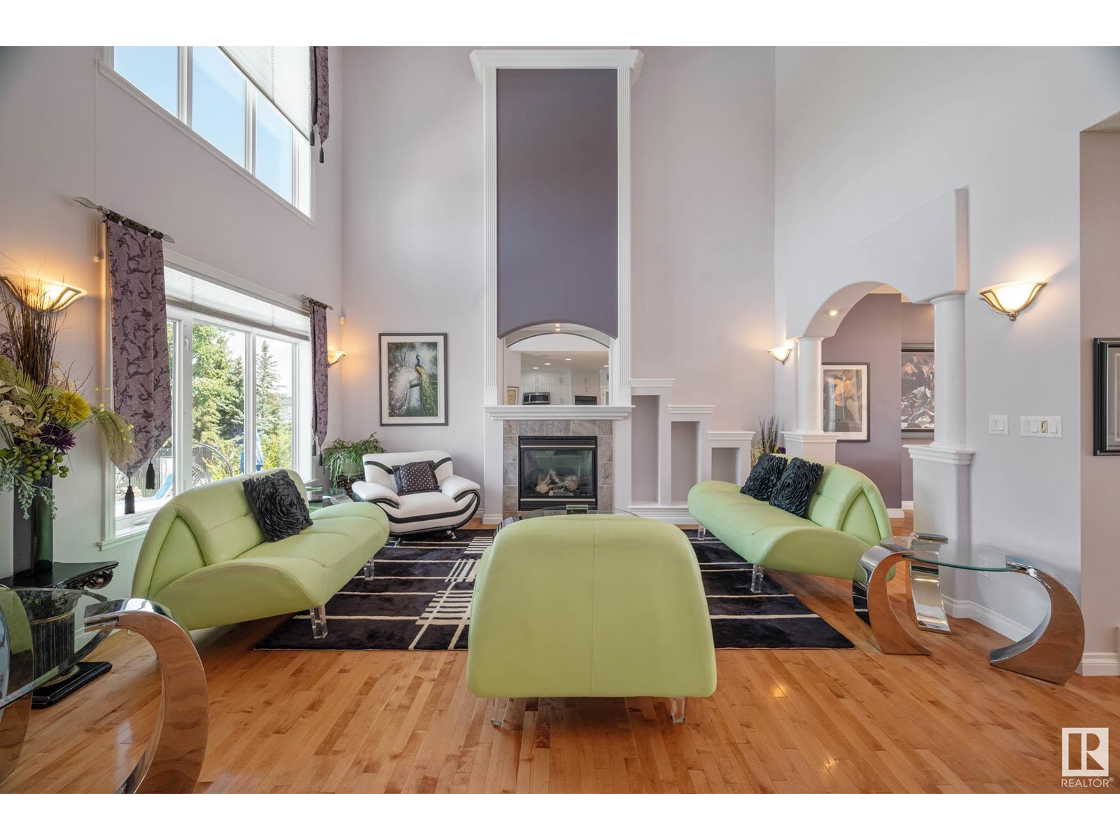5 Bedroom
4 Bathroom
2,657 ft2
Fireplace
Outdoor Pool
Central Air Conditioning
Forced Air
$814,900
SPECTACULAR home features 5 bdrms, 3.5 baths & OUTDOOR POOL in beautiful Montalet, Beaumont! EXCEPTIONAL LOCATION, backing onto green space, meticulous landscaping, fenced pie lot, nestled in exclusive Cul-De-Sac. Built by Silvercrest Homes by original owners, this home features 3855sqft of livable space on 3 complete levels. Finished with distinction & showcases great architectural elements throughout; soaring ceilings, pillared archways, oversized windows, banister glass inserts & feature wall gas fireplace. Welcoming foyer transitions to main level GREAT ROOM w/enchanting kitchen flaunting upscale SS appliances, corner pantry, to-ceiling cabinetry, centre island & dble garden doors access to backyard OASIS! Soak in the summer sun in your private pool w/2 fountains & automatic pool cover. Leisure at bay on the stoned patio surrounded by raised gardens. Lots of storage too! 3 sheds each w/power! Garage has side man-door & hot/cold taps. Recent updates, HWT, shingles, upper carpet & some appliances. (id:60626)
Property Details
|
MLS® Number
|
E4443074 |
|
Property Type
|
Single Family |
|
Neigbourhood
|
Montalet |
|
Amenities Near By
|
Park, Playground, Schools, Shopping |
|
Features
|
Private Setting, No Back Lane, Park/reserve |
|
Parking Space Total
|
4 |
|
Pool Type
|
Outdoor Pool |
|
Structure
|
Deck, Fire Pit, Patio(s) |
Building
|
Bathroom Total
|
4 |
|
Bedrooms Total
|
5 |
|
Amenities
|
Ceiling - 9ft, Vinyl Windows |
|
Appliances
|
Dishwasher, Fan, Garage Door Opener Remote(s), Microwave Range Hood Combo, Oven - Built-in, Refrigerator, Storage Shed, Stove, Window Coverings, Dryer, Two Washers |
|
Basement Development
|
Finished |
|
Basement Type
|
Full (finished) |
|
Ceiling Type
|
Vaulted |
|
Constructed Date
|
2006 |
|
Construction Style Attachment
|
Detached |
|
Cooling Type
|
Central Air Conditioning |
|
Fire Protection
|
Smoke Detectors |
|
Fireplace Fuel
|
Gas |
|
Fireplace Present
|
Yes |
|
Fireplace Type
|
Insert |
|
Half Bath Total
|
1 |
|
Heating Type
|
Forced Air |
|
Stories Total
|
2 |
|
Size Interior
|
2,657 Ft2 |
|
Type
|
House |
Parking
|
Attached Garage
|
|
|
Heated Garage
|
|
|
Oversize
|
|
Land
|
Acreage
|
No |
|
Fence Type
|
Fence |
|
Land Amenities
|
Park, Playground, Schools, Shopping |
|
Size Irregular
|
850.43 |
|
Size Total
|
850.43 M2 |
|
Size Total Text
|
850.43 M2 |
Rooms
| Level |
Type |
Length |
Width |
Dimensions |
|
Basement |
Bedroom 4 |
4.77 m |
3.27 m |
4.77 m x 3.27 m |
|
Basement |
Bonus Room |
7.77 m |
7.52 m |
7.77 m x 7.52 m |
|
Basement |
Bedroom 5 |
4.77 m |
3.27 m |
4.77 m x 3.27 m |
|
Basement |
Storage |
2.71 m |
1.12 m |
2.71 m x 1.12 m |
|
Basement |
Utility Room |
3.81 m |
2.66 m |
3.81 m x 2.66 m |
|
Main Level |
Living Room |
5.35 m |
5.3 m |
5.35 m x 5.3 m |
|
Main Level |
Dining Room |
3.37 m |
4.6 m |
3.37 m x 4.6 m |
|
Main Level |
Kitchen |
5.37 m |
5.49 m |
5.37 m x 5.49 m |
|
Upper Level |
Family Room |
3.68 m |
4.31 m |
3.68 m x 4.31 m |
|
Upper Level |
Primary Bedroom |
4.09 m |
5.4 m |
4.09 m x 5.4 m |
|
Upper Level |
Bedroom 2 |
2.99 m |
4.06 m |
2.99 m x 4.06 m |
|
Upper Level |
Bedroom 3 |
4.41 m |
3.13 m |
4.41 m x 3.13 m |
|
Upper Level |
Laundry Room |
1.56 m |
2.62 m |
1.56 m x 2.62 m |









































































