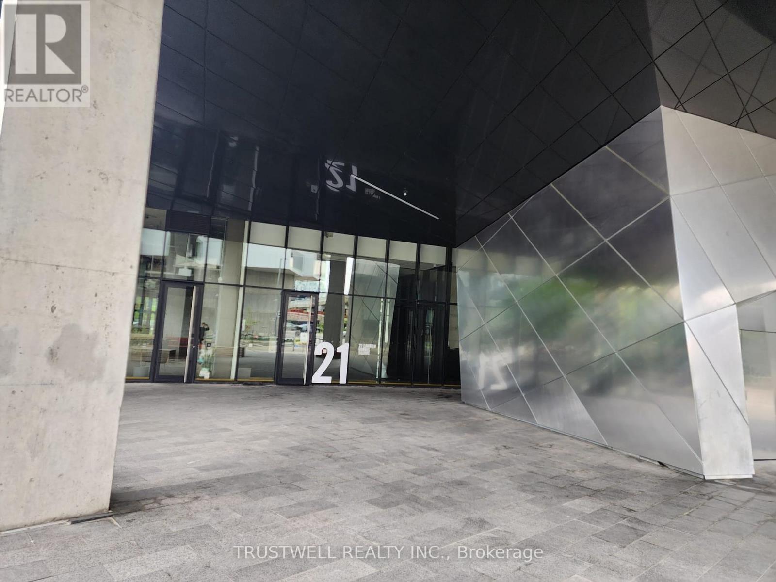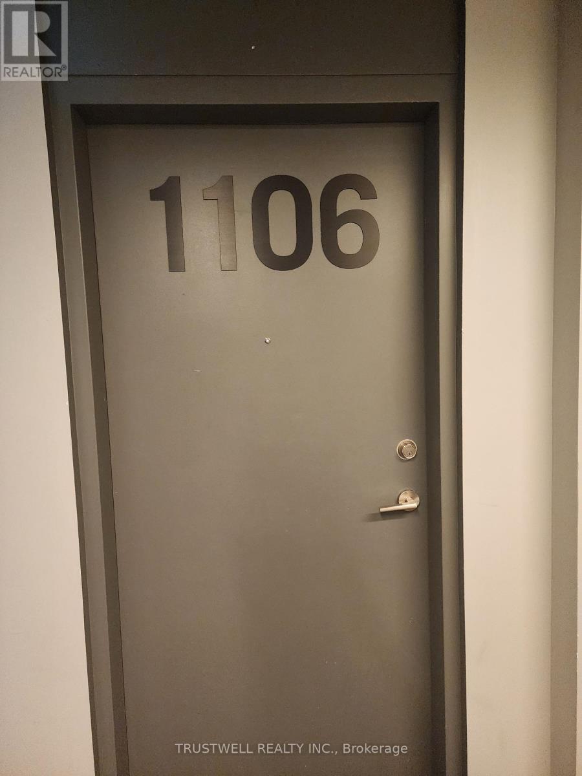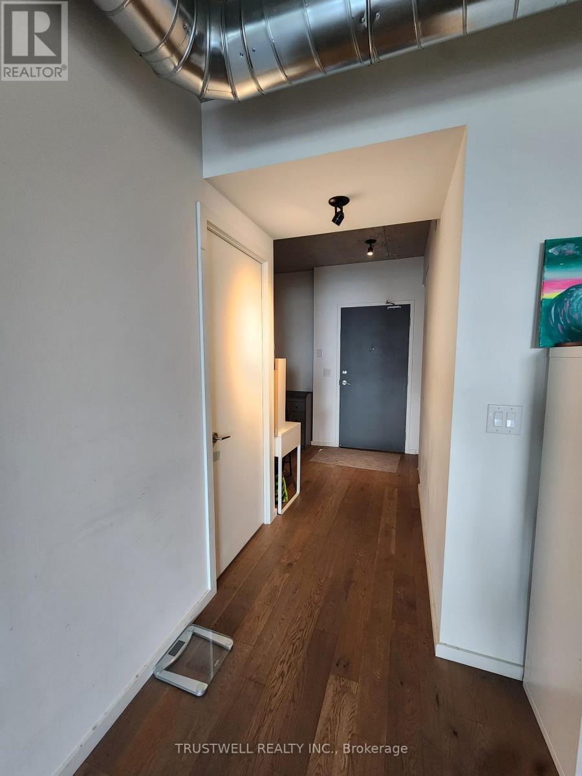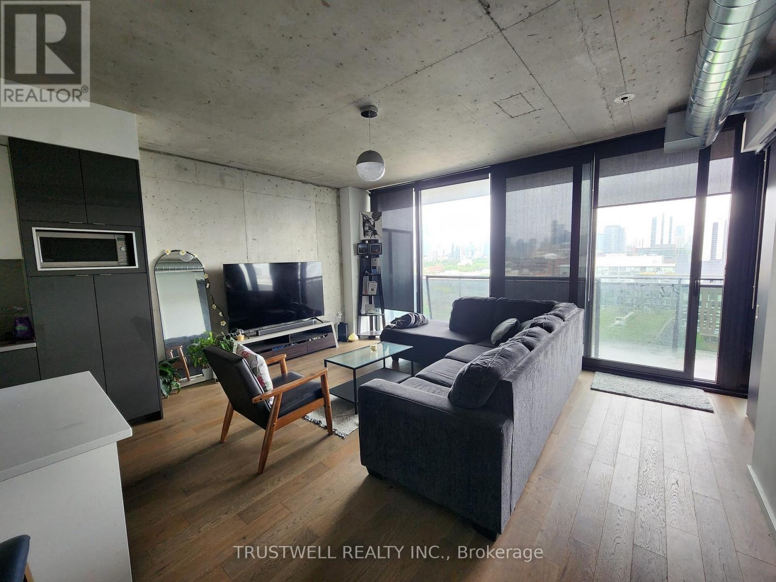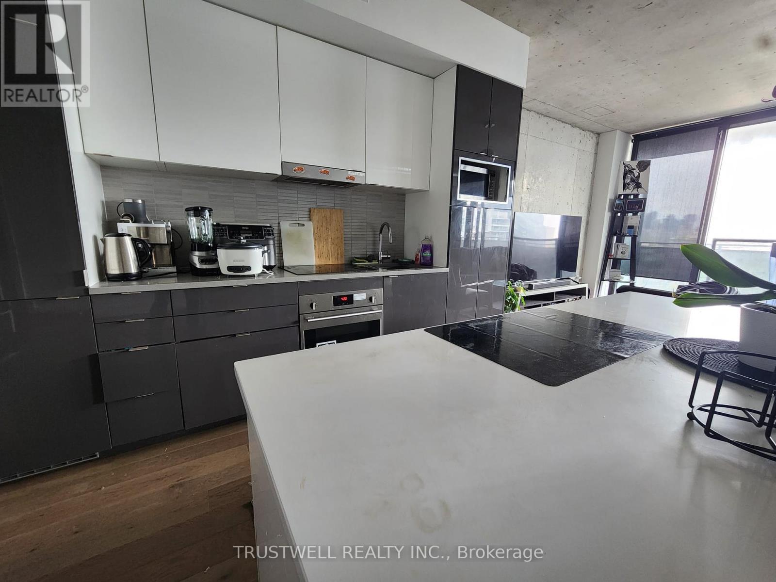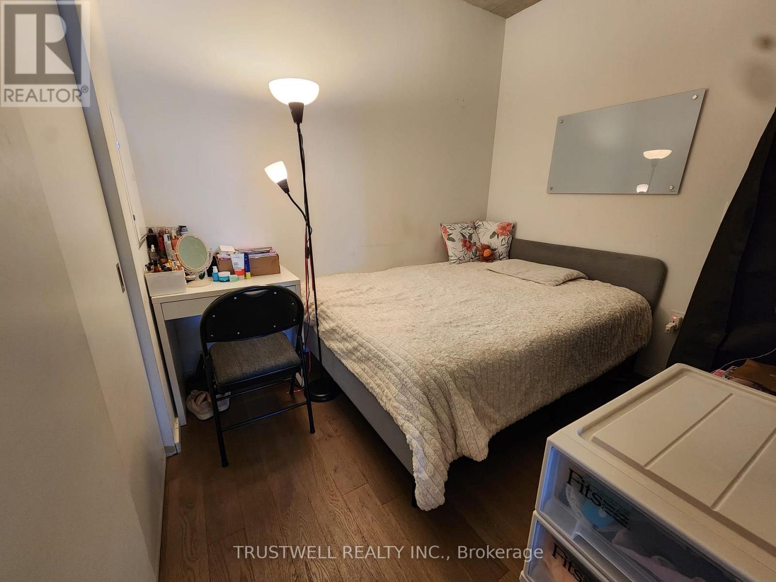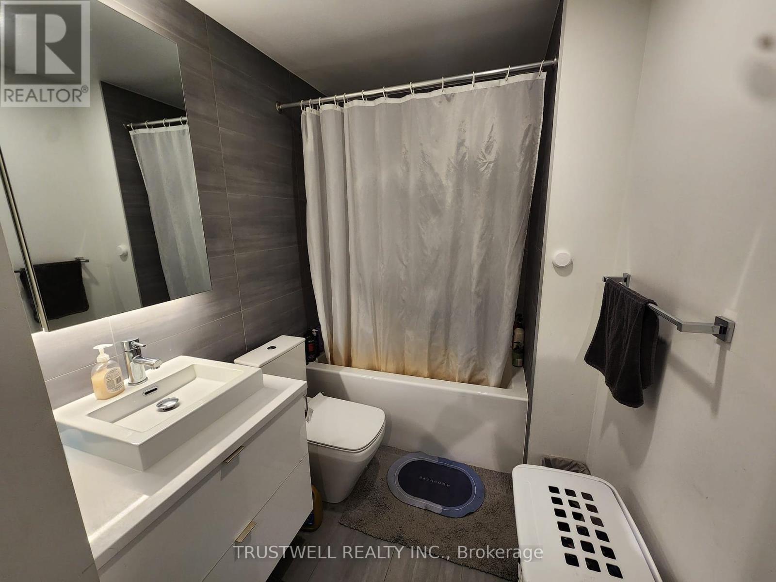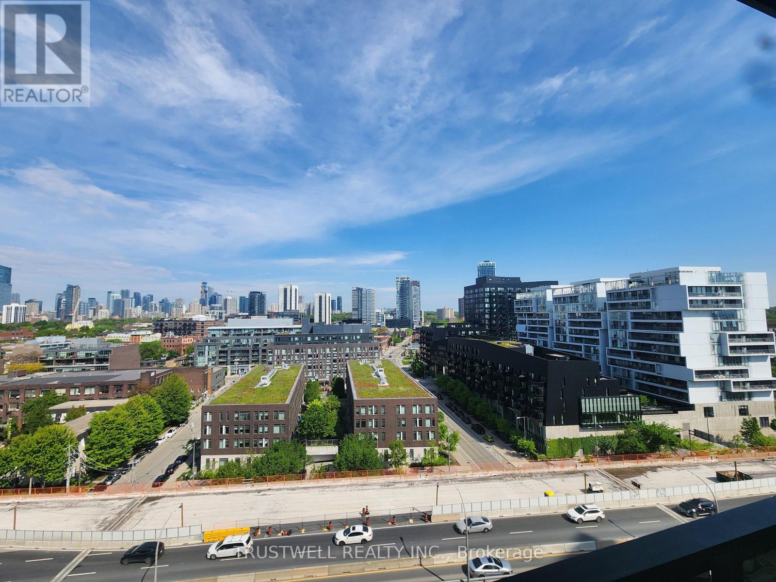3 Bedroom
2 Bathroom
1,000 - 1,199 ft2
Central Air Conditioning
$3,600 Monthly
Fridge, Cooktop, Oven, Dishwasher, Microwave, Range Hood, Washer, Dryer. Window Covering, All Elf (Except Ceiling Light In Living Room) 1 Parking And 1 Locker Included. Gas Bbq Hood Up In The Open Terrace (Bbq Equipments Excluded). (id:60626)
Property Details
|
MLS® Number
|
C12194690 |
|
Property Type
|
Single Family |
|
Community Name
|
Waterfront Communities C8 |
|
Amenities Near By
|
Public Transit |
|
Community Features
|
Pet Restrictions |
|
Features
|
Balcony |
|
Parking Space Total
|
1 |
|
View Type
|
View |
Building
|
Bathroom Total
|
2 |
|
Bedrooms Above Ground
|
2 |
|
Bedrooms Below Ground
|
1 |
|
Bedrooms Total
|
3 |
|
Amenities
|
Security/concierge, Exercise Centre, Party Room, Visitor Parking, Storage - Locker |
|
Cooling Type
|
Central Air Conditioning |
|
Exterior Finish
|
Concrete |
|
Flooring Type
|
Hardwood |
|
Size Interior
|
1,000 - 1,199 Ft2 |
|
Type
|
Apartment |
Parking
Land
|
Acreage
|
No |
|
Land Amenities
|
Public Transit |
|
Surface Water
|
River/stream |
Rooms
| Level |
Type |
Length |
Width |
Dimensions |
|
Ground Level |
Living Room |
8.07 m |
4.75 m |
8.07 m x 4.75 m |
|
Ground Level |
Dining Room |
8.07 m |
4.75 m |
8.07 m x 4.75 m |
|
Ground Level |
Kitchen |
8.07 m |
4.75 m |
8.07 m x 4.75 m |
|
Ground Level |
Primary Bedroom |
3.23 m |
2.77 m |
3.23 m x 2.77 m |
|
Ground Level |
Bedroom 2 |
2.84 m |
2.64 m |
2.84 m x 2.64 m |
|
Ground Level |
Den |
3.23 m |
2.44 m |
3.23 m x 2.44 m |

