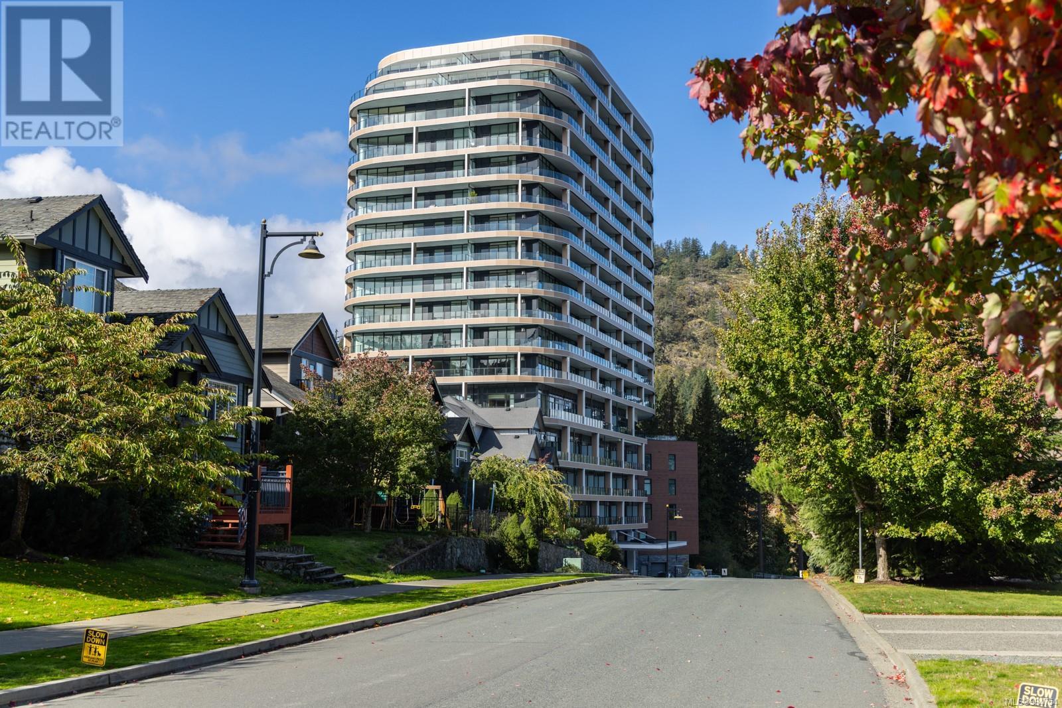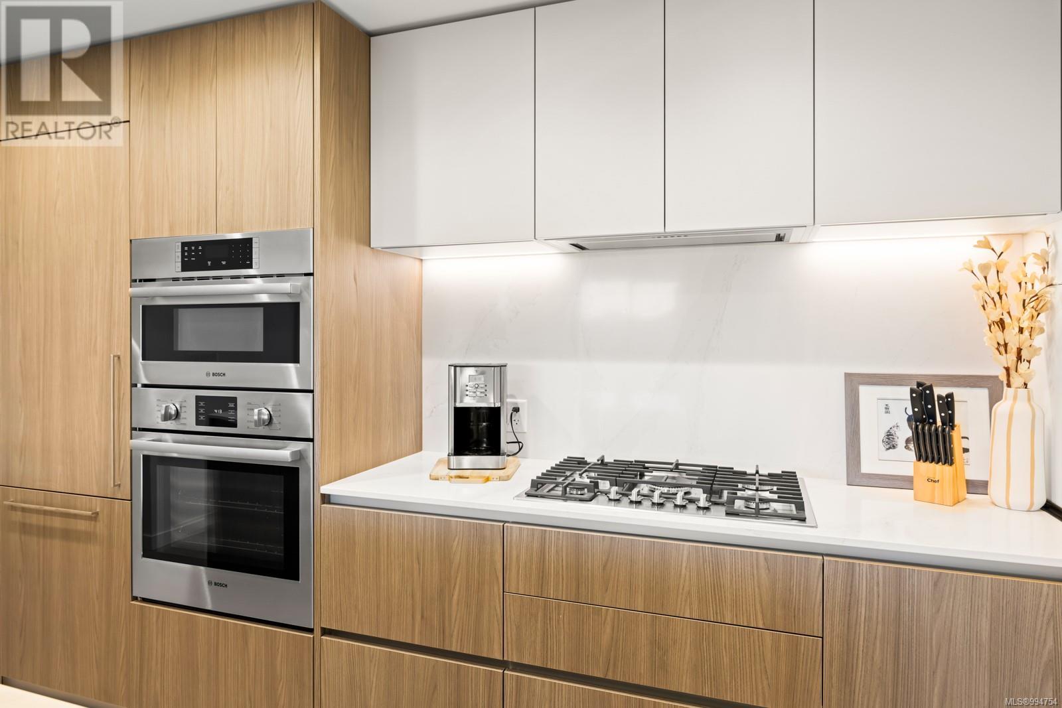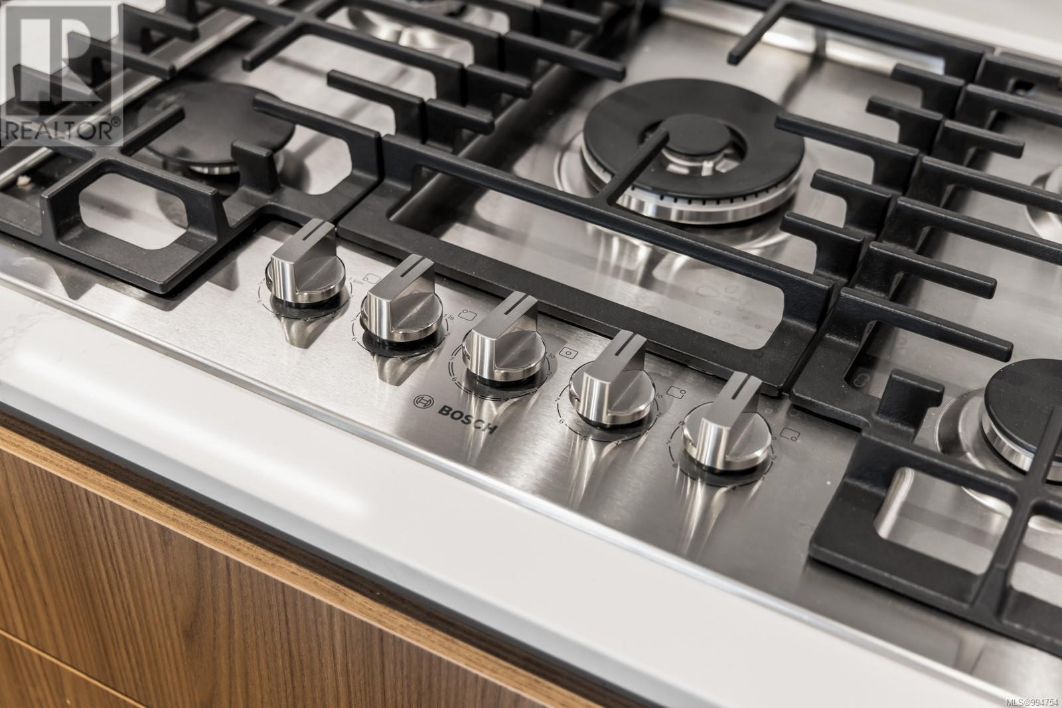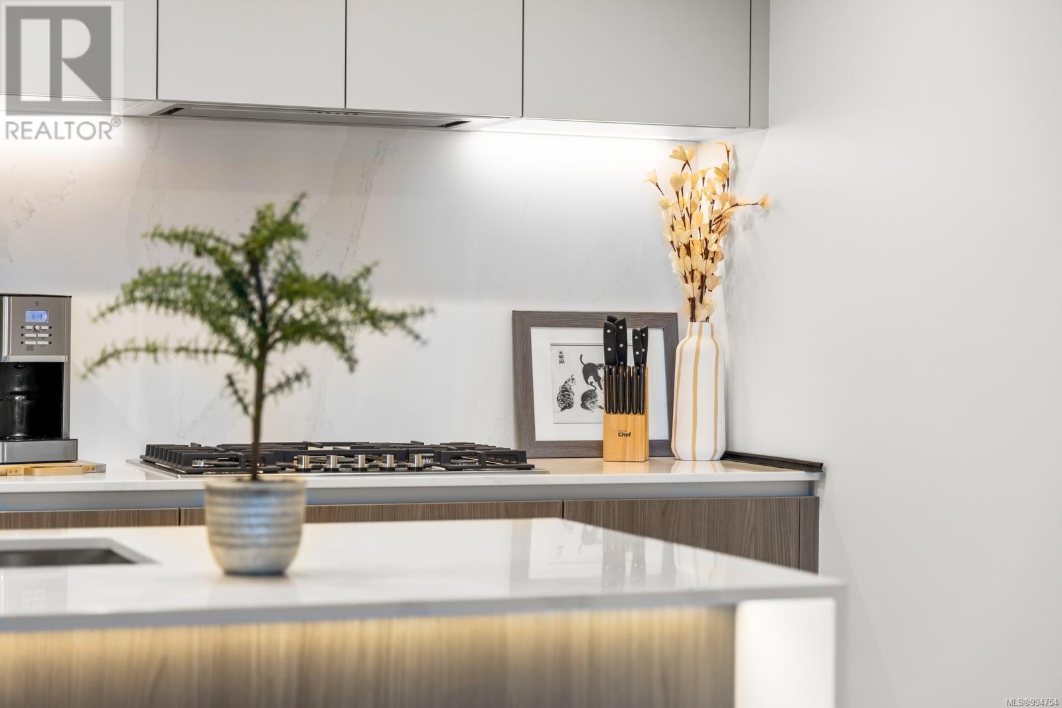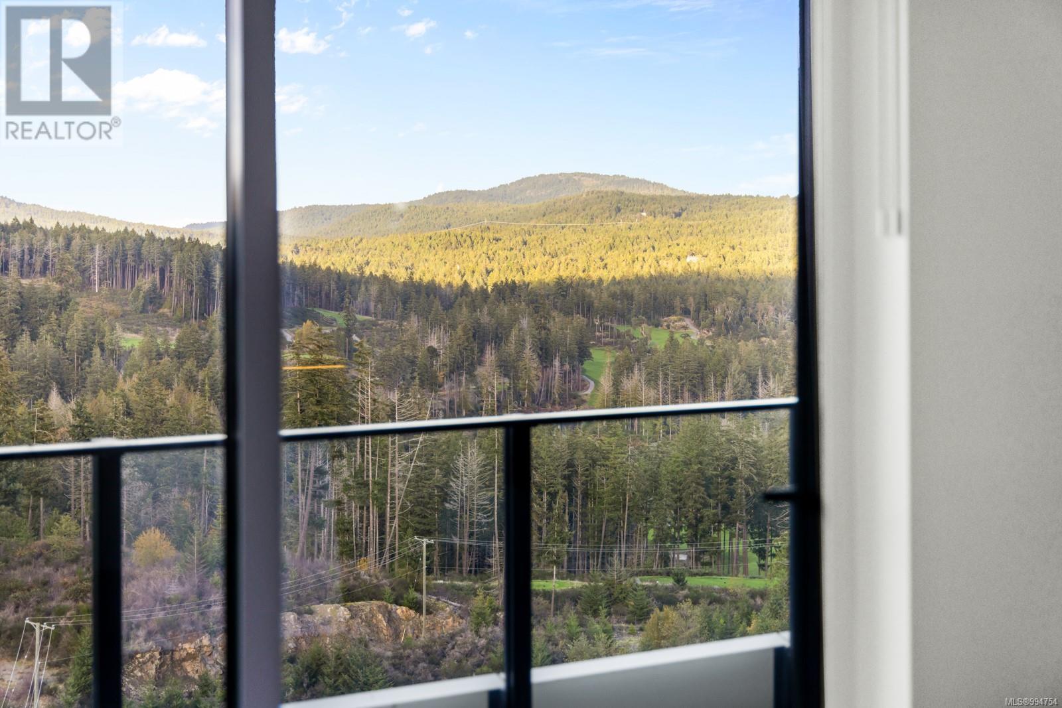2 Bedroom
2 Bathroom
1,195 ft2
Fireplace
Air Conditioned
Forced Air
$845,000Maintenance,
$473.12 Monthly
NO GST & Best Priced 2bed Bath in the building! Sophisticated living in the storied Bear Mountain Resort community.This stunning 2-bedroom, 2-bathroom luxury condo offers high-end design & thoughtful details throughout. Step inside to beautiful wood flooring & custom-built cabinetry in the entryway for seamless storage.The sleek, modern kitchen impresses w/ two-toned cabinetry, under cabinet lighting, stone countertops, & a waterfall-edge island w/ seating, all complemented by premium Bosch appliances.The bright living room features a gorgeous gas fireplace & sliding glass doors to the balcony, where you’ll enjoy breathtaking golf course views.Unmatched building amenities include a state-of-the-art gym, yoga center, rooftop outdoor pool, multiple lounge & workspaces like the Sky Lounge, & bike storage.W/ miles of hiking & biking trails & access to Canada’s largest indoor/outdoor red clay tennis center, this is truly resort living at its finest. (id:60626)
Property Details
|
MLS® Number
|
994754 |
|
Property Type
|
Single Family |
|
Neigbourhood
|
Bear Mountain |
|
Community Name
|
One Bear Mountain |
|
Community Features
|
Pets Allowed With Restrictions, Family Oriented |
|
Features
|
Park Setting, Corner Site, Other, Golf Course/parkland |
|
Parking Space Total
|
1 |
|
Plan
|
Eps10329 |
|
View Type
|
Mountain View |
Building
|
Bathroom Total
|
2 |
|
Bedrooms Total
|
2 |
|
Constructed Date
|
2024 |
|
Cooling Type
|
Air Conditioned |
|
Fireplace Present
|
Yes |
|
Fireplace Total
|
1 |
|
Heating Type
|
Forced Air |
|
Size Interior
|
1,195 Ft2 |
|
Total Finished Area
|
947 Sqft |
|
Type
|
Apartment |
Parking
Land
|
Access Type
|
Road Access |
|
Acreage
|
No |
|
Size Irregular
|
1195 |
|
Size Total
|
1195 Sqft |
|
Size Total Text
|
1195 Sqft |
|
Zoning Type
|
Residential |
Rooms
| Level |
Type |
Length |
Width |
Dimensions |
|
Main Level |
Balcony |
|
|
29'10 x 8'1 |
|
Main Level |
Dining Room |
|
|
10'12 x 6'3 |
|
Main Level |
Kitchen |
|
|
11'9 x 11'9 |
|
Main Level |
Entrance |
|
|
2'0 x 7'6 |
|
Main Level |
Bedroom |
|
|
8'6 x 12'5 |
|
Main Level |
Bathroom |
|
|
3-Piece |
|
Main Level |
Living Room |
|
|
10'12 x 12'5 |
|
Main Level |
Primary Bedroom |
|
|
9'7 x 12'0 |
|
Main Level |
Ensuite |
|
|
4-Piece |

